2930 N Sunbeck Circle, Farmers Branch, TX 75234
Local realty services provided by:Better Homes and Gardens Real Estate Lindsey Realty
Listed by:angela weedon972-672-6418
Office:compass re texas, llc.
MLS#:21043267
Source:GDAR
Price summary
- Price:$2,259,000
- Price per sq. ft.:$448.93
About this home
Rare one-story by JH Design + Build offers contemporary design on over a half-acre in Farmers Branch, near the heart of Dallas. A private courtyard, mature landscaping, and clean-lined interiors set the tone. The open kitchen features Sub-Zero Wolf appliances, two dishwashers, Belmont cabinetry, and a bar with dual wine fridges. An oversized utility room doubles as a catering kitchen with ice maker and space for a second fridge. Enjoy year-round outdoor living with a covered patio, fireplace, outdoor kitchen, heaters, pool, spa, and plentiful lawn. The primary suite is complete with a fireplace, pool views, stunning ensuite bath with ample natural light, and a washer dryer hookup in the large custom closet. The second primary suite offers plenty of room for guests. Three additional bedrooms are spacious and include en suite baths. The second living area is flexible for a game, media, or gym space and includes a wet bar. Generous study features built ins and beautiful courtyard views. A four-car garage with electric vehicle charging and a circle drive complete this exceptional property in a very special community. Convenient to Hwy 635, Hwy 35 and the Tollway, the location offers an ease of commute to private schools, downtown Dallas, DFW Intl Airport, and Love Field. It's also close to Brookhaven CC, Miradoe Golf Club, and excellent city services like the Farmers Branch Community Center.
Contact an agent
Home facts
- Year built:2024
- Listing ID #:21043267
- Added:64 day(s) ago
- Updated:November 01, 2025 at 07:14 AM
Rooms and interior
- Bedrooms:5
- Total bathrooms:6
- Full bathrooms:5
- Half bathrooms:1
- Living area:5,032 sq. ft.
Heating and cooling
- Cooling:Central Air, Electric, Zoned
- Heating:Central, Natural Gas, Zoned
Structure and exterior
- Roof:Composition
- Year built:2024
- Building area:5,032 sq. ft.
- Lot area:0.58 Acres
Schools
- High school:White
- Middle school:Marsh
- Elementary school:Chapel Hill Preparatory
Finances and disclosures
- Price:$2,259,000
- Price per sq. ft.:$448.93
- Tax amount:$7,628
New listings near 2930 N Sunbeck Circle
- New
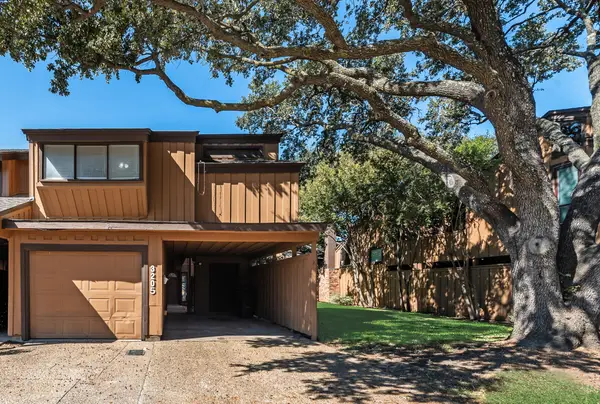 $304,999Active4 beds 3 baths1,853 sq. ft.
$304,999Active4 beds 3 baths1,853 sq. ft.3205 Whispering Oak, Farmers Branch, TX 75234
MLS# 21086770Listed by: ALNA REALTY - Open Sun, 1 to 4pmNew
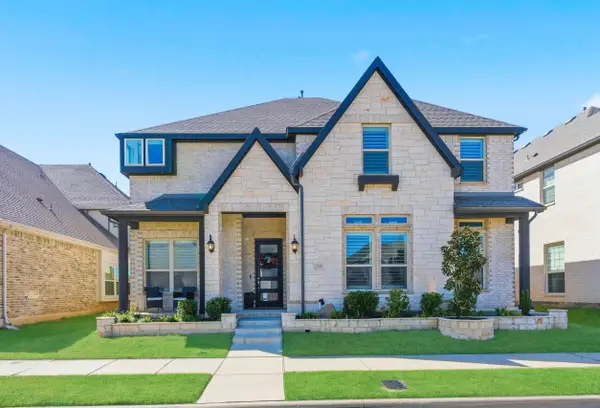 $769,999Active5 beds 4 baths3,387 sq. ft.
$769,999Active5 beds 4 baths3,387 sq. ft.12959 Averi Lane, Farmers Branch, TX 75234
MLS# 21098293Listed by: EBBY HALLIDAY, REALTORS - New
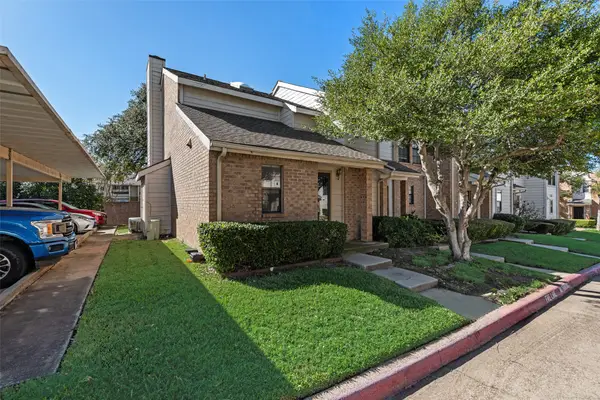 $160,000Active1 beds 2 baths919 sq. ft.
$160,000Active1 beds 2 baths919 sq. ft.3635 Garden Brook Drive #20100, Farmers Branch, TX 75234
MLS# 21100910Listed by: CENTURY 21 MIKE BOWMAN, INC. - Open Sat, 12 to 2pmNew
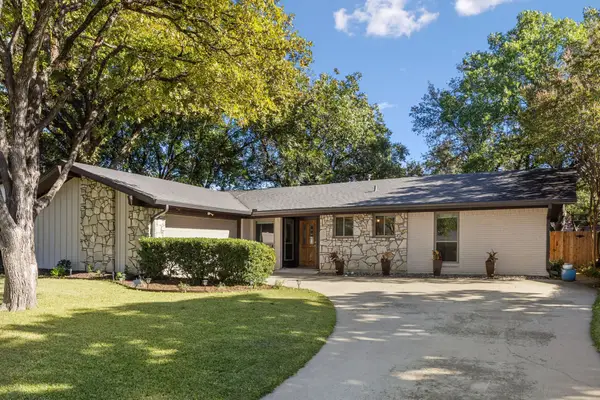 $499,900Active3 beds 2 baths1,843 sq. ft.
$499,900Active3 beds 2 baths1,843 sq. ft.3284 Golfing Green Drive, Farmers Branch, TX 75234
MLS# 21099226Listed by: COMPASS RE TEXAS, LLC - New
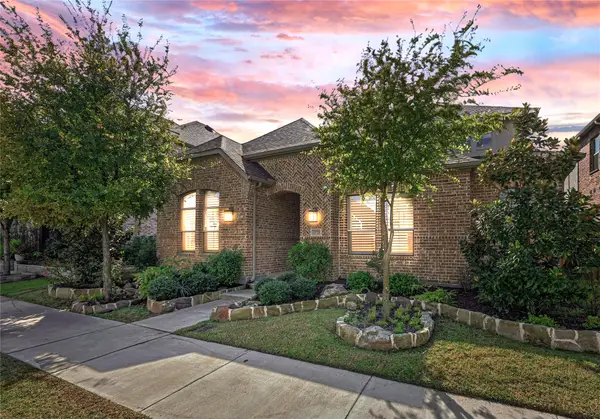 $749,900Active4 beds 3 baths2,861 sq. ft.
$749,900Active4 beds 3 baths2,861 sq. ft.12725 Royal Oaks Lane, Farmers Branch, TX 75234
MLS# 21096013Listed by: BERKSHIRE HATHAWAYHS PENFED TX - New
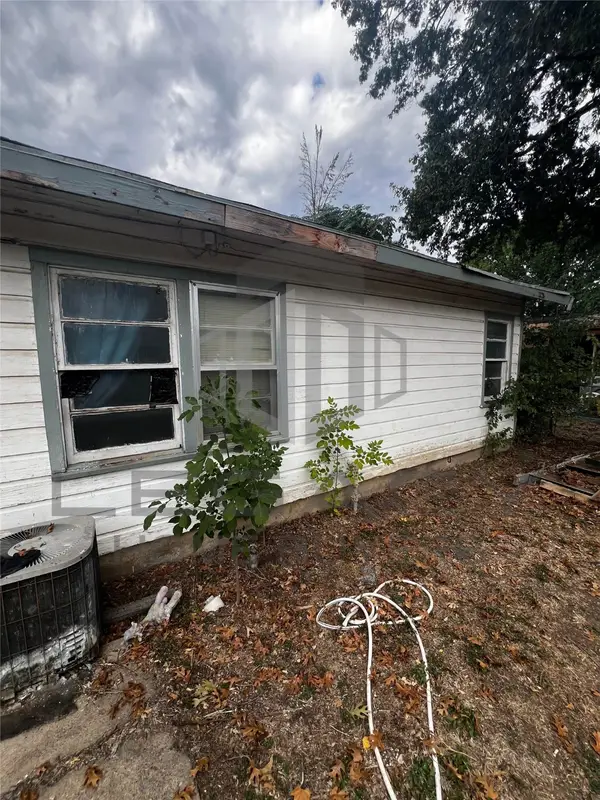 $220,000Active2 beds 1 baths912 sq. ft.
$220,000Active2 beds 1 baths912 sq. ft.2662 Greenhurst Drive, Farmers Branch, TX 75234
MLS# 21099423Listed by: ONEPLUS REALTY GROUP, LLC - New
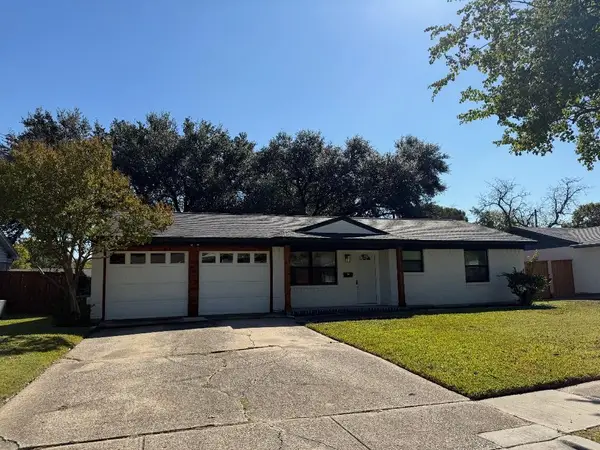 $339,900Active3 beds 2 baths980 sq. ft.
$339,900Active3 beds 2 baths980 sq. ft.13710 Charcoal Lane, Farmers Branch, TX 75234
MLS# 21098270Listed by: DIAMANTE REALTY, INC. - New
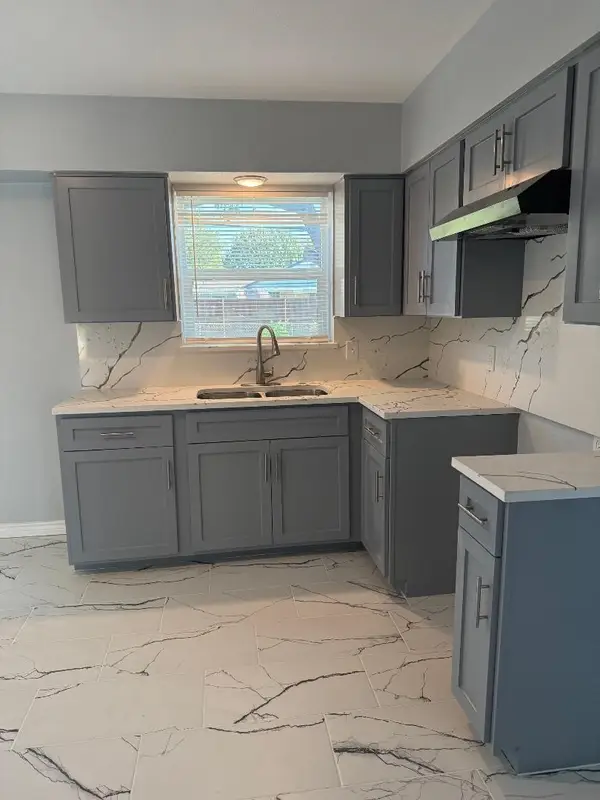 $339,900Active3 beds 2 baths1,091 sq. ft.
$339,900Active3 beds 2 baths1,091 sq. ft.13976 Sundown Trail, Farmers Branch, TX 75234
MLS# 21098181Listed by: DIAMANTE REALTY, INC. - New
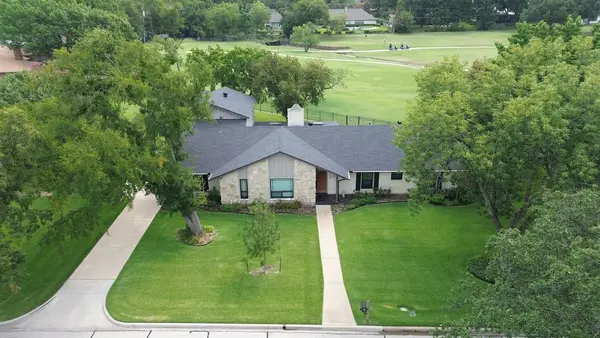 $815,000Active4 beds 3 baths2,848 sq. ft.
$815,000Active4 beds 3 baths2,848 sq. ft.14380 Olympic Drive, Farmers Branch, TX 75234
MLS# 21091374Listed by: COMPASS RE TEXAS, LLC - Open Sat, 1 to 3pmNew
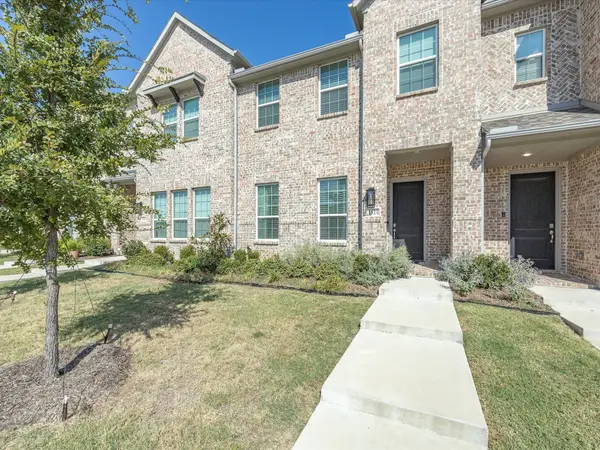 $500,000Active3 beds 3 baths1,823 sq. ft.
$500,000Active3 beds 3 baths1,823 sq. ft.1521 Wittington Place, Farmers Branch, TX 75234
MLS# 21092290Listed by: KELLER WILLIAMS REALTY
