2965 S Sunbeck Circle, Farmers Branch, TX 75234
Local realty services provided by:Better Homes and Gardens Real Estate Senter, REALTORS(R)
Listed by: kristi reinertsen, carolina corbin214-995-0425
Office: coldwell banker realty frisco
MLS#:21156017
Source:GDAR
Price summary
- Price:$2,100,000
- Price per sq. ft.:$356.6
About this home
Architecturally exquisite and impeccably crafted, this custom estate is a rare gem tucked away on a serene cul-de-sac in prestigious Far North Dallas. Designed by Byron Smith Designs and masterfully built by H.G.R. Enterprises, this luxurious residence exudes timeless elegance, thoughtful functionality, and exceptional curb appeal. Set on a nearly one-acre premium lot, the home impresses from the start with its dramatic elevation, featuring stately rooflines and rich stone accents. Inside, a grand curved staircase and expansive foyer create a striking first impression, leading into an open-concept layout tailored for both lavish entertaining and intimate everyday living. Soaring ceilings, abundant natural light, and refined finishes define the main living spaces. The gourmet kitchen is a chef’s dream, equipped with a Wolf range, Sub-Zero refrigerator, two dishwashers, a massive island, walk-in pantry, and effortless flow into the breakfast and family rooms. The private primary suite is a true retreat, complete with a dedicated workout room, spa-like en-suite bath, and a custom walk-in closet. Spacious secondary bedrooms offer en-suite baths, providing comfort and privacy for family or guests. Additional highlights include a formal dining room with wine cellar, private study, two laundry rooms—one with a built-in pet wash station—and versatile first-floor flex spaces perfect for media, fitness, or play. A 3.1-car porte-cochère garage enhances both convenience and curb appeal. Outdoors, a covered living area with fireplace overlooks the backyard oasis, featuring a resort-style pool and lush, park-like landscaping. Thoughtful site placement ensures maximum natural light and privacy throughout the home. Ideally located near top-rated schools, upscale shopping, and fine dining, this one-of-a-kind estate presents a rare opportunity to own a custom-built masterpiece in one of Dallas’ most sought-after neighborhoods.
Contact an agent
Home facts
- Year built:2007
- Listing ID #:21156017
- Added:240 day(s) ago
- Updated:January 23, 2026 at 01:00 PM
Rooms and interior
- Bedrooms:4
- Total bathrooms:7
- Full bathrooms:5
- Half bathrooms:2
- Living area:5,889 sq. ft.
Heating and cooling
- Cooling:Central Air
- Heating:Central, Natural Gas, Zoned
Structure and exterior
- Roof:Composition
- Year built:2007
- Building area:5,889 sq. ft.
- Lot area:0.91 Acres
Schools
- High school:White
- Middle school:Marsh
- Elementary school:Chapel Hill Preparatory
Finances and disclosures
- Price:$2,100,000
- Price per sq. ft.:$356.6
- Tax amount:$29,801
New listings near 2965 S Sunbeck Circle
- New
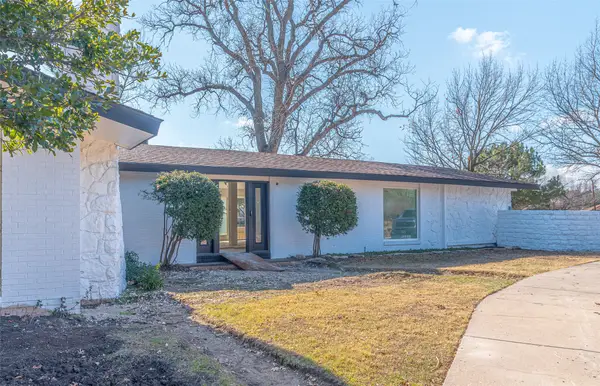 $950,000Active3 beds 3 baths2,766 sq. ft.
$950,000Active3 beds 3 baths2,766 sq. ft.3640 Brookhaven Club Drive, Farmers Branch, TX 75234
MLS# 21157210Listed by: KELLER WILLIAMS REALTY DPR - New
 $158,000Active2 beds 2 baths991 sq. ft.
$158,000Active2 beds 2 baths991 sq. ft.2805 Lineville Drive #108, Farmers Branch, TX 75234
MLS# 21157315Listed by: EBBY HALLIDAY, REALTORS - New
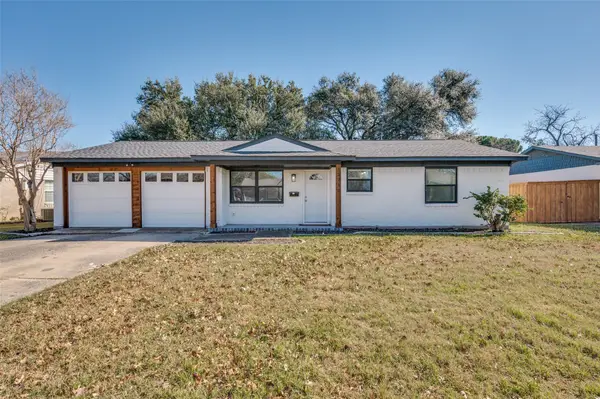 $309,900Active3 beds 2 baths980 sq. ft.
$309,900Active3 beds 2 baths980 sq. ft.13710 Charcoal Lane, Farmers Branch, TX 75234
MLS# 21155577Listed by: EXP REALTY - New
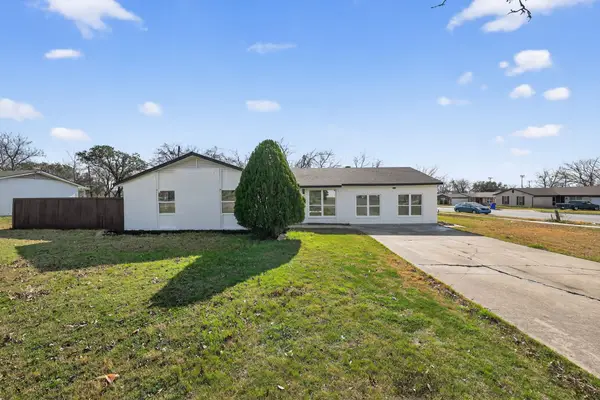 $414,000Active3 beds 3 baths2,012 sq. ft.
$414,000Active3 beds 3 baths2,012 sq. ft.2808 Old North Road, Farmers Branch, TX 75234
MLS# 21152211Listed by: EXP REALTY - New
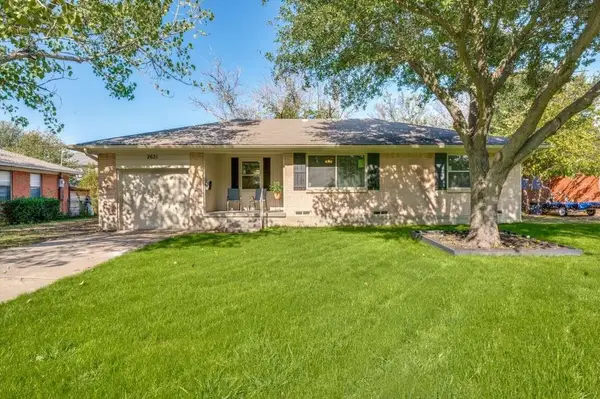 $378,000Active3 beds 1 baths1,022 sq. ft.
$378,000Active3 beds 1 baths1,022 sq. ft.2631 Danny Lane, Farmers Branch, TX 75234
MLS# 21154392Listed by: CONGRESS REALTY, INC. - New
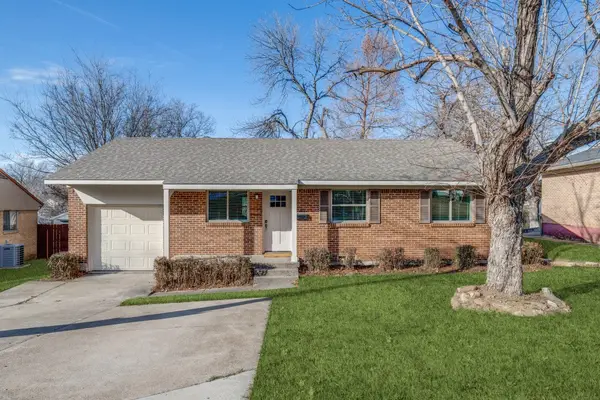 $325,000Active3 beds 1 baths1,026 sq. ft.
$325,000Active3 beds 1 baths1,026 sq. ft.2663 Springvale Drive, Farmers Branch, TX 75234
MLS# 21154651Listed by: NEWGEN PROPERTIES LLC - New
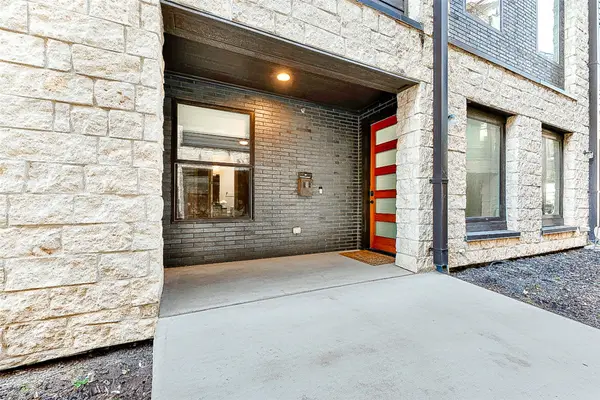 $575,000Active3 beds 5 baths2,357 sq. ft.
$575,000Active3 beds 5 baths2,357 sq. ft.4060 Spring Valley Road #105, Farmers Branch, TX 75244
MLS# 21144899Listed by: KELLER WILLIAMS REALTY DPR - New
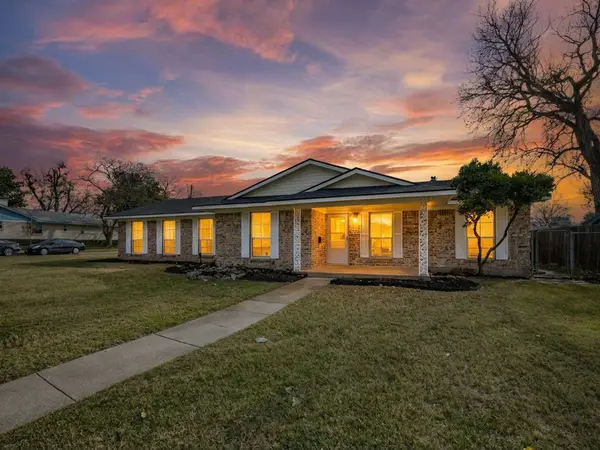 $459,000Active3 beds 2 baths2,008 sq. ft.
$459,000Active3 beds 2 baths2,008 sq. ft.3838 Crestpark Drive, Farmers Branch, TX 75244
MLS# 21152813Listed by: CENTURY 21 JUDGE FITE CO. - New
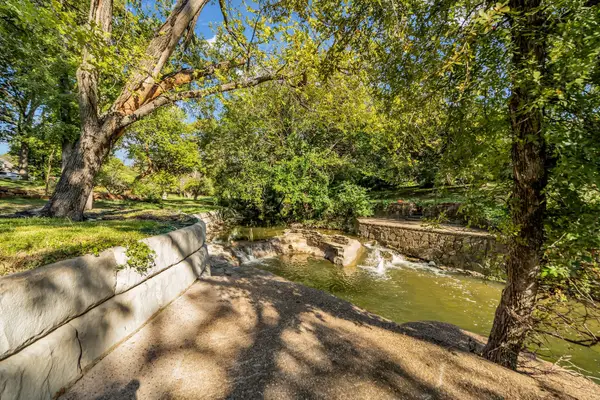 $489,000Active3 beds 2 baths1,736 sq. ft.
$489,000Active3 beds 2 baths1,736 sq. ft.2972 Maydelle Lane, Farmers Branch, TX 75234
MLS# 21153085Listed by: CALL IT CLOSED REALTY - New
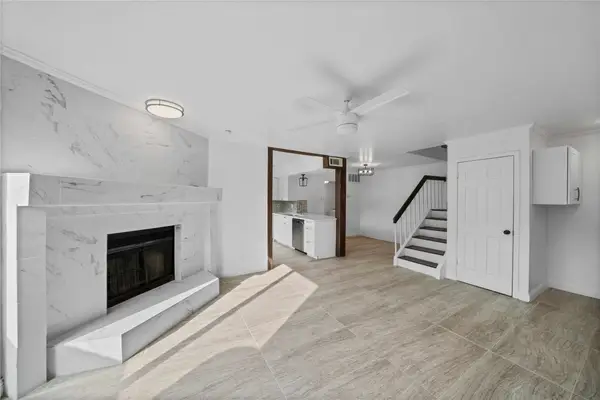 $185,000Active2 beds 3 baths1,161 sq. ft.
$185,000Active2 beds 3 baths1,161 sq. ft.14800 Enterprise Drive #11C, Farmers Branch, TX 75234
MLS# 21149512Listed by: KELLER WILLIAMS FRISCO STARS
