4045 Winsor Drive, Farmers Branch, TX 75244
Local realty services provided by:Better Homes and Gardens Real Estate Winans
Listed by: marianne percy214-533-0784
Office: allie beth allman & assoc.
MLS#:21050968
Source:GDAR
Price summary
- Price:$459,000
- Price per sq. ft.:$186.59
- Monthly HOA dues:$489.33
About this home
Newer construction luxury townhome in prime location within close proximity to many private schools. First floor living area could be an office or game room. Gourmet kitchen on 2nd floor features granite counters, custom cabinetry, island, SS appliances and hand scraped wood floors that flow into the adjacent dining room. Windows and atrium doors provide natural light and view of blooming crepe myrtles. Primary bedroom with Juliet balcony is also on the second floor with bath containing separate tub and shower, double vanities, and large walk in closet. Enjoy the spacious family room with magnificent stone fireplace on the third floor, along with two secondary bedrooms, both with access to the outdoor balcony. 2 car garage with rear entry are at the back of the townhome. Enjoy the outdoors as this quiet community has walkways and exquisite fountains running through the property. Move in & enjoy!
Contact an agent
Home facts
- Year built:2007
- Listing ID #:21050968
- Added:125 day(s) ago
- Updated:January 10, 2026 at 01:10 PM
Rooms and interior
- Bedrooms:3
- Total bathrooms:4
- Full bathrooms:3
- Half bathrooms:1
- Living area:2,460 sq. ft.
Heating and cooling
- Cooling:Central Air, Electric
- Heating:Central, Natural Gas
Structure and exterior
- Roof:Composition
- Year built:2007
- Building area:2,460 sq. ft.
- Lot area:0.03 Acres
Schools
- High school:Turner
- Middle school:Field
- Elementary school:Stark
Finances and disclosures
- Price:$459,000
- Price per sq. ft.:$186.59
- Tax amount:$8,746
New listings near 4045 Winsor Drive
- New
 $350,000Active3 beds 2 baths1,262 sq. ft.
$350,000Active3 beds 2 baths1,262 sq. ft.12606 Templeton Trail, Farmers Branch, TX 75234
MLS# 21148437Listed by: ROBERT ELLIOTT AND ASSOCIATES - New
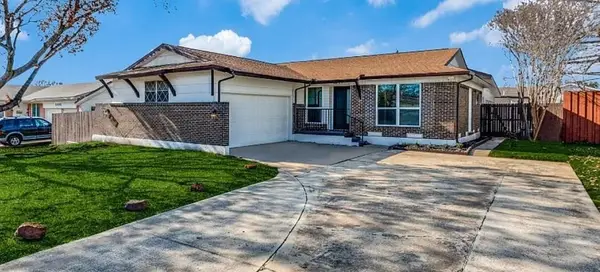 $375,000Active3 beds 4 baths1,636 sq. ft.
$375,000Active3 beds 4 baths1,636 sq. ft.14147 Heartside Place, Farmers Branch, TX 75234
MLS# 21139643Listed by: 24FIFTEEN REALTY - New
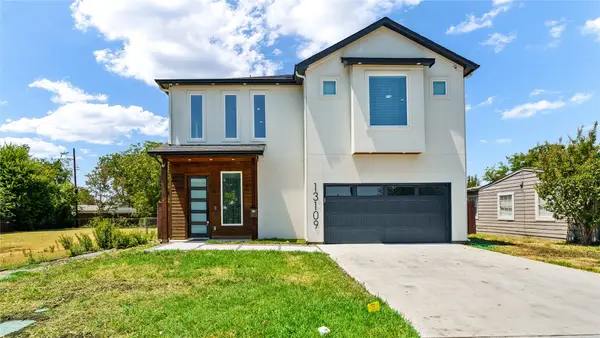 $820,000Active4 beds 3 baths3,051 sq. ft.
$820,000Active4 beds 3 baths3,051 sq. ft.13109 Wilmington Drive, Farmers Branch, TX 75234
MLS# 21143614Listed by: UNITED REAL ESTATE - Open Sun, 2 to 4pmNew
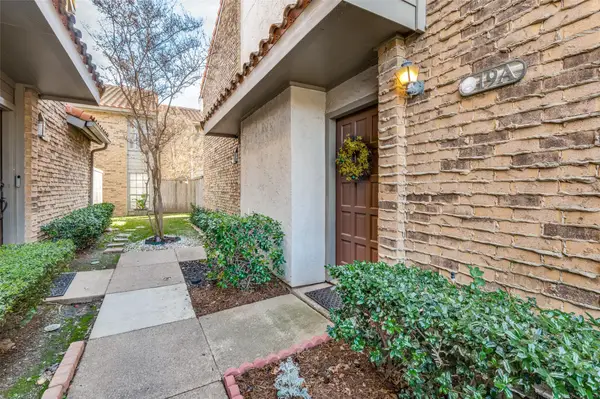 $230,000Active2 beds 3 baths1,161 sq. ft.
$230,000Active2 beds 3 baths1,161 sq. ft.14800 Enterprise Drive #19A, Farmers Branch, TX 75234
MLS# 21146154Listed by: JASON MITCHELL REAL ESTATE - Open Sun, 2 to 4pmNew
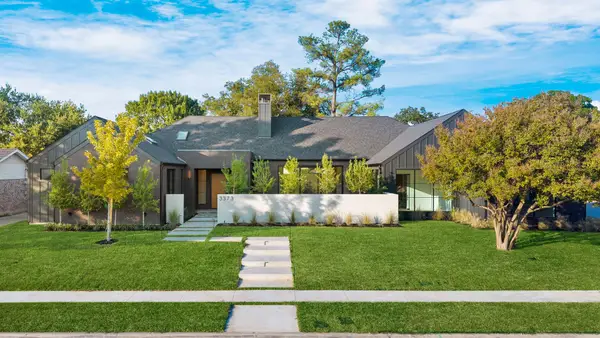 $1,899,000Active4 beds 5 baths4,005 sq. ft.
$1,899,000Active4 beds 5 baths4,005 sq. ft.3373 Dorado Beach Drive, Farmers Branch, TX 75234
MLS# 21147509Listed by: COMPASS RE TEXAS, LLC - New
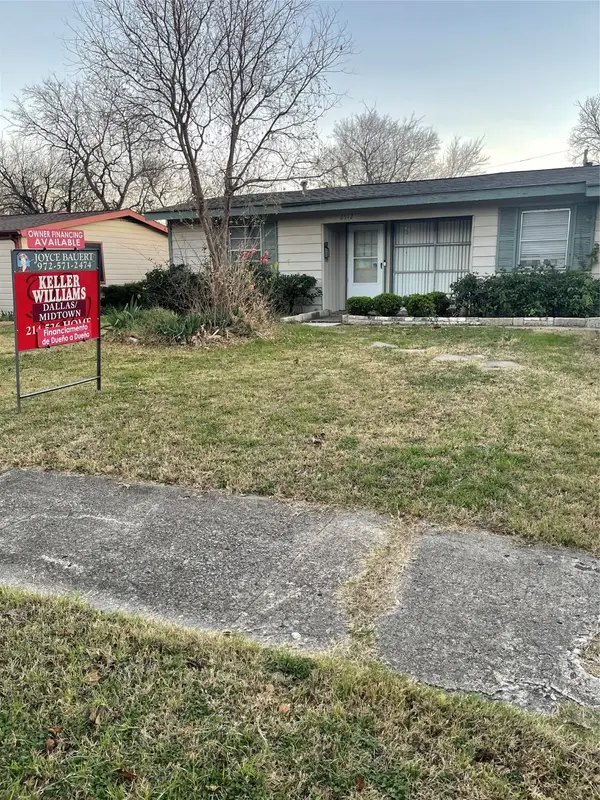 $250,000Active3 beds 1 baths945 sq. ft.
$250,000Active3 beds 1 baths945 sq. ft.2512 Collingwood Drive, Farmers Branch, TX 75234
MLS# 21145252Listed by: KELLER WILLIAMS DALLAS MIDTOWN - New
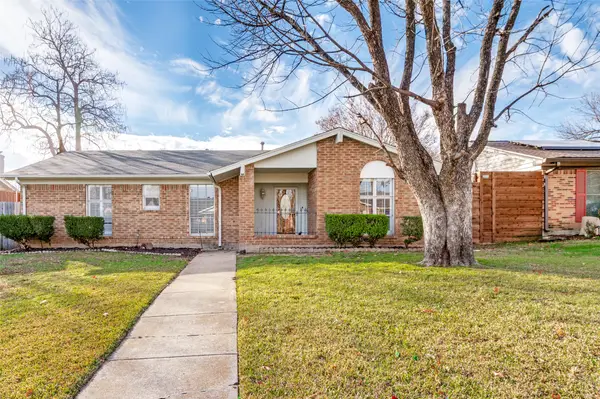 $359,900Active4 beds 2 baths1,619 sq. ft.
$359,900Active4 beds 2 baths1,619 sq. ft.2730 Moonriver Lane, Farmers Branch, TX 75234
MLS# 21146902Listed by: REAL T TEAM BY EXP - Open Sun, 1 to 3pmNew
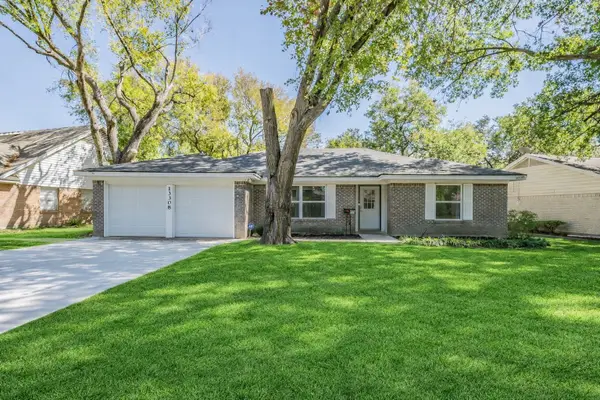 $375,000Active3 beds 2 baths1,361 sq. ft.
$375,000Active3 beds 2 baths1,361 sq. ft.13308 Shahan Drive, Farmers Branch, TX 75234
MLS# 21144319Listed by: CENTURY 21 MIKE BOWMAN, INC. - Open Sun, 12 to 5:30pmNew
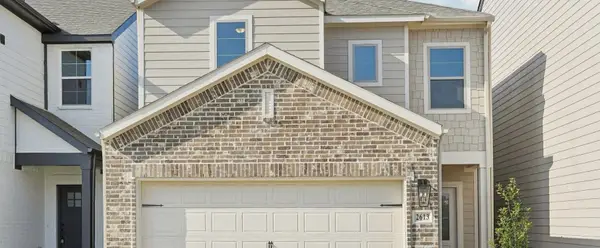 $399,000Active3 beds 3 baths2,058 sq. ft.
$399,000Active3 beds 3 baths2,058 sq. ft.2613 Lost Maples Lane, Dallas, TX 75228
MLS# 21144302Listed by: HOMESUSA.COM - Open Sun, 12 to 5:30pmNew
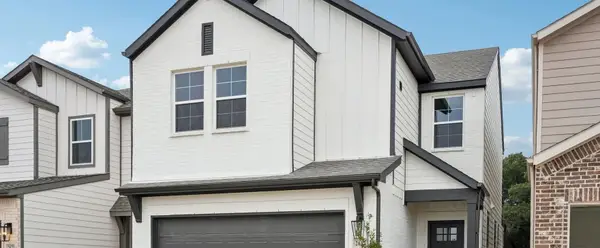 $405,000Active3 beds 3 baths1,975 sq. ft.
$405,000Active3 beds 3 baths1,975 sq. ft.2617 Lost Maples Lane, Dallas, TX 75228
MLS# 21144331Listed by: HOMESUSA.COM
