1041 N Churchill Drive, Fate, TX 75189
Local realty services provided by:Better Homes and Gardens Real Estate Lindsey Realty
Listed by: melinda kacin972-771-6970
Office: regal, realtors
MLS#:21088888
Source:GDAR
Price summary
- Price:$319,000
- Price per sq. ft.:$187.32
- Monthly HOA dues:$58.33
About this home
Welcome to this charming 3-Bedroom, 2-Bath Home nestled in one of Fate's sought after subdivisions! Built in 2017, this charming traditional home offers a light, bright, and open floor plan with wood-like flooring throughout and brand-new carpet in all the bedrooms complemented by a fresh coat of paint throughout. The inviting living room flows into a spacious kitchen featuring modern cabinetry, ample counter space and quality appliances perfect for-home cooked meals or weekend gatherings. The private primary suite includes dual sinks, a walk-in closet and a relaxing bath. Enjoy outdoor living in the fenced backyard ideal for entertaining or quiet evenings under the Texas sky. Conveniently located near schools, parks, shopping and easy access to I-30, this move-in ready home combines comfort, style, and location-a must-see in Fate!
Contact an agent
Home facts
- Year built:2017
- Listing ID #:21088888
- Added:49 day(s) ago
- Updated:December 14, 2025 at 12:44 PM
Rooms and interior
- Bedrooms:3
- Total bathrooms:2
- Full bathrooms:2
- Living area:1,703 sq. ft.
Heating and cooling
- Cooling:Ceiling Fans, Central Air, Electric, Heat Pump, Zoned
- Heating:Central, Electric, Fireplaces, Heat Pump, Zoned
Structure and exterior
- Roof:Composition
- Year built:2017
- Building area:1,703 sq. ft.
- Lot area:0.13 Acres
Schools
- High school:Royse City
- Middle school:Bobby Summers
- Elementary school:Vernon
Finances and disclosures
- Price:$319,000
- Price per sq. ft.:$187.32
New listings near 1041 N Churchill Drive
- New
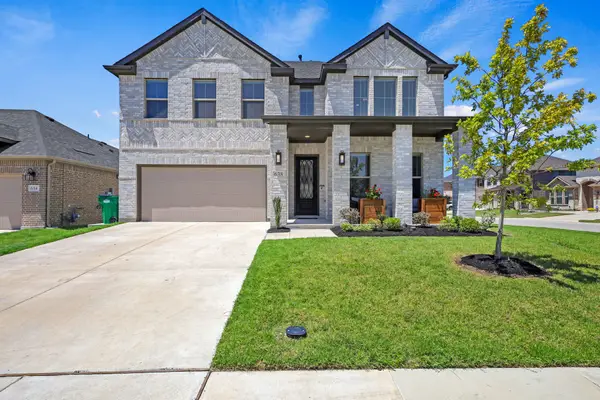 $465,000Active4 beds 3 baths3,161 sq. ft.
$465,000Active4 beds 3 baths3,161 sq. ft.638 Taylor Drive, Fate, TX 75087
MLS# 21132478Listed by: SIGNATURE REAL ESTATE GROUP - New
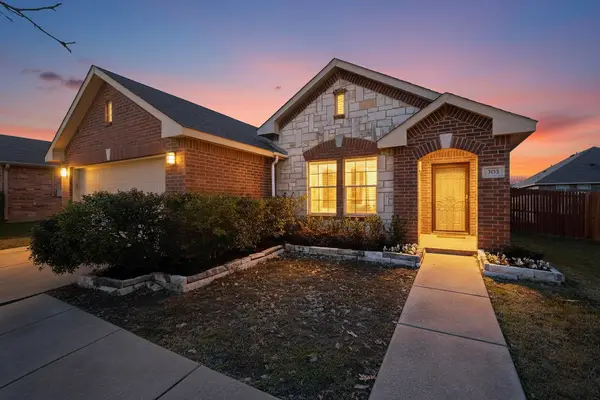 $282,000Active3 beds 2 baths1,514 sq. ft.
$282,000Active3 beds 2 baths1,514 sq. ft.303 Laurel Lane, Fate, TX 75087
MLS# 21132175Listed by: ULTIMA REAL ESTATE - New
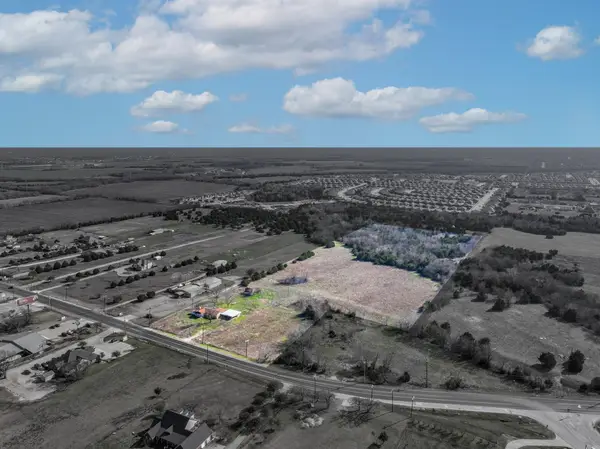 $990,000Active14.87 Acres
$990,000Active14.87 Acres7409 W State Highway 66, Fate, TX 75189
MLS# 21131705Listed by: KARE INVESTMENT SALES & LEASING - New
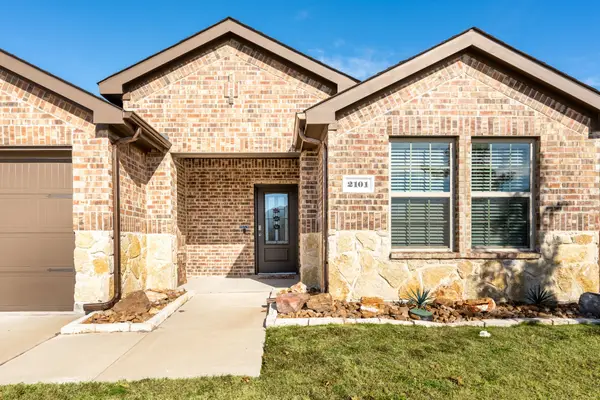 $329,000Active3 beds 2 baths1,626 sq. ft.
$329,000Active3 beds 2 baths1,626 sq. ft.2101 Brisbon Street, Fate, TX 75189
MLS# 21122928Listed by: REGAL, REALTORS - Open Mon, 10am to 6pmNew
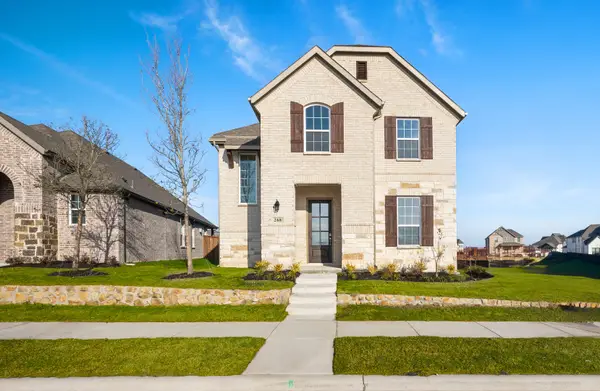 $399,000Active4 beds 3 baths2,420 sq. ft.
$399,000Active4 beds 3 baths2,420 sq. ft.268 Bassett Hall Road, Fate, TX 75189
MLS# 21131270Listed by: HOMESUSA.COM - Open Mon, 10am to 6pmNew
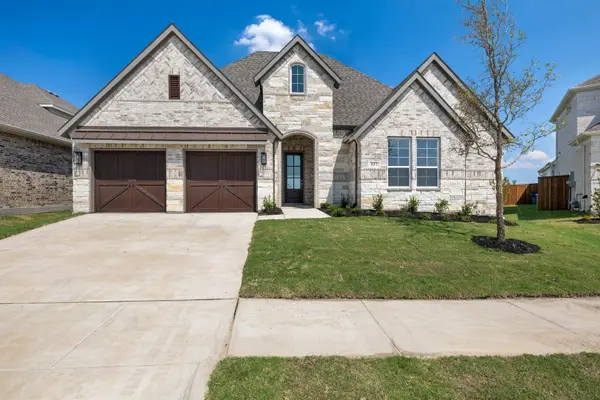 $489,000Active4 beds 3 baths2,951 sq. ft.
$489,000Active4 beds 3 baths2,951 sq. ft.557 Baker Court, Fate, TX 75189
MLS# 21131255Listed by: HOMESUSA.COM - New
 $275,900Active3 beds 2 baths1,534 sq. ft.
$275,900Active3 beds 2 baths1,534 sq. ft.705 Fireberry Drive, Fate, TX 75087
MLS# 21131078Listed by: MONARC REALTY - New
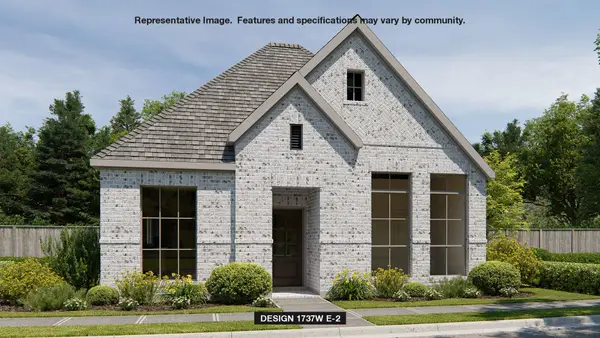 $440,900Active3 beds 2 baths1,737 sq. ft.
$440,900Active3 beds 2 baths1,737 sq. ft.2821 Fargo Mews, Fate, TX 75087
MLS# 21130906Listed by: PERRY HOMES REALTY LLC - New
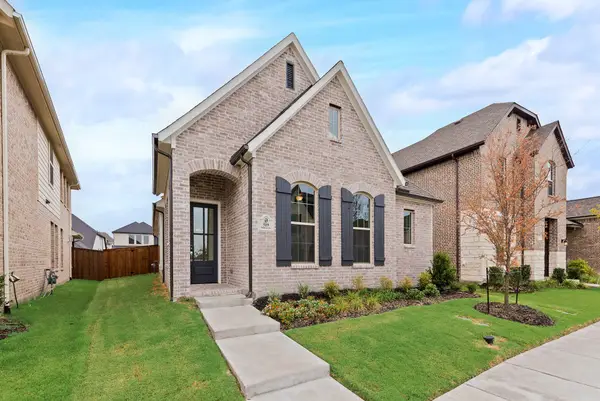 $359,900Active3 beds 2 baths1,580 sq. ft.
$359,900Active3 beds 2 baths1,580 sq. ft.519 Embargo Drive, Fate, TX 75189
MLS# 21130626Listed by: HUNTER DEHN REALTY - New
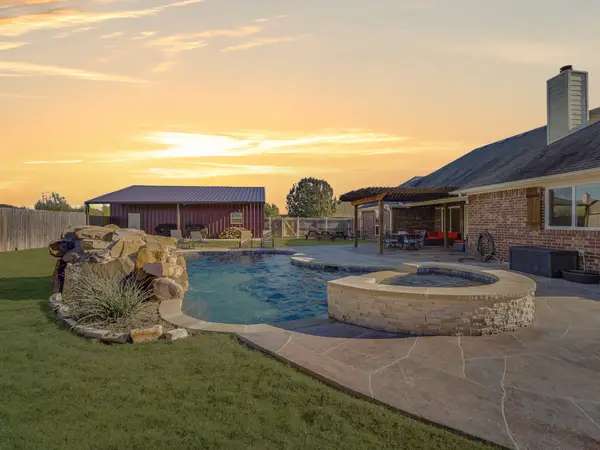 $509,900Active4 beds 3 baths2,120 sq. ft.
$509,900Active4 beds 3 baths2,120 sq. ft.117 Dustin Drive, Fate, TX 75189
MLS# 21129293Listed by: EXP REALTY
