1056 Decker Drive, Fate, TX 75189
Local realty services provided by:Better Homes and Gardens Real Estate The Bell Group
Listed by:melissa hill
Office:the village realty group
MLS#:20986263
Source:GDAR
Price summary
- Price:$274,990
- Price per sq. ft.:$151.59
- Monthly HOA dues:$60
About this home
Discover comfort and community at 1056 Decker in the desirable Woodcreek neighborhood. This 4-bedroom, 2-bath home plus dedicated office offers a flexible layout in a fantastic location. Woodcreek amenities include three pools, splash park, two dog parks, two fitness centers, walking trails, basketball courts, and multiple playgrounds. Enjoy the clubhouse with a gourmet kitchen, media setup, and spacious gathering areas—ideal for events and entertaining. The North Amenity Center features a gazebo overlooking the lake, barbecue pits, ball fields, and more. Zoned to good schools within walking distance and conveniently located near shops and dining, this home offers unbeatable access to both nature and neighborhood perks. Move-in ready and priced to sell! Virtual staging includes neutral paint on walls that are currently red.
Contact an agent
Home facts
- Year built:2017
- Listing ID #:20986263
- Added:89 day(s) ago
- Updated:October 03, 2025 at 11:43 AM
Rooms and interior
- Bedrooms:4
- Total bathrooms:2
- Full bathrooms:2
- Living area:1,814 sq. ft.
Heating and cooling
- Cooling:Ceiling Fans, Central Air, Electric, Zoned
- Heating:Electric, Zoned
Structure and exterior
- Roof:Composition
- Year built:2017
- Building area:1,814 sq. ft.
- Lot area:0.13 Acres
Schools
- High school:Royse City
- Middle school:Bobby Summers
- Elementary school:Vernon
Finances and disclosures
- Price:$274,990
- Price per sq. ft.:$151.59
- Tax amount:$7,480
New listings near 1056 Decker Drive
- New
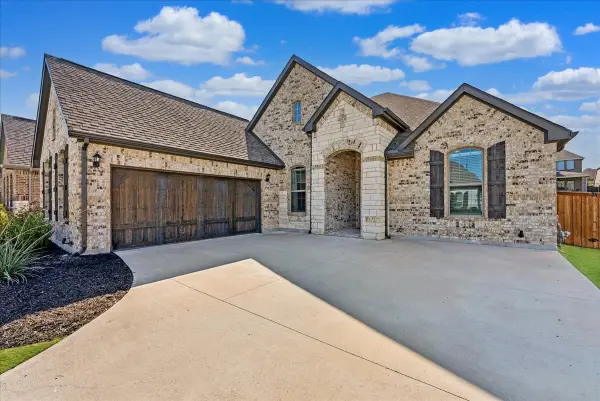 $610,000Active4 beds 3 baths2,598 sq. ft.
$610,000Active4 beds 3 baths2,598 sq. ft.527 Melody Meadow Drive, Rockwall, TX 75087
MLS# 21073712Listed by: REAL BROKER, LLC - Open Sat, 12 to 2pmNew
 $270,000Active4 beds 2 baths1,822 sq. ft.
$270,000Active4 beds 2 baths1,822 sq. ft.2121 Brisbon Street, Fate, TX 75189
MLS# 21076350Listed by: DOUGLAS ELLIMAN REAL ESTATE - New
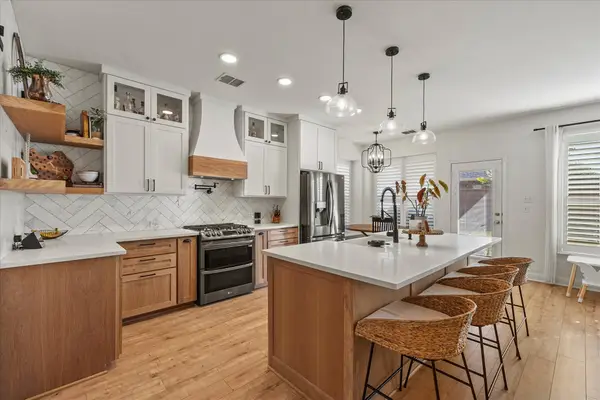 $459,000Active4 beds 4 baths2,989 sq. ft.
$459,000Active4 beds 4 baths2,989 sq. ft.615 Louder Way, Fate, TX 75087
MLS# 21075908Listed by: COLDWELL BANKER APEX, REALTORS - New
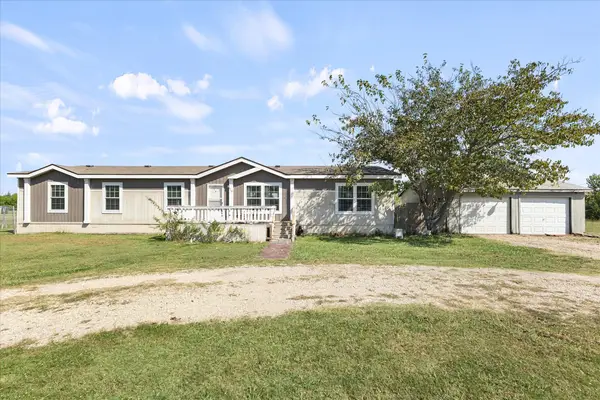 $275,000Active4 beds 2 baths1,820 sq. ft.
$275,000Active4 beds 2 baths1,820 sq. ft.410 E Willowbrook Lane, Fate, TX 75189
MLS# 21075242Listed by: BRADFORD ELITE REAL ESTATE LLC - New
 $279,900Active3 beds 2 baths1,654 sq. ft.
$279,900Active3 beds 2 baths1,654 sq. ft.704 Windflower Drive, Fate, TX 75087
MLS# 21071808Listed by: KELLER WILLIAMS REALTY DPR - New
 $350,000Active5 beds 2 baths2,163 sq. ft.
$350,000Active5 beds 2 baths2,163 sq. ft.2113 Rubin Road, Fate, TX 75189
MLS# 21074455Listed by: VIBRANT REAL ESTATE - New
 $292,214Active4 beds 3 baths1,889 sq. ft.
$292,214Active4 beds 3 baths1,889 sq. ft.5418 Runnel Road, Royse City, TX 75189
MLS# 21073718Listed by: IMP REALTY - New
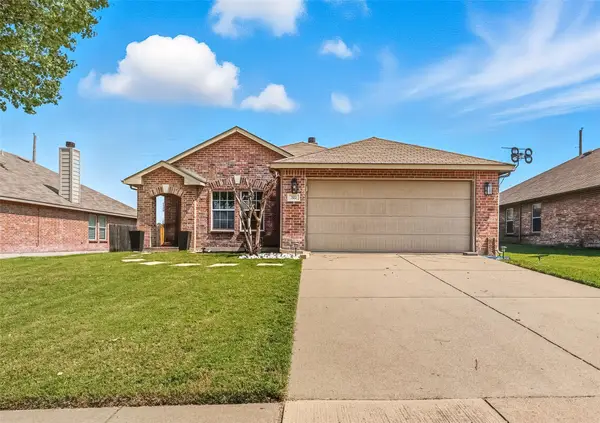 $289,990Active3 beds 2 baths1,507 sq. ft.
$289,990Active3 beds 2 baths1,507 sq. ft.322 Laurel Lane, Fate, TX 75087
MLS# 21072871Listed by: ONDEMAND REALTY - New
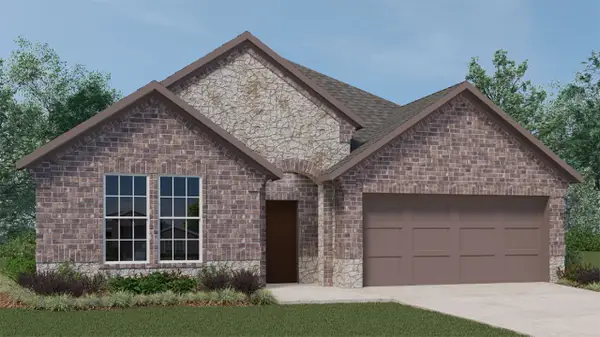 $359,990Active4 beds 2 baths2,140 sq. ft.
$359,990Active4 beds 2 baths2,140 sq. ft.304 Pleasant Hill Lane, Fate, TX 75189
MLS# 21073407Listed by: JEANETTE ANDERSON REAL ESTATE - New
 $360,000Active4 beds 2 baths2,135 sq. ft.
$360,000Active4 beds 2 baths2,135 sq. ft.684 Cannon, Fate, TX 75087
MLS# 21071871Listed by: DALLAS LUXURY REALTY
