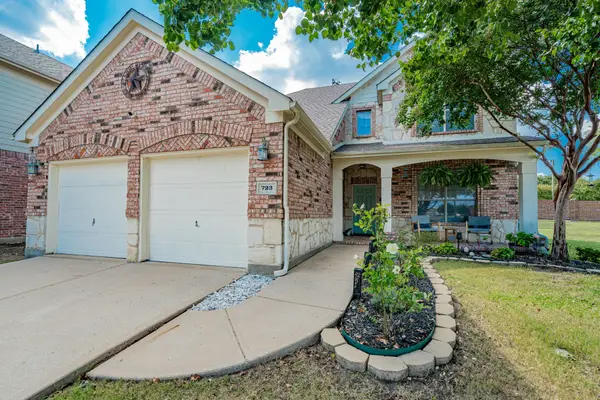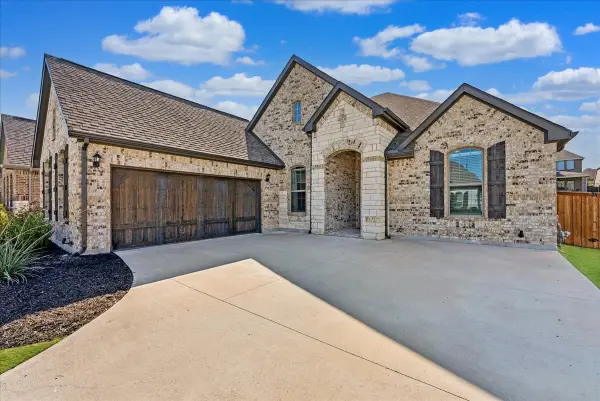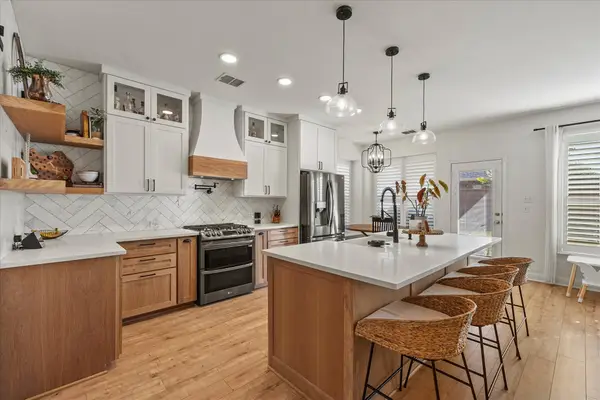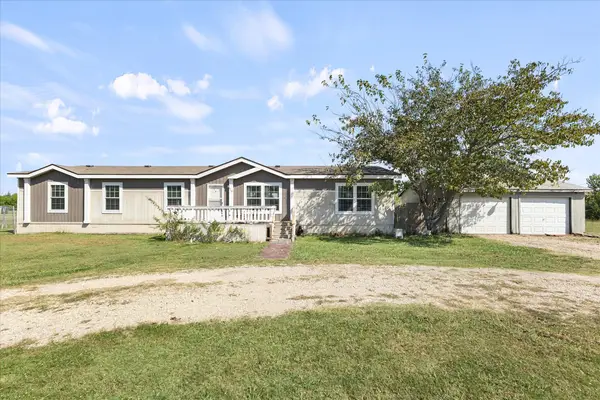1136 N Churchill Drive, Fate, TX 75189
Local realty services provided by:Better Homes and Gardens Real Estate The Bell Group
Listed by:peri duncan214-789-7374
Office:berkshire hathawayhs penfed tx
MLS#:20991689
Source:GDAR
Price summary
- Price:$325,000
- Price per sq. ft.:$205.7
- Monthly HOA dues:$53.33
About this home
Is a super large backyard, cul-de-sac lot, adjacent to a green belt and walking trail on your wish list? Oh, and wait till you see the inside! This adorable home checks so many boxes! Step inside and you'll find a spacious open floor plan with a gorgeous kitchen and walk-in pantry, light colored vinyl flooring throughout main living space. The owners have added gutters to the home, changed doorknobs, cabinet pulls, faucets, and added landscaping & stonework to the front flower beds. The cul-de-sac location is right next to a gorgeous greenbelt and walking trail. The Reserve at Chamberlain Crossing offers two sparkling pools to enjoy throughout the summer months, a community clubhouse, fitness center and walking trails. The oversized backyard has plenty of room for entertaining and outdoor cookouts, pets and children to play, or plant your very own garden. The location is excellent, near schools and easy access to I-30. This home is sure to be scooped up quickly, so hurry and schedule a time to view it soon!
Contact an agent
Home facts
- Year built:2021
- Listing ID #:20991689
- Added:91 day(s) ago
- Updated:October 09, 2025 at 07:16 AM
Rooms and interior
- Bedrooms:3
- Total bathrooms:2
- Full bathrooms:2
- Living area:1,580 sq. ft.
Heating and cooling
- Cooling:Ceiling Fans, Central Air
- Heating:Central
Structure and exterior
- Roof:Composition
- Year built:2021
- Building area:1,580 sq. ft.
- Lot area:0.24 Acres
Schools
- High school:Royse City
- Middle school:Bobby Summers
- Elementary school:Harry Herndon
Finances and disclosures
- Price:$325,000
- Price per sq. ft.:$205.7
- Tax amount:$7,509
New listings near 1136 N Churchill Drive
- New
 $465,000Active4 beds 2 baths2,153 sq. ft.
$465,000Active4 beds 2 baths2,153 sq. ft.108 Shady Springs Lane, Fate, TX 75189
MLS# 21081710Listed by: TIVEN REALTY - Open Sat, 12 to 2pmNew
 $369,000Active4 beds 3 baths2,464 sq. ft.
$369,000Active4 beds 3 baths2,464 sq. ft.723 Hickory Lane, Fate, TX 75087
MLS# 21069326Listed by: REGAL, REALTORS - New
 $425,000Active4 beds 2 baths1,793 sq. ft.
$425,000Active4 beds 2 baths1,793 sq. ft.216 Grant Drive, Fate, TX 75189
MLS# 21076555Listed by: CENTURY 21 JUDGE FITE CO. - Open Sat, 11am to 1pmNew
 $610,000Active4 beds 3 baths2,598 sq. ft.
$610,000Active4 beds 3 baths2,598 sq. ft.527 Melody Meadow Drive, Rockwall, TX 75087
MLS# 21073712Listed by: REAL BROKER, LLC - New
 $270,000Active4 beds 2 baths1,822 sq. ft.
$270,000Active4 beds 2 baths1,822 sq. ft.2121 Brisbon Street, Fate, TX 75189
MLS# 21076350Listed by: DOUGLAS ELLIMAN REAL ESTATE - Open Sun, 1 to 3pmNew
 $459,000Active4 beds 4 baths2,989 sq. ft.
$459,000Active4 beds 4 baths2,989 sq. ft.615 Louder Way, Fate, TX 75087
MLS# 21075908Listed by: COLDWELL BANKER APEX, REALTORS - New
 $275,000Active4 beds 2 baths1,820 sq. ft.
$275,000Active4 beds 2 baths1,820 sq. ft.410 E Willowbrook Lane, Fate, TX 75189
MLS# 21075242Listed by: BRADFORD ELITE REAL ESTATE LLC - New
 $279,900Active3 beds 2 baths1,654 sq. ft.
$279,900Active3 beds 2 baths1,654 sq. ft.704 Windflower Drive, Fate, TX 75087
MLS# 21071808Listed by: KELLER WILLIAMS REALTY DPR - New
 $350,000Active5 beds 2 baths2,163 sq. ft.
$350,000Active5 beds 2 baths2,163 sq. ft.2113 Rubin Road, Fate, TX 75189
MLS# 21074455Listed by: VIBRANT REAL ESTATE - New
 $292,214Active4 beds 3 baths1,889 sq. ft.
$292,214Active4 beds 3 baths1,889 sq. ft.5418 Runnel Road, Royse City, TX 75189
MLS# 21073718Listed by: IMP REALTY
