248 Golden Run Drive, Fate, TX 75189
Local realty services provided by:Better Homes and Gardens Real Estate Senter, REALTORS(R)
248 Golden Run Drive,Fate, TX 75189
$619,733
- 5 Beds
- 4 Baths
- 3,120 sq. ft.
- Single family
- Active
Upcoming open houses
- Sat, Jan 1701:00 pm - 04:00 pm
- Sun, Jan 1801:00 pm - 04:00 pm
- Sat, Jan 2401:00 pm - 04:00 pm
- Sun, Jan 2501:00 pm - 04:00 pm
Listed by: stephen brooks214-750-6528
Office: royal realty, inc.
MLS#:20914200
Source:GDAR
Price summary
- Price:$619,733
- Price per sq. ft.:$198.63
- Monthly HOA dues:$75
About this home
Introducing new Grand Home in the sought-after Edgewater community, a master-planned neighborhood offering exceptional amenities including a resort-style swimming pool, scenic trails, a creek, parks, playground, and an expansive outdoor event lawn. JUST COMPLETED, this east-facing home is ideal for multi-generational living with an upstairs loft that includes a kitchenette—perfect for an in-law suite or guest accommodations. Located within walking or biking distance of a brand-new elementary school, the home boasts a refined blend of comfort and style. Elegant double front doors welcome you into an interior featuring a wrought iron staircase and sliding barn doors leading into the dining room. The open-concept kitchen is a chef’s dream, with Shaker cabinetry (white uppers and maple lowers), floating shelves, granite countertops, a farmhouse sink, stainless steel appliances, double ovens, a five-burner gas cooktop, and custom storage solutions including a trash drawer, spice rack and pots & pans drawers. A spacious island anchors the kitchen, perfect for both everyday living and entertaining. The vaulted family room flows seamlessly to a covered back patio, ideal for outdoor gatherings. On the main level, you'll find a private guest suite and a dedicated home office or den, along with 8-foot interior doors that enhance the sense of space. The luxurious primary bathroom features a freestanding soaking tub, a glass-enclosed shower with decorative tile, and dual vanities for added convenience. Upstairs, a game room offers the perfect retreat for children or guests, while the versatile loft includes a kitchenette that can serve as a snack bar or additional living space. Built by an Energy Star Partner, the home includes energy-efficient features such as R-38 insulation and a tankless water heater. This home has no MUD nor PID taxes, adding long-term value and affordability.
Contact an agent
Home facts
- Year built:2025
- Listing ID #:20914200
- Added:261 day(s) ago
- Updated:January 11, 2026 at 04:44 AM
Rooms and interior
- Bedrooms:5
- Total bathrooms:4
- Full bathrooms:4
- Living area:3,120 sq. ft.
Heating and cooling
- Cooling:Ceiling Fans, Central Air, Electric, Zoned
- Heating:Central, Fireplaces, Zoned
Structure and exterior
- Roof:Composition
- Year built:2025
- Building area:3,120 sq. ft.
- Lot area:0.14 Acres
Schools
- High school:Royse City
- Middle school:Bobby Summers
- Elementary school:Vernon
Finances and disclosures
- Price:$619,733
- Price per sq. ft.:$198.63
New listings near 248 Golden Run Drive
- New
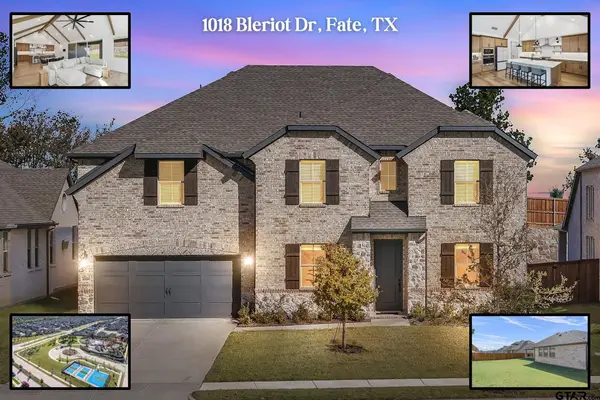 $645,000Active5 beds 5 baths3,911 sq. ft.
$645,000Active5 beds 5 baths3,911 sq. ft.1018 Bleriot Drive, Rockwall, TX 75087
MLS# 26000443Listed by: RE/MAX LANDMARK - New
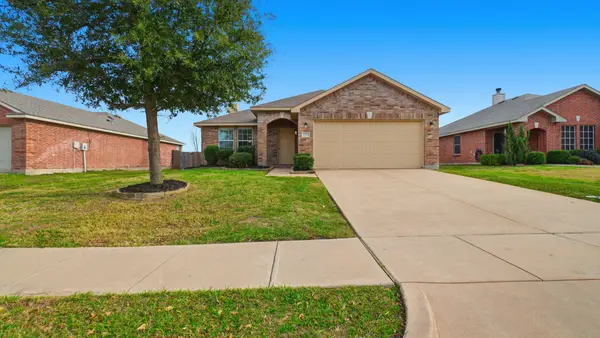 $250,000Active3 beds 2 baths1,849 sq. ft.
$250,000Active3 beds 2 baths1,849 sq. ft.42 Larkspur Drive, Fate, TX 75087
MLS# 21148328Listed by: MAINSTAY BROKERAGE LLC - New
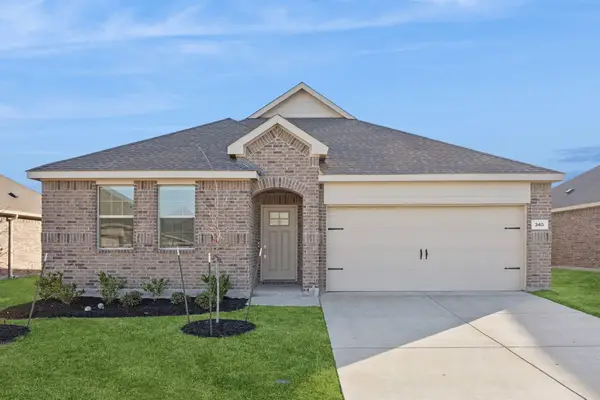 $318,000Active4 beds 2 baths2,021 sq. ft.
$318,000Active4 beds 2 baths2,021 sq. ft.340 Wentworth Drive, Fate, TX 75189
MLS# 21145838Listed by: REDFIN CORPORATION - New
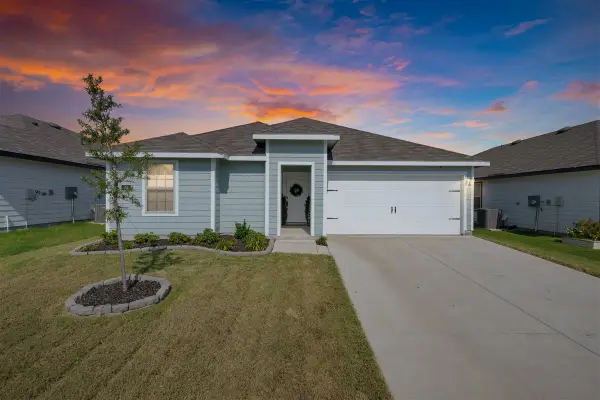 $252,000Active3 beds 2 baths1,305 sq. ft.
$252,000Active3 beds 2 baths1,305 sq. ft.158 Vitex Drive, Royse City, TX 75189
MLS# 21149208Listed by: RAGLIN REAL ESTATE, LLC - Open Sun, 1 to 3pmNew
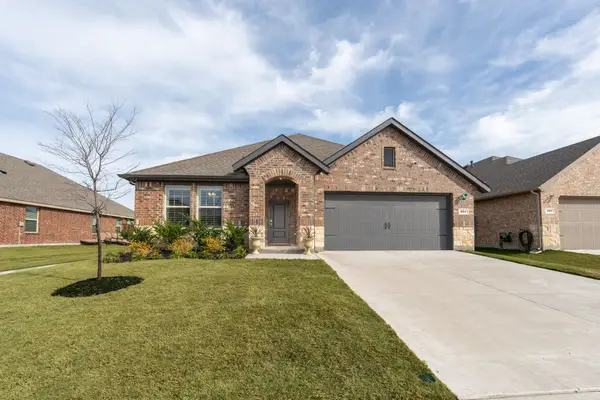 $345,000Active4 beds 2 baths1,829 sq. ft.
$345,000Active4 beds 2 baths1,829 sq. ft.224 Wakefield Road, Fate, TX 75189
MLS# 21148887Listed by: KELLER WILLIAMS ROCKWALL - New
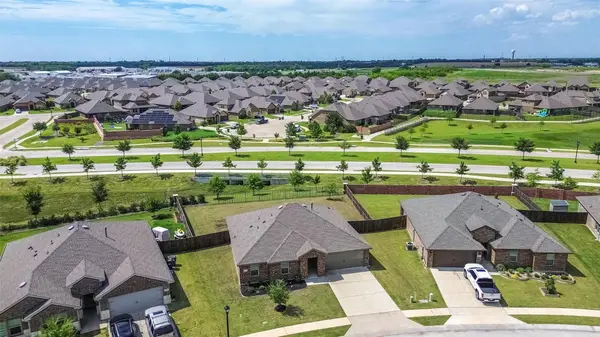 $299,900Active3 beds 2 baths1,738 sq. ft.
$299,900Active3 beds 2 baths1,738 sq. ft.211 Exploration Way, Fate, TX 75189
MLS# 21148029Listed by: QUALITY CHOICE SOLUTIONS, LLC - New
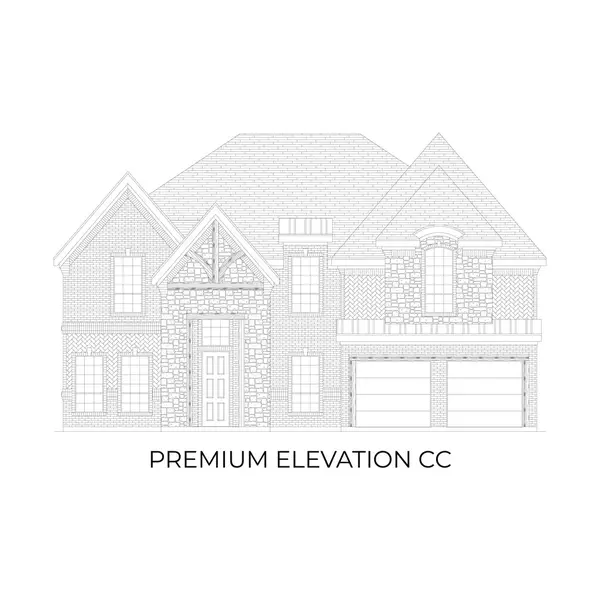 $759,950Active5 beds 4 baths4,007 sq. ft.
$759,950Active5 beds 4 baths4,007 sq. ft.330 Aeronca Drive, Fate, TX 75087
MLS# 21148291Listed by: HOMESUSA.COM - New
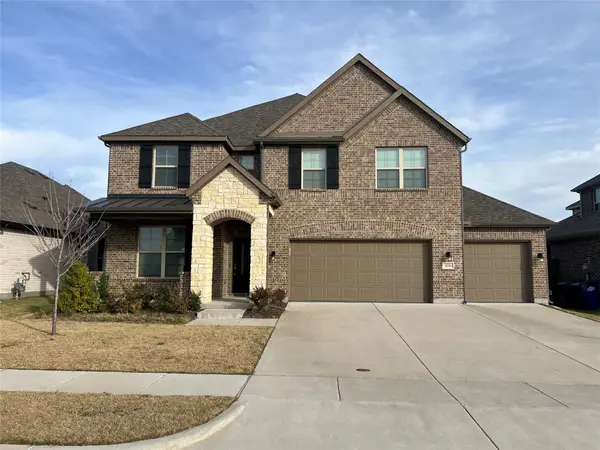 $559,000Active5 beds 4 baths3,259 sq. ft.
$559,000Active5 beds 4 baths3,259 sq. ft.406 Parkford Drive, Fate, TX 75087
MLS# 21146277Listed by: GREAT WESTERN REALTY - New
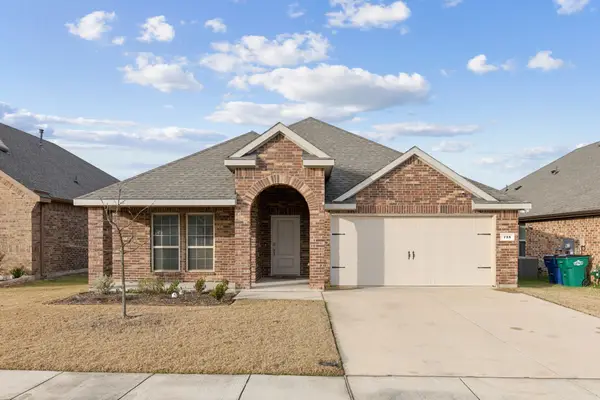 $349,900Active4 beds 2 baths1,848 sq. ft.
$349,900Active4 beds 2 baths1,848 sq. ft.715 Philadelphia Street, Fate, TX 75189
MLS# 21145458Listed by: LEGACY & CO. REAL ESTATE LLC - New
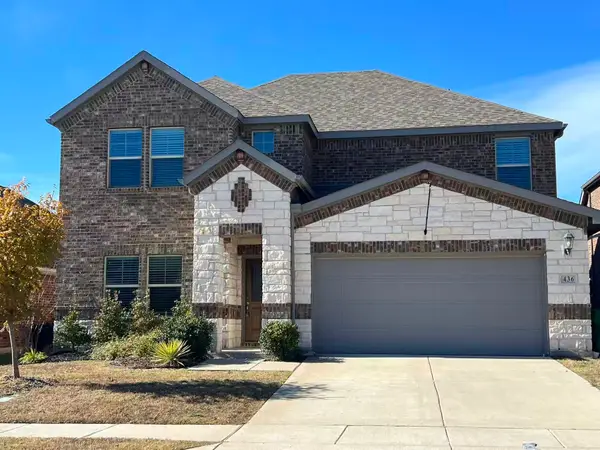 $449,000Active4 beds 4 baths3,077 sq. ft.
$449,000Active4 beds 4 baths3,077 sq. ft.436 Ella Lane, Fate, TX 75087
MLS# 21146538Listed by: KELLER WILLIAMS FRISCO STARS
