254 Cox Drive, Fate, TX 75087
Local realty services provided by:Better Homes and Gardens Real Estate Lindsey Realty
Listed by: susan edmonds, jeanie marten972-414-0719
Office: jeanie marten real estate
MLS#:21052081
Source:GDAR
Price summary
- Price:$376,999
- Price per sq. ft.:$160.02
- Monthly HOA dues:$60
About this home
Located in Woodcreek, this home offers flexible living with a smart two-story layout. The main level centers around an open living area with a gas fireplace and a kitchen finished with granite counters, gas range, large island, and walk-in pantry—an easy setup for cooking, hosting, or everyday routines. A dedicated front office provides true separation for work or study. Upstairs, a spacious game room creates a second living zone that can shift from media, play, or guests. The downstairs suite includes dual sinks, a separate shower, soaking tub, and walk-in closet for practical daily living.
Step outside to a covered patio and irrigated lawn, offering usable outdoor space without added upkeep. Community amenities include pools, clubhouse, fitness center, playgrounds, and organized neighborhood events. Zoned to Rockwall ISD with quick access to I-30, Lake Ray Hubbard, shopping, and dining. A functional layout + community amenities make this property a strong long-term choice in Fate.
Contact an agent
Home facts
- Year built:2005
- Listing ID #:21052081
- Added:104 day(s) ago
- Updated:December 25, 2025 at 12:50 PM
Rooms and interior
- Bedrooms:3
- Total bathrooms:3
- Full bathrooms:2
- Half bathrooms:1
- Living area:2,356 sq. ft.
Heating and cooling
- Cooling:Central Air, Electric
- Heating:Central
Structure and exterior
- Roof:Composition
- Year built:2005
- Building area:2,356 sq. ft.
- Lot area:0.15 Acres
Schools
- High school:Rockwall
- Middle school:Herman E Utley
- Elementary school:Billie Stevenson
Finances and disclosures
- Price:$376,999
- Price per sq. ft.:$160.02
- Tax amount:$7,094
New listings near 254 Cox Drive
- New
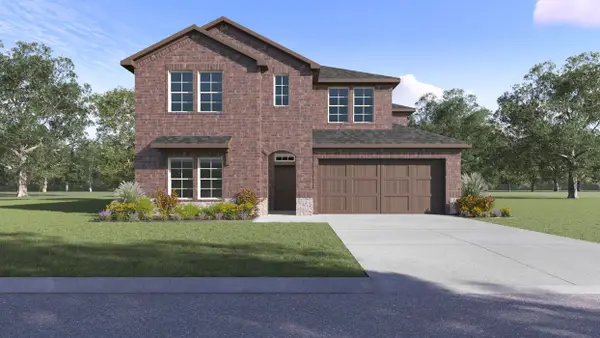 $440,585Active4 beds 3 baths2,981 sq. ft.
$440,585Active4 beds 3 baths2,981 sq. ft.134 Willowbranch Drive, Fate, TX 75087
MLS# 21138098Listed by: JEANETTE ANDERSON REAL ESTATE - New
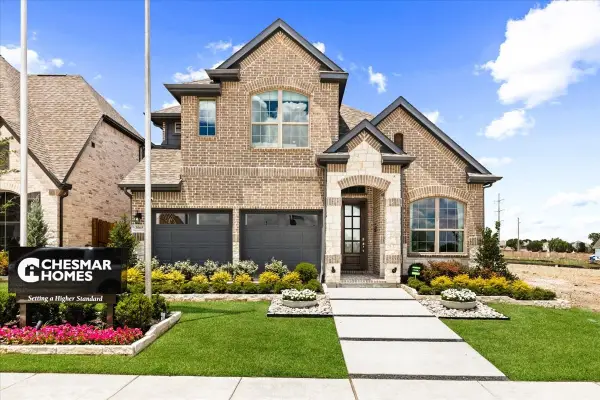 $505,115Active4 beds 3 baths2,596 sq. ft.
$505,115Active4 beds 3 baths2,596 sq. ft.2613 Fargo Place, Fate, TX 75087
MLS# 21137261Listed by: CHESMAR HOMES - New
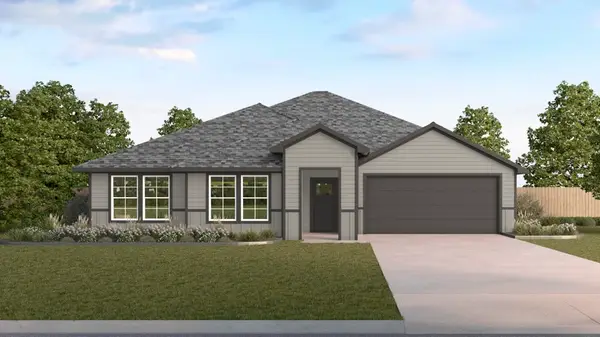 $288,990Active4 beds 2 baths1,916 sq. ft.
$288,990Active4 beds 2 baths1,916 sq. ft.506 American Elm Drive, Josephine, TX 75173
MLS# 21137490Listed by: JEANETTE ANDERSON REAL ESTATE - New
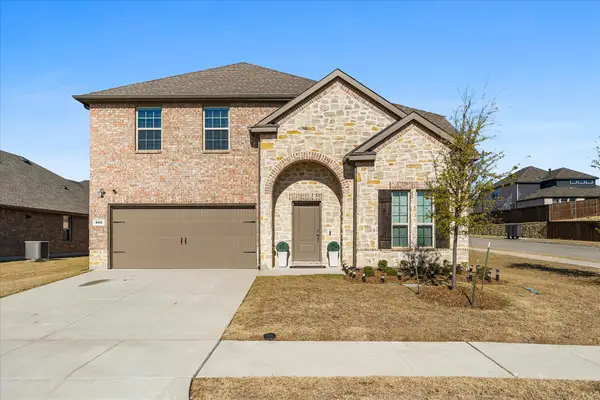 $445,000Active4 beds 3 baths2,721 sq. ft.
$445,000Active4 beds 3 baths2,721 sq. ft.602 Royal Pine Drive, Fate, TX 75087
MLS# 21133423Listed by: COLDWELL BANKER APEX, REALTORS - New
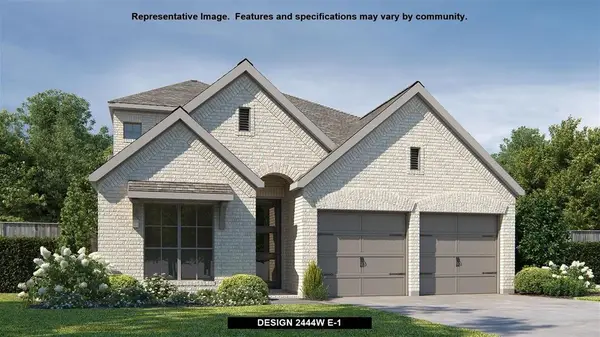 $541,900Active4 beds 3 baths2,444 sq. ft.
$541,900Active4 beds 3 baths2,444 sq. ft.2601 Fargo Place, Fate, TX 75087
MLS# 21134609Listed by: PERRY HOMES REALTY LLC - New
 $446,278Active4 beds 3 baths1,965 sq. ft.
$446,278Active4 beds 3 baths1,965 sq. ft.3519 Riley Street, Fate, TX 75087
MLS# 21133211Listed by: CHESMAR HOMES 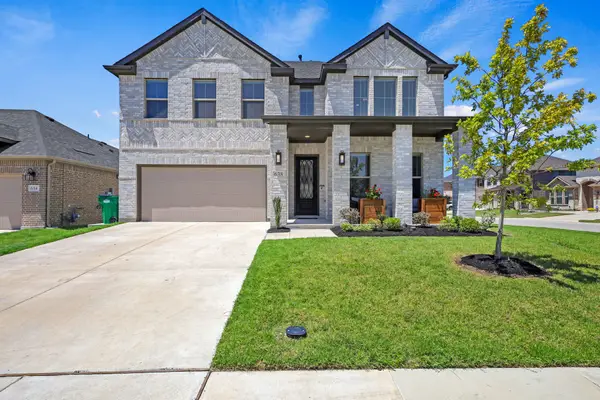 $465,000Active4 beds 3 baths3,161 sq. ft.
$465,000Active4 beds 3 baths3,161 sq. ft.638 Taylor Drive, Fate, TX 75087
MLS# 21132478Listed by: SIGNATURE REAL ESTATE GROUP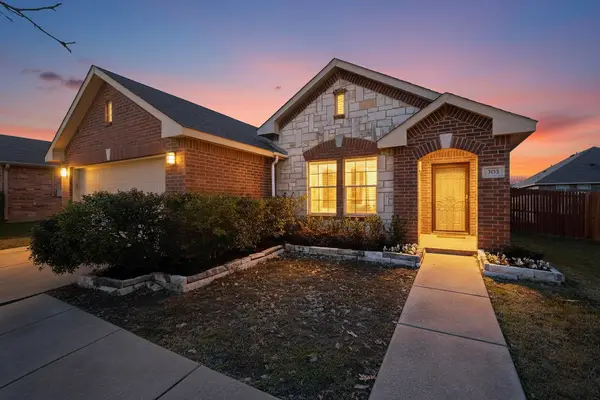 $282,000Active3 beds 2 baths1,514 sq. ft.
$282,000Active3 beds 2 baths1,514 sq. ft.303 Laurel Lane, Fate, TX 75087
MLS# 21132175Listed by: ULTIMA REAL ESTATE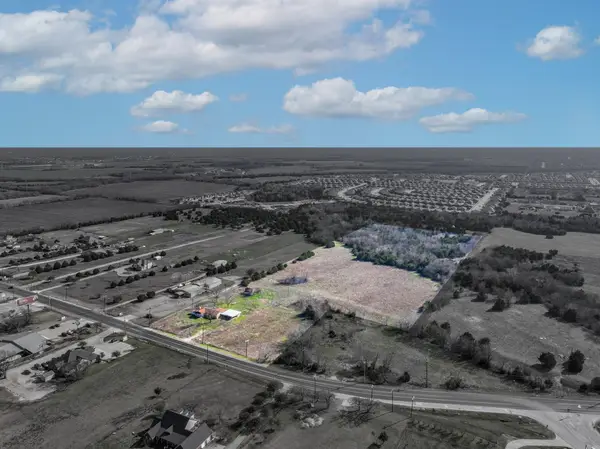 $990,000Active14.87 Acres
$990,000Active14.87 Acres7409 W State Highway 66, Fate, TX 75189
MLS# 21131705Listed by: KARE INVESTMENT SALES & LEASING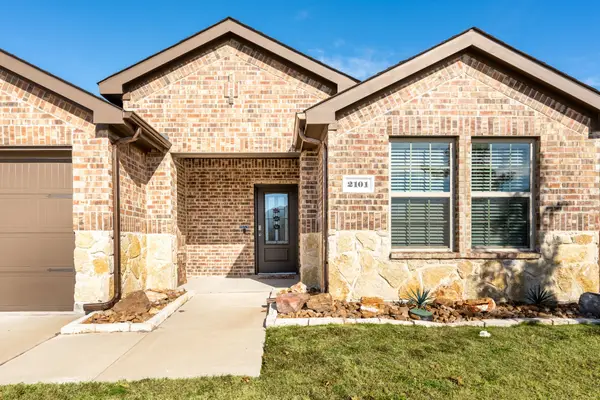 $329,000Active3 beds 2 baths1,626 sq. ft.
$329,000Active3 beds 2 baths1,626 sq. ft.2101 Brisbon Street, Fate, TX 75189
MLS# 21122928Listed by: REGAL, REALTORS
