426 Matador Drive, Fate, TX 75189
Local realty services provided by:Better Homes and Gardens Real Estate Senter, REALTORS(R)
Listed by:dixie miller972-772-1500
Office:coldwell banker realty
MLS#:20983074
Source:GDAR
Price summary
- Price:$859,000
- Price per sq. ft.:$199.72
- Monthly HOA dues:$91.67
About this home
***Seller is offering a $10K CONCESSION for closing costs or a rate buy down.*** Luxury built by Grand Homes and BETTER THAN NEW! This highly sought after floorplan, Monterra II, has been recently completed with over $270K in upgrades. The open floorplan features five bedrooms and four full bathrooms. Upon entry you will find a guest suite, a formal living or dining area, and an office space that can double as a bonus room. The family room features cathedral ceilings, a floor-to-ceiling marble fireplace, and a wall of custom windows that fill the home with natural light. Attached, you will find a gourmet kitchen with upscale appliances, custom cabinetry, and a HUGE walk-in pantry. The primary suite offers a luxurious bathroom with dual vanities, a free-standing tub, and a separate shower. On the second level, you will find a space designed for the ultimate entertainment area. The floating game room seamlessly connects to the lounge with a wet bar and a media room that is prewired for surround sound. Additionally there are three secondary bedrooms, two of which connects to a full bathroom. The private backyard is also ideal for entertaining, as it boast an extended covered patio, with a gorgeous 27 foot tall pergola. As a bonus, the homesite is North facing and doesn't back up to other homes. Located in Rockwall ISD, Edgewater is a beautifully master planned community! This home is a MUST SEE!
Contact an agent
Home facts
- Year built:2024
- Listing ID #:20983074
- Added:95 day(s) ago
- Updated:October 05, 2025 at 11:45 AM
Rooms and interior
- Bedrooms:5
- Total bathrooms:4
- Full bathrooms:4
- Living area:4,301 sq. ft.
Heating and cooling
- Cooling:Ceiling Fans, Central Air, Electric, Zoned
- Heating:Central, Fireplaces, Natural Gas, Zoned
Structure and exterior
- Roof:Composition
- Year built:2024
- Building area:4,301 sq. ft.
- Lot area:0.17 Acres
Schools
- High school:Heath
- Middle school:Herman E Utley
- Elementary school:Lupe Garcia
Finances and disclosures
- Price:$859,000
- Price per sq. ft.:$199.72
- Tax amount:$2,093
New listings near 426 Matador Drive
- New
 $425,000Active4 beds 2 baths1,793 sq. ft.
$425,000Active4 beds 2 baths1,793 sq. ft.216 Grant Drive, Fate, TX 75189
MLS# 21076555Listed by: CENTURY 21 JUDGE FITE CO. - New
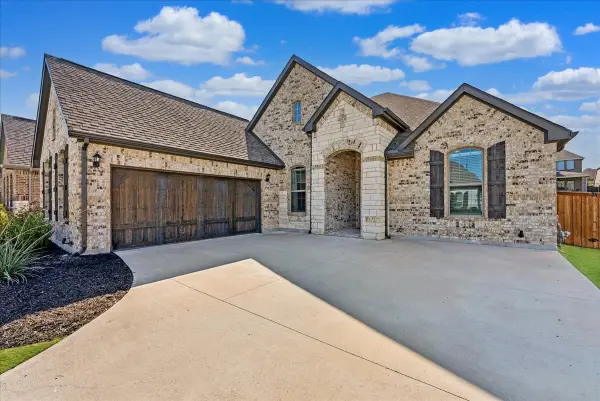 $610,000Active4 beds 3 baths2,598 sq. ft.
$610,000Active4 beds 3 baths2,598 sq. ft.527 Melody Meadow Drive, Rockwall, TX 75087
MLS# 21073712Listed by: REAL BROKER, LLC - Open Sun, 2 to 4pmNew
 $270,000Active4 beds 2 baths1,822 sq. ft.
$270,000Active4 beds 2 baths1,822 sq. ft.2121 Brisbon Street, Fate, TX 75189
MLS# 21076350Listed by: DOUGLAS ELLIMAN REAL ESTATE - New
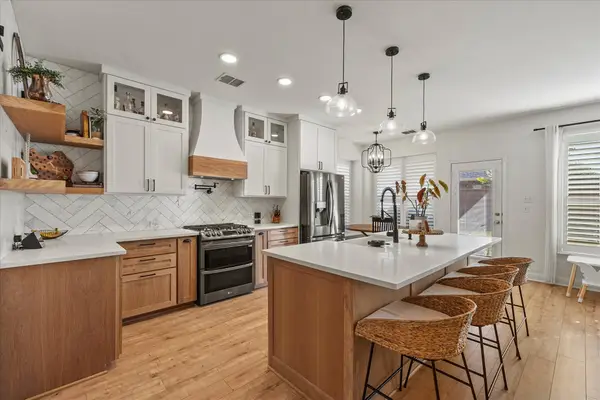 $459,000Active4 beds 4 baths2,989 sq. ft.
$459,000Active4 beds 4 baths2,989 sq. ft.615 Louder Way, Fate, TX 75087
MLS# 21075908Listed by: COLDWELL BANKER APEX, REALTORS - New
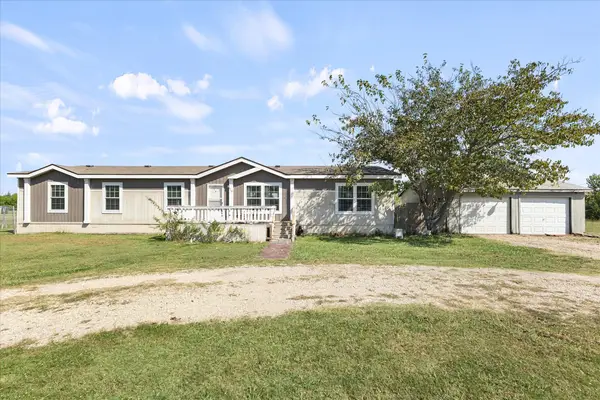 $275,000Active4 beds 2 baths1,820 sq. ft.
$275,000Active4 beds 2 baths1,820 sq. ft.410 E Willowbrook Lane, Fate, TX 75189
MLS# 21075242Listed by: BRADFORD ELITE REAL ESTATE LLC - New
 $279,900Active3 beds 2 baths1,654 sq. ft.
$279,900Active3 beds 2 baths1,654 sq. ft.704 Windflower Drive, Fate, TX 75087
MLS# 21071808Listed by: KELLER WILLIAMS REALTY DPR - New
 $350,000Active5 beds 2 baths2,163 sq. ft.
$350,000Active5 beds 2 baths2,163 sq. ft.2113 Rubin Road, Fate, TX 75189
MLS# 21074455Listed by: VIBRANT REAL ESTATE - New
 $292,214Active4 beds 3 baths1,889 sq. ft.
$292,214Active4 beds 3 baths1,889 sq. ft.5418 Runnel Road, Royse City, TX 75189
MLS# 21073718Listed by: IMP REALTY - New
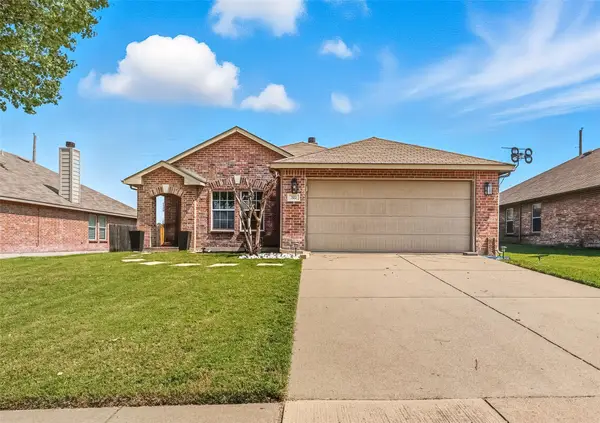 $289,990Active3 beds 2 baths1,507 sq. ft.
$289,990Active3 beds 2 baths1,507 sq. ft.322 Laurel Lane, Fate, TX 75087
MLS# 21072871Listed by: ONDEMAND REALTY - New
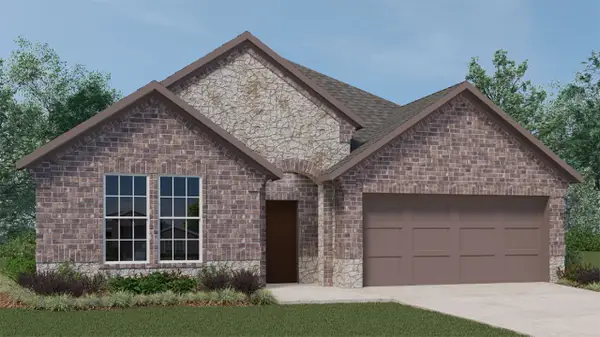 $359,990Active4 beds 2 baths2,140 sq. ft.
$359,990Active4 beds 2 baths2,140 sq. ft.304 Pleasant Hill Lane, Fate, TX 75189
MLS# 21073407Listed by: JEANETTE ANDERSON REAL ESTATE
