519 Dehaviland Lane, Fate, TX 75087
Local realty services provided by:Better Homes and Gardens Real Estate Gary Greene
519 Dehaviland Lane,Fate, TX 75087
$615,000
- 4 Beds
- 3 Baths
- 2,918 sq. ft.
- Single family
- Active
Listed by: rodney vann
Office: rapid realty
MLS#:85159123
Source:HARMLS
Price summary
- Price:$615,000
- Price per sq. ft.:$210.76
About this home
Beautiful 4-bedroom home in desired Woodcreek development. Expansive primary bedroom features custom wood accent wall & sitting area perfect for reading or morning coffee. 3 additional bedrooms plus office with French doors, custom shiplap bookshelves & spacious cabinetry. Large windows and 11-foot ceilings create an open, light-filled interior. Floor-to-ceiling stone fireplace anchors the living space as a dramatic focal point. Formal dining for entertaining. The expansive kitchen features large center island, bright bay window, Butler’s pantry & abundant cabinet space. Private upstairs game room offers perfect space for entertaining or media. HomePro alarm system and cinematic surround sound in living room, game room, and outdoor patio. Abundant attic space. Upgrades include touch-activated kitchen faucet, filtered water spout, quartz countertops, Pottery Barn light fixtures, extended porch, elevated flower beds/landscaping and custom mud bench in laundry room. Co-list Jenn Fulton
Contact an agent
Home facts
- Year built:2022
- Listing ID #:85159123
- Updated:February 11, 2026 at 12:41 PM
Rooms and interior
- Bedrooms:4
- Total bathrooms:3
- Full bathrooms:2
- Half bathrooms:1
- Living area:2,918 sq. ft.
Heating and cooling
- Cooling:Central Air, Electric
- Heating:Central, Electric
Structure and exterior
- Roof:Composition
- Year built:2022
- Building area:2,918 sq. ft.
Schools
- High school:ROCKWALL HIGH SCHOOL
- Middle school:J. W. WILLIAMS MIDDLE SCHOOL
- Elementary school:HAMM ELEMENTARY
Utilities
- Sewer:Public Sewer
Finances and disclosures
- Price:$615,000
- Price per sq. ft.:$210.76
New listings near 519 Dehaviland Lane
- New
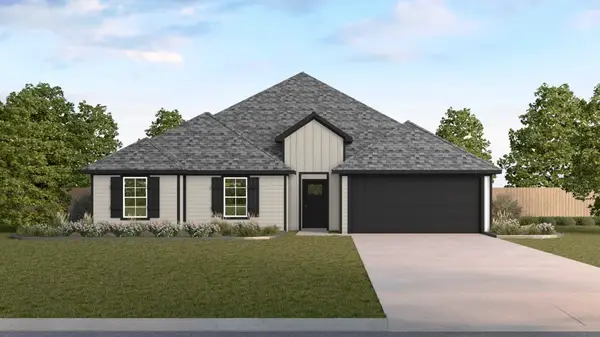 $280,490Active4 beds 2 baths2,037 sq. ft.
$280,490Active4 beds 2 baths2,037 sq. ft.311 American Elm Drive, Josephine, TX 75189
MLS# 21176905Listed by: JEANETTE ANDERSON REAL ESTATE - New
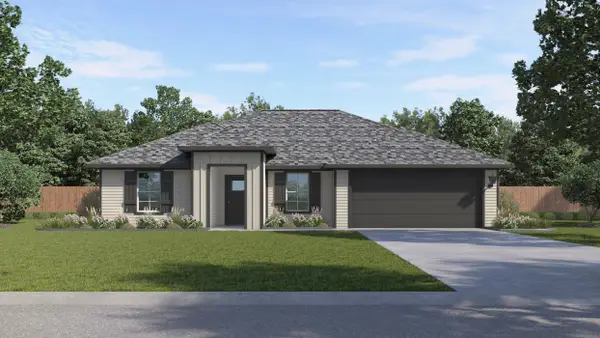 $264,990Active3 beds 2 baths1,399 sq. ft.
$264,990Active3 beds 2 baths1,399 sq. ft.406 American Elm Drive, Josephine, TX 75189
MLS# 21176879Listed by: JEANETTE ANDERSON REAL ESTATE - New
 $305,000Active4 beds 2 baths1,859 sq. ft.
$305,000Active4 beds 2 baths1,859 sq. ft.18 Vervain Drive, Fate, TX 75087
MLS# 21175618Listed by: EXP REALTY LLC - New
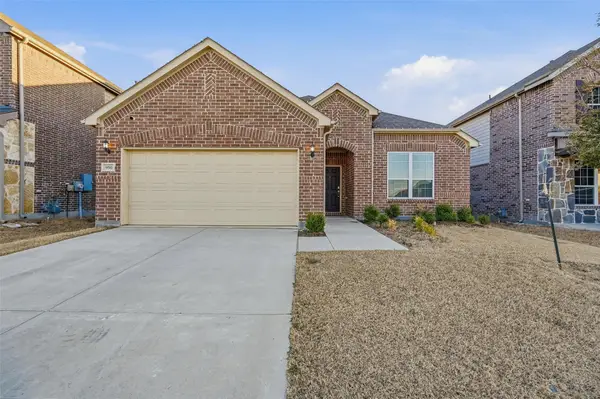 $364,990Active3 beds 2 baths1,975 sq. ft.
$364,990Active3 beds 2 baths1,975 sq. ft.956 Manuel Drive, Fate, TX 75087
MLS# 21174867Listed by: ONLY 1 REALTY GROUP NORTH DALLAS - New
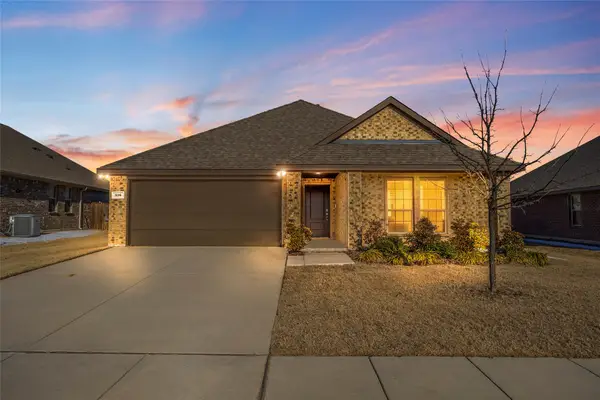 $320,000Active3 beds 2 baths1,771 sq. ft.
$320,000Active3 beds 2 baths1,771 sq. ft.316 Jefferson Lane, Fate, TX 75189
MLS# 21172524Listed by: LEGACY & CO. REAL ESTATE LLC - New
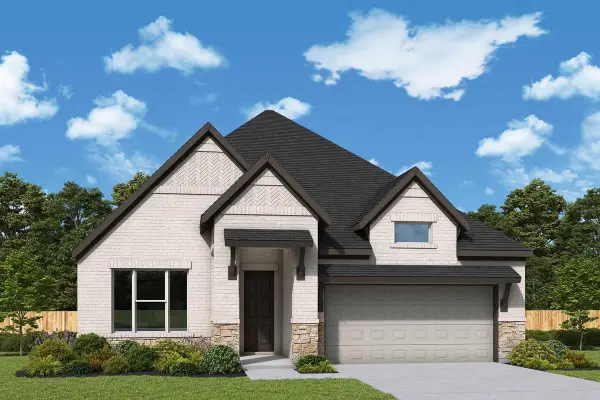 $434,990Active3 beds 3 baths1,885 sq. ft.
$434,990Active3 beds 3 baths1,885 sq. ft.1539 Lazio Way, Fate, TX 75087
MLS# 21173580Listed by: DAVID M. WEEKLEY - Open Sat, 2 to 4pmNew
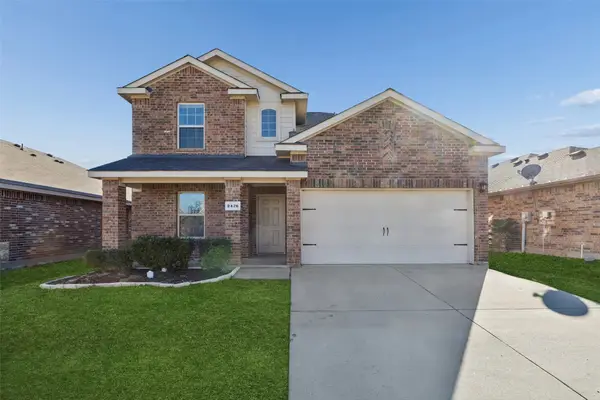 $325,000Active5 beds 4 baths2,336 sq. ft.
$325,000Active5 beds 4 baths2,336 sq. ft.2476 French Street, Fate, TX 75189
MLS# 21170880Listed by: REDFIN CORPORATION 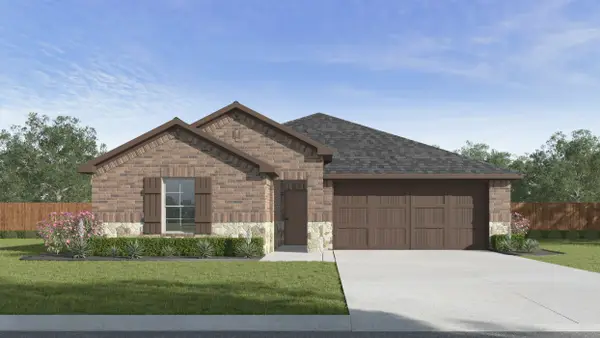 $366,490Pending4 beds 2 baths1,845 sq. ft.
$366,490Pending4 beds 2 baths1,845 sq. ft.212 Tribute Place, Fate, TX 75087
MLS# 21170247Listed by: JEANETTE ANDERSON REAL ESTATE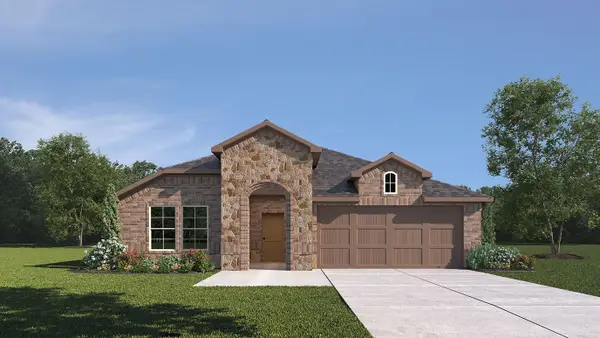 $346,490Pending3 beds 2 baths1,631 sq. ft.
$346,490Pending3 beds 2 baths1,631 sq. ft.215 Tribute Place, Fate, TX 75087
MLS# 21170306Listed by: JEANETTE ANDERSON REAL ESTATE- New
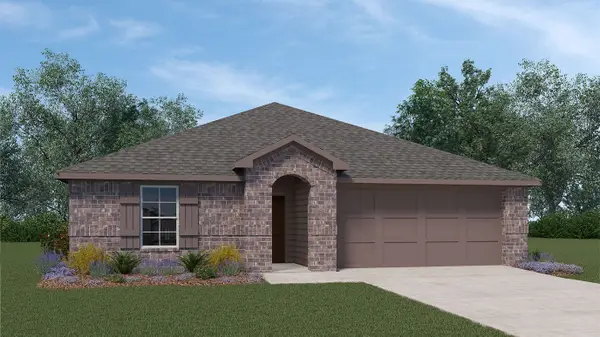 $372,490Active4 beds 2 baths1,880 sq. ft.
$372,490Active4 beds 2 baths1,880 sq. ft.323 Rivergate Street, Fate, TX 75087
MLS# 21170321Listed by: JEANETTE ANDERSON REAL ESTATE

