641 Fletcher Drive, Fate, TX 75087
Local realty services provided by:Better Homes and Gardens Real Estate The Bell Group

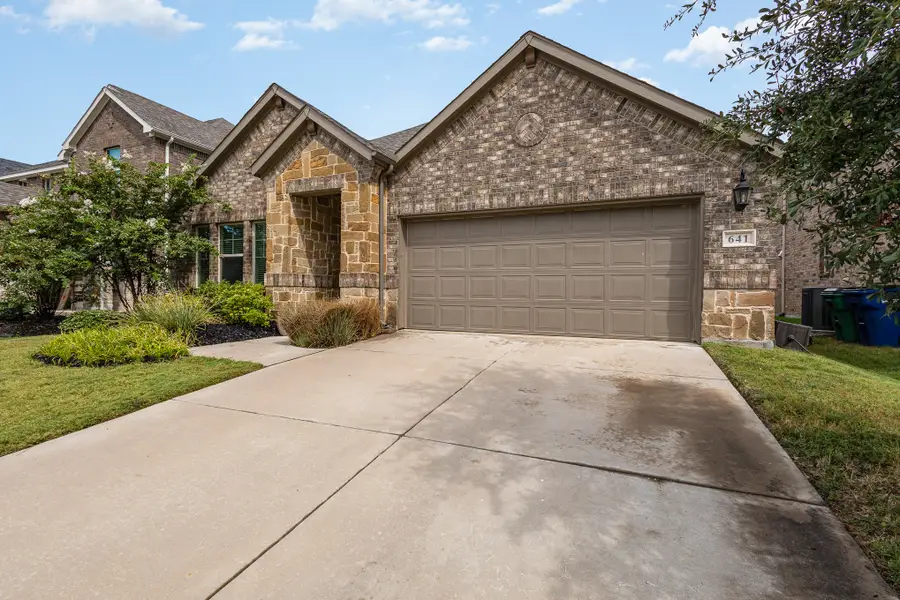
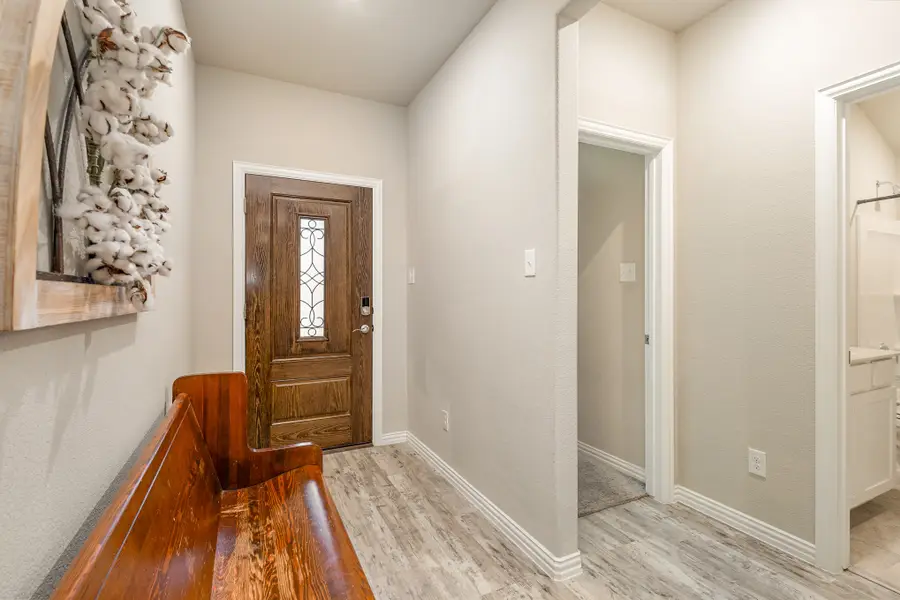
Listed by:eduardo munoz844-819-1373
Office:orchard brokerage, llc.
MLS#:20738798
Source:GDAR
Price summary
- Price:$345,000
- Price per sq. ft.:$154.99
- Monthly HOA dues:$60
About this home
Back on market due to buyer financing! Welcome to this move-in ready gem located in the sought-after Woodcreek community! This 4-bedroom, 3-bathroom residence boasts an open floor plan that seamlessly connects the main living areas, perfect for both everyday living and entertaining, and includes two primary bedrooms! The home features a versatile flex room that can be used as a formal dining space. The modern kitchen is equipped with stainless steel appliances, a gas range with double ovens, sleek gray quartz countertops, an island with a breakfast bar, and an adjacent dining area. Relax in the spacious living room or retreat to the primary bedroom with French doors that lead to an ensuite bath, complete with dual sinks and a generous walk-in closet. One of the additional three bedrooms also offers an ensuite bath and walk-in closet, providing added privacy. Outside, enjoy the serene fenced backyard with a covered patio. You'll have access to amazing amenities, including a clubhouse, pools, fitness center, walking trails, and more! Schedule a tour today!
Contact an agent
Home facts
- Year built:2020
- Listing Id #:20738798
- Added:321 day(s) ago
- Updated:August 09, 2025 at 11:31 AM
Rooms and interior
- Bedrooms:4
- Total bathrooms:3
- Full bathrooms:3
- Living area:2,226 sq. ft.
Heating and cooling
- Cooling:Ceiling Fans, Central Air, Electric
- Heating:Central, Natural Gas
Structure and exterior
- Roof:Composition
- Year built:2020
- Building area:2,226 sq. ft.
- Lot area:0.13 Acres
Schools
- High school:Royse City
- Middle school:Bobby Summers
- Elementary school:Vernon
Finances and disclosures
- Price:$345,000
- Price per sq. ft.:$154.99
- Tax amount:$10,198
New listings near 641 Fletcher Drive
- New
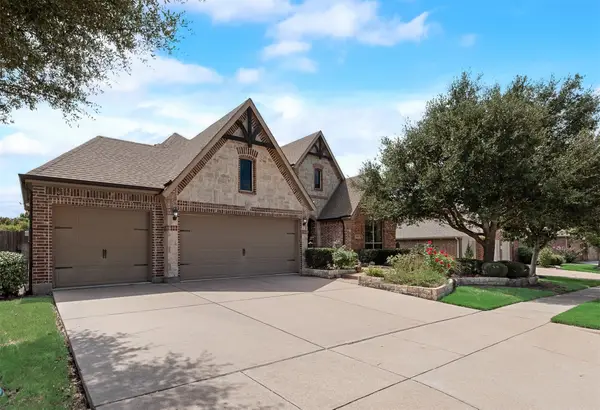 $499,000Active3 beds 4 baths3,570 sq. ft.
$499,000Active3 beds 4 baths3,570 sq. ft.310 Phillips Court, Fate, TX 75087
MLS# 21028547Listed by: COLDWELL BANKER APEX, REALTORS - Open Fri, 10am to 6pmNew
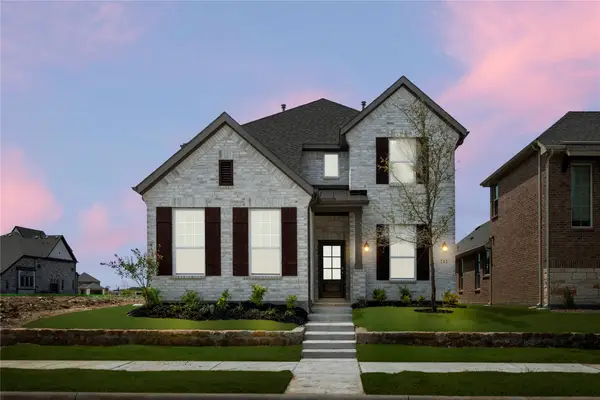 $495,000Active4 beds 3 baths2,597 sq. ft.
$495,000Active4 beds 3 baths2,597 sq. ft.212 Golden Run Drive, Fate, TX 75189
MLS# 21032218Listed by: HOMESUSA.COM - New
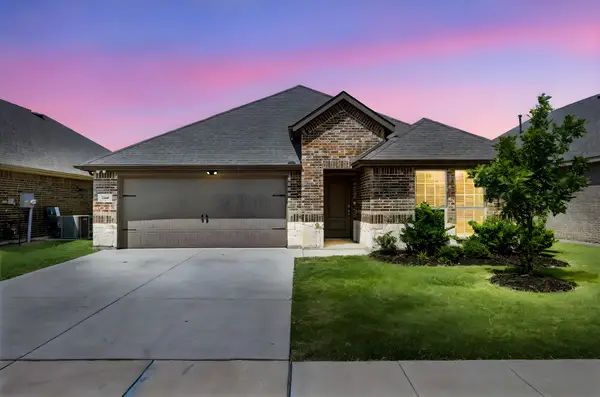 $367,500Active4 beds 3 baths2,069 sq. ft.
$367,500Active4 beds 3 baths2,069 sq. ft.727 Philadelphia Street, Fate, TX 75189
MLS# 21030618Listed by: COLDWELL BANKER REALTY - Open Sat, 12 to 2pmNew
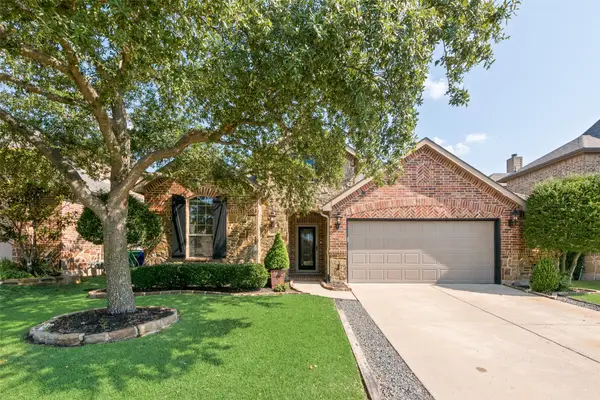 $380,000Active3 beds 2 baths2,124 sq. ft.
$380,000Active3 beds 2 baths2,124 sq. ft.663 Payton Way, Fate, TX 75087
MLS# 21021665Listed by: KELLER WILLIAMS REALTY - New
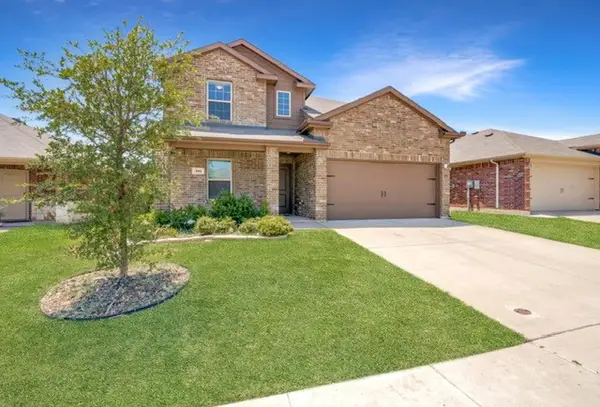 $390,000Active5 beds 4 baths2,336 sq. ft.
$390,000Active5 beds 4 baths2,336 sq. ft.914 Decker Drive, Fate, TX 75189
MLS# 21029344Listed by: EXP REALTY LLC - New
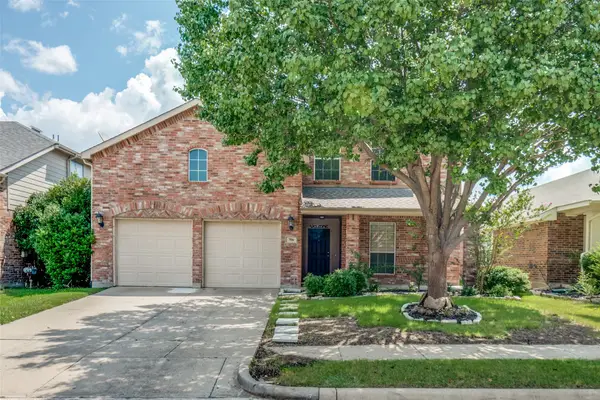 $325,000Active4 beds 3 baths2,662 sq. ft.
$325,000Active4 beds 3 baths2,662 sq. ft.706 Hickory Lane, Fate, TX 75087
MLS# 21027868Listed by: ONDEMAND REALTY - New
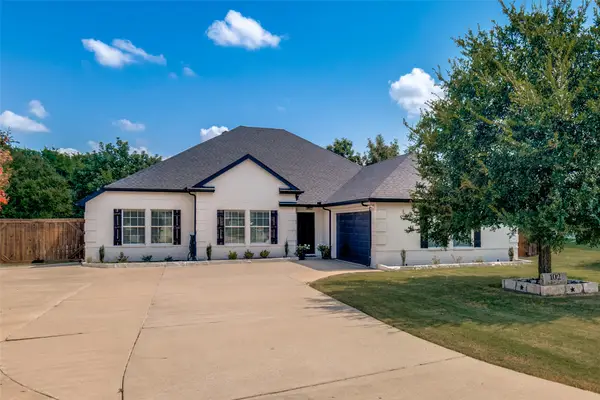 $477,000Active3 beds 2 baths2,328 sq. ft.
$477,000Active3 beds 2 baths2,328 sq. ft.102 Packer Drive, Fate, TX 75189
MLS# 21030752Listed by: WORLEY AND ASSOCIATES REALTORS - New
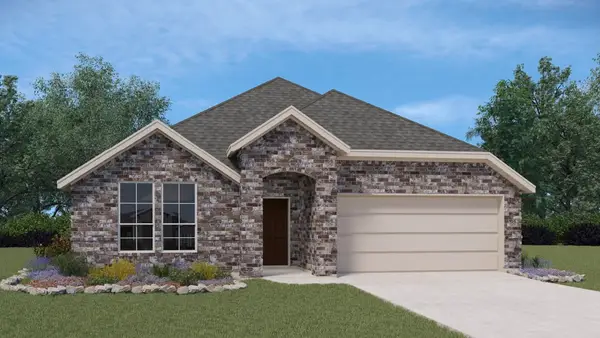 $371,490Active4 beds 2 baths2,014 sq. ft.
$371,490Active4 beds 2 baths2,014 sq. ft.129 Wakefield Road, Fate, TX 75189
MLS# 21031538Listed by: JEANETTE ANDERSON REAL ESTATE - New
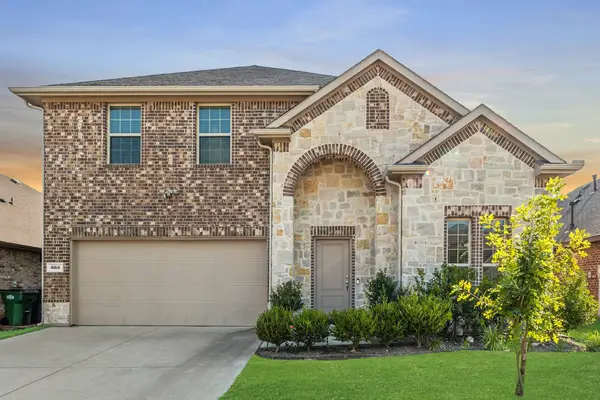 $385,000Active4 beds 3 baths2,724 sq. ft.
$385,000Active4 beds 3 baths2,724 sq. ft.665 Bassett Hall Road, Fate, TX 75189
MLS# 21029958Listed by: CENTURY 21 JUDGE FITE CO. - New
 $564,977Active4 beds 4 baths3,469 sq. ft.
$564,977Active4 beds 4 baths3,469 sq. ft.405 Rosebay Drive, Fate, TX 75087
MLS# 21030804Listed by: HOMEZU.COM OF TEXAS
