656 Beltrand Lane, Fate, TX 75087
Local realty services provided by:Better Homes and Gardens Real Estate Lindsey Realty
Listed by: becky bochniak, paul bochniak972-672-6138
Office: coldwell banker apex, realtors
MLS#:21014517
Source:GDAR
Price summary
- Price:$340,000
- Price per sq. ft.:$184.68
- Monthly HOA dues:$60
About this home
Delightful Single-Story home with 9 ft. ceilings and a blend of charm and modern convenience. Boasting 4 spacious bedrooms and 2 well-appointed bathrooms, this home is designed for comfortable living and entertaining. Step inside to a bright and inviting open floor plan, accentuated by Luxury Vinyl Plank flooring that flows seamlessly throughout the entire home. Each room is thoughtfully designed to maximize space and functionality. The heart of the home is the kitchen, complete with Quartz countertops, gas range, soft close drawers and cabinets, and an island. The living room, adjacent to the kitchen, provides a cozy setting for relaxation or hosting gatherings. Several rooms have been freshly painted. Large windows allow natural light to cascade in, enhancing the warm ambiance of the space. The private backyard, enclosed by a sturdy wood fence and a covered patio, provides the perfect spot for enjoying the tranquility of your own space. The community has 3 pools, parks, and a community center with a gym. This home is not just a place to live but a sanctuary where lasting memories are made. Experience this captivating home and discover why it stands out in today’s market.
Contact an agent
Home facts
- Year built:2021
- Listing ID #:21014517
- Added:154 day(s) ago
- Updated:December 25, 2025 at 12:50 PM
Rooms and interior
- Bedrooms:4
- Total bathrooms:2
- Full bathrooms:2
- Living area:1,841 sq. ft.
Heating and cooling
- Cooling:Ceiling Fans, Central Air, Electric
- Heating:Central, Natural Gas
Structure and exterior
- Roof:Composition
- Year built:2021
- Building area:1,841 sq. ft.
- Lot area:0.13 Acres
Schools
- High school:Royse City
- Middle school:Bobby Summers
- Elementary school:Vernon
Finances and disclosures
- Price:$340,000
- Price per sq. ft.:$184.68
- Tax amount:$8,735
New listings near 656 Beltrand Lane
- New
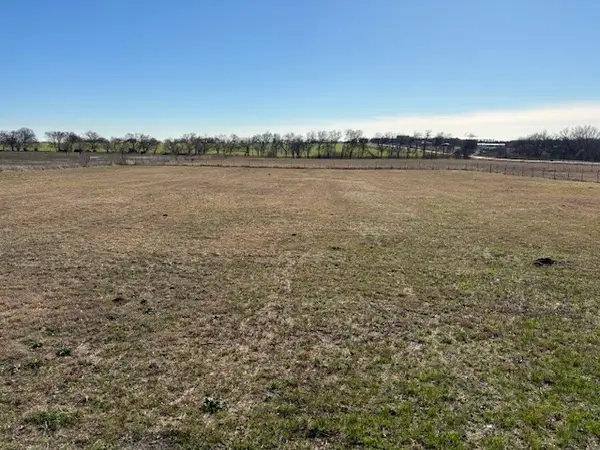 $145,000Active1 Acres
$145,000Active1 Acres981 Cr 979 Road, Fate, TX 75179
MLS# 21139057Listed by: MONUMENT REALTY - New
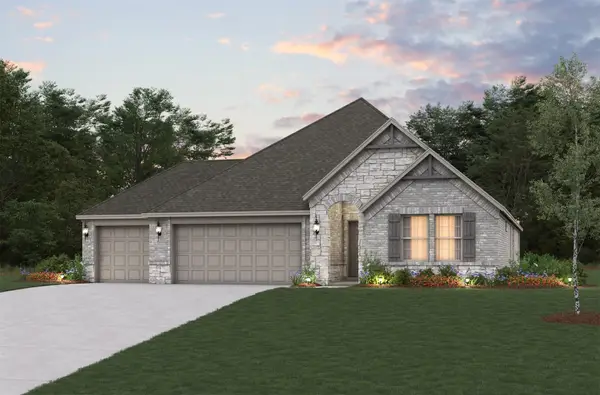 $430,990Active4 beds 3 baths2,098 sq. ft.
$430,990Active4 beds 3 baths2,098 sq. ft.528 Pepperwood Drive, Fate, TX 75087
MLS# 21139618Listed by: RE/MAX DFW ASSOCIATES - New
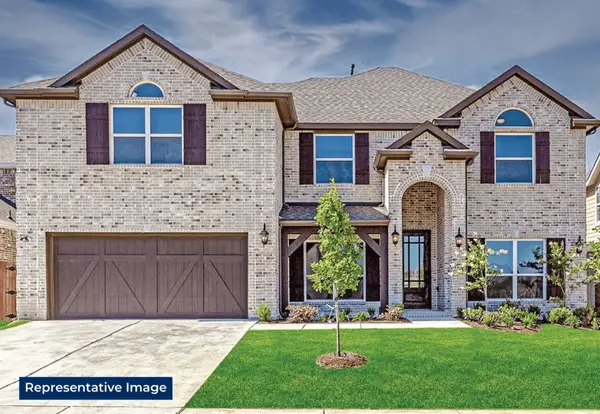 $667,638Active5 beds 4 baths3,250 sq. ft.
$667,638Active5 beds 4 baths3,250 sq. ft.605 Curtiss Drive, Fate, TX 75087
MLS# 21139218Listed by: HOMESUSA.COM - New
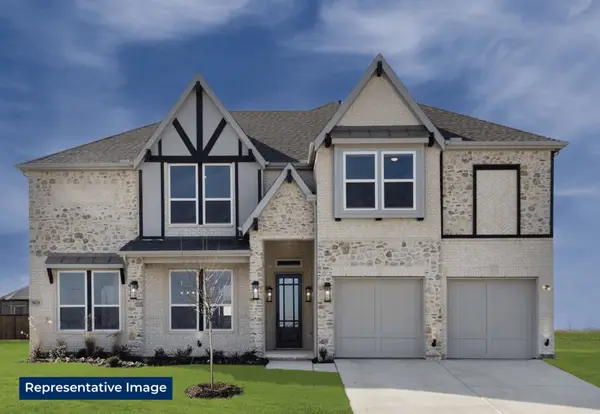 $776,050Active5 beds 4 baths4,296 sq. ft.
$776,050Active5 beds 4 baths4,296 sq. ft.803 Bleriot Drive, Fate, TX 75087
MLS# 21139224Listed by: HOMESUSA.COM - New
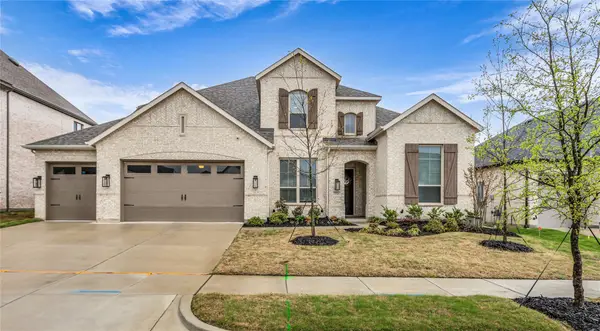 $674,900Active4 beds 3 baths3,378 sq. ft.
$674,900Active4 beds 3 baths3,378 sq. ft.1723 Holly Oak Way, Fate, TX 75087
MLS# 21138972Listed by: COLDWELL BANKER APEX, REALTORS - New
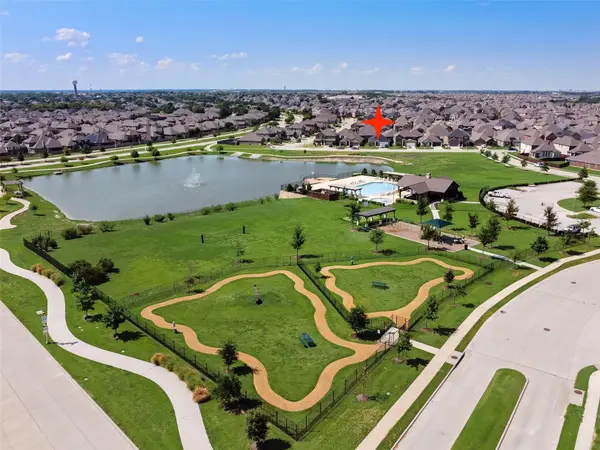 $365,000Active4 beds 3 baths2,120 sq. ft.
$365,000Active4 beds 3 baths2,120 sq. ft.508 Taylor Drive, Fate, TX 75087
MLS# 21137819Listed by: COLDWELL BANKER REALTY FRISCO - New
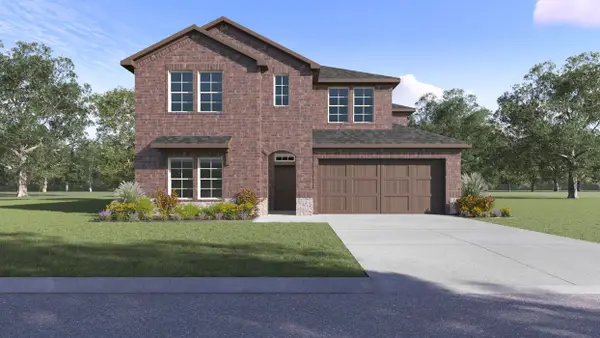 $440,585Active4 beds 3 baths2,981 sq. ft.
$440,585Active4 beds 3 baths2,981 sq. ft.134 Willowbranch Drive, Fate, TX 75087
MLS# 21138098Listed by: JEANETTE ANDERSON REAL ESTATE 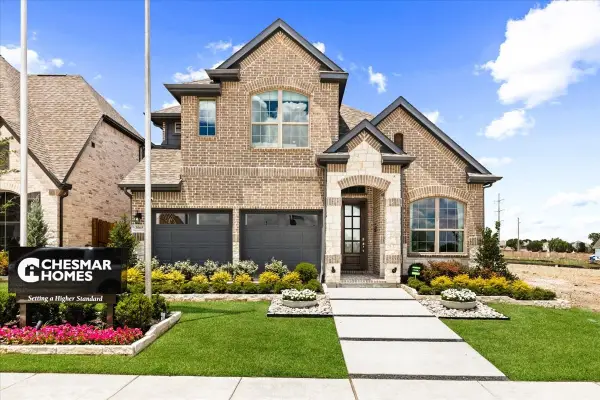 $505,115Active4 beds 3 baths2,596 sq. ft.
$505,115Active4 beds 3 baths2,596 sq. ft.2613 Fargo Place, Fate, TX 75087
MLS# 21137261Listed by: CHESMAR HOMES- New
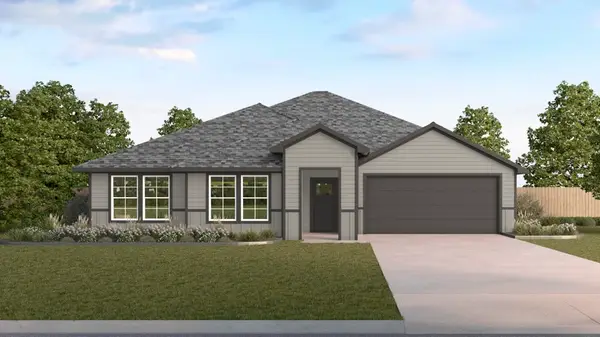 $288,990Active4 beds 2 baths1,916 sq. ft.
$288,990Active4 beds 2 baths1,916 sq. ft.506 American Elm Drive, Josephine, TX 75173
MLS# 21137490Listed by: JEANETTE ANDERSON REAL ESTATE  $285,000Active3 beds 2 baths1,719 sq. ft.
$285,000Active3 beds 2 baths1,719 sq. ft.302 Azalea Drive, Fate, TX 75087
MLS# 21137079Listed by: TEXAS PREMIER REALTY
