821 Mildren Lane, Fate, TX 75087
Local realty services provided by:Better Homes and Gardens Real Estate Rhodes Realty
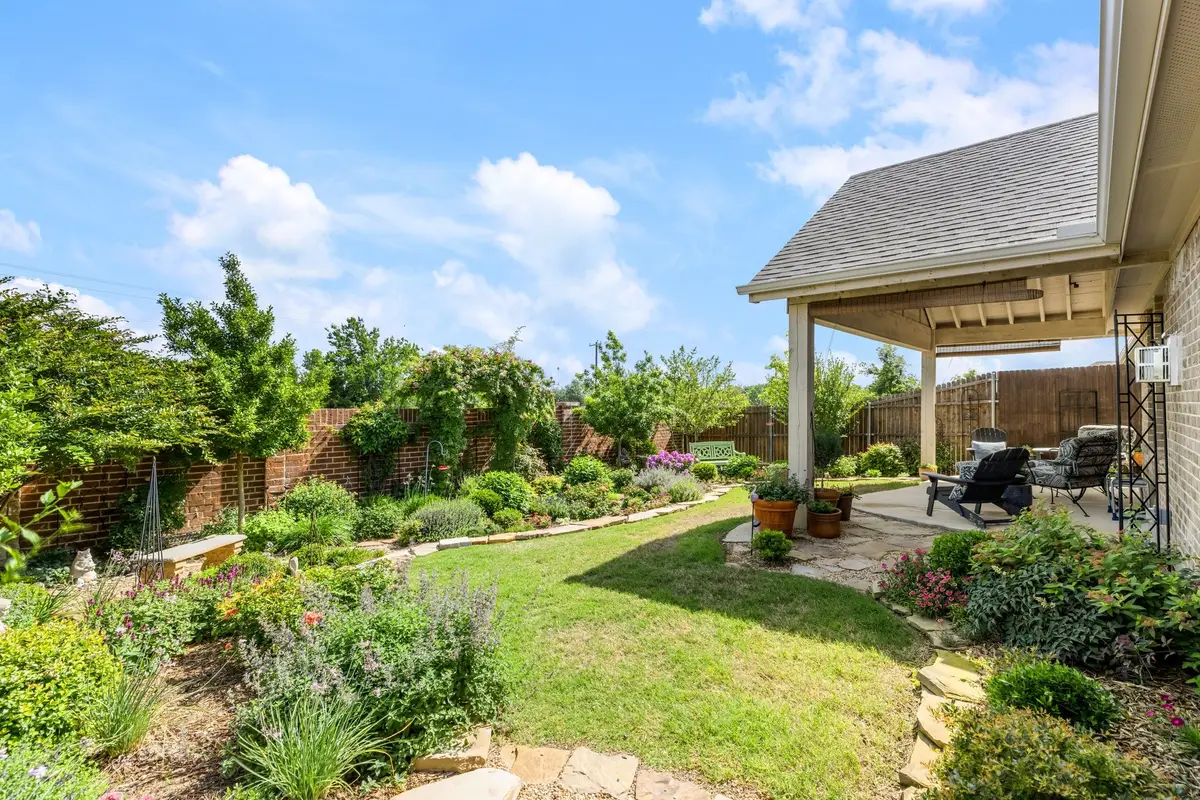
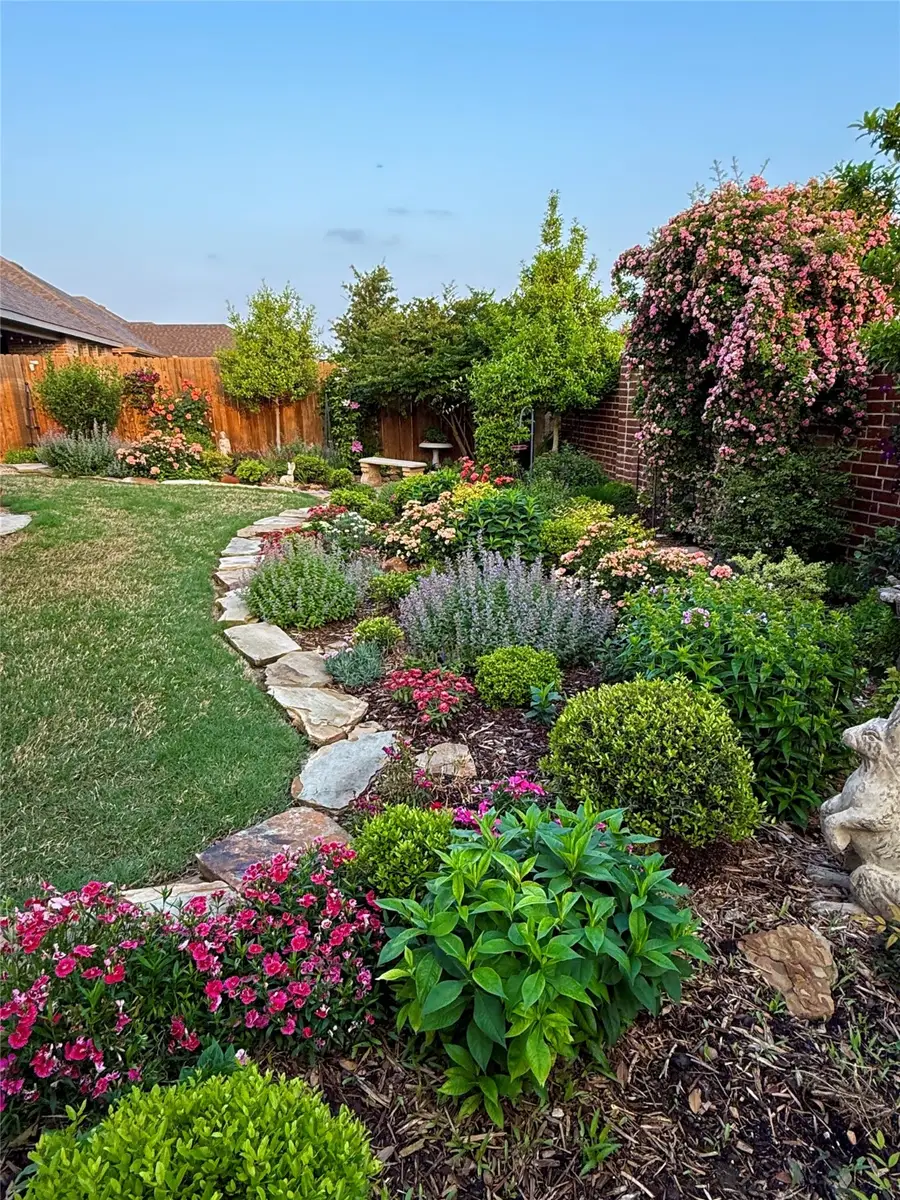
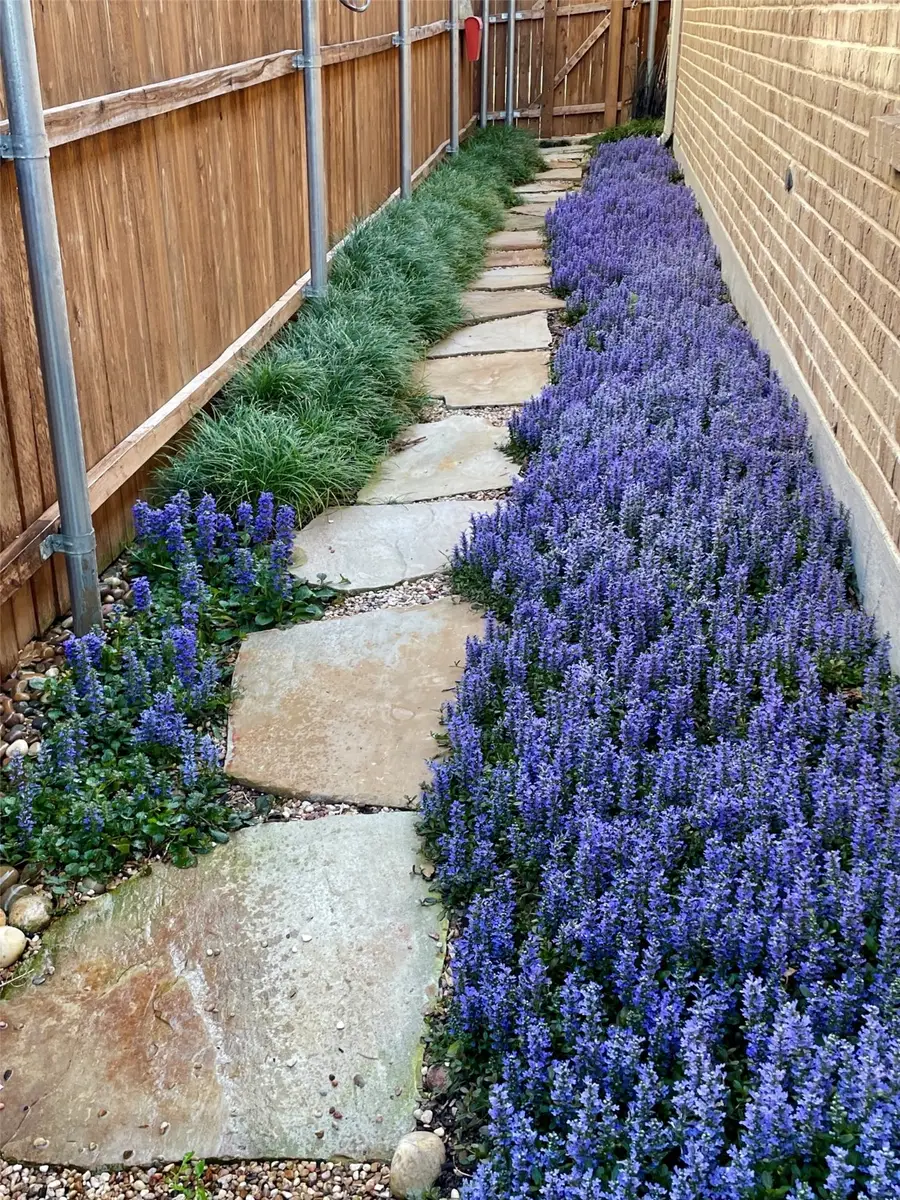
Listed by:linda giles972-824-3499
Office:coldwell banker apex, realtors
MLS#:20980789
Source:GDAR
Price summary
- Price:$369,900
- Price per sq. ft.:$158.82
- Monthly HOA dues:$60
About this home
Walk into this home and feel the comfort of perfect, tranquil space. Inside and out. Large flex room off the main hall is ideal for an office, dining room, cozy TV room or kids’ play space. Beautifully appointed kitchen, granite countertops, tumbled backsplash, farmhouse sink, a large pantry that will delight you. Gas cooktop, wall oven and microwave. Pull-out trash cupboard keeps kitchen work convenient. Cook and enjoy your guests at the same time. A gorgeous view of the garden in the back yard, seen from the living room. Custom book shelf and mantle above the gas fireplace, logs included. Wood floors throughout living spaces and main bedroom. Tiled baths and Moroccan tile in the bright laundry room with cabinets and room for a fridge or freezer. Wonderful mudroom spot for coats and keys. Spacious main bedroom with a wall of windows- wake up to a view of the garden! Main bathroom will make you smile. Two large vanities and a stunning walk in shower with dual shower heads. Large closet off the bathroom, extra cabinetry keeps everything right where you need it.
The star of this show is the beautifully landscaped backyard – your private sanctuary.
A fully planted garden, created for low maintenance with shrubs and perennials, will be green through the winter. Perennials appear each spring for colorful blooming. Side-yards have been pathed with decomposed granite, flagstone and pea gravel. Trees are planted on the perimeter for privacy. Beyond the wall is HOA maintained green space and a green tree line. The perfect place for morning coffee, lunch al fresco, and evening relaxation, watching the hummingbirds.
French drain on front side yard and dry creek beds in backyard keep drainage flowing perfectly.
Overhead shelving in garage.
Walking distance to elementary and middle schools, parks and one of three neighborhood pools. Built-in EV 240V charger installed in the garage.
Contact an agent
Home facts
- Year built:2020
- Listing Id #:20980789
- Added:59 day(s) ago
- Updated:August 23, 2025 at 11:36 AM
Rooms and interior
- Bedrooms:3
- Total bathrooms:2
- Full bathrooms:2
- Living area:2,329 sq. ft.
Heating and cooling
- Cooling:Central Air, Electric
- Heating:Central, Natural Gas
Structure and exterior
- Year built:2020
- Building area:2,329 sq. ft.
- Lot area:0.14 Acres
Schools
- High school:Royse City
- Middle school:Bobby Summers
- Elementary school:Vernon
Finances and disclosures
- Price:$369,900
- Price per sq. ft.:$158.82
- Tax amount:$11,120
New listings near 821 Mildren Lane
- New
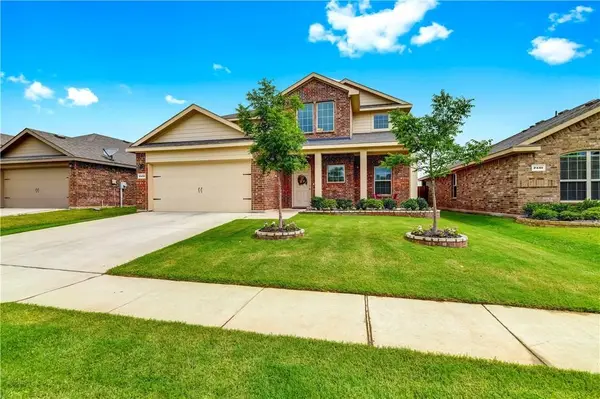 $298,500Active5 beds 3 baths2,580 sq. ft.
$298,500Active5 beds 3 baths2,580 sq. ft.2435 French, Fate, TX 75189
MLS# 21021861Listed by: COLDWELL BANKER REALTY - Open Sun, 1 to 4pmNew
 $399,000Active4 beds 3 baths2,661 sq. ft.
$399,000Active4 beds 3 baths2,661 sq. ft.121 Charleston Lane, Fate, TX 75189
MLS# 21034963Listed by: COLDWELL BANKER REALTY PLANO - New
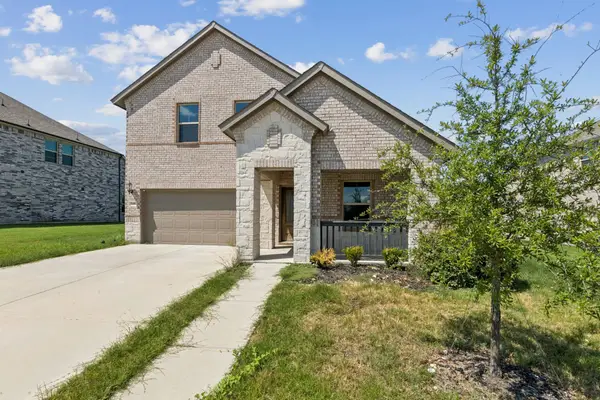 $289,900Active4 beds 3 baths2,647 sq. ft.
$289,900Active4 beds 3 baths2,647 sq. ft.309 Mohan Drive, Royse City, TX 75189
MLS# 21034378Listed by: KELLER WILLIAMS SUMMIT - Open Wed, 10:30am to 5:30pmNew
 $387,995Active3 beds 2 baths1,649 sq. ft.
$387,995Active3 beds 2 baths1,649 sq. ft.2829 Fargo Mews, Fate, TX 75087
MLS# 21034359Listed by: HOMESUSA.COM - Open Wed, 10:30am to 5:30pmNew
 $459,995Active4 beds 3 baths2,913 sq. ft.
$459,995Active4 beds 3 baths2,913 sq. ft.2845 Fargo Mews, Fate, TX 75087
MLS# 21034360Listed by: HOMESUSA.COM - New
 $290,000Active3 beds 2 baths1,673 sq. ft.
$290,000Active3 beds 2 baths1,673 sq. ft.54 Lantana Drive, Fate, TX 75087
MLS# 21029874Listed by: INC REALTY LLC - Open Sun, 1 to 3pmNew
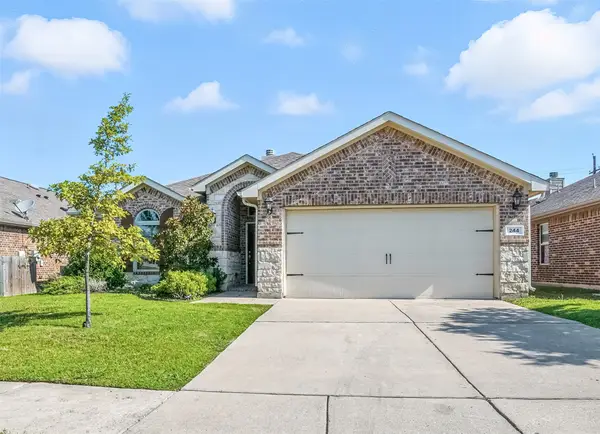 $299,000Active3 beds 2 baths1,668 sq. ft.
$299,000Active3 beds 2 baths1,668 sq. ft.244 Callaghan Drive, Fate, TX 75189
MLS# 21033230Listed by: M&D REAL ESTATE - Open Mon, 10am to 6pmNew
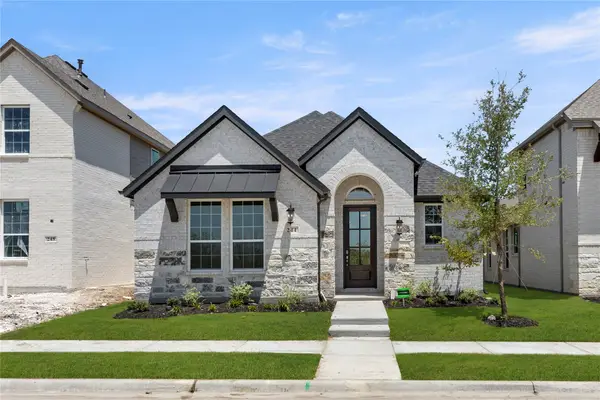 $397,000Active3 beds 2 baths1,646 sq. ft.
$397,000Active3 beds 2 baths1,646 sq. ft.244 Bassett Hall Road, Fate, TX 75189
MLS# 21033407Listed by: HOMESUSA.COM - New
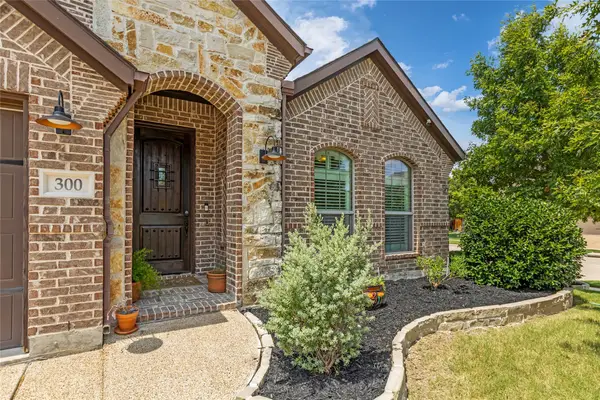 $399,999Active4 beds 2 baths2,101 sq. ft.
$399,999Active4 beds 2 baths2,101 sq. ft.300 Hawks Drive, Fate, TX 75087
MLS# 21027162Listed by: CLARK REAL ESTATE GROUP - New
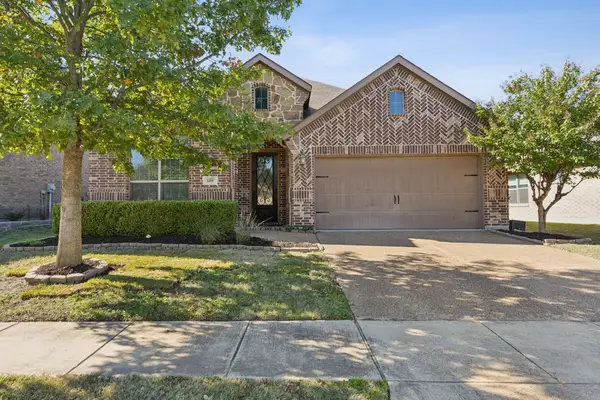 $353,000Active4 beds 2 baths2,156 sq. ft.
$353,000Active4 beds 2 baths2,156 sq. ft.689 Barringer Court, Fate, TX 75087
MLS# 21029323Listed by: EBBY HALLIDAY, REALTORS
