832 Garner Drive, Fate, TX 75087
Local realty services provided by:Better Homes and Gardens Real Estate Senter, REALTORS(R)
Listed by:suzanne ray214-906-1403
Office:jpar - rockwall
MLS#:20936171
Source:GDAR
Price summary
- Price:$309,900
- Price per sq. ft.:$154.41
- Monthly HOA dues:$60
About this home
SELLERS ARE VERY MOTIVATED TO SELL! BRING YOUR OFFERS! This MOVE IN READY home is beautiful! Open Floor Plan! Neutral paint color, luxury vinyl plank flooring and quartz counter tops. Built in 2023, very energy efficient. Easy-care luxury vinyl flooring extends from the welcoming foyer into the common areas. The formal dining room could make a perfect home office or playroom. The family room is the heart of the home and open to both the kitchen and breakfast nook. The kitchen's modern color palette showcases white cabinets, white beautiful quartz counter tops. There's a large island with breakfast bar seating, stainless appliances with gas range, walk-in corner pantry and sunny breakfast nook. Relax with your favorite beverage under the covered patio, the backyard has plenty of space for outdoor entertaining and family fun. Woodcreek is a master-planned community offering a clubhouse with fitness center, pools, splash pads, playgrounds, catch & release fishing, trails, greenbelts and dog park. Conveniently located near historic downtown Fate, shopping, restaurants, major highways and schools. Schedule your showing today!
Contact an agent
Home facts
- Year built:2023
- Listing Id #:20936171
- Added:91 day(s) ago
- Updated:August 09, 2025 at 08:39 PM
Rooms and interior
- Bedrooms:4
- Total bathrooms:2
- Full bathrooms:2
- Living area:2,007 sq. ft.
Heating and cooling
- Cooling:Ceiling Fans, Central Air
- Heating:Central, Natural Gas
Structure and exterior
- Roof:Composition
- Year built:2023
- Building area:2,007 sq. ft.
- Lot area:0.13 Acres
Schools
- High school:Royse City
- Middle school:Royse City
- Elementary school:Vernon
Finances and disclosures
- Price:$309,900
- Price per sq. ft.:$154.41
- Tax amount:$8,996
New listings near 832 Garner Drive
- New
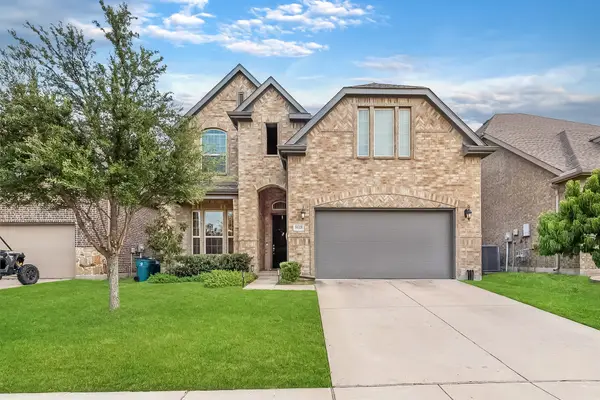 $450,000Active4 beds 3 baths2,906 sq. ft.
$450,000Active4 beds 3 baths2,906 sq. ft.808 Layla Drive, Fate, TX 75087
MLS# 21030104Listed by: CENTURY 21 JUDGE FITE CO. - New
 $499,000Active4 beds 2 baths2,617 sq. ft.
$499,000Active4 beds 2 baths2,617 sq. ft.115 Stevenson Drive, Fate, TX 75087
MLS# 21024302Listed by: COLDWELL BANKER APEX, REALTORS - Open Fri, 10am to 6pmNew
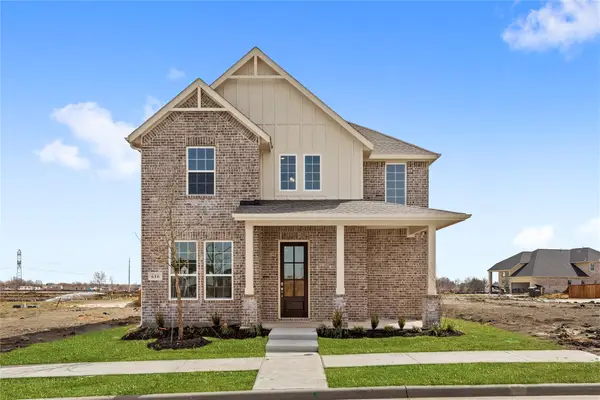 $459,000Active4 beds 4 baths2,242 sq. ft.
$459,000Active4 beds 4 baths2,242 sq. ft.616 Blakelys Way, Fate, TX 75189
MLS# 21032357Listed by: HOMESUSA.COM - Open Sat, 1 to 3pmNew
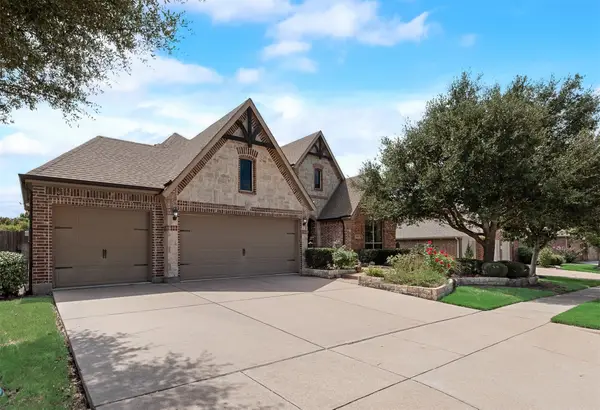 $499,000Active3 beds 4 baths3,570 sq. ft.
$499,000Active3 beds 4 baths3,570 sq. ft.310 Phillips Court, Fate, TX 75087
MLS# 21028547Listed by: COLDWELL BANKER APEX, REALTORS - Open Fri, 10am to 6pmNew
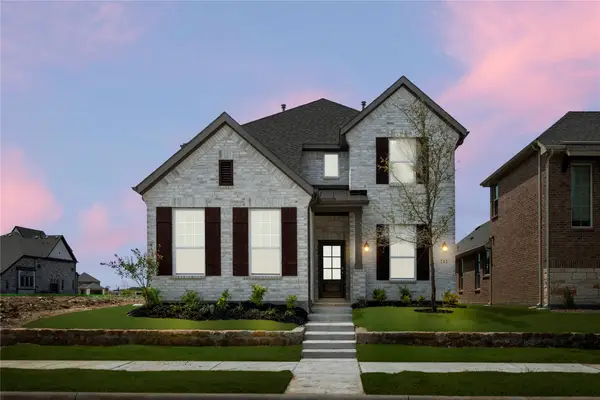 $495,000Active4 beds 3 baths2,597 sq. ft.
$495,000Active4 beds 3 baths2,597 sq. ft.212 Golden Run Drive, Fate, TX 75189
MLS# 21032218Listed by: HOMESUSA.COM - New
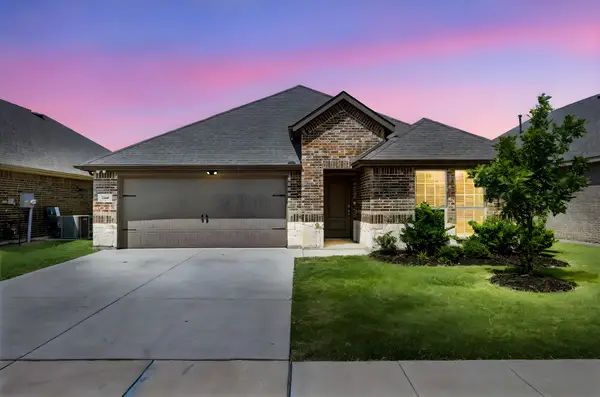 $367,500Active4 beds 3 baths2,069 sq. ft.
$367,500Active4 beds 3 baths2,069 sq. ft.727 Philadelphia Street, Fate, TX 75189
MLS# 21030618Listed by: COLDWELL BANKER REALTY - Open Sat, 12 to 2pmNew
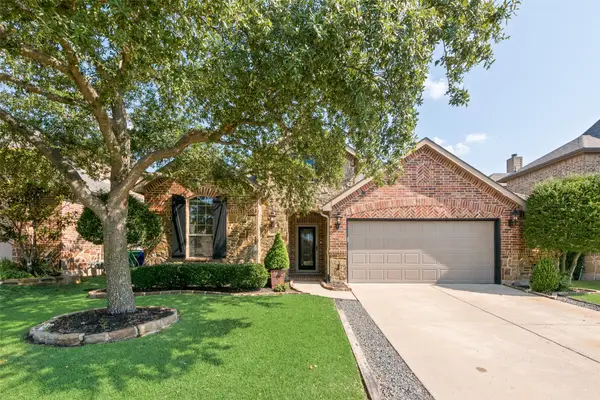 $380,000Active3 beds 2 baths2,124 sq. ft.
$380,000Active3 beds 2 baths2,124 sq. ft.663 Payton Way, Fate, TX 75087
MLS# 21021665Listed by: KELLER WILLIAMS REALTY - New
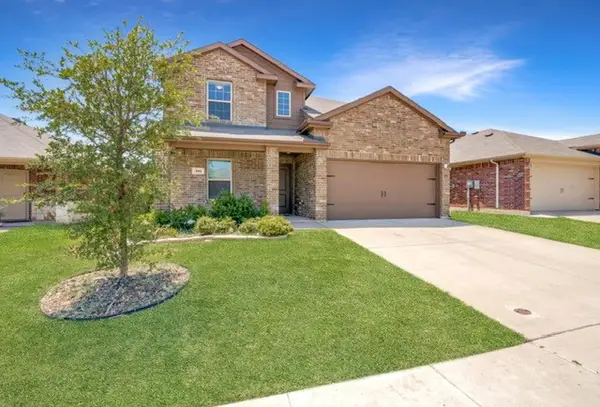 $390,000Active5 beds 4 baths2,336 sq. ft.
$390,000Active5 beds 4 baths2,336 sq. ft.914 Decker Drive, Fate, TX 75189
MLS# 21029344Listed by: EXP REALTY LLC - New
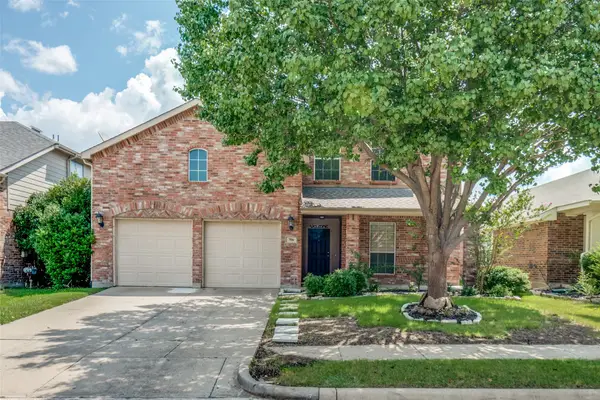 $325,000Active4 beds 3 baths2,662 sq. ft.
$325,000Active4 beds 3 baths2,662 sq. ft.706 Hickory Lane, Fate, TX 75087
MLS# 21027868Listed by: ONDEMAND REALTY - New
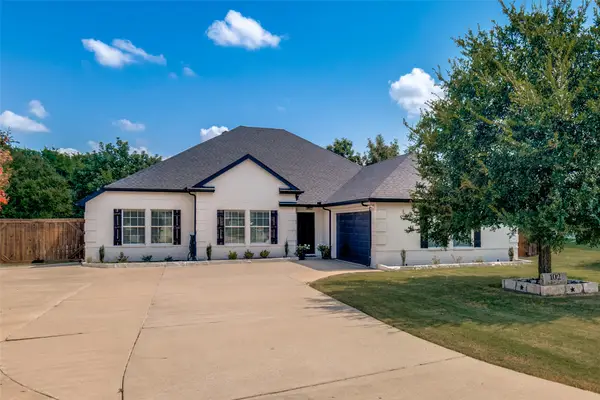 $477,000Active3 beds 2 baths2,328 sq. ft.
$477,000Active3 beds 2 baths2,328 sq. ft.102 Packer Drive, Fate, TX 75189
MLS# 21030752Listed by: WORLEY AND ASSOCIATES REALTORS
