873 Mildren Lane, Fate, TX 75087
Local realty services provided by:Better Homes and Gardens Real Estate Lindsey Realty
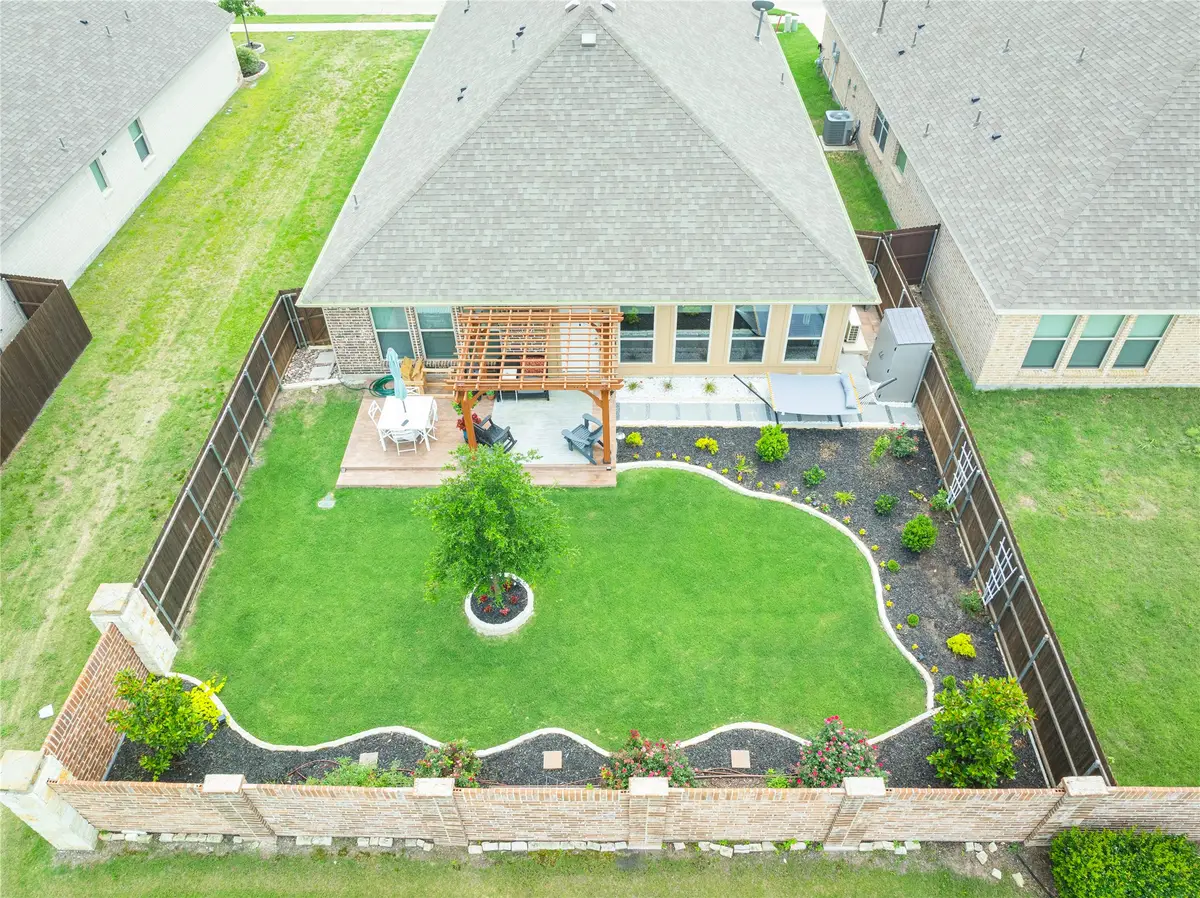

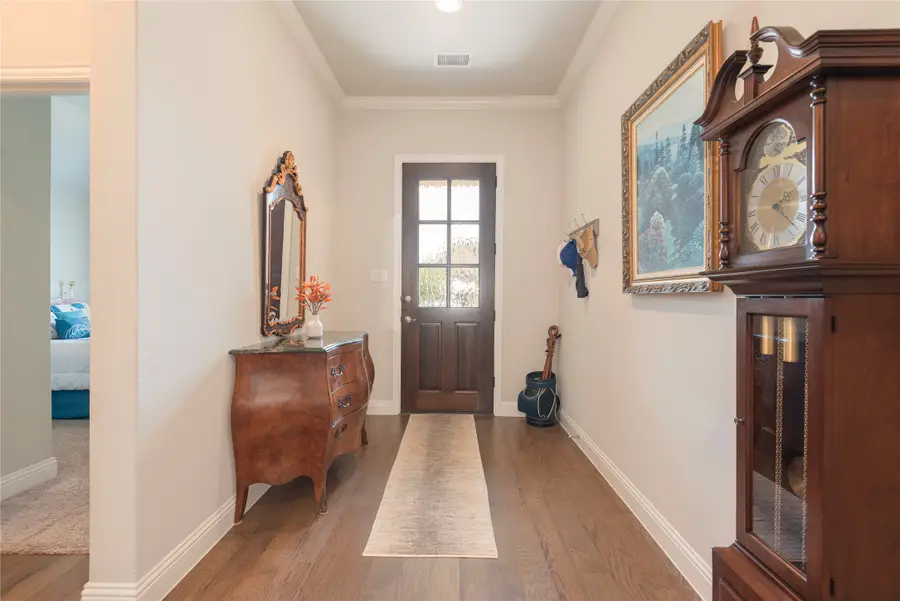
Listed by:patty allen469-693-0974
Office:re/max premier
MLS#:20973091
Source:GDAR
Price summary
- Price:$359,999
- Price per sq. ft.:$176.73
- Monthly HOA dues:$60
About this home
This beautiful Union main home has so many extras! Enjoy the large sunroom in the back of this beautiful home. The immaculate kitchen boasts upgraded painted cabinets, a roomy pantry, and a center island. The kitchen is open to the dining and family rooms and has a natural flow into the extended outdoor living spaces. The large primary suite includes a separate tub and shower, and the 2 additional bedrooms are split from the Primary Bedroom. Also, there is a flex room or office off of the primary bedroom that boasts of natural light through the many windows. You'll also appreciate the upgraded flooring throughout which features beautiful wood floors. Outside, the extensive landscaping includes a 20x10 stamped concrete patio and a gazebo. The garage door has been insulated, and a mini-split AC unit has been added to create a workshop when needed. Woodcreek in Fate, TX, is a family-friendly community known for its amenities. These include multiple swimming pools, a splash pad, a dog park, playgrounds, Jogging Path, Bike Path, club house and sports fields. Easy access to I-30 and only a 15-minute drive to downtown Rockwall where there is thriving entertainment, dining and shopping. Everything you need in one little town.
Contact an agent
Home facts
- Year built:2020
- Listing Id #:20973091
- Added:54 day(s) ago
- Updated:August 14, 2025 at 02:44 AM
Rooms and interior
- Bedrooms:3
- Total bathrooms:2
- Full bathrooms:2
- Living area:2,037 sq. ft.
Heating and cooling
- Cooling:Ceiling Fans, Central Air
- Heating:Central
Structure and exterior
- Roof:Composition
- Year built:2020
- Building area:2,037 sq. ft.
- Lot area:0.14 Acres
Schools
- High school:Royse City
- Middle school:Royse City
- Elementary school:Vernon
Finances and disclosures
- Price:$359,999
- Price per sq. ft.:$176.73
- Tax amount:$9,428
New listings near 873 Mildren Lane
- New
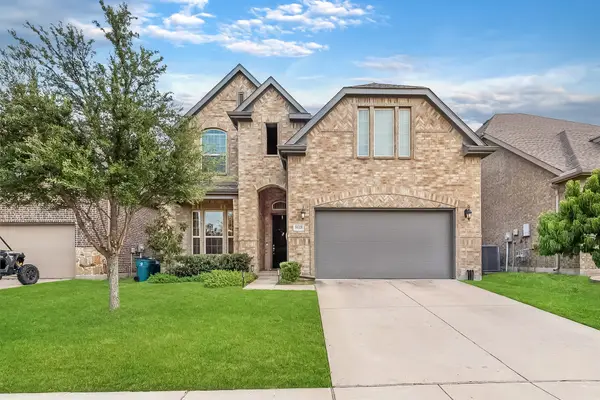 $450,000Active4 beds 3 baths2,906 sq. ft.
$450,000Active4 beds 3 baths2,906 sq. ft.808 Layla Drive, Fate, TX 75087
MLS# 21030104Listed by: CENTURY 21 JUDGE FITE CO. - New
 $499,000Active4 beds 2 baths2,617 sq. ft.
$499,000Active4 beds 2 baths2,617 sq. ft.115 Stevenson Drive, Fate, TX 75087
MLS# 21024302Listed by: COLDWELL BANKER APEX, REALTORS - Open Fri, 10am to 6pmNew
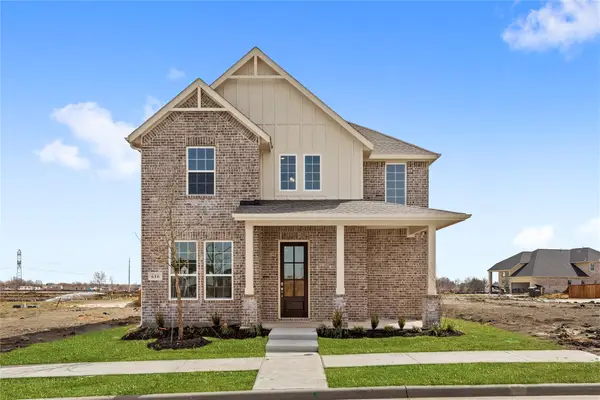 $459,000Active4 beds 4 baths2,242 sq. ft.
$459,000Active4 beds 4 baths2,242 sq. ft.616 Blakelys Way, Fate, TX 75189
MLS# 21032357Listed by: HOMESUSA.COM - Open Sat, 1 to 3pmNew
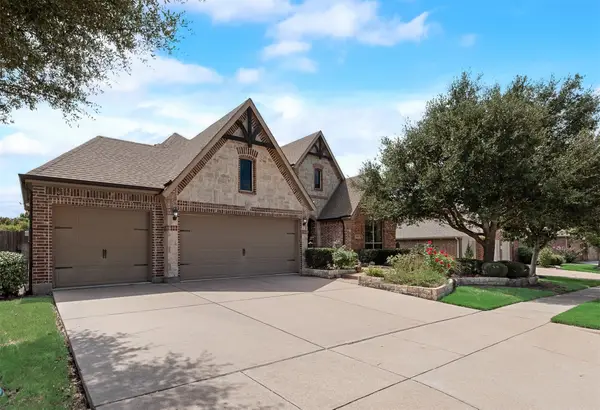 $499,000Active3 beds 4 baths3,570 sq. ft.
$499,000Active3 beds 4 baths3,570 sq. ft.310 Phillips Court, Fate, TX 75087
MLS# 21028547Listed by: COLDWELL BANKER APEX, REALTORS - Open Fri, 10am to 6pmNew
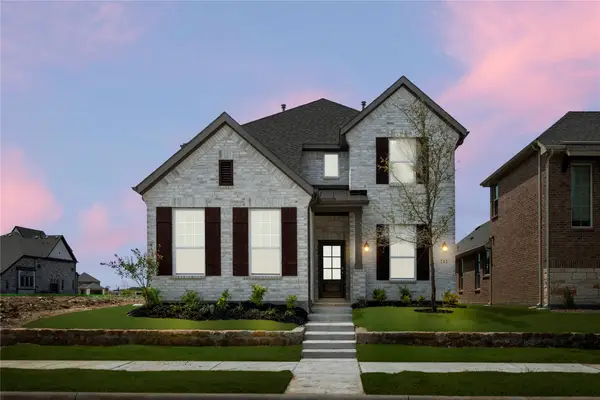 $495,000Active4 beds 3 baths2,597 sq. ft.
$495,000Active4 beds 3 baths2,597 sq. ft.212 Golden Run Drive, Fate, TX 75189
MLS# 21032218Listed by: HOMESUSA.COM - New
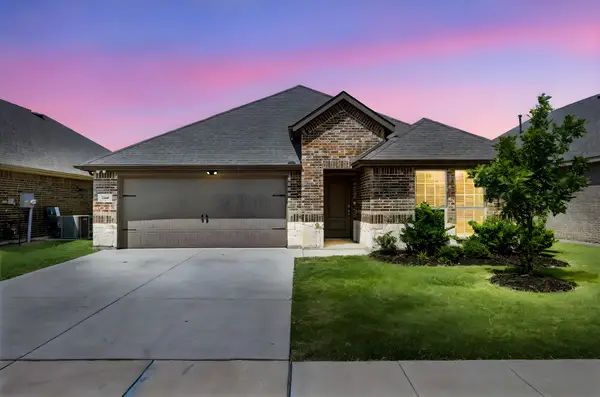 $367,500Active4 beds 3 baths2,069 sq. ft.
$367,500Active4 beds 3 baths2,069 sq. ft.727 Philadelphia Street, Fate, TX 75189
MLS# 21030618Listed by: COLDWELL BANKER REALTY - Open Sat, 12 to 2pmNew
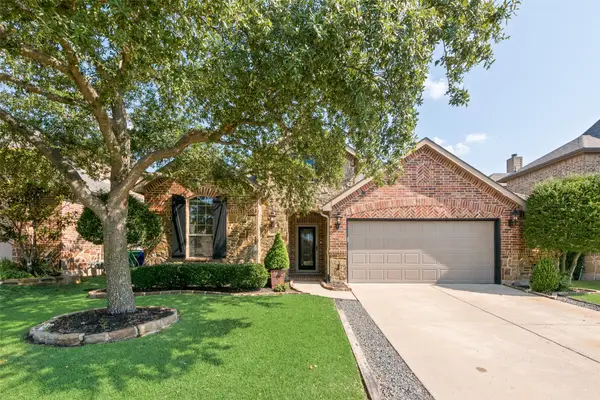 $380,000Active3 beds 2 baths2,124 sq. ft.
$380,000Active3 beds 2 baths2,124 sq. ft.663 Payton Way, Fate, TX 75087
MLS# 21021665Listed by: KELLER WILLIAMS REALTY - New
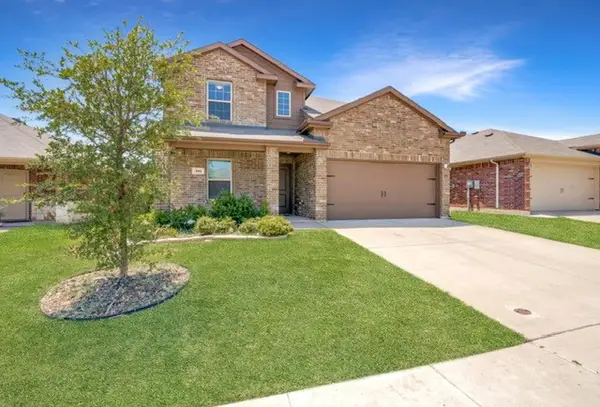 $390,000Active5 beds 4 baths2,336 sq. ft.
$390,000Active5 beds 4 baths2,336 sq. ft.914 Decker Drive, Fate, TX 75189
MLS# 21029344Listed by: EXP REALTY LLC - New
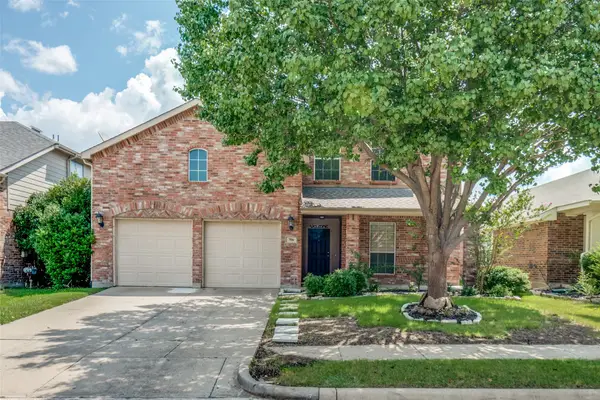 $325,000Active4 beds 3 baths2,662 sq. ft.
$325,000Active4 beds 3 baths2,662 sq. ft.706 Hickory Lane, Fate, TX 75087
MLS# 21027868Listed by: ONDEMAND REALTY - New
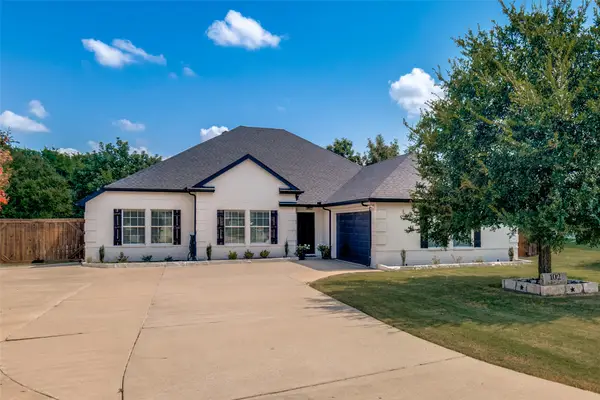 $477,000Active3 beds 2 baths2,328 sq. ft.
$477,000Active3 beds 2 baths2,328 sq. ft.102 Packer Drive, Fate, TX 75189
MLS# 21030752Listed by: WORLEY AND ASSOCIATES REALTORS
