1101 Persimmon, Fischer, TX 78623
Local realty services provided by:Better Homes and Gardens Real Estate Winans
1101 Persimmon,Fischer, TX 78623
$457,130
- 3 Beds
- 2 Baths
- 1,877 sq. ft.
- Single family
- Active
Listed by: will puente(888) 909-9914, will@willpuente.com
Office: savvy way realty, inc.
MLS#:1933419
Source:LERA
Price summary
- Price:$457,130
- Price per sq. ft.:$243.54
About this home
Nestled amidst rolling hills and natural beauty, this striking modern farmhouse set on 0.67 acre offers the perfect balance of luxury, privacy, and open space. The architecture features clean lines, gabled roofs and board-and-batten siding. Inside, the open-concept floor plan boasts soaring ceilings, ceramic tile, and seamless indoor-outdoor transitions. A kitchen with a quartz waterfall countertop and top-of-the-line appliances flows effortlessly into the dining and living areas, all flooded with natural
Contact an agent
Home facts
- Year built:2021
- Listing ID #:1933419
- Added:246 day(s) ago
- Updated:February 13, 2026 at 02:47 PM
Rooms and interior
- Bedrooms:3
- Total bathrooms:2
- Full bathrooms:2
- Living area:1,877 sq. ft.
Heating and cooling
- Cooling:One Central
- Heating:Central, Electric
Structure and exterior
- Roof:Composition, Metal
- Year built:2021
- Building area:1,877 sq. ft.
- Lot area:0.67 Acres
Schools
- High school:Canyon Lake
- Middle school:Mountain Valley
- Elementary school:Rebecca Creek
Utilities
- Sewer:Aerobic Septic
Finances and disclosures
- Price:$457,130
- Price per sq. ft.:$243.54
New listings near 1101 Persimmon
- New
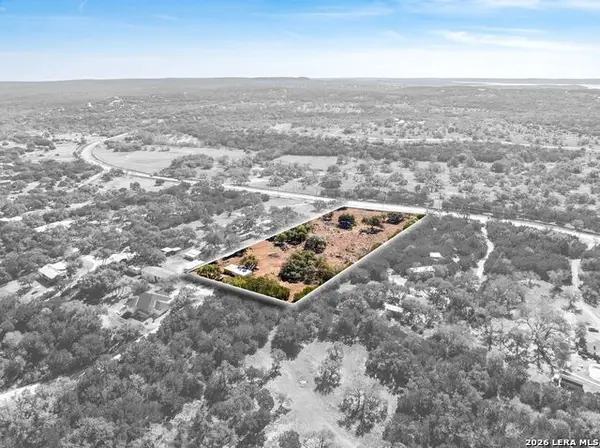 $399,000Active4.16 Acres
$399,000Active4.16 Acres11030-11060 Fm 32, Fischer, TX 78623
MLS# 1940102Listed by: EXP REALTY - New
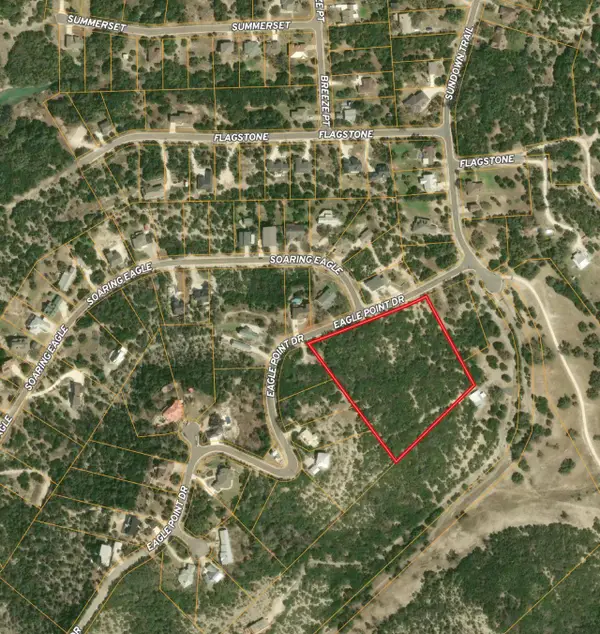 $280,000Active0 Acres
$280,000Active0 Acres1560 Eagle Point Dr, Fischer, TX 78623
MLS# 3952274Listed by: TRANZON ASSET ADVISORS OF TEXA - New
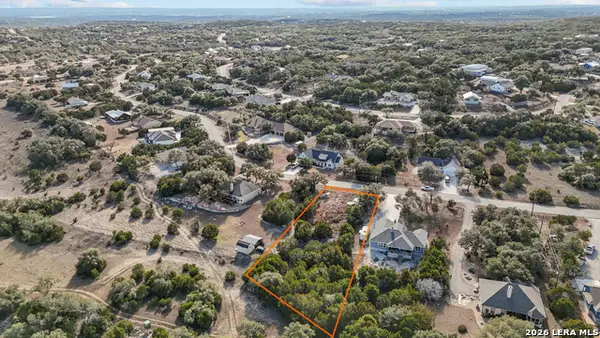 $70,000Active0.62 Acres
$70,000Active0.62 Acres1503 Birch, Fischer, TX 78623
MLS# 1939913Listed by: AC REAL ESTATE SERVICES - New
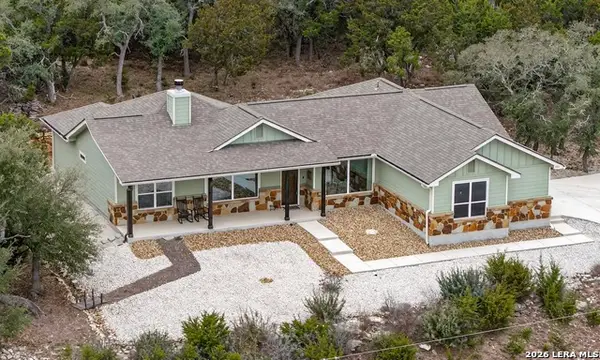 $430,000Active3 beds 2 baths1,654 sq. ft.
$430,000Active3 beds 2 baths1,654 sq. ft.1490 Yaupon Drive, Fischer, TX 78623
MLS# 1939217Listed by: KELLER WILLIAMS HERITAGE 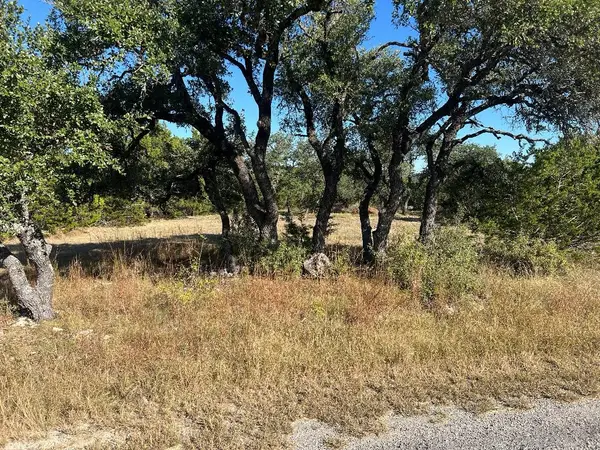 $95,000Pending0.78 Acres
$95,000Pending0.78 Acres1750 Cottonwood Road, Fischer, TX 78623
MLS# 68506456Listed by: TEXAS SIGNATURE REALTY- New
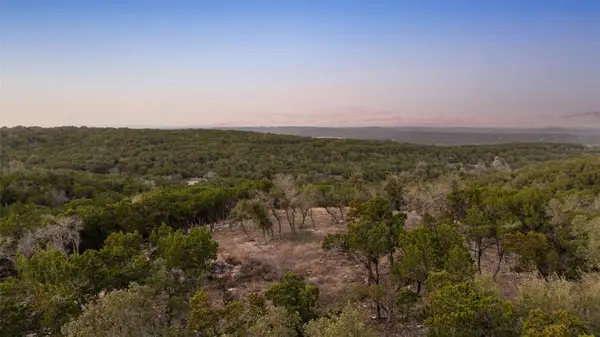 $1,300,000Active0 Acres
$1,300,000Active0 Acres5946 Grotto Creek Ct, Fischer, TX 78623
MLS# 4188228Listed by: COMPASS RE TEXAS, LLC - New
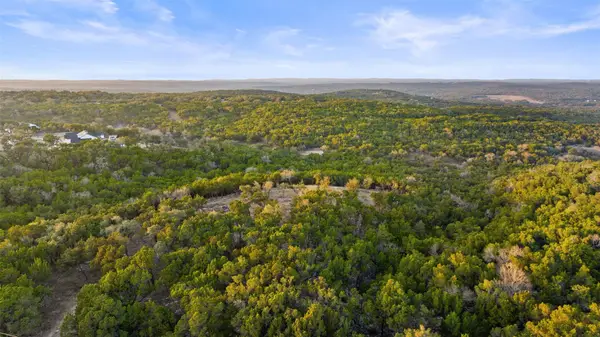 $1,300,000Active-- beds -- baths
$1,300,000Active-- beds -- baths5946 Grotto Creek Ct, Fischer, TX 78623
MLS# 4873722Listed by: COMPASS RE TEXAS, LLC 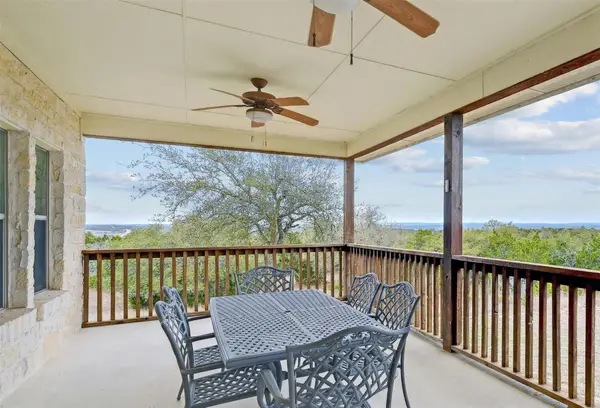 $618,000Active3 beds 2 baths2,070 sq. ft.
$618,000Active3 beds 2 baths2,070 sq. ft.1370 Sunset Vw, Fischer, TX 78623
MLS# 5929451Listed by: HILLS OF TEXAS SKY REALTY- Open Sun, 1 to 3pm
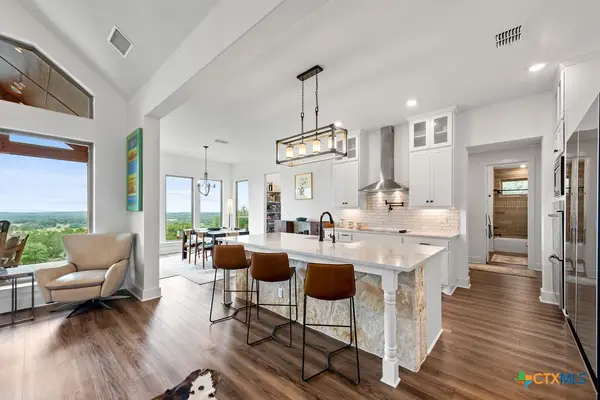 $834,900Active4 beds 3 baths2,974 sq. ft.
$834,900Active4 beds 3 baths2,974 sq. ft.213 Lets Roll Drive, Fischer, TX 78623
MLS# 602446Listed by: KELLER WILLIAMS REALTY - SW 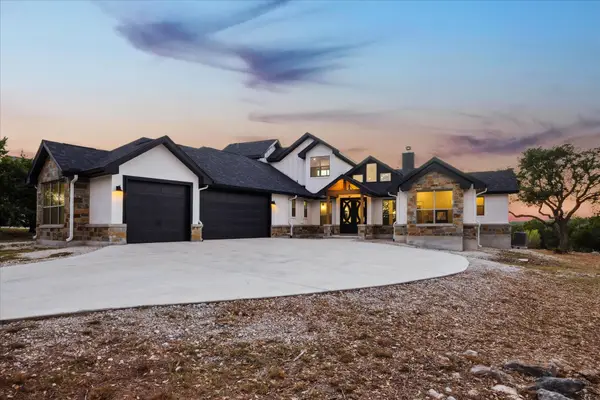 $700,000Active4 beds 5 baths2,449 sq. ft.
$700,000Active4 beds 5 baths2,449 sq. ft.134 Flanders, Fischer, TX 78623
MLS# 70363464Listed by: KELLER WILLIAMS REALTY AUSTIN

