1320 Serenity Dr, Fischer, TX 78623
Local realty services provided by:Better Homes and Gardens Real Estate Hometown
Listed by: allison aj harwood
Office: wimberley real estate company
MLS#:9606822
Source:ACTRIS
Price summary
- Price:$599,700
- Price per sq. ft.:$358.24
About this home
New Price! Charming French Hill Country Retreat with Views on 3.9+/-; Acres!
Experience French Country elegance in the heart of Central Texas. Nestled on 3.9+/- serene acres, this picturesque retreat offers sweeping Hill Country views, stunning sunsets, and glimpses of Canyon Lake in the distance.
With 1,674+/- sq. ft. of beautifully designed living space, this thoughtfully laid-out home blends timeless charm and modern comfort. Features include a durable standing seam metal roof, limestone exterior, and a partial wraparound porch perfect for peaceful mornings or golden-hour relaxation.
Inside, the open-concept floorplan features an inviting living area with a striking rock fireplace and a well-appointed kitchen with granite countertops. Two spacious bedrooms and two full baths are complemented by a versatile bonus room—ideal as a third bedroom, office, or studio. The main suite is a true retreat with a walk-in shower, private balcony, and incredible views.
Step outside to an expansive balcony designed for elevated entertainment or tranquil solitude. The surrounding landscape is enhanced by a charming stone patio, professional landscaping, and an abundance of native wildlife—creating a peaceful outdoor oasis.
A detached two-car carport includes a workshop/storage room with sink, power, and water softener. This flexible space could easily be enclosed for guest quarters or a short-term rental.
No deed restrictions reported in preliminary title search – Short Term Rentals Allowed!
Ideally situated just minutes from Canyon Lake, the picturesque Devil’s Backbone, and the charming town of Wimberley—renowned for its boutique shops, art galleries, and local dining—this property offers a rare blend of privacy, accessibility, and outstanding investment potential.
Perfect for a full-time residence, weekend getaway, or income-producing rental.
All information deemed reliable but not guaranteed. Buyer to verify all details. Some photos digitally enhanced.
Contact an agent
Home facts
- Year built:2011
- Listing ID #:9606822
- Updated:January 08, 2026 at 04:11 PM
Rooms and interior
- Bedrooms:2
- Total bathrooms:2
- Full bathrooms:2
- Living area:1,674 sq. ft.
Heating and cooling
- Cooling:Central, Electric
- Heating:Central, Electric
Structure and exterior
- Roof:Metal
- Year built:2011
- Building area:1,674 sq. ft.
Schools
- High school:Canyon Lake
- Elementary school:Mountain Valley
Utilities
- Water:Well
- Sewer:Septic Tank
Finances and disclosures
- Price:$599,700
- Price per sq. ft.:$358.24
New listings near 1320 Serenity Dr
- New
 $399,900Active3 beds 2 baths1,805 sq. ft.
$399,900Active3 beds 2 baths1,805 sq. ft.889 Sundown, Fischer, TX 78623
MLS# 1932134Listed by: D LEE EDWARDS REALTY, INC - New
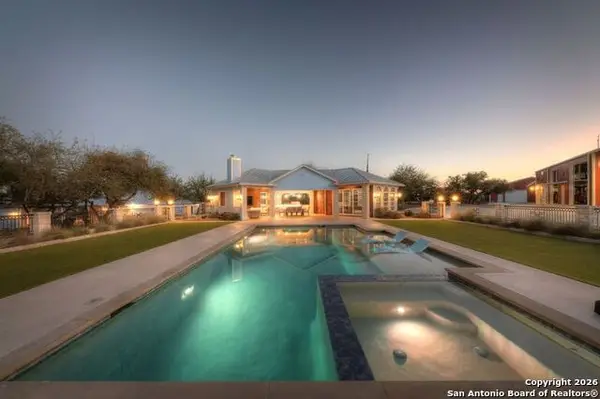 $5,199,999Active4 beds 3 baths2,323 sq. ft.
$5,199,999Active4 beds 3 baths2,323 sq. ft.13944 Fm 32, Fischer, TX 78623
MLS# 1931979Listed by: FATHOM REALTY - New
 $779,900Active0 Acres
$779,900Active0 Acres9475 Fm 32, Lot 15, Fischer, TX 78623
MLS# 1506484Listed by: COMPASS RE TEXAS, LLC - New
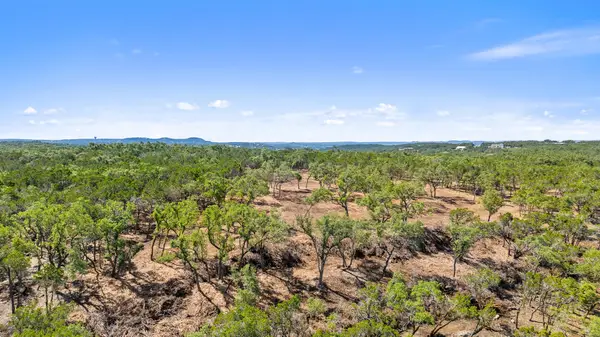 $859,950Active0 Acres
$859,950Active0 Acres9475 Fm 32, Lot 9, Fischer, TX 78623
MLS# 9775617Listed by: COMPASS RE TEXAS, LLC - New
 $469,000Active11.79 Acres
$469,000Active11.79 Acres1220 Serenity, Fischer, TX 78623
MLS# 1931268Listed by: COLDWELL BANKER D'ANN HARPER, - New
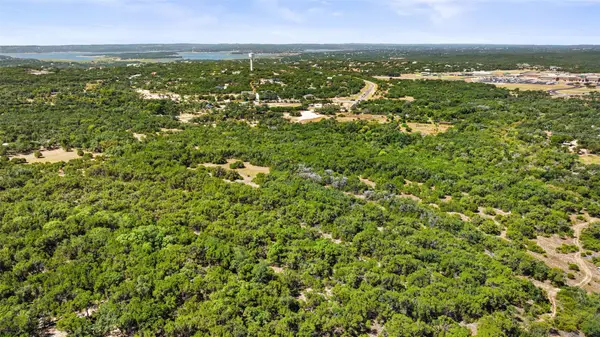 $499,999Active0 Acres
$499,999Active0 AcresTBD Lipan Run Tract 1, Fischer, TX 78623
MLS# 9016149Listed by: ALL CITY REAL ESTATE LTD. CO  $419,900Active3 beds 2 baths1,844 sq. ft.
$419,900Active3 beds 2 baths1,844 sq. ft.1095 Stallion Springs, Fischer, TX 78623
MLS# 1929946Listed by: EXP REALTY- Open Sat, 2 to 4pm
 $895,000Active3 beds 2 baths2,000 sq. ft.
$895,000Active3 beds 2 baths2,000 sq. ft.10700 Fm 32, Fischer, TX 78623
MLS# 1929882Listed by: JB GOODWIN, REALTORS 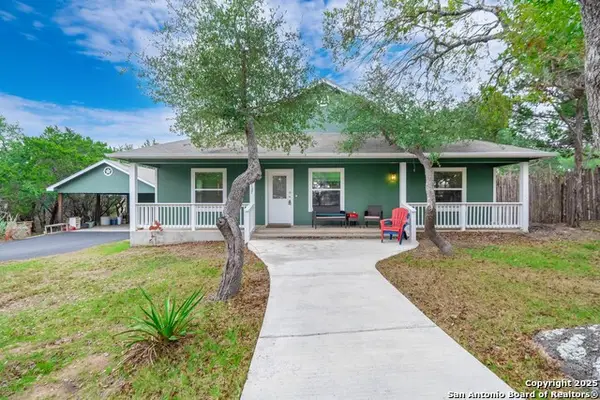 $415,000Active3 beds 2 baths1,564 sq. ft.
$415,000Active3 beds 2 baths1,564 sq. ft.1737 Scenic View Dr, Canyon Lake, TX 78133
MLS# 1929530Listed by: WATTERS INTERNATIONAL REALTY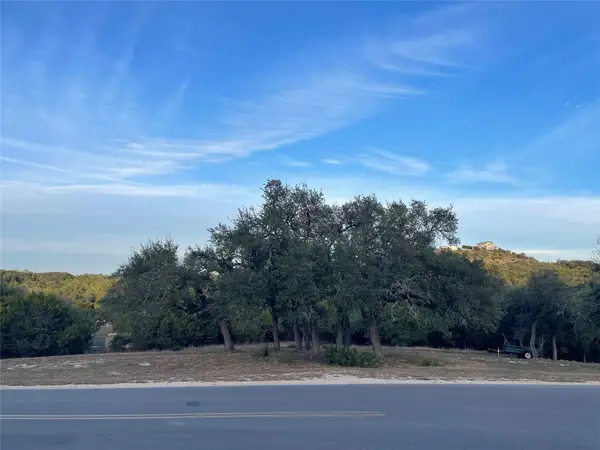 $110,000Active0 Acres
$110,000Active0 Acres820 Sundown Trl, Fischer, TX 78623
MLS# 8937696Listed by: TEXAS ALLY REAL ESTATE GROUP
