10845 Nashville Dr, Flint, TX 75762
Local realty services provided by:Better Homes and Gardens Real Estate I-20 Team
10845 Nashville Dr,Flint, TX 75762
$239,900
- 4 Beds
- 2 Baths
- 1,496 sq. ft.
- Single family
- Active
Listed by:rebecca burks
Office:re/max professionals
MLS#:25014504
Source:TX_GTAR
Price summary
- Price:$239,900
- Price per sq. ft.:$160.36
About this home
Welcome to this inviting 4-bedroom, 2-bathroom home with a 2-car garage, offering 1,496 square feet of comfortable living space. Step inside to find a warm and welcoming living room anchored by a beautiful fireplace, creating the perfect centerpiece for gatherings. The kitchen overlooks the living area, making it easy to stay connected while cooking or entertaining. A bright dining nook, surrounded by windows, floods the space with natural light and provides a cheerful spot for meals. The kitchen is designed with plenty of cabinet storage, ensuring everything has its place. Each of the bedrooms is generously sized, giving you flexible space for rest, work, or hobbies, while both bathrooms are well equipped for everyday convenience. Step outside to enjoy the oversized backyard, complete with a cozy covered back patio strung with charming lights—the perfect place to relax or host evenings with family and friends. This home combines functionality, charm, and plenty of room to grow—schedule your showing today!
Contact an agent
Home facts
- Year built:2001
- Listing ID #:25014504
- Added:1 day(s) ago
- Updated:September 29, 2025 at 11:59 PM
Rooms and interior
- Bedrooms:4
- Total bathrooms:2
- Full bathrooms:2
- Living area:1,496 sq. ft.
Heating and cooling
- Cooling:Central Electric
- Heating:Central/Electric
Structure and exterior
- Roof:Composition
- Year built:2001
- Building area:1,496 sq. ft.
- Lot area:0.15 Acres
Schools
- High school:Tyler Legacy
- Middle school:Three Lakes
- Elementary school:Owens
Utilities
- Water:Private
- Sewer:Public Sewer
Finances and disclosures
- Price:$239,900
- Price per sq. ft.:$160.36
- Tax amount:$2,888
New listings near 10845 Nashville Dr
- New
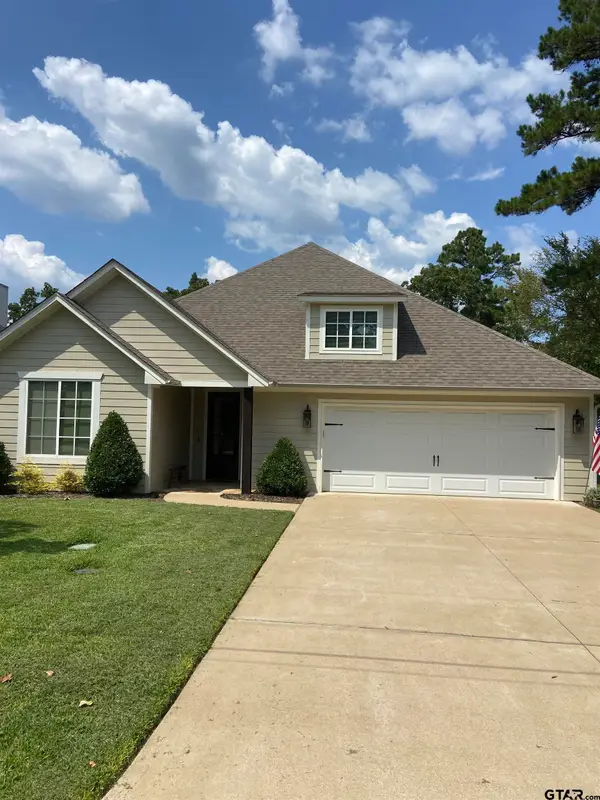 $399,000Active3 beds 2 baths2,050 sq. ft.
$399,000Active3 beds 2 baths2,050 sq. ft.16864 Easy Street, Flint, TX 75762
MLS# 25014482Listed by: WOOD REAL ESTATE GROUP, LLC - New
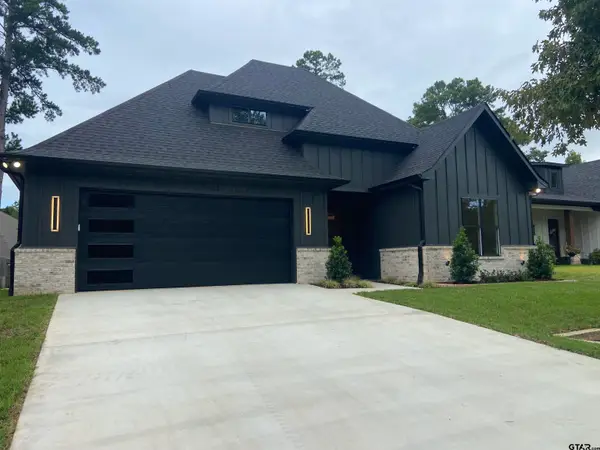 $440,000Active3 beds 2 baths2,017 sq. ft.
$440,000Active3 beds 2 baths2,017 sq. ft.18690 Windjammer, Flint, TX 75762
MLS# 25014478Listed by: WOOD REAL ESTATE GROUP, LLC - New
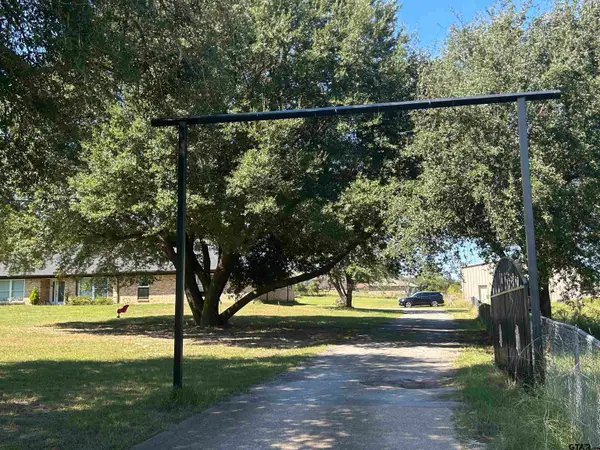 $579,000Active5 beds 4 baths3,440 sq. ft.
$579,000Active5 beds 4 baths3,440 sq. ft.2201 Ridgley Drive, Flint, TX 75762
MLS# 25014404Listed by: REALEDGE REAL ESTATE - TYLER - New
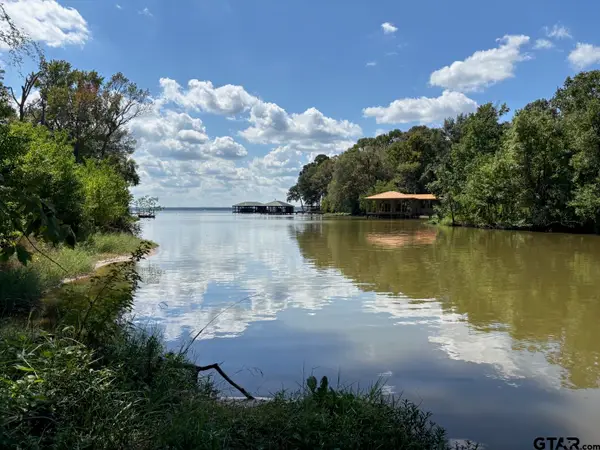 $79,900Active0.5 Acres
$79,900Active0.5 AcresLot 5 Paradise Lane, Flint, TX 75762
MLS# 25014389Listed by: RE/MAX TYLER - New
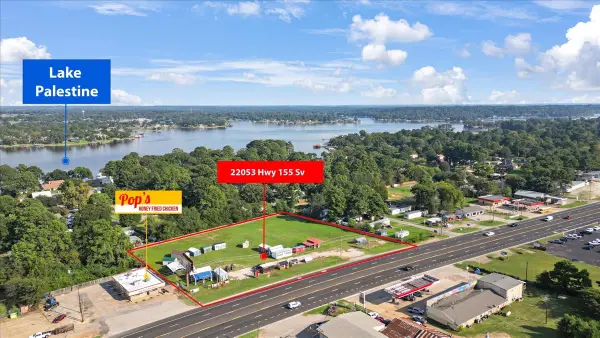 $400,000Active2.03 Acres
$400,000Active2.03 AcresTBD S Hwy 155, Flint, TX 75762
MLS# 21070557Listed by: KELLER WILLIAMS REALTY-TYLER - New
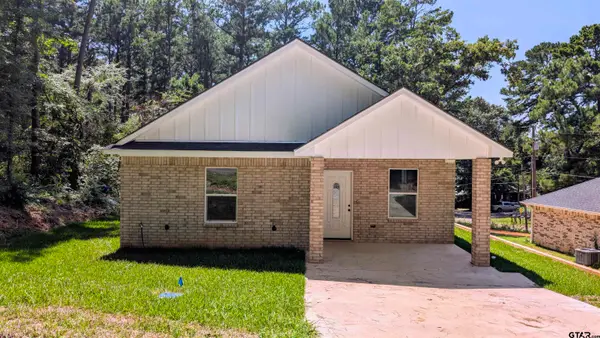 $220,000Active3 beds 2 baths1,200 sq. ft.
$220,000Active3 beds 2 baths1,200 sq. ft.20428 High Point Dr, Flint, TX 75762
MLS# 25014363Listed by: MILLER HOMES GROUP - New
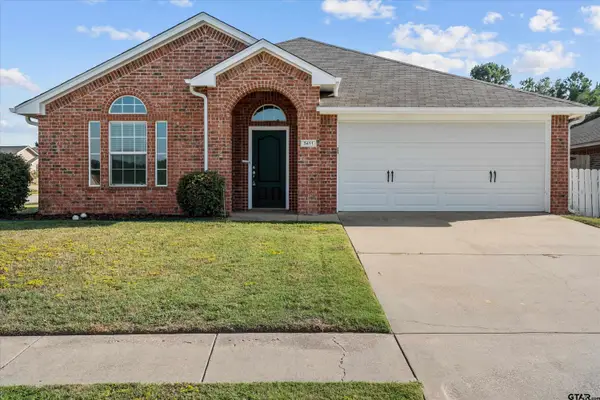 $290,000Active3 beds 2 baths1,688 sq. ft.
$290,000Active3 beds 2 baths1,688 sq. ft.5411 Meadow West Ct, Flint, TX 75762
MLS# 25014256Listed by: SHOWCASE REALTY - New
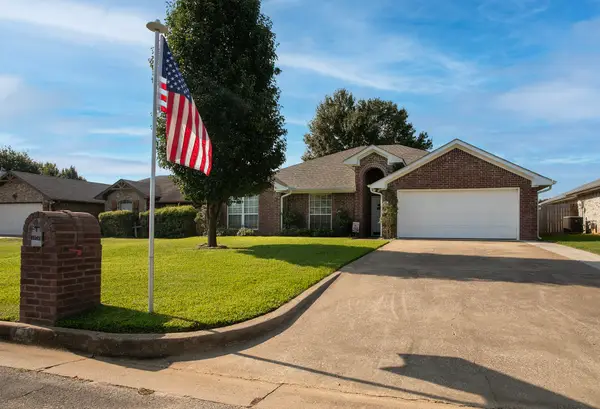 $334,000Active4 beds 2 baths1,776 sq. ft.
$334,000Active4 beds 2 baths1,776 sq. ft.10787 Southern Trace Circle, Flint, TX 75762
MLS# 21068459Listed by: LAKE HOMES REALTY, LLC - New
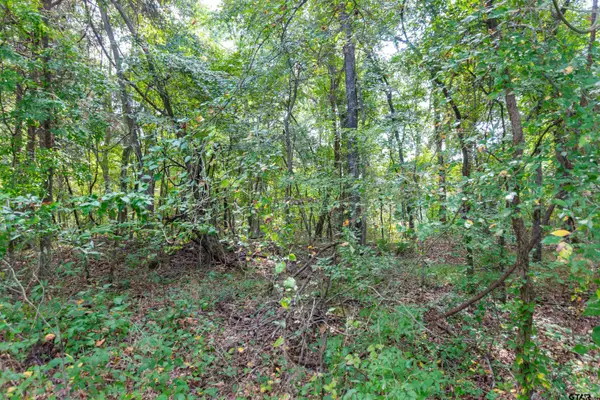 $349,900Active15.79 Acres
$349,900Active15.79 Acres19555 CR 178, Flint, TX 75762
MLS# 25014242Listed by: RE/MAX PROFESSIONALS
