10926 Westhaven Cir, Flint, TX 75762
Local realty services provided by:Better Homes and Gardens Real Estate I-20 Team
10926 Westhaven Cir,Flint, TX 75762
$374,000
- 4 Beds
- 2 Baths
- 2,368 sq. ft.
- Single family
- Active
Listed by: lindsey farnham
Office: blue sky group realty
MLS#:25015089
Source:TX_GTAR
Price summary
- Price:$374,000
- Price per sq. ft.:$157.94
About this home
PRICE IMPROVEMENT! Discover space, style, and smart value in this 4-bed, 2-bath home in thriving Flint just minutes from Tyler. The split-bedroom layout offers everyday privacy: a tucked-away master suite, two bedrooms with a convenient Jack-and-Jill bath, plus a versatile fourth bedroom for guests, play, or hobbies. Inside, you’ll love the hardwood flooring, multiple gathering areas, and a formal dining and a dedicated office with a tasteful blue/teal accent for a pop of personality. The open kitchen shines with abundant cabinetry, generous counter space, Whirlpool & GE appliances, and upgraded lighting, flowing seamlessly to the living and dining areas for easy entertaining. Cozy up by the gas-log fireplace (all the ambiance, none of the mess). Outside, a fully fenced backyard features direct gated access to the neighborhood greenbelt walking trail, ideal for daily strolls, pets, and play. Ask about potential seller contributions toward buyer closing costs, and enjoy HOA fees paid for the first two years - instant savings from day one! Flint blends small-town charm with quick access to top schools, shopping, and dining. This price improvement won’t last - schedule your private tour today!
Contact an agent
Home facts
- Year built:2007
- Listing ID #:25015089
- Added:94 day(s) ago
- Updated:January 12, 2026 at 04:00 PM
Rooms and interior
- Bedrooms:4
- Total bathrooms:2
- Full bathrooms:2
- Living area:2,368 sq. ft.
Heating and cooling
- Cooling:Central Electric
- Heating:Central/Gas
Structure and exterior
- Roof:Composition
- Year built:2007
- Building area:2,368 sq. ft.
- Lot area:0.22 Acres
Schools
- High school:Tyler Legacy
- Middle school:Three Lakes
- Elementary school:Owens
Utilities
- Water:Public
- Sewer:Public Sewer
Finances and disclosures
- Price:$374,000
- Price per sq. ft.:$157.94
New listings near 10926 Westhaven Cir
- New
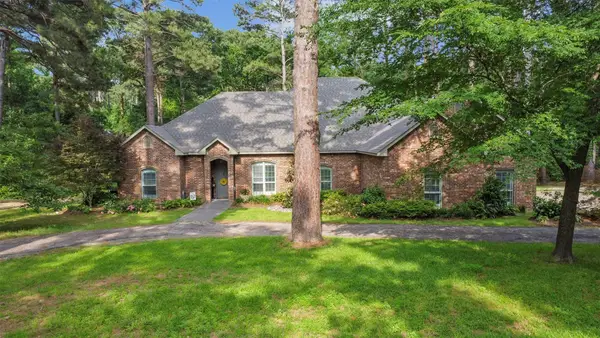 $769,900Active5 beds 4 baths3,900 sq. ft.
$769,900Active5 beds 4 baths3,900 sq. ft.18551 Lazy Lane, Flint, TX 75762
MLS# 21151186Listed by: NEWBERRY REAL ESTATE - New
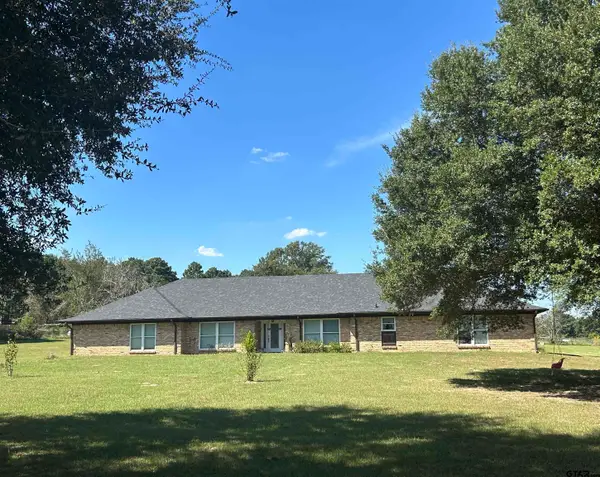 $599,000Active5 beds 4 baths3,440 sq. ft.
$599,000Active5 beds 4 baths3,440 sq. ft.2201 Ridgley Drive, Flint, TX 75762
MLS# 26000527Listed by: REALEDGE REAL ESTATE - TYLER - New
 $319,900Active3 beds 2 baths1,541 sq. ft.
$319,900Active3 beds 2 baths1,541 sq. ft.16971 Mary Martin Dr., Flint, TX 75762
MLS# 26000521Listed by: MORA REALTY GROUP, LLC - New
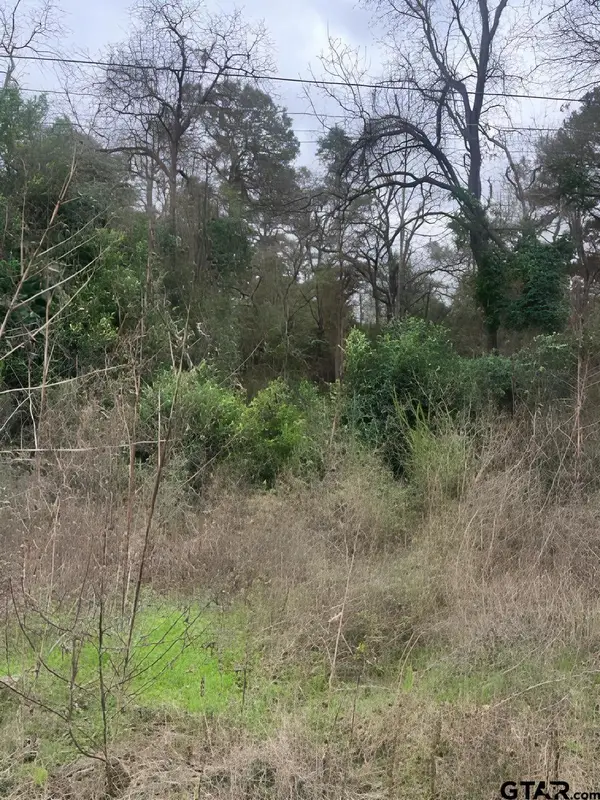 $8,000Active0.3 Acres
$8,000Active0.3 Acres22781 Dogwood Trail, Flint, TX 75762
MLS# 26000512Listed by: KRISTI MARTIN REALTOR LLC - New
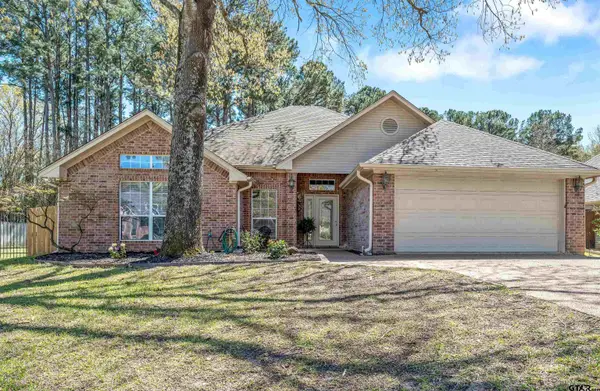 $393,900Active3 beds 2 baths1,861 sq. ft.
$393,900Active3 beds 2 baths1,861 sq. ft.21105 Altuda Ln, Flint, TX 75762
MLS# 26000493Listed by: MOSSY OAK PROPERTIES OF TEXAS - JACKSONVILLE GROUP 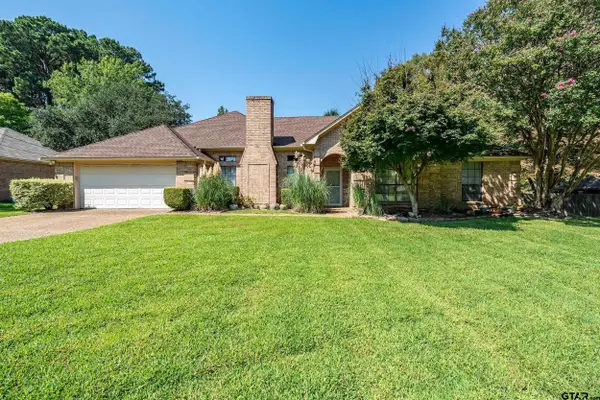 $350,000Pending4 beds 3 baths2,309 sq. ft.
$350,000Pending4 beds 3 baths2,309 sq. ft.18054 Silver Leaf, Flint, TX 75762
MLS# 26000469Listed by: EBBY HALLIDAY, REALTORS - TYLER- New
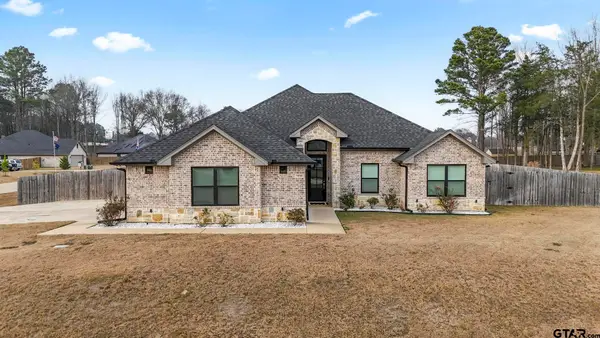 $435,000Active4 beds 3 baths1,902 sq. ft.
$435,000Active4 beds 3 baths1,902 sq. ft.14144 Foxtail Dr, Flint, TX 75762
MLS# 26000384Listed by: THE AGENCY - TYLER - New
 $165,000Active2.02 Acres
$165,000Active2.02 AcresLot 10 Windy Lane Drive, Bullard, TX 75757
MLS# 21148152Listed by: DWELL REALTY - New
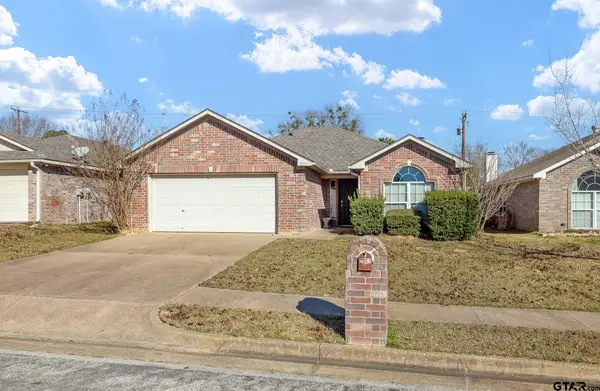 $249,000Active3 beds 2 baths1,387 sq. ft.
$249,000Active3 beds 2 baths1,387 sq. ft.7000 Ranch Hill Drive, Flint, TX 75762
MLS# 26000254Listed by: SHILLING REAL ESTATE COMPANY - New
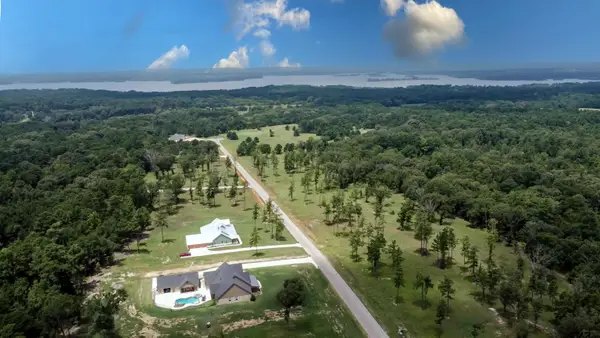 $221,970Active3.17 Acres
$221,970Active3.17 Acres15482 Aniston Ln (LOT 28), Flint, TX 75762
MLS# 26000206Listed by: REAL BROKER, LLC
