11228 Marsh Wren Circle, Flint, TX 75762
Local realty services provided by:Better Homes and Gardens Real Estate I-20 Team
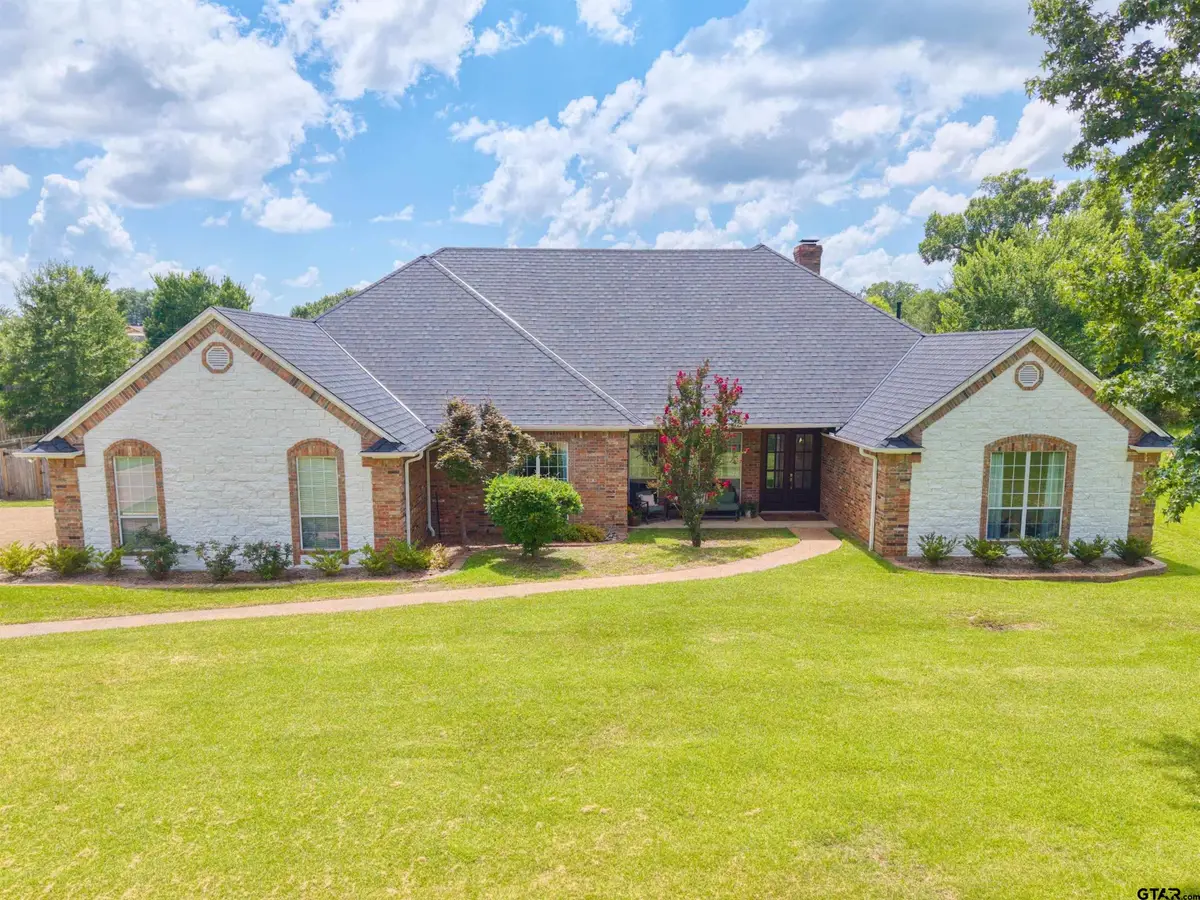
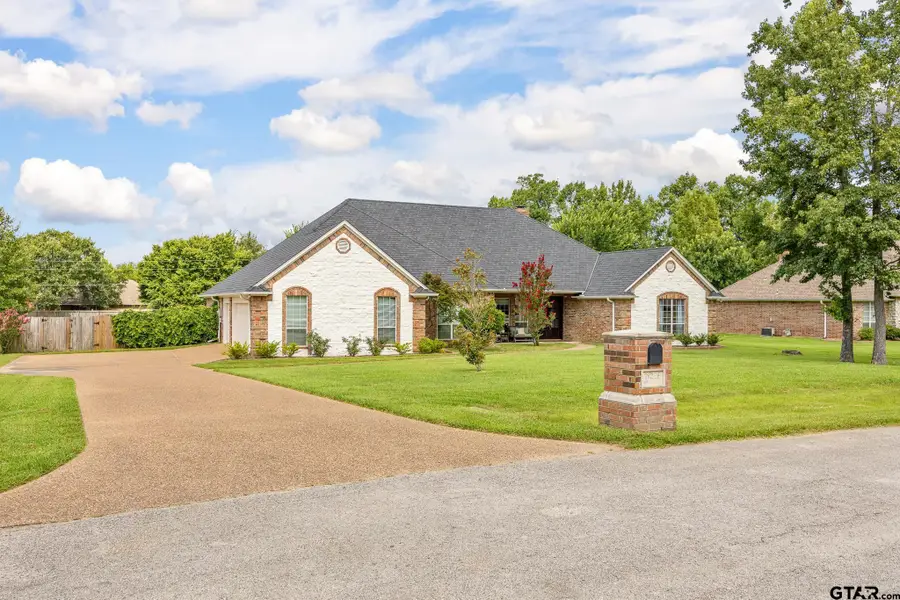
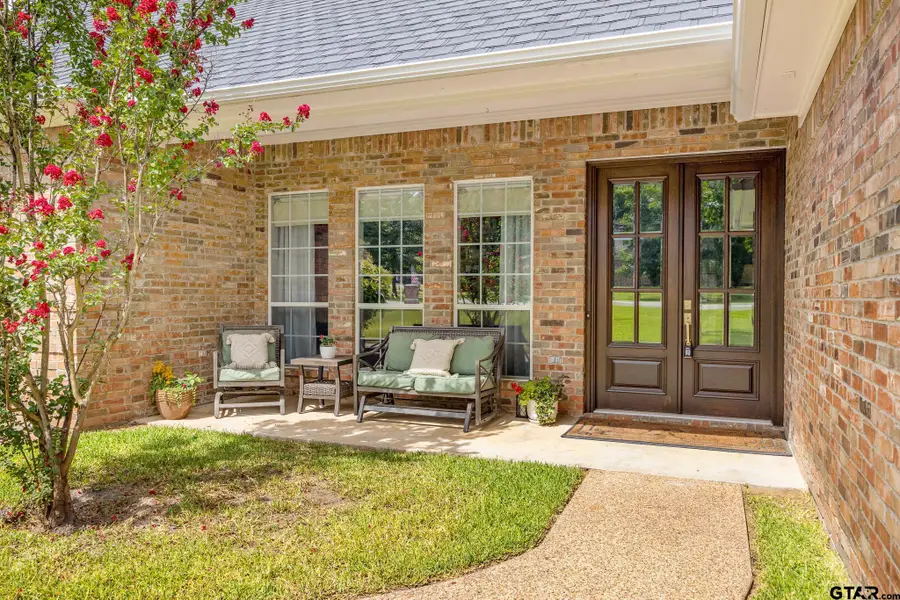
11228 Marsh Wren Circle,Flint, TX 75762
$699,000
- 4 Beds
- 3 Baths
- 3,248 sq. ft.
- Single family
- Active
Listed by:aaron merges
Office:corey simpson & associates real estate, llc.
MLS#:25009608
Source:TX_GTAR
Price summary
- Price:$699,000
- Price per sq. ft.:$215.21
About this home
In the heart of Flint, Texas, this updated and spacious home could be yours! Featuring 4 bedrooms, 2 1/2 bathrooms, a 3-car garage, and nearly an acre of space, you'll enjoy comfort and serenity while being just 20 minutes from downtown Tyler. Step inside to an inviting, spacious layout perfect for both relaxing and entertaining. You will find tasteful interior updates, including fresh finishes and thoughtful design touches throughout. The brick-and-stone exterior is nicely complemented by a brand-new Grand Manor designer roof system. Large windows fill the space with natural light, and with the press of a button, you can escape the Texas afternoon heat with the newly installed back porch shade system. Upgrades to Highlight: • Engineered wood floors. • 3cm Quartzite countertops. • Central vacuum system. • Oversized master bathroom suite with a soaking tub. Appreciate peace and security within this gated neighborhood with quick access to Tyler and Lake Palestine. This home checks all the boxes — it's move-in ready, well-maintained, and full of East Texas character.
Contact an agent
Home facts
- Year built:2003
- Listing Id #:25009608
- Added:50 day(s) ago
- Updated:August 12, 2025 at 03:05 PM
Rooms and interior
- Bedrooms:4
- Total bathrooms:3
- Full bathrooms:2
- Half bathrooms:1
- Living area:3,248 sq. ft.
Heating and cooling
- Cooling:Central Electric
- Heating:Central/Electric
Structure and exterior
- Roof:Composition
- Year built:2003
- Building area:3,248 sq. ft.
Schools
- High school:Tyler Legacy
- Middle school:Three Lakes
- Elementary school:Owens
Finances and disclosures
- Price:$699,000
- Price per sq. ft.:$215.21
- Tax amount:$4,279
New listings near 11228 Marsh Wren Circle
- New
 $210,000Active2 beds 2 baths936 sq. ft.
$210,000Active2 beds 2 baths936 sq. ft.17073 Hillside Dr, Flint, TX 75762
MLS# 25012242Listed by: DHS REALTY - New
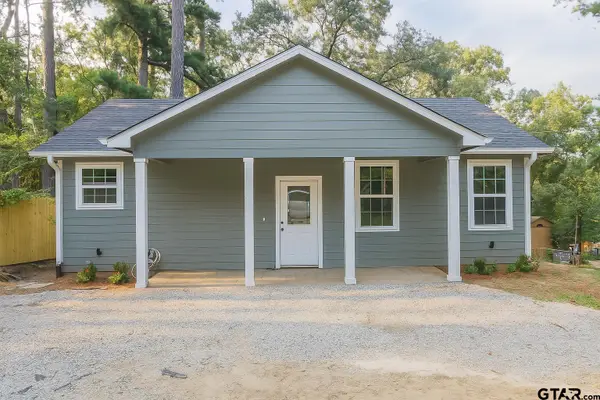 $200,000Active2 beds 2 baths936 sq. ft.
$200,000Active2 beds 2 baths936 sq. ft.17073 Hillside Dr, Flint, TX 75762
MLS# 25012201Listed by: DHS REALTY - New
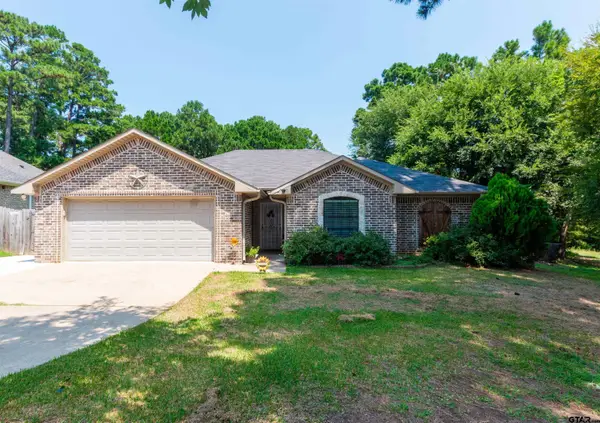 $255,000Active3 beds 2 baths1,456 sq. ft.
$255,000Active3 beds 2 baths1,456 sq. ft.18457 Tower Cir, Flint, TX 75762
MLS# 25012127Listed by: RE/MAX PROFESSIONALS - New
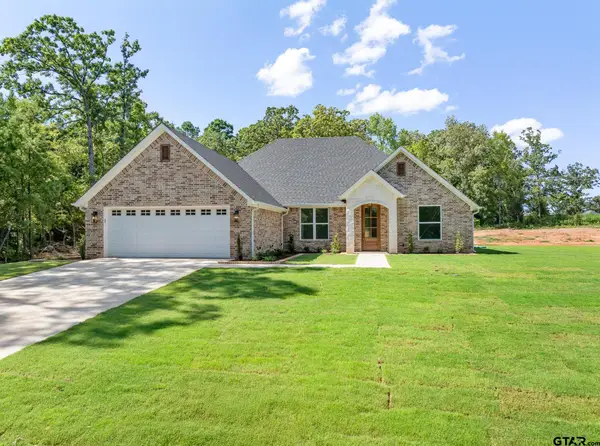 $423,000Active3 beds 2 baths1,937 sq. ft.
$423,000Active3 beds 2 baths1,937 sq. ft.15007 C R 1198, Flint, TX 75762
MLS# 25012126Listed by: LINDA LEMAY REAL ESTATE - New
 $130,000Active0.5 Acres
$130,000Active0.5 Acres12015 Cedar Circle - Lot 4, Flint, TX 75762
MLS# 25012104Listed by: STANDARD REAL ESTATE - New
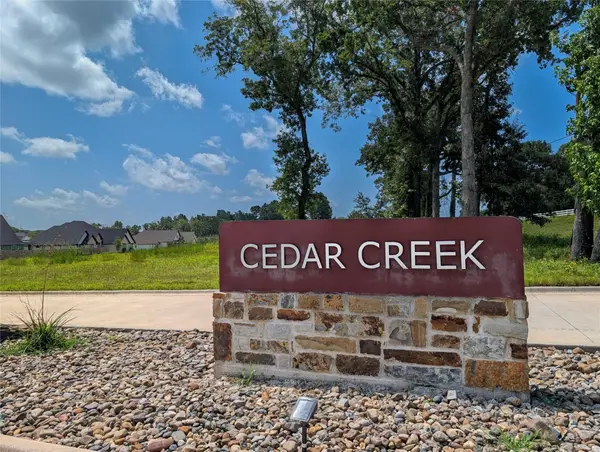 $130,000Active0.5 Acres
$130,000Active0.5 Acres12015 Cedar Circle, Flint, TX 75762
MLS# 21027914Listed by: STANDARD REAL ESTATE - New
 $250,000Active3 beds 2 baths1,492 sq. ft.
$250,000Active3 beds 2 baths1,492 sq. ft.129 Maggie Cir, Flint, TX 75762
MLS# 25012063Listed by: REALTY ONE GROUP ROSE - New
 $355,000Active3 beds 2 baths1,780 sq. ft.
$355,000Active3 beds 2 baths1,780 sq. ft.19230 Seneca Dr, Flint, TX 75762
MLS# 25012051Listed by: DWELL REALTY - New
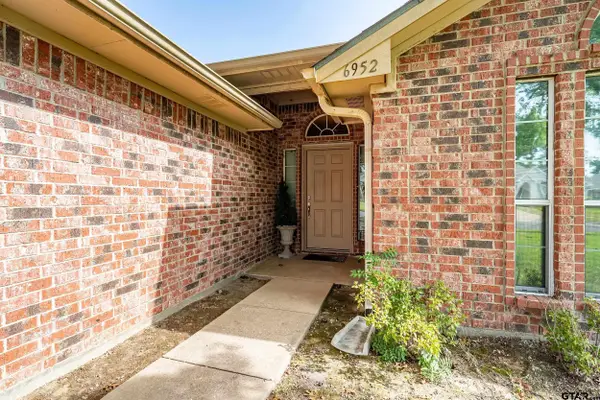 $274,900Active3 beds 2 baths1,594 sq. ft.
$274,900Active3 beds 2 baths1,594 sq. ft.6952 La Hacienda Dr, Flint, TX 75762
MLS# 25011781Listed by: MILLER HOMES GROUP  $149,000Active7.24 Acres
$149,000Active7.24 Acres16369 C R 1100, Flint, TX 75762
MLS# 25011697Listed by: MILLER HOMES GROUP
