11673 Lanes End Drive, Flint, TX 75762
Local realty services provided by:Better Homes and Gardens Real Estate Lindsey Realty
Listed by: myriah boles903-245-4448
Office: standard real estate
MLS#:21099959
Source:GDAR
Price summary
- Price:$295,000
- Price per sq. ft.:$175.39
About this home
Where charm meets comfort in desirable Running Meadows North!
Welcome home to this beautifully maintained property in the heart of Flint, offering the perfect combination of style, warmth, and functionality. Step inside to find inviting stained concrete floors that flow throughout the main living areas, blending durability with timeless appeal, while plush carpet adds comfort in each bedroom.
The spacious living room welcomes you with a cozy corner woodburning fireplace with a gas starter - ideal for chilly evenings or relaxed gatherings. The thoughtfully designed U-shaped kitchen features stainless steel appliances, a pantry for extra storage, and beautiful butcher block–style countertops that add natural texture and charm. A window over the sink fills the space with sunlight, and the breakfast bar provides the perfect perch for casual dining or morning coffee. The adjoining dining area overlooks the backyard, creating a seamless flow for entertaining.
The split floor plan ensures privacy, with two bedrooms and a full bath on one side of the home and a spacious primary suite tucked away on the other. The primary retreat features another coffered ceiling, direct access to the patio, a large ensuite with a corner soaking tub, separate walk-in shower, and an oversized walk-in closet that will impress.
Outside, enjoy the fenced backyard with a covered patio ideal for summer cookouts, along with a sprinkler system to keep your lawn lush and green. Located just minutes from South Tyler shopping, dining, and highly rated schools, this home combines comfort, quality, and convenience in one irresistible package.
Contact an agent
Home facts
- Year built:2009
- Listing ID #:21099959
- Added:72 day(s) ago
- Updated:January 11, 2026 at 03:39 AM
Rooms and interior
- Bedrooms:3
- Total bathrooms:2
- Full bathrooms:2
- Living area:1,682 sq. ft.
Heating and cooling
- Cooling:Central Air
- Heating:Central
Structure and exterior
- Year built:2009
- Building area:1,682 sq. ft.
- Lot area:0.17 Acres
Schools
- High school:Tyler Legacy
- Middle school:Three Lakes
- Elementary school:Owens
Finances and disclosures
- Price:$295,000
- Price per sq. ft.:$175.39
- Tax amount:$4,423
New listings near 11673 Lanes End Drive
- New
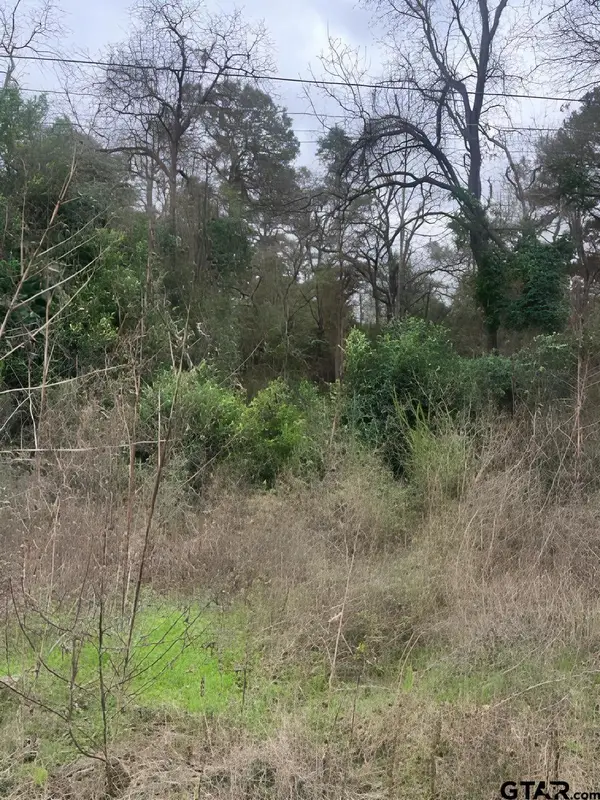 $8,000Active0.3 Acres
$8,000Active0.3 Acres22781 Dogwood Trail, Flint, TX 75762
MLS# 26000512Listed by: KRISTI MARTIN REALTOR LLC - New
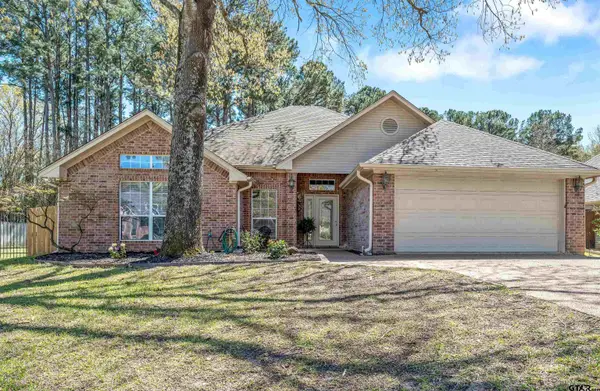 $393,900Active3 beds 2 baths1,861 sq. ft.
$393,900Active3 beds 2 baths1,861 sq. ft.21105 Altuda Ln, Flint, TX 75762
MLS# 26000493Listed by: MOSSY OAK PROPERTIES OF TEXAS - JACKSONVILLE GROUP 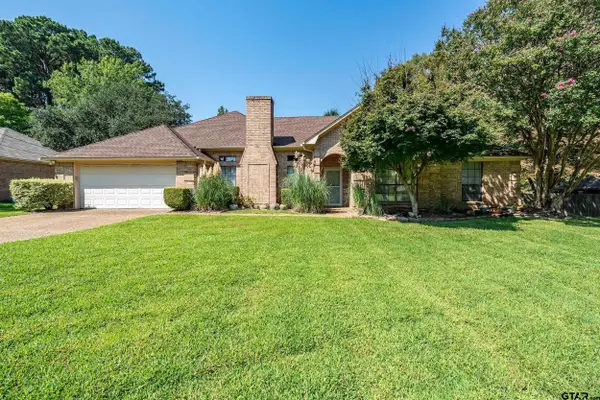 $350,000Pending4 beds 3 baths2,309 sq. ft.
$350,000Pending4 beds 3 baths2,309 sq. ft.18054 Silver Leaf, Flint, TX 75762
MLS# 26000469Listed by: EBBY HALLIDAY, REALTORS - TYLER- New
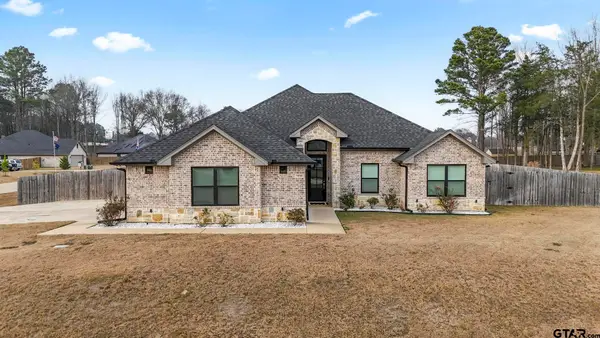 $435,000Active4 beds 3 baths1,902 sq. ft.
$435,000Active4 beds 3 baths1,902 sq. ft.14144 Foxtail Dr, Flint, TX 75762
MLS# 26000384Listed by: THE AGENCY - TYLER - New
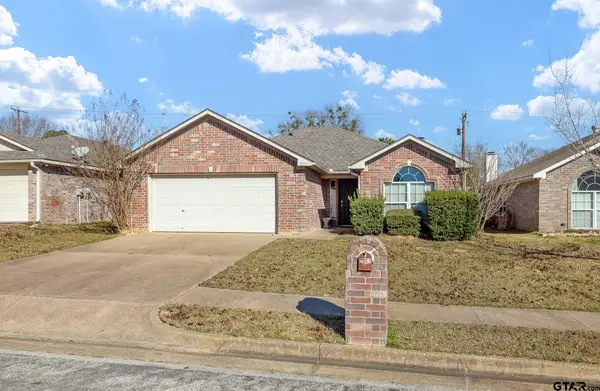 $249,000Active3 beds 2 baths1,387 sq. ft.
$249,000Active3 beds 2 baths1,387 sq. ft.7000 Ranch Hill Drive, Flint, TX 75762
MLS# 26000254Listed by: SHILLING REAL ESTATE COMPANY - New
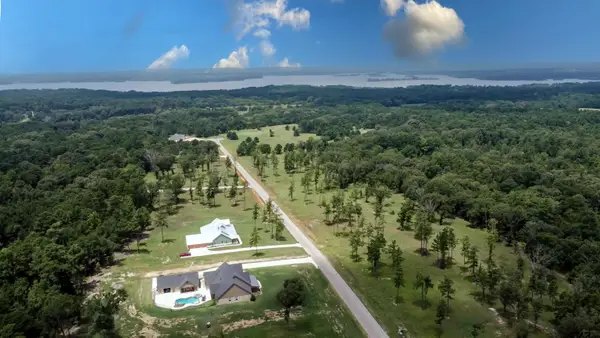 $221,970Active3.17 Acres
$221,970Active3.17 Acres15482 Aniston Ln (LOT 28), Flint, TX 75762
MLS# 26000206Listed by: REAL BROKER, LLC - New
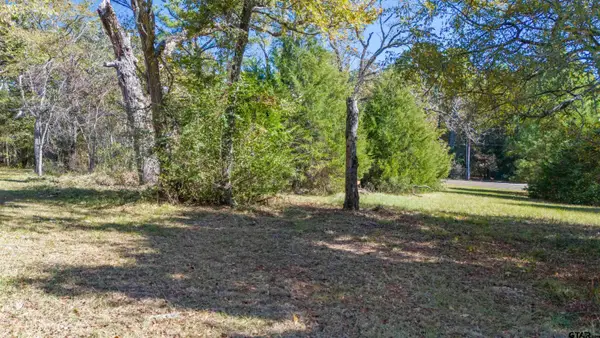 $75,000Active0.6 Acres
$75,000Active0.6 Acres17965 Windsong Lane, Flint, TX 75762
MLS# 26000130Listed by: DWELL REALTY - New
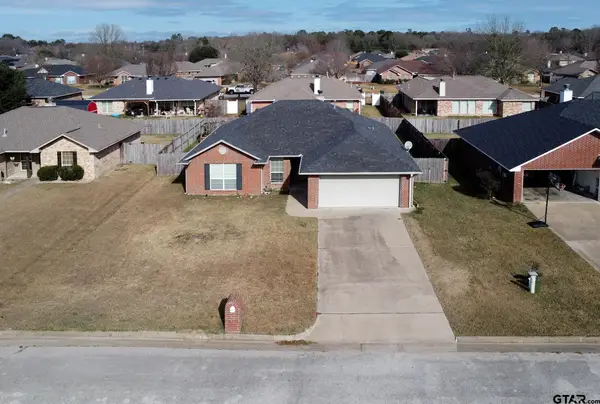 $288,000Active3 beds 2 baths1,666 sq. ft.
$288,000Active3 beds 2 baths1,666 sq. ft.20291 Bluegrass Cir, Flint, TX 75762
MLS# 26000110Listed by: COLDWELL BANKER APEX - TYLER - New
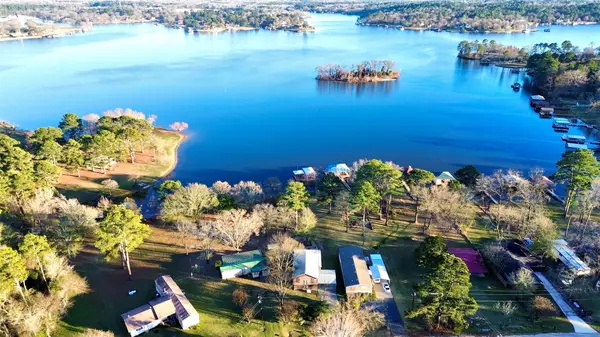 $650,000Active4 beds 3 baths2,290 sq. ft.
$650,000Active4 beds 3 baths2,290 sq. ft.22557 Waterview Circle, Flint, TX 75762
MLS# 21141800Listed by: EXP REALTY, LLC 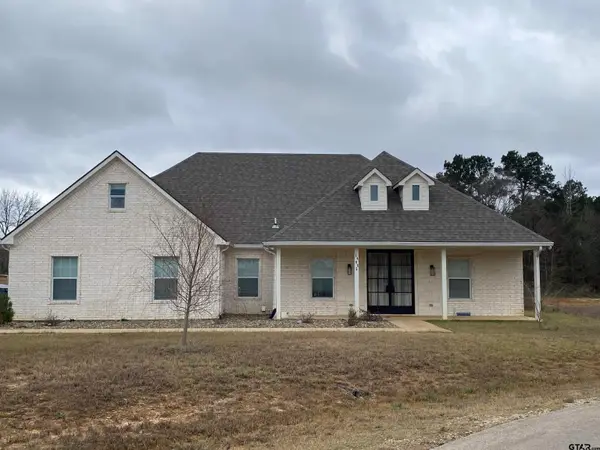 $419,000Active4 beds 2 baths2,082 sq. ft.
$419,000Active4 beds 2 baths2,082 sq. ft.14965 Turtle Creek Ranch, Flint, TX 75762
MLS# 25018080Listed by: FATHOM REALTY, LLC
