12240 Jazmin Circle, Flint, TX 75762
Local realty services provided by:Better Homes and Gardens Real Estate Winans
Listed by: john wampler903-630-3148
Office: realty one group rose
MLS#:21056116
Source:GDAR
Price summary
- Price:$840,000
- Price per sq. ft.:$227.33
- Monthly HOA dues:$52.08
About this home
Modern design, hidden surprises, and high-end finishes—this custom showplace in Spruce Hill Estates delivers it all.Welcome to 12240 Jazmin Circle, a stunning custom home located in the gated Flint neighborhood of Spruce Hill Estates.The painted brick and stone exterior, black metal awnings, and oversized glass entry doors create timeless curb appeal.Inside, herringbone flooring, vaulted ceilings with stained beams, and a dramatic floor-to-ceiling fireplace define the open-concept living area. The chef’s kitchen features a quartzite waterfall island, two-tone custom cabinetry, stainless steelappliances including double ovens and gas cooktop, a built-in wine fridge, coffee station, and walk-in pantry. A moody diningroom with coffered ceiling, wine bar, and glass wall adds architectural character. A hidden flex space concealed behind acustom bookshelf opens to a large bonus room with a closet, offering the perfect space for a playroom, media room, orprivate office. The dedicated study includes built-ins and a large window. The spacious primary suite offers a vaulted trayceiling, freestanding tub, oversized dual-entry shower, quartz-topped vanities, and a walk-in closet with direct access to thelaundry room. The laundry room also features custom cabinetry, quartz counters, and a built-in dog washing station. Threeguest bedrooms each offer private en suite baths. Additional features include a mudroom with built-ins, a 3-car garage, atankless water heater, upgraded Brizo plumbing fixtures, and designer lighting by Visual Comfort. The outdoor living space isbuilt for entertaining with a wood-paneled covered patio, granite outdoor kitchen, modern fireplace, and expansive fencedbackyard with space for a future pool. Located just minutes from Tyler’s shopping, dining, and medical district, this homeoffers luxury, privacy, and everyday comfort in one of Flint’s most desirable communities.
Contact an agent
Home facts
- Year built:2022
- Listing ID #:21056116
- Added:122 day(s) ago
- Updated:January 11, 2026 at 12:35 PM
Rooms and interior
- Bedrooms:4
- Total bathrooms:5
- Full bathrooms:4
- Half bathrooms:1
- Living area:3,695 sq. ft.
Heating and cooling
- Cooling:Ceiling Fans, Central Air, Electric, Multi Units, Zoned
- Heating:Central, Natural Gas, Zoned
Structure and exterior
- Roof:Composition
- Year built:2022
- Building area:3,695 sq. ft.
- Lot area:0.55 Acres
Schools
- High school:Tyler Legacy
- Middle school:Three Lakes
- Elementary school:Owens
Finances and disclosures
- Price:$840,000
- Price per sq. ft.:$227.33
- Tax amount:$9,820
New listings near 12240 Jazmin Circle
- New
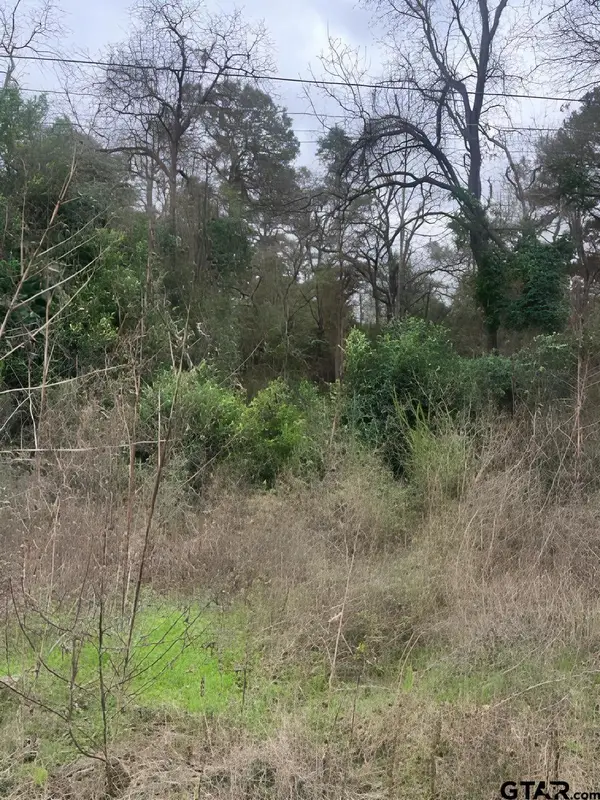 $8,000Active0.3 Acres
$8,000Active0.3 Acres22781 Dogwood Trail, Flint, TX 75762
MLS# 26000512Listed by: KRISTI MARTIN REALTOR LLC - New
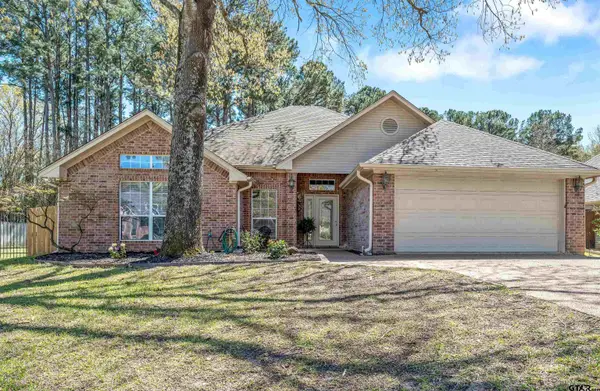 $393,900Active3 beds 2 baths1,861 sq. ft.
$393,900Active3 beds 2 baths1,861 sq. ft.21105 Altuda Ln, Flint, TX 75762
MLS# 26000493Listed by: MOSSY OAK PROPERTIES OF TEXAS - JACKSONVILLE GROUP 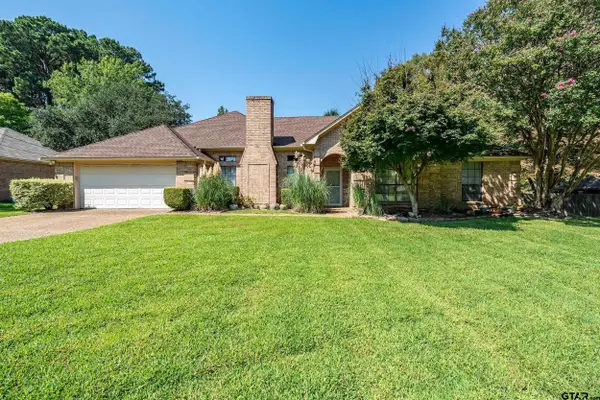 $350,000Pending4 beds 3 baths2,309 sq. ft.
$350,000Pending4 beds 3 baths2,309 sq. ft.18054 Silver Leaf, Flint, TX 75762
MLS# 26000469Listed by: EBBY HALLIDAY, REALTORS - TYLER- New
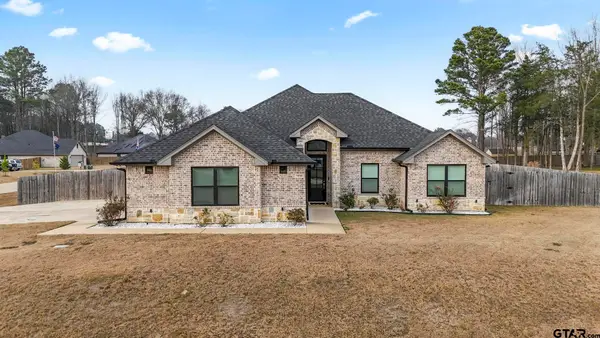 $435,000Active4 beds 3 baths1,902 sq. ft.
$435,000Active4 beds 3 baths1,902 sq. ft.14144 Foxtail Dr, Flint, TX 75762
MLS# 26000384Listed by: THE AGENCY - TYLER - New
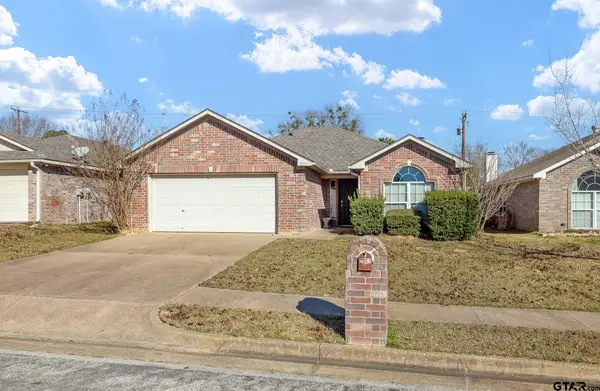 $249,000Active3 beds 2 baths1,387 sq. ft.
$249,000Active3 beds 2 baths1,387 sq. ft.7000 Ranch Hill Drive, Flint, TX 75762
MLS# 26000254Listed by: SHILLING REAL ESTATE COMPANY - New
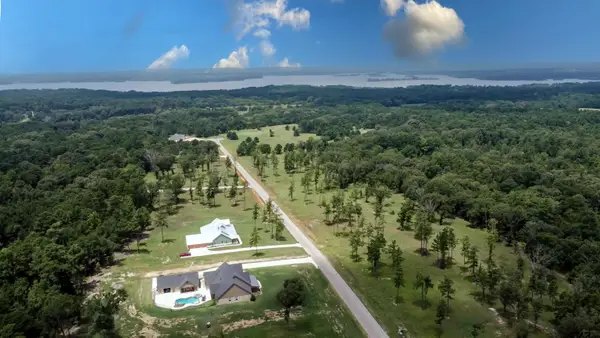 $221,970Active3.17 Acres
$221,970Active3.17 Acres15482 Aniston Ln (LOT 28), Flint, TX 75762
MLS# 26000206Listed by: REAL BROKER, LLC - New
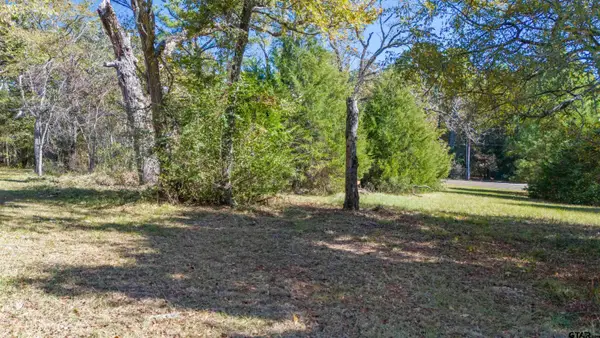 $75,000Active0.6 Acres
$75,000Active0.6 Acres17965 Windsong Lane, Flint, TX 75762
MLS# 26000130Listed by: DWELL REALTY - New
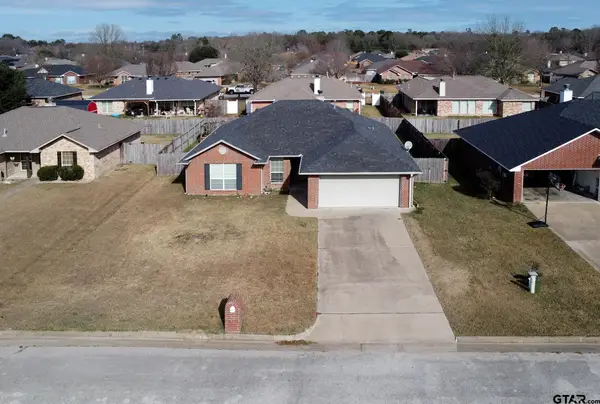 $288,000Active3 beds 2 baths1,666 sq. ft.
$288,000Active3 beds 2 baths1,666 sq. ft.20291 Bluegrass Cir, Flint, TX 75762
MLS# 26000110Listed by: COLDWELL BANKER APEX - TYLER - New
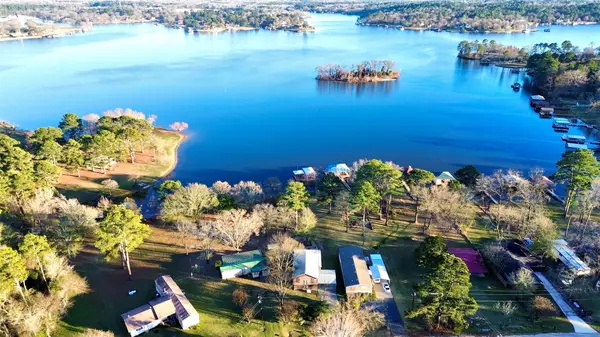 $650,000Active4 beds 3 baths2,290 sq. ft.
$650,000Active4 beds 3 baths2,290 sq. ft.22557 Waterview Circle, Flint, TX 75762
MLS# 21141800Listed by: EXP REALTY, LLC 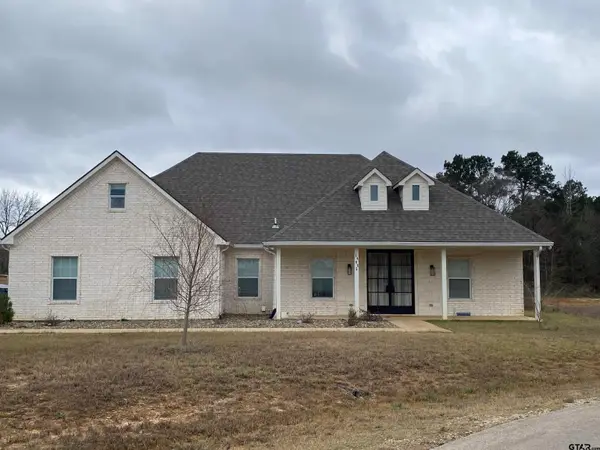 $419,000Active4 beds 2 baths2,082 sq. ft.
$419,000Active4 beds 2 baths2,082 sq. ft.14965 Turtle Creek Ranch, Flint, TX 75762
MLS# 25018080Listed by: FATHOM REALTY, LLC
