12334 Harlon Street, Flint, TX 75762
Local realty services provided by:Better Homes and Gardens Real Estate Edwards & Associates
Listed by: myriah boles903-245-4448
Office: standard real estate
MLS#:20991678
Source:GDAR
Price summary
- Price:$745,000
- Price per sq. ft.:$222.06
- Monthly HOA dues:$20.83
About this home
Amazing new Construction home in Flint at Cedar Creek priced UNDER 2025 appraisal. This home sits on a .5 acre lot and features 4 bedrooms, 4.5 bathrooms, plus a bonus room upstairs and small office downstairs. This house has all the bells and whistles offering todays modern design with an exceptional floor plan. This home has a 3 car garage, a generator with a transfer switch as well as a fully fenced yard with sprinkler system. This floor plan is wonderful offering open concept spacious design with lots of extras. The kitchen comes with double ovens, gas range, Taj Mahal quartzite and a walk in pantry. The large master suite has cathedral ceilings and opens into to spacious master bathroom. The master shower features 2 rain heads. Upstairs you will find a large bonus room to be used as a 5th bedrooms or 2nd living space with attached bathroom and closet. Put this home on your must see list!
Contact an agent
Home facts
- Year built:2023
- Listing ID #:20991678
- Added:188 day(s) ago
- Updated:January 11, 2026 at 12:35 PM
Rooms and interior
- Bedrooms:4
- Total bathrooms:5
- Full bathrooms:4
- Half bathrooms:1
- Living area:3,355 sq. ft.
Heating and cooling
- Cooling:Central Air, Humidity Control
- Heating:Central
Structure and exterior
- Roof:Composition
- Year built:2023
- Building area:3,355 sq. ft.
- Lot area:0.56 Acres
Schools
- High school:Tyler Legacy
- Middle school:Three Lakes
- Elementary school:Dr. Bryan Jack
Finances and disclosures
- Price:$745,000
- Price per sq. ft.:$222.06
- Tax amount:$1,792
New listings near 12334 Harlon Street
- New
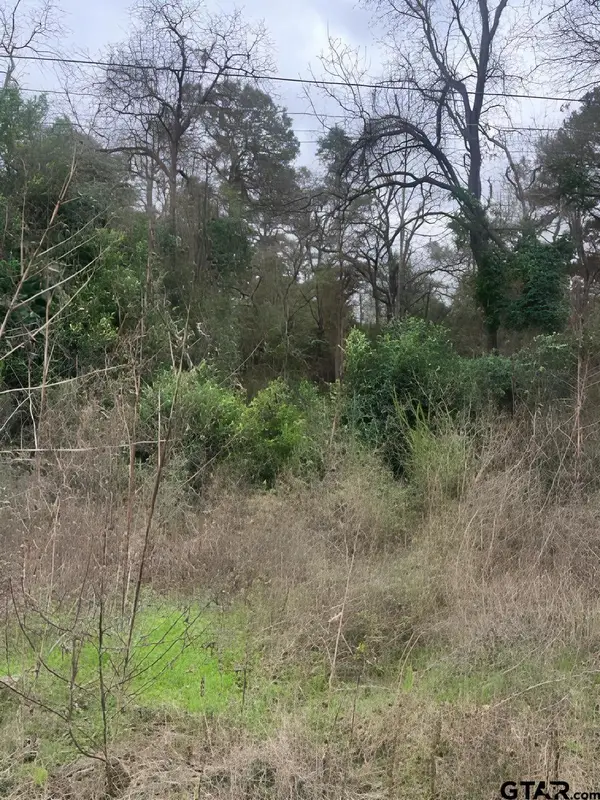 $8,000Active0.3 Acres
$8,000Active0.3 Acres22781 Dogwood Trail, Flint, TX 75762
MLS# 26000512Listed by: KRISTI MARTIN REALTOR LLC - New
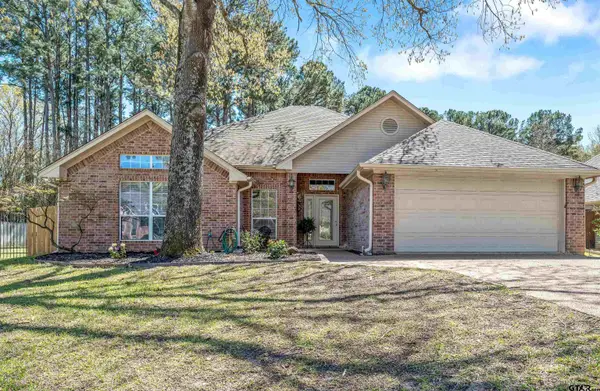 $393,900Active3 beds 2 baths1,861 sq. ft.
$393,900Active3 beds 2 baths1,861 sq. ft.21105 Altuda Ln, Flint, TX 75762
MLS# 26000493Listed by: MOSSY OAK PROPERTIES OF TEXAS - JACKSONVILLE GROUP 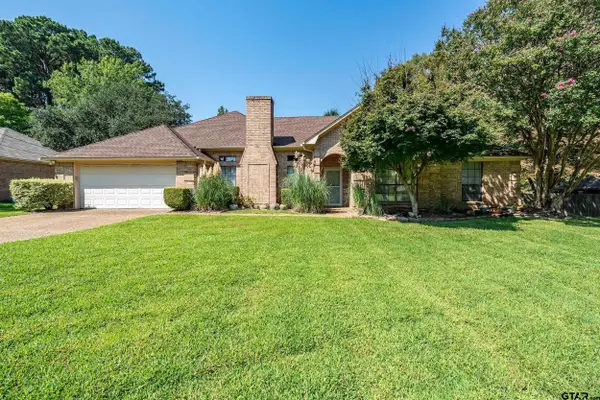 $350,000Pending4 beds 3 baths2,309 sq. ft.
$350,000Pending4 beds 3 baths2,309 sq. ft.18054 Silver Leaf, Flint, TX 75762
MLS# 26000469Listed by: EBBY HALLIDAY, REALTORS - TYLER- New
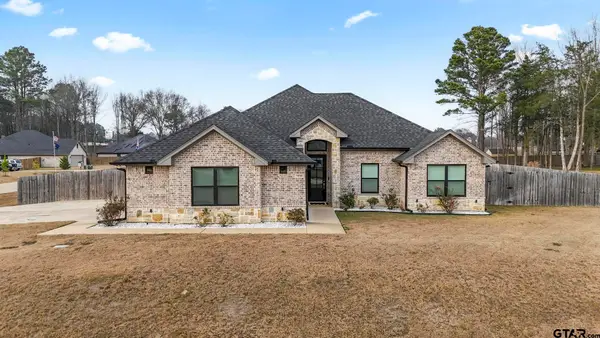 $435,000Active4 beds 3 baths1,902 sq. ft.
$435,000Active4 beds 3 baths1,902 sq. ft.14144 Foxtail Dr, Flint, TX 75762
MLS# 26000384Listed by: THE AGENCY - TYLER - New
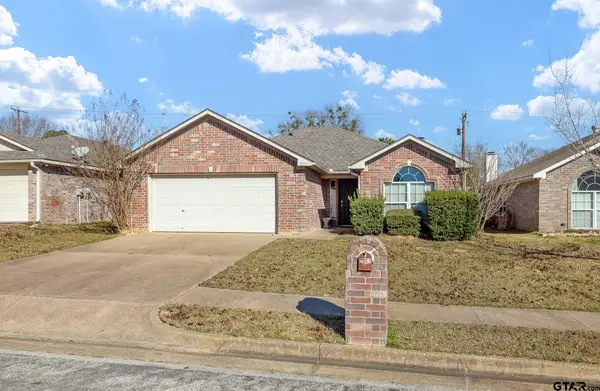 $249,000Active3 beds 2 baths1,387 sq. ft.
$249,000Active3 beds 2 baths1,387 sq. ft.7000 Ranch Hill Drive, Flint, TX 75762
MLS# 26000254Listed by: SHILLING REAL ESTATE COMPANY - New
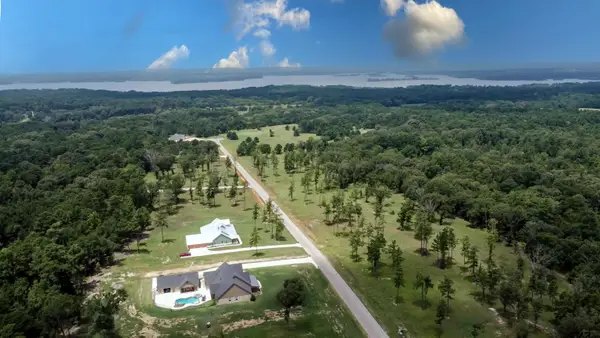 $221,970Active3.17 Acres
$221,970Active3.17 Acres15482 Aniston Ln (LOT 28), Flint, TX 75762
MLS# 26000206Listed by: REAL BROKER, LLC - New
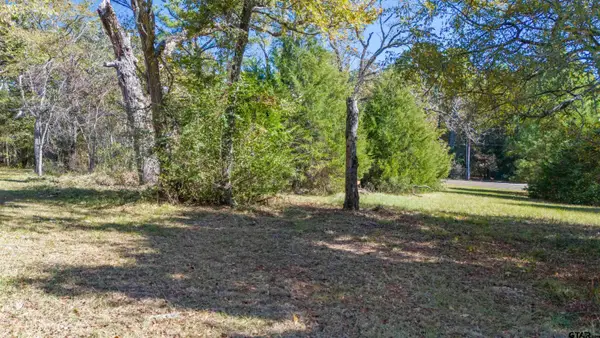 $75,000Active0.6 Acres
$75,000Active0.6 Acres17965 Windsong Lane, Flint, TX 75762
MLS# 26000130Listed by: DWELL REALTY - New
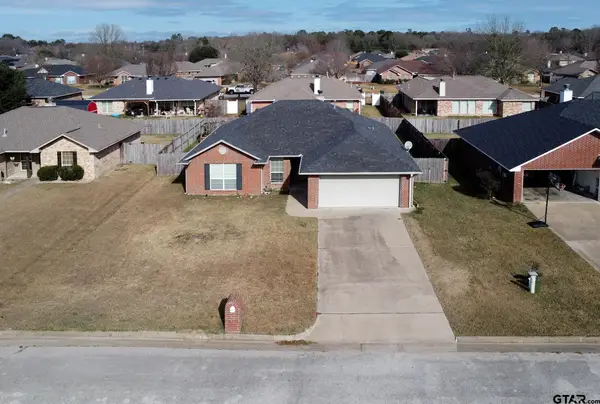 $288,000Active3 beds 2 baths1,666 sq. ft.
$288,000Active3 beds 2 baths1,666 sq. ft.20291 Bluegrass Cir, Flint, TX 75762
MLS# 26000110Listed by: COLDWELL BANKER APEX - TYLER - New
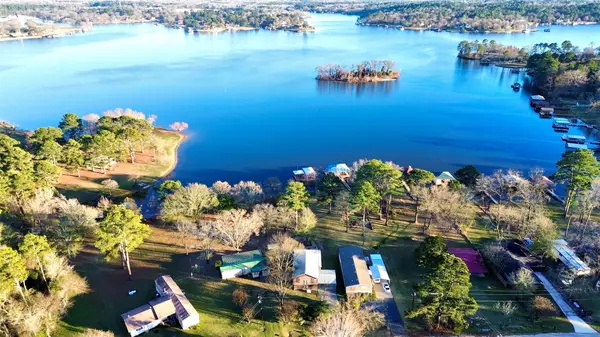 $650,000Active4 beds 3 baths2,290 sq. ft.
$650,000Active4 beds 3 baths2,290 sq. ft.22557 Waterview Circle, Flint, TX 75762
MLS# 21141800Listed by: EXP REALTY, LLC 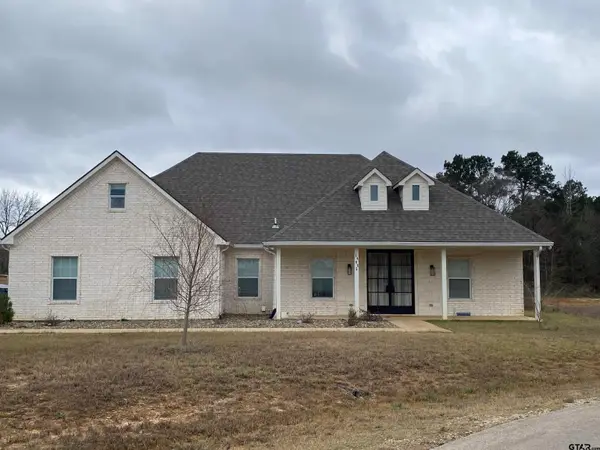 $419,000Active4 beds 2 baths2,082 sq. ft.
$419,000Active4 beds 2 baths2,082 sq. ft.14965 Turtle Creek Ranch, Flint, TX 75762
MLS# 25018080Listed by: FATHOM REALTY, LLC
