12670 County Road 168, Flint, TX 75762
Local realty services provided by:Better Homes and Gardens Real Estate Edwards & Associates
Listed by: debra diana903-525-9317
Office: dwell realty
MLS#:21105351
Source:GDAR
Price summary
- Price:$1,249,000
- Price per sq. ft.:$312.56
About this home
Gated Home on 8 Private Acres - Traditional beauty in the serenity of country living, this stately and inviting house with guest house sits far back off the road and up on a hill, surrounded by partially wooded pasture with a pond and creek running through, and is fully fenced & cross-fenced! The dogs can run and play in the huge fenced side yard while family and friends splash in the pool and waterfall. Feel worlds away as you sit back on the huge covered porches overlooking the natural beauty of the tall pines. Further up the hill, enjoy a separate 1 bed,1 bath,kitchen,living guest house with HUGE game room attached! The 3996, one-story main home layout is thoughtfully planned with 3 bed, 2.5 bath, 2 living areas, split primary suite, and dedicated office featuring expansive floor-to-ceiling custom built-in library with its own separate entrance. The kitchen makes hosting a breeze with 2 islands, Monogram double wall oven, huge gas range, built-in ice machine, farmhouse sink and separate prep sink! Stock up with two large pantries for food storage, a chef's dream! HUGE laundry room with separate sink, folding counter and floor to ceiling custom cabinetry. Property has 2 gates, one is electric that opens to a long driveway and large circle drive for ample parking. **Main home Updates include: whole home generator, new roof 2022, bath remodels including onyx semi-precious counter, leathered granite and marble with high-end Brizo fixtures, Ralph Lauren chandeliers in living, while guest rooms, flooring in dedicated office, primary bedroom, guest rooms all updated, and attic space finished for 2nd office! **Guest house updates: appliances added, game room added, beautifully finished! Many more updates throughout this property and land!
Located just minutes from the medical, shopping and dining of prestigious South Tyler! Call today to schedule your tour of this 8 acre, multi-generational estate! The freeedom of county living just outside city limits is priceless!
Contact an agent
Home facts
- Year built:2002
- Listing ID #:21105351
- Added:65 day(s) ago
- Updated:January 10, 2026 at 01:10 PM
Rooms and interior
- Bedrooms:4
- Total bathrooms:4
- Full bathrooms:3
- Half bathrooms:1
- Living area:3,996 sq. ft.
Heating and cooling
- Cooling:Ceiling Fans, Central Air, Electric, Zoned
- Heating:Central, Natural Gas
Structure and exterior
- Roof:Composition
- Year built:2002
- Building area:3,996 sq. ft.
- Lot area:8.02 Acres
Schools
- High school:Tyler Legacy
- Middle school:Three Lakes
- Elementary school:Owens
Finances and disclosures
- Price:$1,249,000
- Price per sq. ft.:$312.56
- Tax amount:$10,613
New listings near 12670 County Road 168
- New
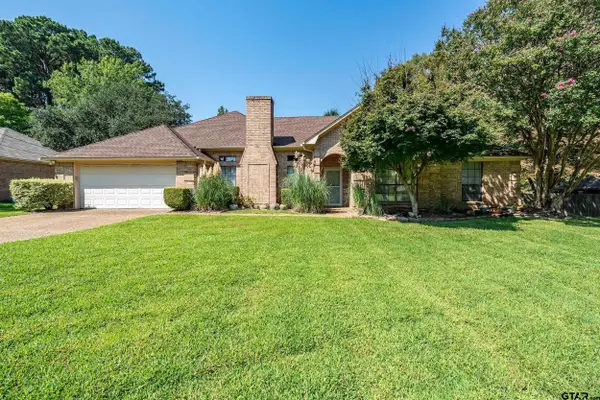 $350,000Active4 beds 3 baths2,309 sq. ft.
$350,000Active4 beds 3 baths2,309 sq. ft.18054 Silver Leaf, Flint, TX 75762
MLS# 26000469Listed by: EBBY HALLIDAY, REALTORS - TYLER - New
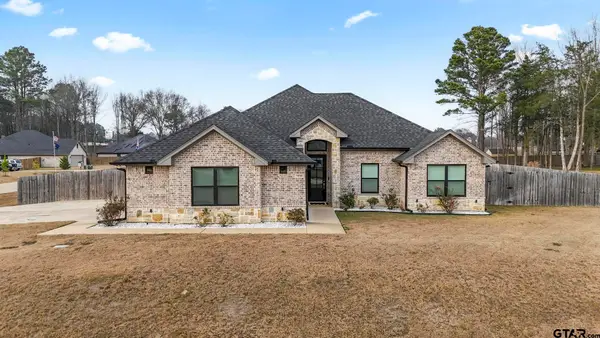 $435,000Active4 beds 3 baths1,902 sq. ft.
$435,000Active4 beds 3 baths1,902 sq. ft.14144 Foxtail Dr, Flint, TX 75762
MLS# 26000384Listed by: THE AGENCY - TYLER - New
 $165,000Active2.02 Acres
$165,000Active2.02 AcresLot 10 Windy Lane Drive, Bullard, TX 75757
MLS# 21148152Listed by: DWELL REALTY - New
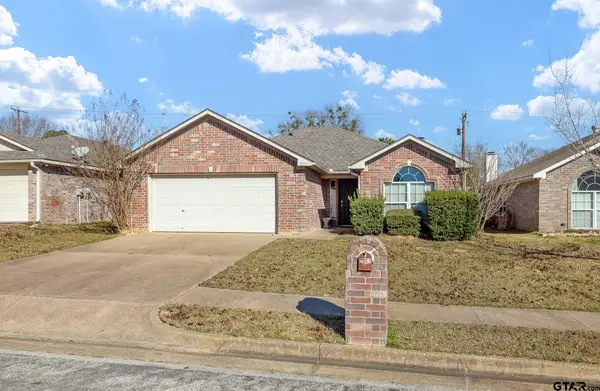 $249,000Active3 beds 2 baths1,387 sq. ft.
$249,000Active3 beds 2 baths1,387 sq. ft.7000 Ranch Hill Drive, Flint, TX 75762
MLS# 26000254Listed by: SHILLING REAL ESTATE COMPANY - New
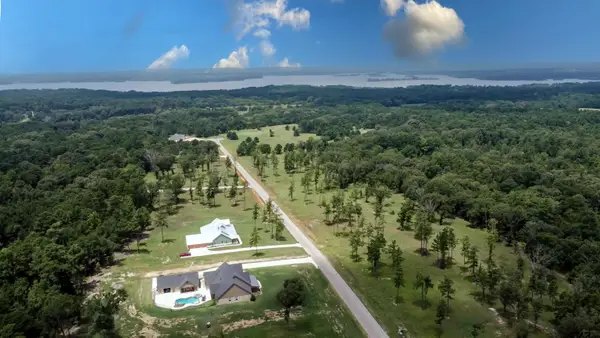 $221,970Active3.17 Acres
$221,970Active3.17 Acres15482 Aniston Ln (LOT 28), Flint, TX 75762
MLS# 26000206Listed by: REAL BROKER, LLC - New
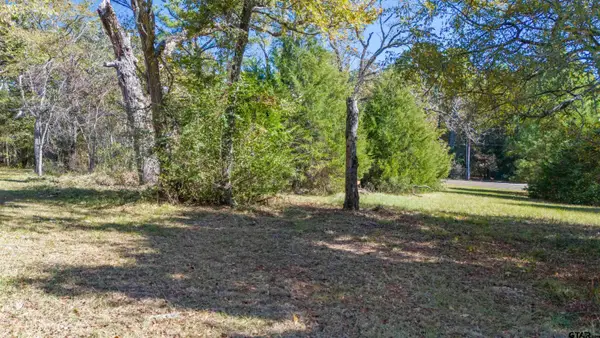 $75,000Active0.6 Acres
$75,000Active0.6 Acres17965 Windsong Lane, Flint, TX 75762
MLS# 26000130Listed by: DWELL REALTY - New
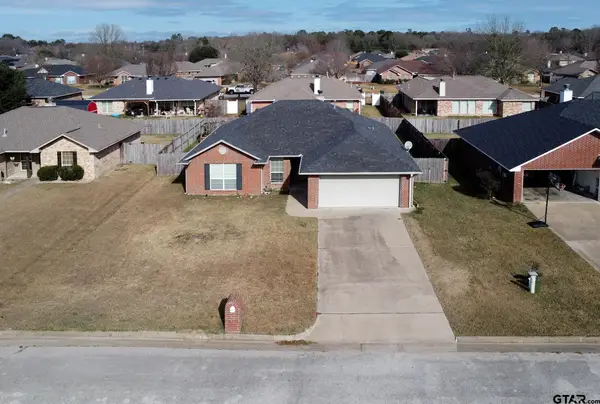 $288,000Active3 beds 2 baths1,666 sq. ft.
$288,000Active3 beds 2 baths1,666 sq. ft.20291 Bluegrass Cir, Flint, TX 75762
MLS# 26000110Listed by: COLDWELL BANKER APEX - TYLER - New
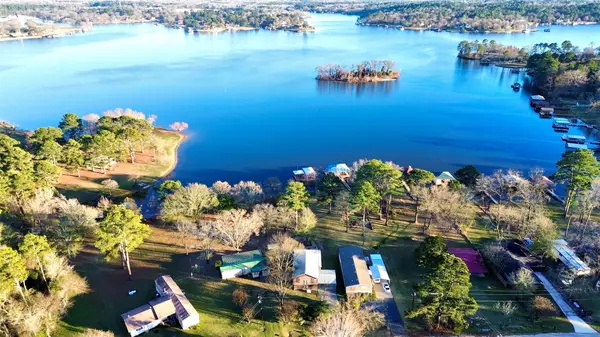 $650,000Active4 beds 3 baths2,290 sq. ft.
$650,000Active4 beds 3 baths2,290 sq. ft.22557 Waterview Circle, Flint, TX 75762
MLS# 21141800Listed by: EXP REALTY, LLC 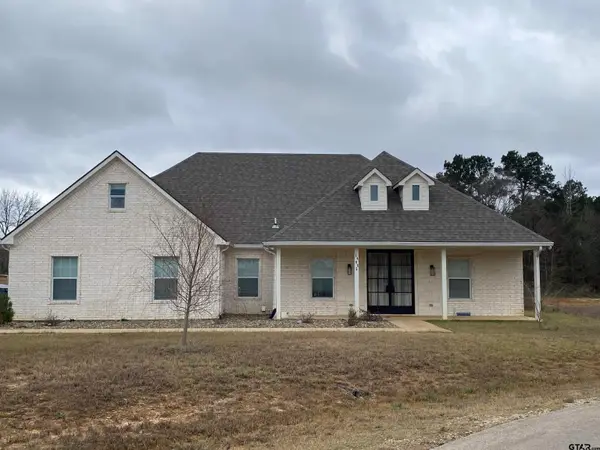 $419,000Active4 beds 2 baths2,082 sq. ft.
$419,000Active4 beds 2 baths2,082 sq. ft.14965 Turtle Creek Ranch, Flint, TX 75762
MLS# 25018080Listed by: FATHOM REALTY, LLC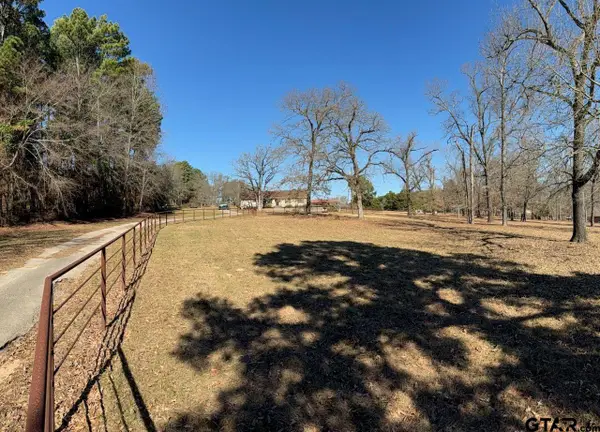 $425,000Active2 beds 2 baths1,688 sq. ft.
$425,000Active2 beds 2 baths1,688 sq. ft.16120 CR 1130, Flint, TX 75762
MLS# 25018037Listed by: RE/MAX PROFESSIONALS
