12993 CR 168 (Saline Creek Rd), Flint, TX 75762
Local realty services provided by:Better Homes and Gardens Real Estate I-20 Team
12993 CR 168 (Saline Creek Rd),Flint, TX 75762
$1,350,000
- 3 Beds
- 5 Baths
- 3,230 sq. ft.
- Farm
- Active
Listed by:andy guinn
Office:ebby halliday, realtors - tyler
MLS#:25013343
Source:TX_GTAR
Price summary
- Price:$1,350,000
- Price per sq. ft.:$417.96
About this home
Welcome to Cedar Cover Farm, a stunning 27.6 acres offering both beauty & versatility. About 70% of the land is covered in mixed hardwoods, creating a private, scenic setting, while the remaining 30% features two hay meadows—perfect for horses, cattle, or simply enjoying open space. The custom-built home was designed with both comfort & character in mind. The spacious family room showcases a soaring ceiling, fireplace, & a dramatic wall of 10-foot built-in bookshelves complete with a rolling library ladder. A wall of windows overlooks the backyard retreat, where a sparkling pool, hot tub, & outdoor fireplace create the perfect gathering space. The formal dining room features charming brick floors, while the wet bar with icemaker is ideal for entertaining. The kitchen is filled with natural light & includes Saltillo tile floors, granite countertops, SS appliances, &a large walk-in pantry. The main suite offers picture windows with backyard views, dual bathrooms & two large walk-in closets. A private office or optional 4th bedroom adds flexibility. Guest bedrooms each include ensuite baths & generous closet space. A well-planned laundry room with storage completes the interior. Beyond the main home, the property includes a guest casita with full bath, a pole barn, & a small pond—adding even more appeal to this rare find. Cedar Cover Farm combines the peace of country living with thoughtful design & timeless craftsmanship.
Contact an agent
Home facts
- Year built:1980
- Listing ID #:25013343
- Added:4 day(s) ago
- Updated:September 09, 2025 at 02:41 PM
Rooms and interior
- Bedrooms:3
- Total bathrooms:5
- Full bathrooms:3
- Half bathrooms:2
- Living area:3,230 sq. ft.
Heating and cooling
- Cooling:Central Electric, Zoned-3 or More
- Heating:Central Electric
Structure and exterior
- Roof:Composition
- Year built:1980
- Building area:3,230 sq. ft.
- Lot area:27.61 Acres
Schools
- High school:Tyler Legacy
- Middle school:Three Lakes
- Elementary school:Owens
Utilities
- Water:Public
- Sewer:Conventional Septic System
Finances and disclosures
- Price:$1,350,000
- Price per sq. ft.:$417.96
- Tax amount:$2,446
New listings near 12993 CR 168 (Saline Creek Rd)
- New
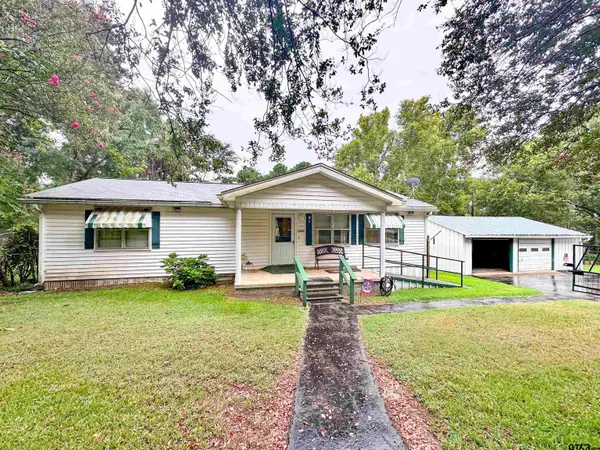 $165,000Active2 beds 2 baths1,104 sq. ft.
$165,000Active2 beds 2 baths1,104 sq. ft.17027 Ravenwood, Flint, TX 75762
MLS# 25013499Listed by: FATHOM REALTY, LLC - Open Sat, 12 to 3pmNew
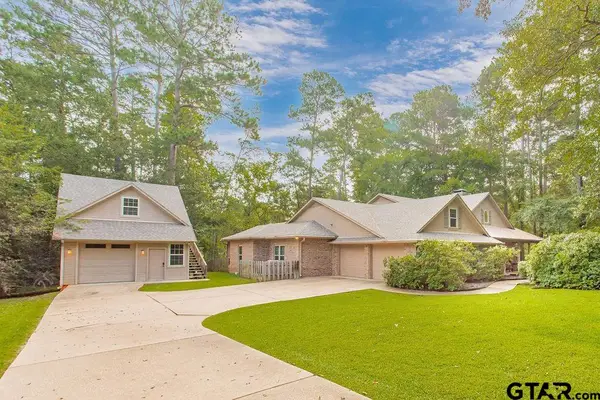 $609,900Active4 beds 4 baths2,862 sq. ft.
$609,900Active4 beds 4 baths2,862 sq. ft.17889 County Road 134, Flint, TX 75762
MLS# 25013495Listed by: STAPLES SOTHEBY'S INTERNATIONAL REALTY - New
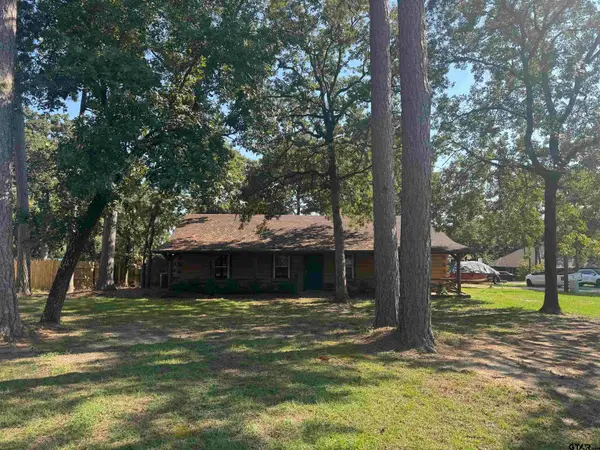 $230,000Active3 beds 2 baths1,500 sq. ft.
$230,000Active3 beds 2 baths1,500 sq. ft.17195 C R 1263, Flint, TX 75762
MLS# 25013439Listed by: PRESTIGE REALTY - New
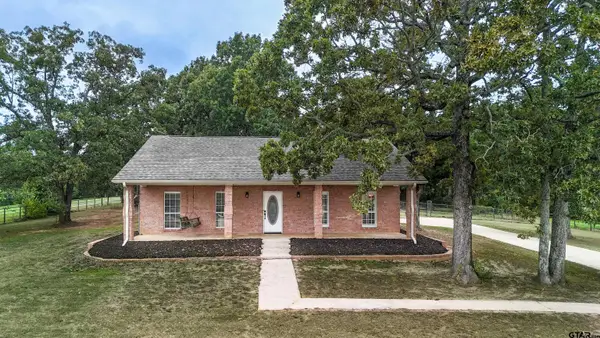 $380,000Active3 beds 2 baths1,986 sq. ft.
$380,000Active3 beds 2 baths1,986 sq. ft.15509 CR 1104, Flint, TX 75762
MLS# 25013362Listed by: REALTY ONE GROUP ROSE - New
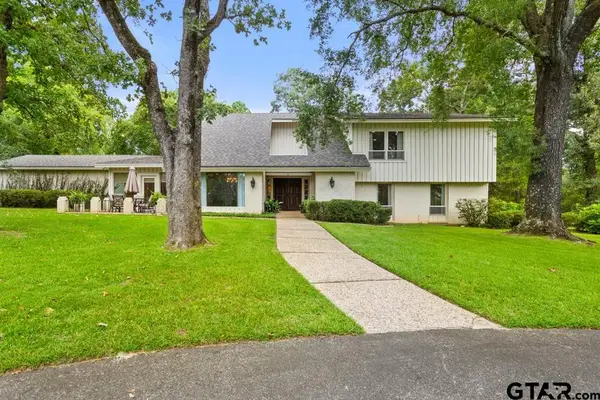 $1,350,000Active3 beds 5 baths3,230 sq. ft.
$1,350,000Active3 beds 5 baths3,230 sq. ft.12993 CR 168 (Saline Creek Rd), Flint, TX 75762
MLS# 25013341Listed by: EBBY HALLIDAY, REALTORS - TYLER - New
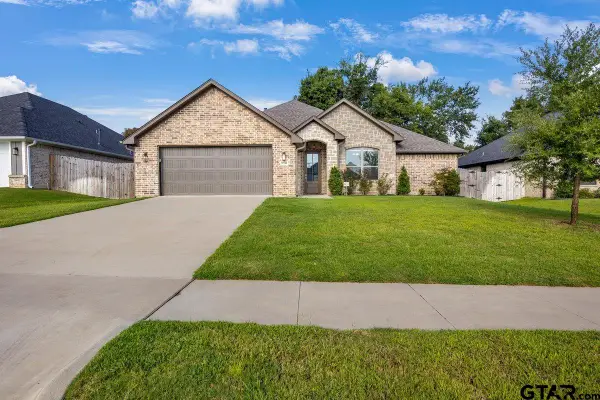 $355,000Active3 beds 2 baths1,802 sq. ft.
$355,000Active3 beds 2 baths1,802 sq. ft.19150 Seneca Dr, Flint, TX 75762
MLS# 25013321Listed by: KELLER WILLIAMS REALTY-TYLER - New
 $529,900Active5 beds 3 baths2,733 sq. ft.
$529,900Active5 beds 3 baths2,733 sq. ft.19551 Sandhill Ln, Flint, TX 75762
MLS# 25013304Listed by: BETTER HOMES & GARDENS REAL ESTATE I-20 TEAM - New
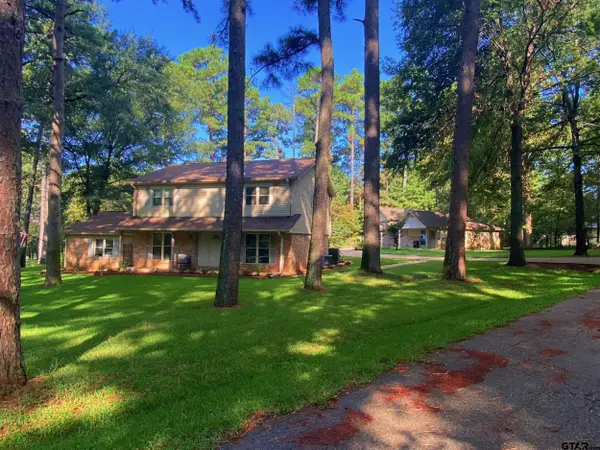 $380,000Active4 beds 3 baths2,040 sq. ft.
$380,000Active4 beds 3 baths2,040 sq. ft.18040 Oakridge Lane, Flint, TX 75762
MLS# 25013295Listed by: REALTY ONE GROUP ROSE - New
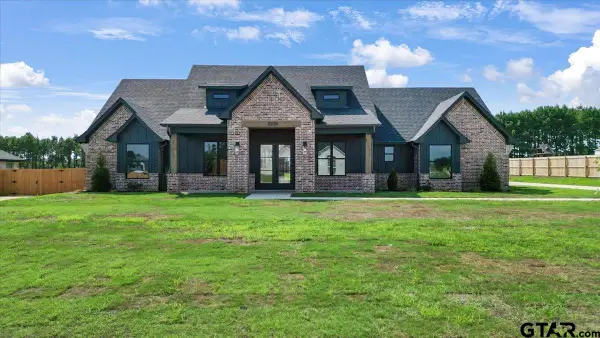 $645,000Active5 beds 4 baths2,714 sq. ft.
$645,000Active5 beds 4 baths2,714 sq. ft.11224 Bryce Cir, Flint, TX 75762
MLS# 25013243Listed by: MAYA PROPERTIES
