14052 Pine Overlook Drive, Flint, TX 75762
Local realty services provided by:Better Homes and Gardens Real Estate Edwards & Associates
Listed by: debra diana903-525-9317
Office: dwell realty
MLS#:21105086
Source:GDAR
Price summary
- Price:$1,395,000
- Price per sq. ft.:$260.02
- Monthly HOA dues:$33.33
About this home
Nestled on 5 manicured acres in the heart of Flint, this immaculate property offers the perfect blend of luxury, comfort, and tranquility. 5600 sq ft (approx) of luxury living (including main home and separate guest quarters) offers a tranquil spectacle of tree lined views and natural light throughout, providing a true sense of retreat from the city bustle while only minutes away from South Tyler shopping, dining, and medical conveniences. Step off the huge porch and take in the starry night. The main home and private guest quarters are thoughtfully situated to take full advantage of the serene setting, providing plenty of room for family and friends or multi generational living. Walk up to the private guest suite that offers approx 850 sqft with kitchen and living areas, with a dreamy shop that is HUGE! **Additional Highlights** Main home features 3 bed, 3 full bath plus 2 half baths w large flex room that could be 4th bedroom. 850' deep well with pump plus city water. Multi zone AC. Tankless water heaters. Central Vacuum System! 54' x 46' shop that can fit 6 cars! Storage for multi generational use (lots of storage including insulated!) Driveways are concrete and generous for guest parking. Gorgeous granite and true gourmet kitchen with separate ice maker and built in fridge, double ovens, prep sink overlooking beautiful views of the acreage. 3 car garage on main home with huge motorized attic lift into insulated storage above. Outdoor kitchen and expansive covered patios front and back. This is a rare opportunity to own a property that offers both the comfort of country living and the convenience of town. Come tour today and see this gorgeous home!
Contact an agent
Home facts
- Year built:2014
- Listing ID #:21105086
- Added:66 day(s) ago
- Updated:January 11, 2026 at 12:46 PM
Rooms and interior
- Bedrooms:3
- Total bathrooms:5
- Full bathrooms:3
- Half bathrooms:2
- Living area:5,365 sq. ft.
Heating and cooling
- Cooling:Ceiling Fans, Central Air, Electric
- Heating:Central, Natural Gas
Structure and exterior
- Roof:Composition
- Year built:2014
- Building area:5,365 sq. ft.
- Lot area:5.06 Acres
Schools
- High school:Tyler Legacy
- Middle school:Three Lakes
- Elementary school:Owens
Finances and disclosures
- Price:$1,395,000
- Price per sq. ft.:$260.02
- Tax amount:$11,946
New listings near 14052 Pine Overlook Drive
- New
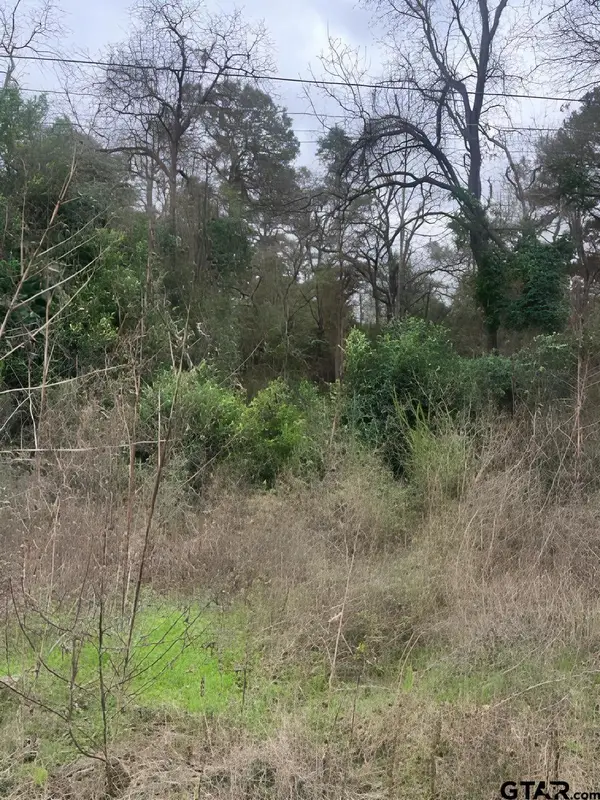 $8,000Active0.3 Acres
$8,000Active0.3 Acres22781 Dogwood Trail, Flint, TX 75762
MLS# 26000512Listed by: KRISTI MARTIN REALTOR LLC - New
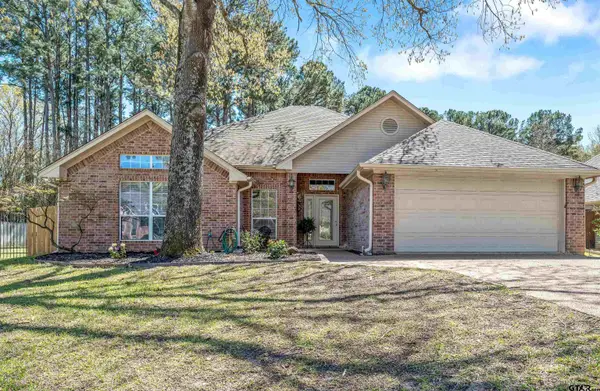 $393,900Active3 beds 2 baths1,861 sq. ft.
$393,900Active3 beds 2 baths1,861 sq. ft.21105 Altuda Ln, Flint, TX 75762
MLS# 26000493Listed by: MOSSY OAK PROPERTIES OF TEXAS - JACKSONVILLE GROUP 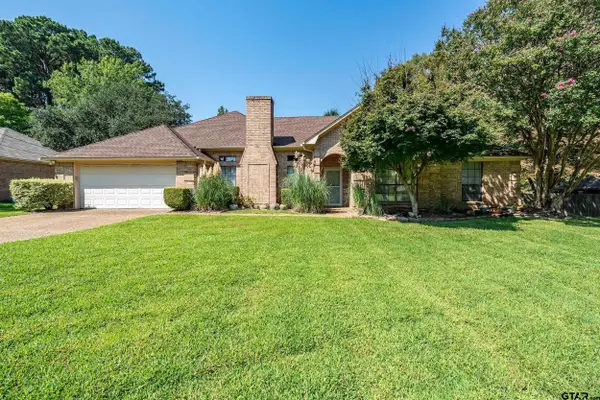 $350,000Pending4 beds 3 baths2,309 sq. ft.
$350,000Pending4 beds 3 baths2,309 sq. ft.18054 Silver Leaf, Flint, TX 75762
MLS# 26000469Listed by: EBBY HALLIDAY, REALTORS - TYLER- New
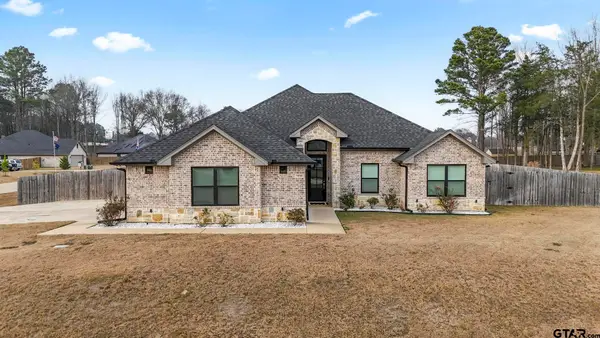 $435,000Active4 beds 3 baths1,902 sq. ft.
$435,000Active4 beds 3 baths1,902 sq. ft.14144 Foxtail Dr, Flint, TX 75762
MLS# 26000384Listed by: THE AGENCY - TYLER - New
 $165,000Active2.02 Acres
$165,000Active2.02 AcresLot 10 Windy Lane Drive, Bullard, TX 75757
MLS# 21148152Listed by: DWELL REALTY - New
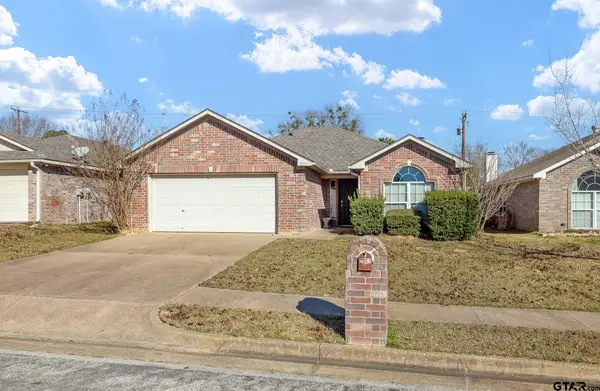 $249,000Active3 beds 2 baths1,387 sq. ft.
$249,000Active3 beds 2 baths1,387 sq. ft.7000 Ranch Hill Drive, Flint, TX 75762
MLS# 26000254Listed by: SHILLING REAL ESTATE COMPANY - New
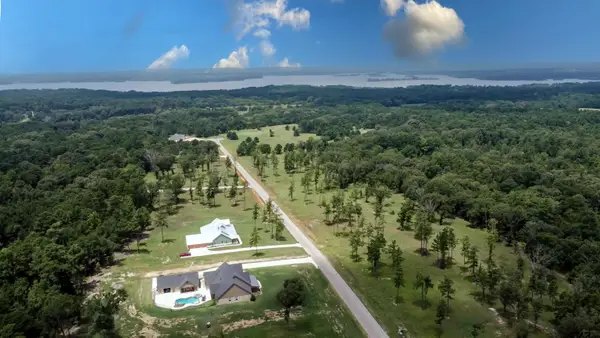 $221,970Active3.17 Acres
$221,970Active3.17 Acres15482 Aniston Ln (LOT 28), Flint, TX 75762
MLS# 26000206Listed by: REAL BROKER, LLC - New
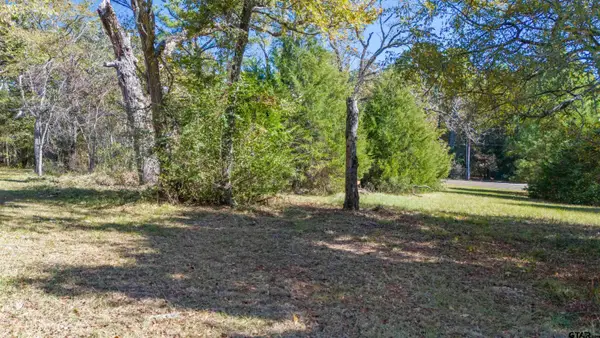 $75,000Active0.6 Acres
$75,000Active0.6 Acres17965 Windsong Lane, Flint, TX 75762
MLS# 26000130Listed by: DWELL REALTY - New
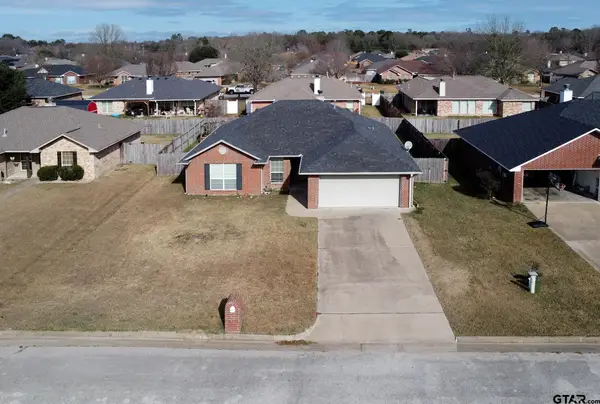 $288,000Active3 beds 2 baths1,666 sq. ft.
$288,000Active3 beds 2 baths1,666 sq. ft.20291 Bluegrass Cir, Flint, TX 75762
MLS# 26000110Listed by: COLDWELL BANKER APEX - TYLER - New
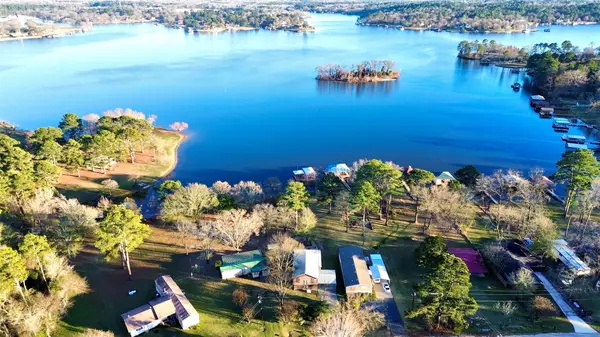 $650,000Active4 beds 3 baths2,290 sq. ft.
$650,000Active4 beds 3 baths2,290 sq. ft.22557 Waterview Circle, Flint, TX 75762
MLS# 21141800Listed by: EXP REALTY, LLC
