14909 Turtle Creek Ranch Road, Flint, TX 75762
Local realty services provided by:Better Homes and Gardens Real Estate I-20 Team
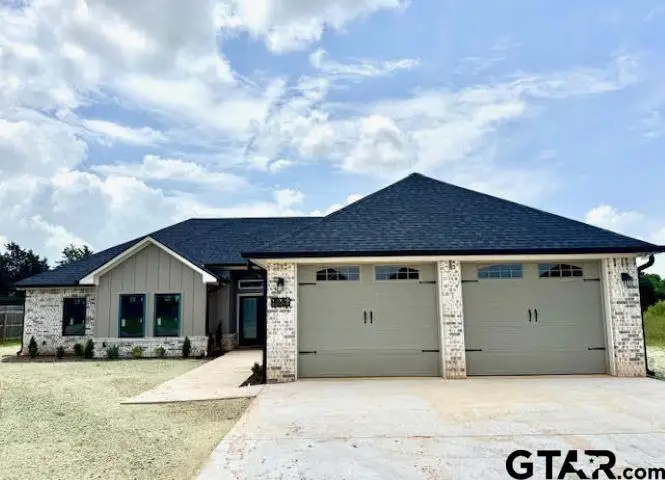
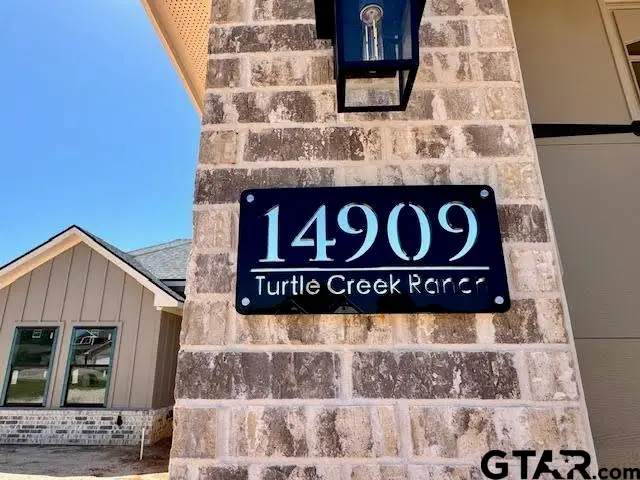
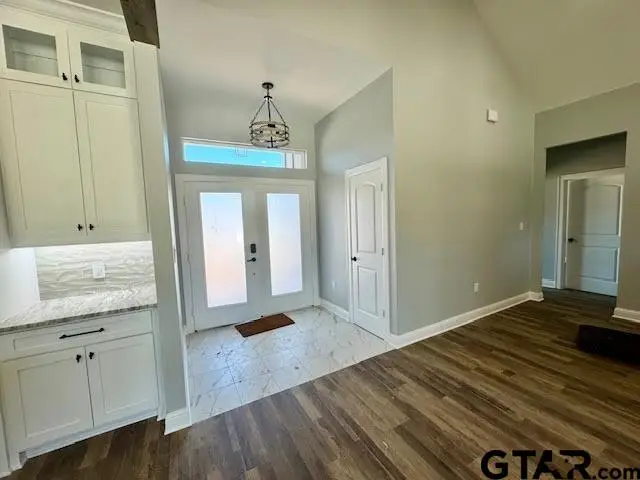
14909 Turtle Creek Ranch Road,Flint, TX 75762
$495,000
- 4 Beds
- 3 Baths
- 2,020 sq. ft.
- Single family
- Active
Listed by:lacy turner
Office:platinum realty group tyler llc.
MLS#:25005534
Source:TX_GTAR
Price summary
- Price:$495,000
- Price per sq. ft.:$245.05
About this home
This beautiful new construction home offers a 4 bedroom, 2.5 bathroom, 2 car garage set on nearly an acre of land in the very desired neighborhood on Turtle Creek Ranch. As soon as you enter, you will be greeting by the stone wood burning fireplace, cathedral ceiling, and open floor plan. Each of the 4 bedrooms are generously sized, with the primary suite featuring a luxurious ensuite bathroom with separate shower with rainfall showerhead, double lavatories, and a garden soaking tub. The interior thoughtful design flows seamlessly from the primary bathroom to walk-in closet, into the fantastic laundry room with custom cabinetry, utility sink, and folding table. The kitchen, boasting a huge granite island, stainless-steel appliances, and plenty of storage, flows effortlessly into the family room and separate dining area. The additional 3 bedrooms share a bathroom with shower-tub combo and double lavatories. As you step out onto the back covered patio, you can entertain the entire crew with massive yard and outdoor kitchen. AND NO HOA!
Contact an agent
Home facts
- Year built:2025
- Listing Id #:25005534
- Added:124 day(s) ago
- Updated:August 05, 2025 at 02:55 PM
Rooms and interior
- Bedrooms:4
- Total bathrooms:3
- Full bathrooms:2
- Half bathrooms:1
- Living area:2,020 sq. ft.
Heating and cooling
- Cooling:Central Electric
- Heating:Central/Electric
Structure and exterior
- Roof:Composition
- Year built:2025
- Building area:2,020 sq. ft.
Schools
- High school:Tyler Legacy
- Middle school:Three Lakes
- Elementary school:Owens
Utilities
- Water:Public
- Sewer:Aerobic Septic System
Finances and disclosures
- Price:$495,000
- Price per sq. ft.:$245.05
New listings near 14909 Turtle Creek Ranch Road
- New
 $210,000Active2 beds 2 baths936 sq. ft.
$210,000Active2 beds 2 baths936 sq. ft.17073 Hillside Dr, Flint, TX 75762
MLS# 25012242Listed by: DHS REALTY - New
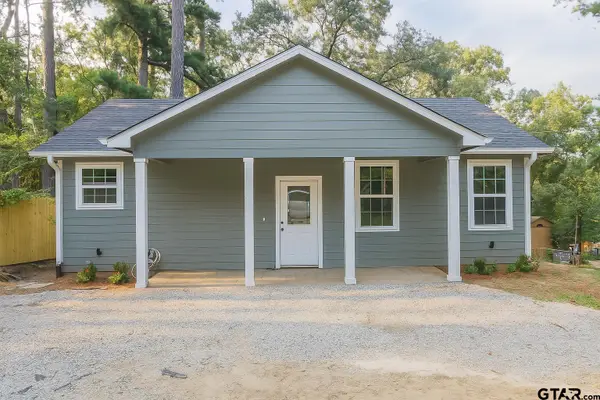 $200,000Active2 beds 2 baths936 sq. ft.
$200,000Active2 beds 2 baths936 sq. ft.17073 Hillside Dr, Flint, TX 75762
MLS# 25012201Listed by: DHS REALTY - New
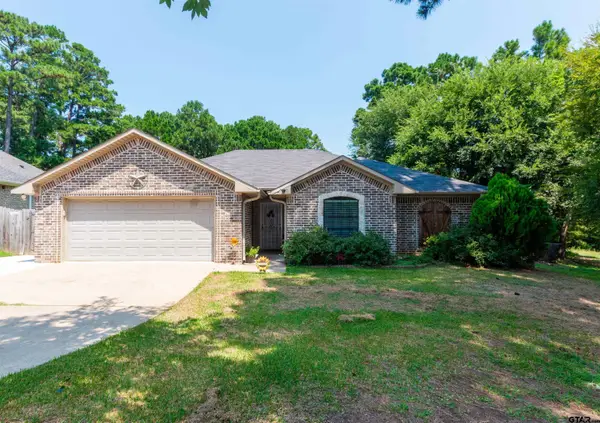 $255,000Active3 beds 2 baths1,456 sq. ft.
$255,000Active3 beds 2 baths1,456 sq. ft.18457 Tower Cir, Flint, TX 75762
MLS# 25012127Listed by: RE/MAX PROFESSIONALS - New
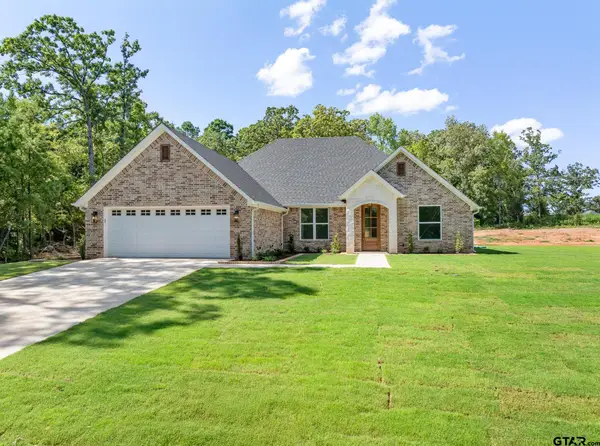 $423,000Active3 beds 2 baths1,937 sq. ft.
$423,000Active3 beds 2 baths1,937 sq. ft.15007 C R 1198, Flint, TX 75762
MLS# 25012126Listed by: LINDA LEMAY REAL ESTATE - New
 $130,000Active0.5 Acres
$130,000Active0.5 Acres12015 Cedar Circle - Lot 4, Flint, TX 75762
MLS# 25012104Listed by: STANDARD REAL ESTATE - New
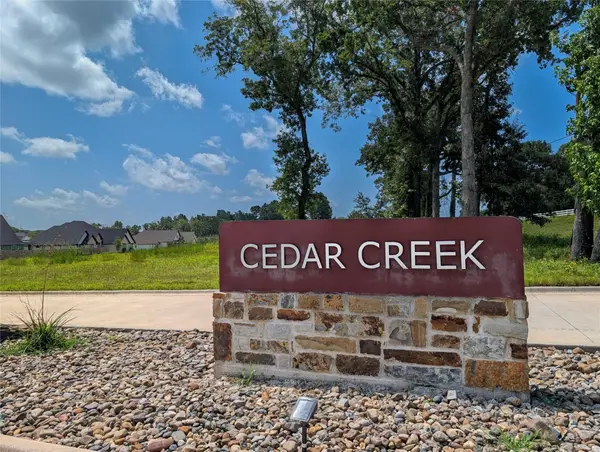 $130,000Active0.5 Acres
$130,000Active0.5 Acres12015 Cedar Circle, Flint, TX 75762
MLS# 21027914Listed by: STANDARD REAL ESTATE - New
 $250,000Active3 beds 2 baths1,492 sq. ft.
$250,000Active3 beds 2 baths1,492 sq. ft.129 Maggie Cir, Flint, TX 75762
MLS# 25012063Listed by: REALTY ONE GROUP ROSE - New
 $355,000Active3 beds 2 baths1,780 sq. ft.
$355,000Active3 beds 2 baths1,780 sq. ft.19230 Seneca Dr, Flint, TX 75762
MLS# 25012051Listed by: DWELL REALTY - New
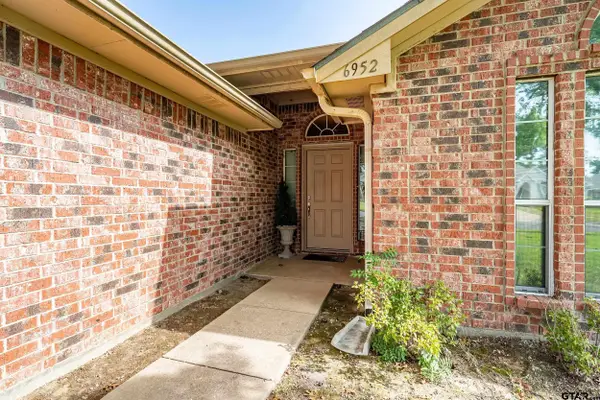 $274,900Active3 beds 2 baths1,594 sq. ft.
$274,900Active3 beds 2 baths1,594 sq. ft.6952 La Hacienda Dr, Flint, TX 75762
MLS# 25011781Listed by: MILLER HOMES GROUP  $149,000Active7.24 Acres
$149,000Active7.24 Acres16369 C R 1100, Flint, TX 75762
MLS# 25011697Listed by: MILLER HOMES GROUP
