15269 County Road 1227, Flint, TX 75762
Local realty services provided by:Better Homes and Gardens Real Estate I-20 Team
15269 County Road 1227,Flint, TX 75762
$457,500
- 3 Beds
- 2 Baths
- 1,640 sq. ft.
- Single family
- Active
Listed by: alvaro velasquez
Office: texas signature realty
MLS#:25009330
Source:TX_GTAR
Price summary
- Price:$457,500
- Price per sq. ft.:$278.96
About this home
Immaculately Remodeled Rancher on 10 Acres – Your Private Retreat Awaits! Step into the perfect blend of modern luxury and serene country living with this beautifully remodeled 3-bedroom, 2-bathroom rancher situated on a 10-acre estate complete with a barn. Enjoy the best of both worlds—peaceful privacy and easy access to Tyler and Noonday, offering a pleasant commute that allows more time to savor the stunning forest views that surround your new home. As you approach, you’ll be greeted by an inviting patio, ideal for grilling and outdoor gatherings. Inside, the home showcases hardwood floors, natural light, and an open floor plan that enhances the airy, spacious feel. The design features vaulted ceilings, exposed beams, and a wood-burning fireplace, creating a cozy yet expansive living space perfect for relaxation or entertaining. The heart of the home, the kitchen, has been thoughtfully updated with granite countertops, a stylish U-shaped layout, and sleek, modern finishes—ideal for preparing everything from casual meals to gourmet feasts. The primary bedroom is a peaceful sanctuary, offering a newly renovated en-suite bath with a step-in shower and a spacious walk-in closet. It’s the perfect place to unwind after a long day in your private haven. Two additional bedrooms provide ample space for family or guests, with a stylish shared bathroom nearby. Outside, the 10-acre lot gives you plenty of room to roam, along with a barn for storage, hobbies, or additional use. An attached 2-car garage adds even more convenience and functionality. With its recent updates, beautiful finishes, and expansive grounds, this home is a rare find. Whether you’re looking to relax on the patio, explore the wooded acres, or enjoy the sleek interiors, this property offers the perfect balance of style, comfort, and tranquility. Don’t miss the opportunity to make this peaceful retreat your forever home!
Contact an agent
Home facts
- Year built:1977
- Listing ID #:25009330
- Added:204 day(s) ago
- Updated:January 10, 2026 at 03:44 PM
Rooms and interior
- Bedrooms:3
- Total bathrooms:2
- Full bathrooms:2
- Living area:1,640 sq. ft.
Heating and cooling
- Cooling:Central Electric
- Heating:Central/Electric
Structure and exterior
- Roof:Composition, Wood Shingle
- Year built:1977
- Building area:1,640 sq. ft.
- Lot area:9.97 Acres
Schools
- High school:Tyler Legacy
- Middle school:Three Lakes
- Elementary school:Owens
Finances and disclosures
- Price:$457,500
- Price per sq. ft.:$278.96
- Tax amount:$4,266
New listings near 15269 County Road 1227
- New
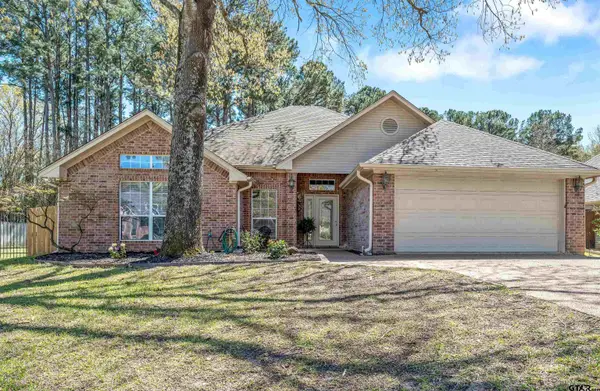 $393,900Active3 beds 2 baths1,861 sq. ft.
$393,900Active3 beds 2 baths1,861 sq. ft.21105 Altuda Ln, Flint, TX 75762
MLS# 26000493Listed by: MOSSY OAK PROPERTIES OF TEXAS - JACKSONVILLE GROUP - New
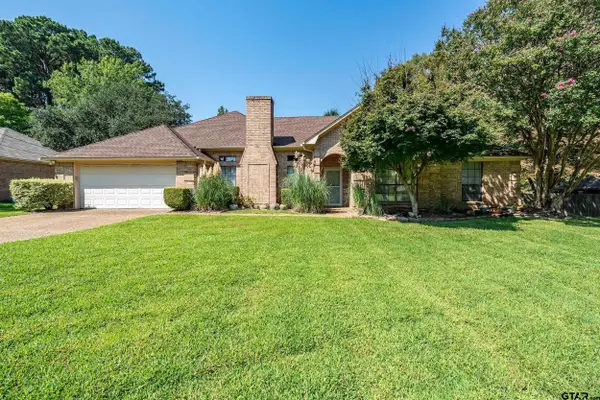 $350,000Active4 beds 3 baths2,309 sq. ft.
$350,000Active4 beds 3 baths2,309 sq. ft.18054 Silver Leaf, Flint, TX 75762
MLS# 26000469Listed by: EBBY HALLIDAY, REALTORS - TYLER - New
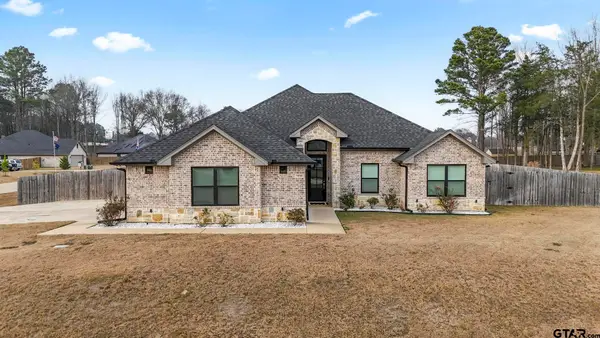 $435,000Active4 beds 3 baths1,902 sq. ft.
$435,000Active4 beds 3 baths1,902 sq. ft.14144 Foxtail Dr, Flint, TX 75762
MLS# 26000384Listed by: THE AGENCY - TYLER - New
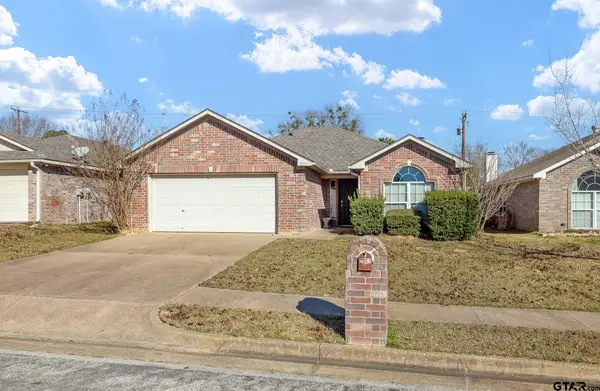 $249,000Active3 beds 2 baths1,387 sq. ft.
$249,000Active3 beds 2 baths1,387 sq. ft.7000 Ranch Hill Drive, Flint, TX 75762
MLS# 26000254Listed by: SHILLING REAL ESTATE COMPANY - New
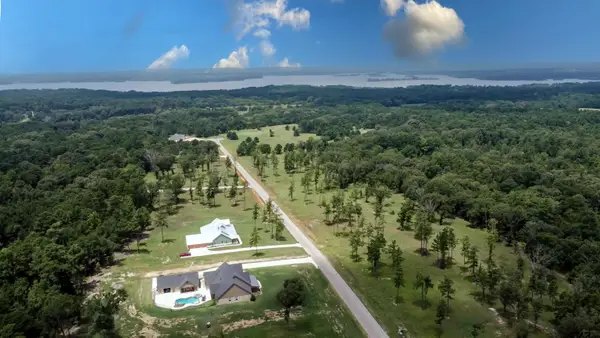 $221,970Active3.17 Acres
$221,970Active3.17 Acres15482 Aniston Ln (LOT 28), Flint, TX 75762
MLS# 26000206Listed by: REAL BROKER, LLC - New
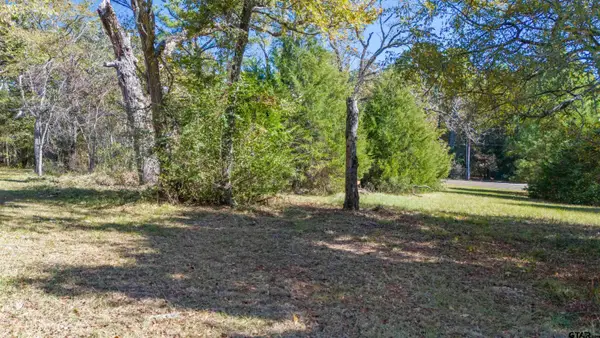 $75,000Active0.6 Acres
$75,000Active0.6 Acres17965 Windsong Lane, Flint, TX 75762
MLS# 26000130Listed by: DWELL REALTY - New
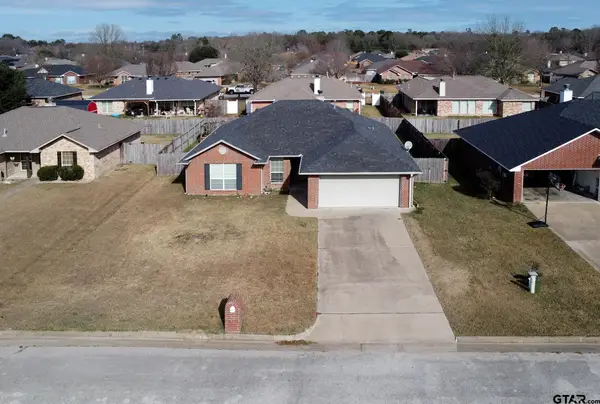 $288,000Active3 beds 2 baths1,666 sq. ft.
$288,000Active3 beds 2 baths1,666 sq. ft.20291 Bluegrass Cir, Flint, TX 75762
MLS# 26000110Listed by: COLDWELL BANKER APEX - TYLER - New
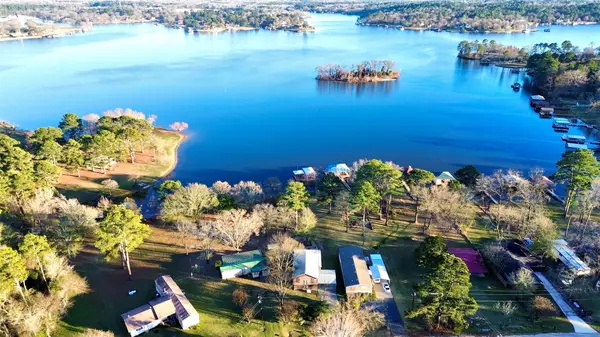 $650,000Active4 beds 3 baths2,290 sq. ft.
$650,000Active4 beds 3 baths2,290 sq. ft.22557 Waterview Circle, Flint, TX 75762
MLS# 21141800Listed by: EXP REALTY, LLC 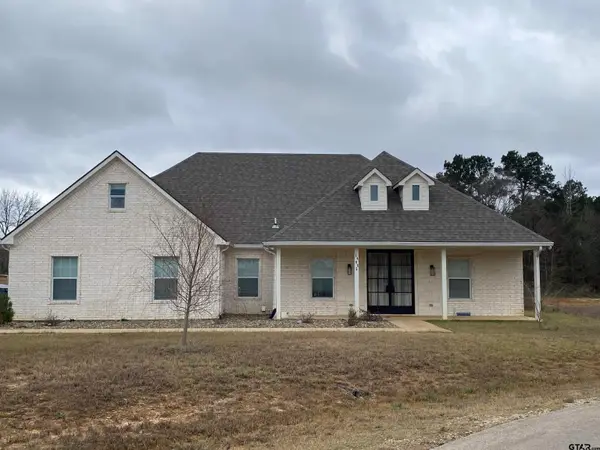 $419,000Active4 beds 2 baths2,082 sq. ft.
$419,000Active4 beds 2 baths2,082 sq. ft.14965 Turtle Creek Ranch, Flint, TX 75762
MLS# 25018080Listed by: FATHOM REALTY, LLC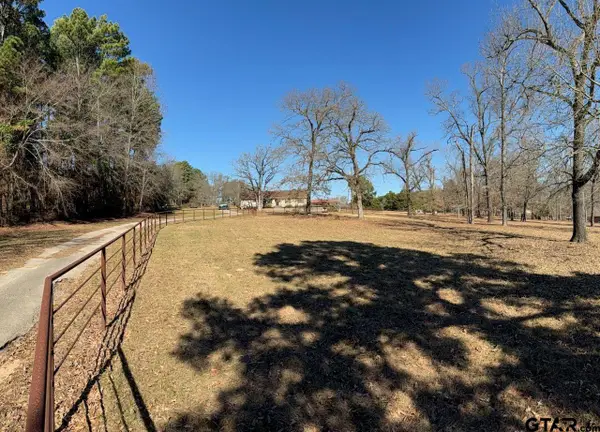 $425,000Active2 beds 2 baths1,688 sq. ft.
$425,000Active2 beds 2 baths1,688 sq. ft.16120 CR 1130, Flint, TX 75762
MLS# 25018037Listed by: RE/MAX PROFESSIONALS
