15502 County Road 1227, Flint, TX 75762
Local realty services provided by:Better Homes and Gardens Real Estate I-20 Team
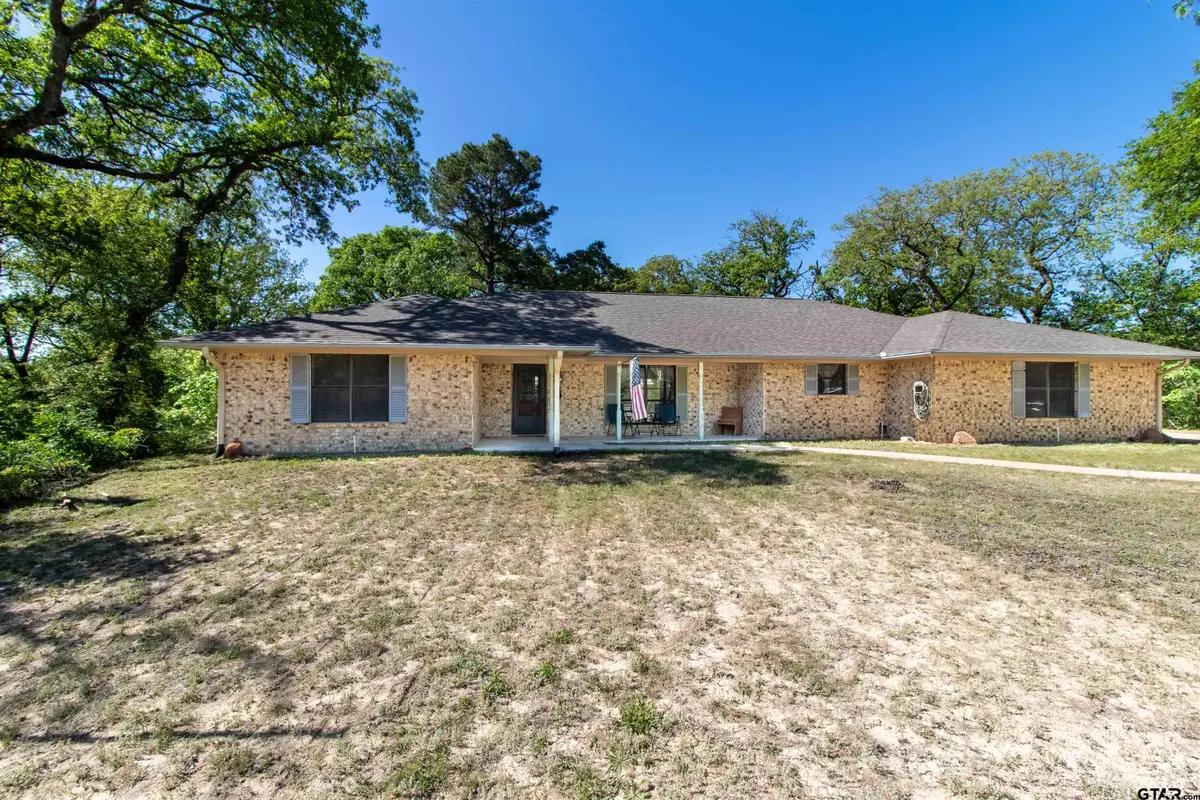
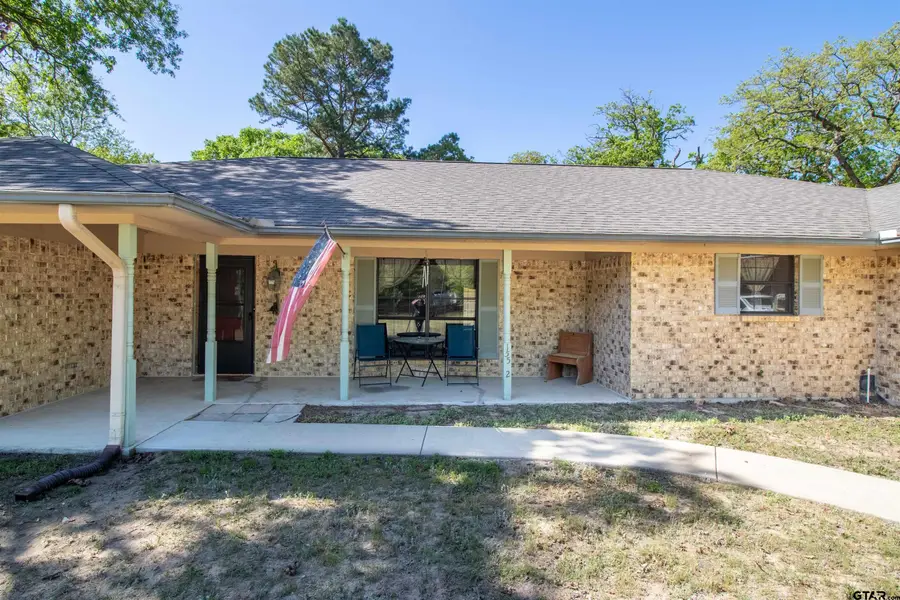
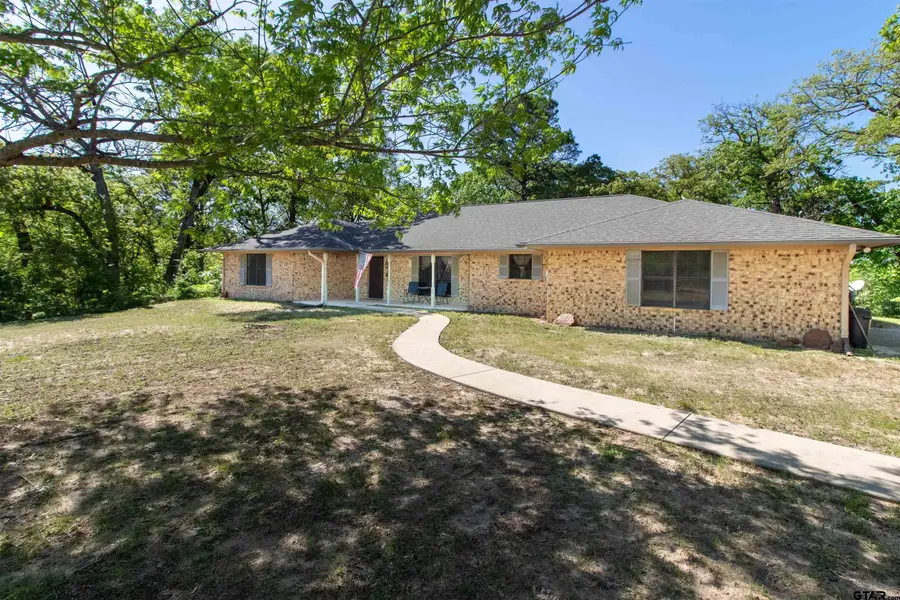
15502 County Road 1227,Flint, TX 75762
$389,900
- 4 Beds
- 2 Baths
- 2,164 sq. ft.
- Single family
- Pending
Listed by:bernadette bender
Office:realty one group rose
MLS#:25005364
Source:TX_GTAR
Price summary
- Price:$389,900
- Price per sq. ft.:$180.18
About this home
Nestled on over 5 acres of mostly wooded land, this spacious 4-bedroom, 2-bathroom home offers a perfect blend of comfort and functionality. The extra-large living room features vaulted ceilings and a cozy wood-burning stove, perfect for chilly evenings. The heart of the home is the expansive kitchen, boasting ample storage and plenty of counter space, ideal for cooking and entertaining. The home also comes with a washer, dryer, refrigerator, and entertainment center, all included for your convenience. For added versatility, enjoy a heated and cooled sunroom that can serve as a home office, playroom, or homeschool space—perfect for whatever fits your lifestyle. Step outside to find a workshop with electricity and a garage door perfect for DIY projects, hobbies, or extra storage. The possibilities are endless with this home! Additional features include a 2-car garage, a 2-car carport, and a shed. Recent updates provide peace of mind, including a roof replaced in 2024, a newer hot water heater, and a newer sprinkler system. Leaf filters have also been installed for added convenience and maintenance-free living. This peaceful retreat offers the best of both worlds—a private, wooded setting with easy access to modern comforts. Don’t miss the opportunity to make this well-maintained home your own!
Contact an agent
Home facts
- Year built:1985
- Listing Id #:25005364
- Added:130 day(s) ago
- Updated:July 30, 2025 at 07:17 AM
Rooms and interior
- Bedrooms:4
- Total bathrooms:2
- Full bathrooms:2
- Living area:2,164 sq. ft.
Heating and cooling
- Cooling:Central Electric
- Heating:Central/Gas
Structure and exterior
- Roof:Composition
- Year built:1985
- Building area:2,164 sq. ft.
- Lot area:5.7 Acres
Schools
- High school:Tyler Legacy
- Middle school:Three Lakes
- Elementary school:Owens
Utilities
- Water:Water Available
- Sewer:Conventional Septic
Finances and disclosures
- Price:$389,900
- Price per sq. ft.:$180.18
- Tax amount:$546
New listings near 15502 County Road 1227
- New
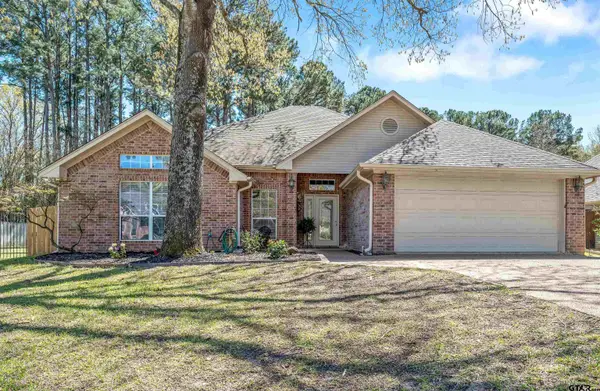 $389,000Active3 beds 2 baths1,861 sq. ft.
$389,000Active3 beds 2 baths1,861 sq. ft.21105 Altuda Ln, Flint, TX 75762
MLS# 25012472Listed by: MOSSY OAK PROPERTIES OF TEXAS - JACKSONVILLE GROUP - New
 $3,299,942Active40.34 Acres
$3,299,942Active40.34 AcresTBD Fm-2661, Flint, TX 75762
MLS# 21033379Listed by: KELLER WILLIAMS REALTY-FM - New
 $210,000Active2 beds 2 baths936 sq. ft.
$210,000Active2 beds 2 baths936 sq. ft.17073 Hillside Dr, Flint, TX 75762
MLS# 25012242Listed by: DHS REALTY - New
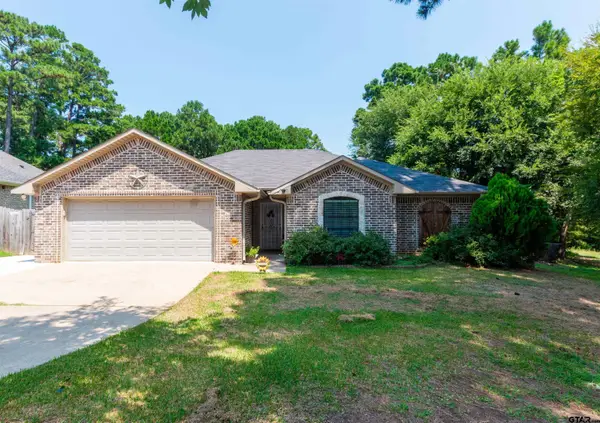 $255,000Active3 beds 2 baths1,456 sq. ft.
$255,000Active3 beds 2 baths1,456 sq. ft.18457 Tower Cir, Flint, TX 75762
MLS# 25012127Listed by: RE/MAX PROFESSIONALS - New
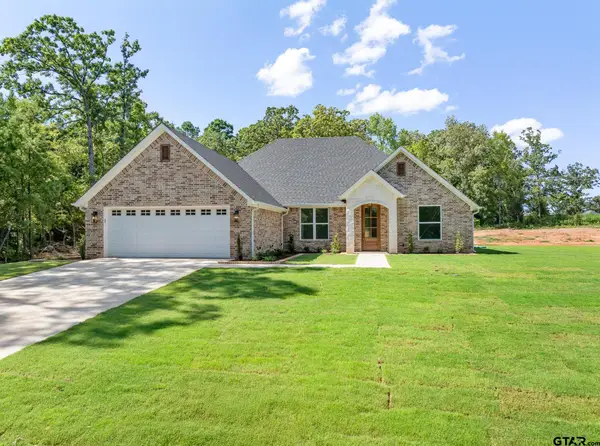 $423,000Active3 beds 2 baths1,937 sq. ft.
$423,000Active3 beds 2 baths1,937 sq. ft.15007 C R 1198, Flint, TX 75762
MLS# 25012126Listed by: LINDA LEMAY REAL ESTATE - New
 $130,000Active0.5 Acres
$130,000Active0.5 Acres12015 Cedar Circle - Lot 4, Flint, TX 75762
MLS# 25012104Listed by: STANDARD REAL ESTATE - New
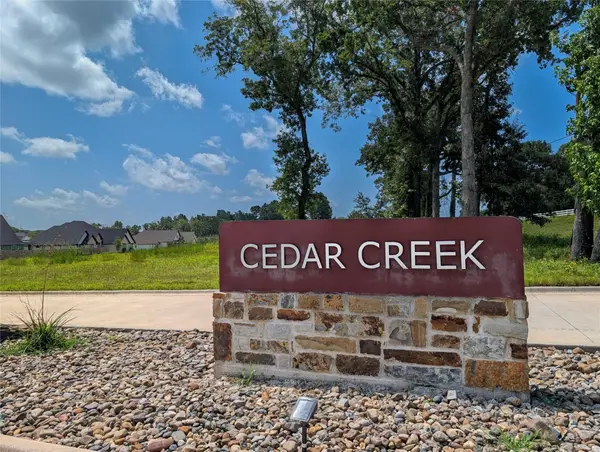 $130,000Active0.5 Acres
$130,000Active0.5 Acres12015 Cedar Circle, Flint, TX 75762
MLS# 21027914Listed by: STANDARD REAL ESTATE - New
 $250,000Active3 beds 2 baths1,492 sq. ft.
$250,000Active3 beds 2 baths1,492 sq. ft.129 Maggie Cir, Flint, TX 75762
MLS# 25012063Listed by: REALTY ONE GROUP ROSE - New
 $355,000Active3 beds 2 baths1,780 sq. ft.
$355,000Active3 beds 2 baths1,780 sq. ft.19230 Seneca Dr, Flint, TX 75762
MLS# 25012051Listed by: DWELL REALTY 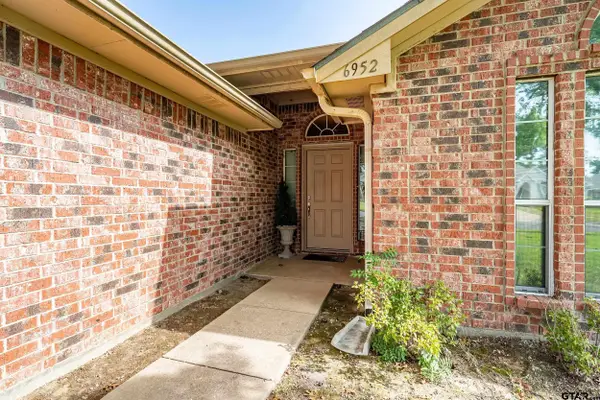 $274,900Active3 beds 2 baths1,594 sq. ft.
$274,900Active3 beds 2 baths1,594 sq. ft.6952 La Hacienda Dr, Flint, TX 75762
MLS# 25011781Listed by: MILLER HOMES GROUP
