15543 County Rd 1261, Flint, TX 75762
Local realty services provided by:Better Homes and Gardens Real Estate I-20 Team
15543 County Rd 1261,Flint, TX 75762
$590,000
- 4 Beds
- 4 Baths
- 2,686 sq. ft.
- Single family
- Active
Listed by: hayley griffin
Office: the agency - tyler
MLS#:25012989
Source:TX_GTAR
Price summary
- Price:$590,000
- Price per sq. ft.:$219.66
About this home
Welcome to this gorgeous 4-bedroom, 3.5-bath home perfectly situated on a spacious half-acre lot. From the moment you step inside, you’ll notice the meticulous attention to detail. The open-concept design creates a bright and inviting living space, ideal for entertaining or relaxing. The split primary suite is a true retreat, featuring a luxury bathroom complete with a rain shower and soaking tub for ultimate relaxation. On the opposite side of the home, you’ll find a convenient Jack & Jill bathroom shared by two bedrooms, along with a private fourth bedroom and full bath- perfect for both comfort and functionality. The kitchen is a chef’s dream, featuring premium Thor appliances and elegant finishes that make cooking and entertaining a pleasure. No detail has been spared in this thoughtfully designed home, from stylish fixtures to quality craftsmanship. If you’re looking for modern elegance combined with comfort and space, this home is the perfect choice. Schedule your showing today.
Contact an agent
Home facts
- Year built:2025
- Listing ID #:25012989
- Added:168 day(s) ago
- Updated:February 10, 2026 at 04:06 PM
Rooms and interior
- Bedrooms:4
- Total bathrooms:4
- Full bathrooms:3
- Half bathrooms:1
- Living area:2,686 sq. ft.
Heating and cooling
- Cooling:Central Electric
- Heating:Central/Electric
Structure and exterior
- Roof:Composition
- Year built:2025
- Building area:2,686 sq. ft.
- Lot area:0.51 Acres
Schools
- High school:Tyler Legacy
- Middle school:Three Lakes
- Elementary school:Owens
Utilities
- Sewer:Aerobic Septic System
Finances and disclosures
- Price:$590,000
- Price per sq. ft.:$219.66
New listings near 15543 County Rd 1261
- New
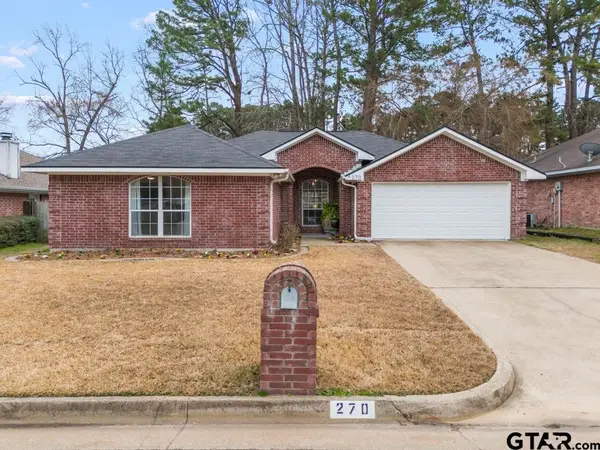 $272,500Active3 beds 2 baths1,652 sq. ft.
$272,500Active3 beds 2 baths1,652 sq. ft.270 Frederick Circle, Flint, TX 75762
MLS# 26001972Listed by: BOLD REAL ESTATE GROUP - New
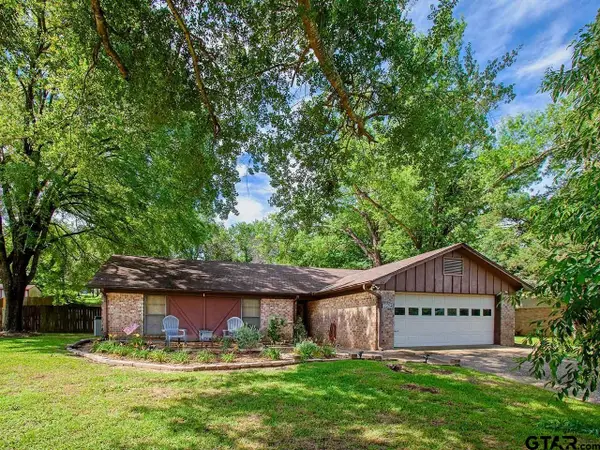 $229,900Active3 beds 2 baths1,487 sq. ft.
$229,900Active3 beds 2 baths1,487 sq. ft.11291 County Rd 1232, Flint, TX 75762
MLS# 26001912Listed by: SHILLING REAL ESTATE COMPANY - New
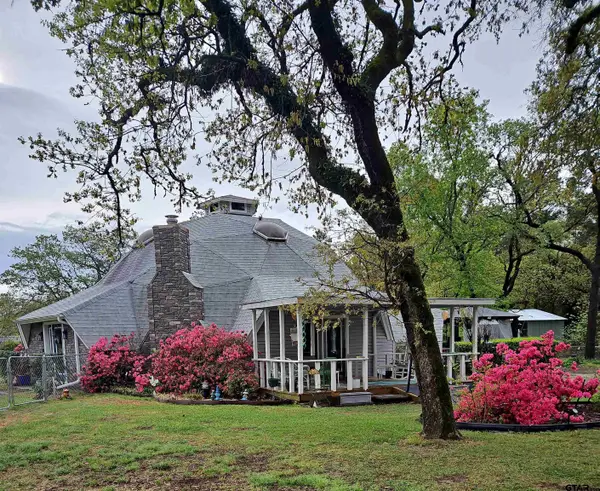 $424,900Active3 beds 2 baths2,898 sq. ft.
$424,900Active3 beds 2 baths2,898 sq. ft.12599 CR 1254, Flint, TX 75762
MLS# 26001858Listed by: DWELL REALTY - New
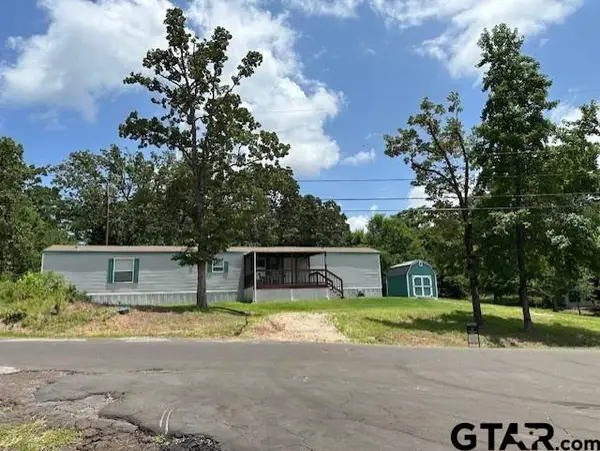 $193,000Active3 beds 2 baths1,216 sq. ft.
$193,000Active3 beds 2 baths1,216 sq. ft.17323 Lakeview Dr, Flint, TX 75762
MLS# 26001839Listed by: BERKSHIRE HATHAWAY HOMESERVICES PREMIER PROPERTIES - New
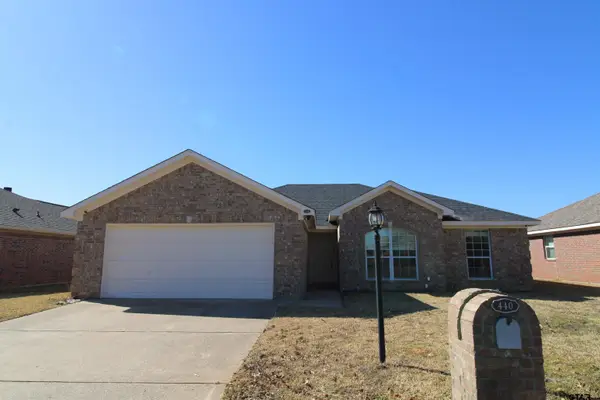 $269,900Active3 beds 2 baths1,647 sq. ft.
$269,900Active3 beds 2 baths1,647 sq. ft.440 Maggie Cir, Flint, TX 75762
MLS# 26001797Listed by: MILLER HOMES GROUP - New
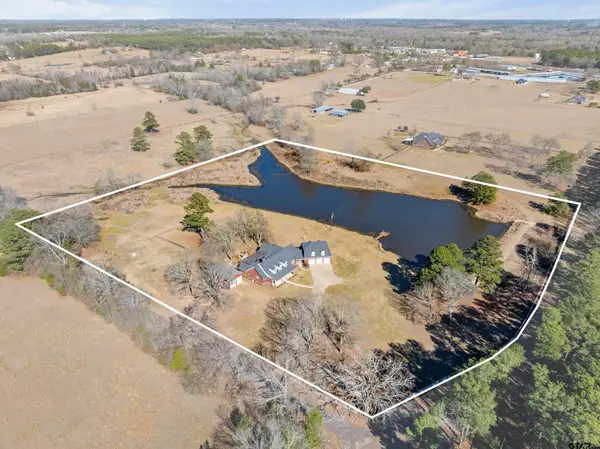 $1,260,000Active4 beds 4 baths3,485 sq. ft.
$1,260,000Active4 beds 4 baths3,485 sq. ft.15080 CR 1104, Flint, TX 75762
MLS# 26001778Listed by: SHILLING REAL ESTATE COMPANY - New
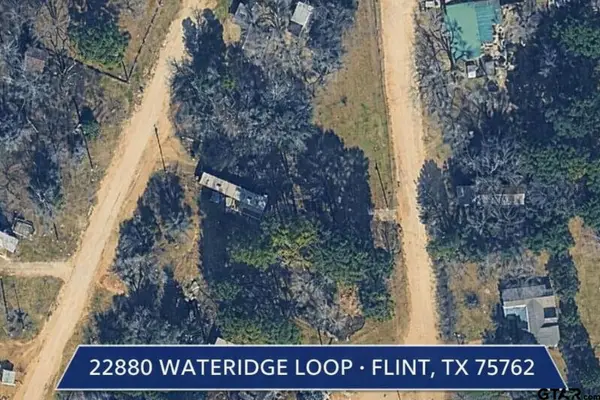 $100,000Active0.6 Acres
$100,000Active0.6 Acres22880 Wateridge Loop, Flint, TX 75762
MLS# 26001761Listed by: COLDWELL BANKER APEX - TYLER - New
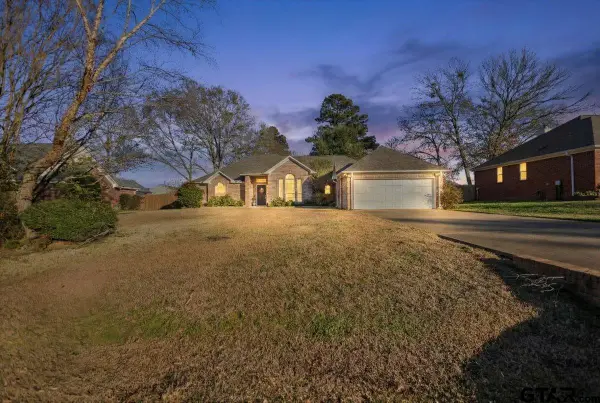 $325,000Active3 beds 2 baths2,217 sq. ft.
$325,000Active3 beds 2 baths2,217 sq. ft.18491 CR 1286, Flint, TX 75762
MLS# 26001715Listed by: HANNA REAL ESTATE - New
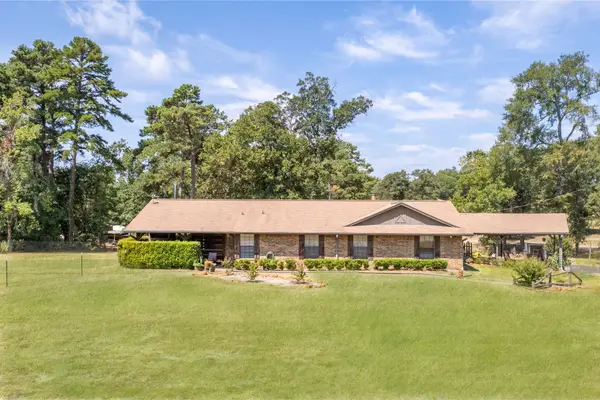 $412,750Active3 beds 2 baths1,932 sq. ft.
$412,750Active3 beds 2 baths1,932 sq. ft.13402 Cr 1131, Flint, TX 75762
MLS# 21171793Listed by: RE/MAX PROPERTIES - New
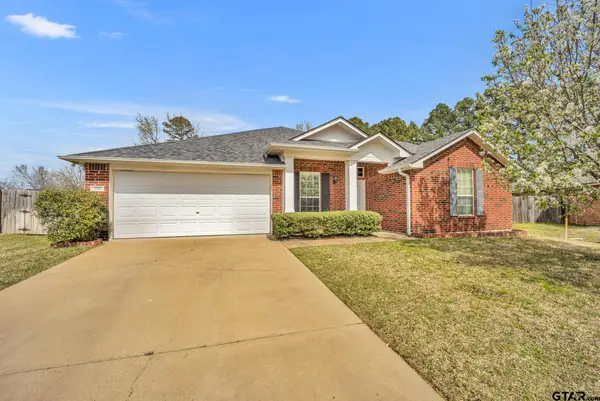 $315,000Active3 beds 2 baths2,064 sq. ft.
$315,000Active3 beds 2 baths2,064 sq. ft.124 Ken Cir, Flint, TX 75762
MLS# 26001640Listed by: KELLER WILLIAMS REALTY-TYLER

