15722 Timberhill Dr, Flint, TX 75762
Local realty services provided by:Better Homes and Gardens Real Estate I-20 Team
15722 Timberhill Dr,Flint, TX 75762
$1,950,000
- 5 Beds
- 6 Baths
- 6,052 sq. ft.
- Single family
- Active
Listed by: rebecca burks, michaela burks
Office: re/max professionals
MLS#:25016316
Source:TX_GTAR
Price summary
- Price:$1,950,000
- Price per sq. ft.:$322.21
About this home
Welcome to this exquisite 5-bedroom, 5-bathroom waterfront home on the stunning shores of Lake Palestine. With three stories of thoughtfully designed living space, a 3-car garage, RV carport, private elevator, and full wheelchair accessibility, this property perfectly blends luxury, comfort, and functionality—making it the ultimate lakeside retreat. Step inside to breathtaking water views and abundant natural light pouring through the home’s 6x3 glass windows and six elegant French doors. The spacious living room centers around a beautifully crafted fireplace, creating a warm and inviting focal point while showcasing the lake beyond. The kitchen is a chef’s dream, featuring elegant countertops, generous storage, induction cooktops, a built-in ice maker, and a wine cooler in the large island—perfect for entertaining. The pantry, complete with library-style ladders, adds both practicality and charm. Every fixture throughout the home has been carefully chosen, blending craftsmanship with timeless luxury. With a designated office, flex space, and craft room with exceptional storage, you’ll have endless versatility for work or hobbies. The grand master suite offers a serene escape with direct access to the 10x70 balcony overlooking the water. The master bathroom features dual vanities, custom cabinetry, and a bright, spa-like design. Downstairs, the basement provides limitless potential—ideal for a game room, gym, media area, or guest quarters. Each bedroom and bathroom is spacious and filled with natural light for comfort and flexibility. Outside, the 10x70 covered patio below the balcony offers another beautiful space to relax while taking in the lake’s tranquil beauty. The large backyard provides endless possibilities—whether you dream of adding a pool, outdoor kitchen, or simply enjoying open space. To top it all off, this property includes access to a leased shoreline complete with a private boathouse and pier, giving you direct water access for fishing, boati
Contact an agent
Home facts
- Year built:2016
- Listing ID #:25016316
- Added:64 day(s) ago
- Updated:January 10, 2026 at 03:44 PM
Rooms and interior
- Bedrooms:5
- Total bathrooms:6
- Full bathrooms:5
- Half bathrooms:1
- Living area:6,052 sq. ft.
Heating and cooling
- Cooling:Central Electric, Zoned-3 or More
- Heating:Central/Gas, Zoned
Structure and exterior
- Roof:Composition
- Year built:2016
- Building area:6,052 sq. ft.
- Lot area:1.95 Acres
Schools
- High school:Tyler Legacy
- Middle school:Three Lakes
- Elementary school:Owens
Utilities
- Water:Private
- Sewer:Aerobic Septic System
Finances and disclosures
- Price:$1,950,000
- Price per sq. ft.:$322.21
- Tax amount:$3,149
New listings near 15722 Timberhill Dr
- New
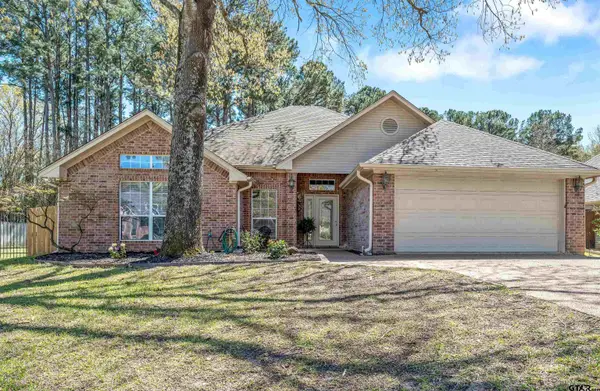 $393,900Active3 beds 2 baths1,861 sq. ft.
$393,900Active3 beds 2 baths1,861 sq. ft.21105 Altuda Ln, Flint, TX 75762
MLS# 26000493Listed by: MOSSY OAK PROPERTIES OF TEXAS - JACKSONVILLE GROUP - New
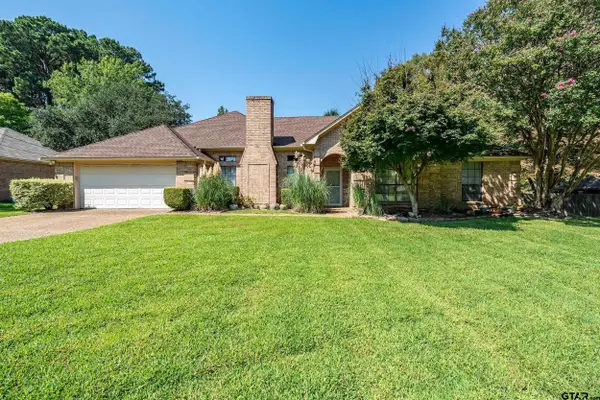 $350,000Active4 beds 3 baths2,309 sq. ft.
$350,000Active4 beds 3 baths2,309 sq. ft.18054 Silver Leaf, Flint, TX 75762
MLS# 26000469Listed by: EBBY HALLIDAY, REALTORS - TYLER - New
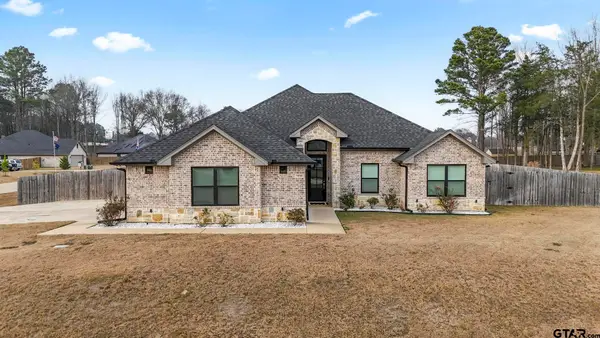 $435,000Active4 beds 3 baths1,902 sq. ft.
$435,000Active4 beds 3 baths1,902 sq. ft.14144 Foxtail Dr, Flint, TX 75762
MLS# 26000384Listed by: THE AGENCY - TYLER - New
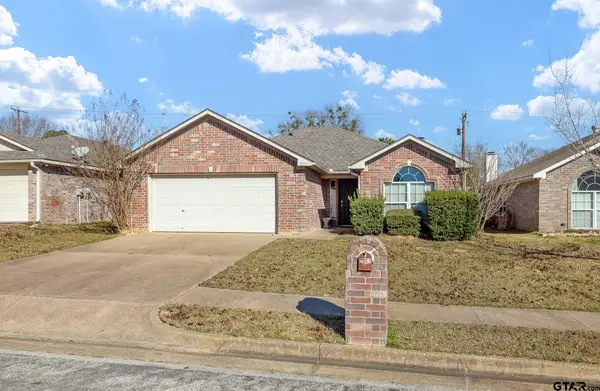 $249,000Active3 beds 2 baths1,387 sq. ft.
$249,000Active3 beds 2 baths1,387 sq. ft.7000 Ranch Hill Drive, Flint, TX 75762
MLS# 26000254Listed by: SHILLING REAL ESTATE COMPANY - New
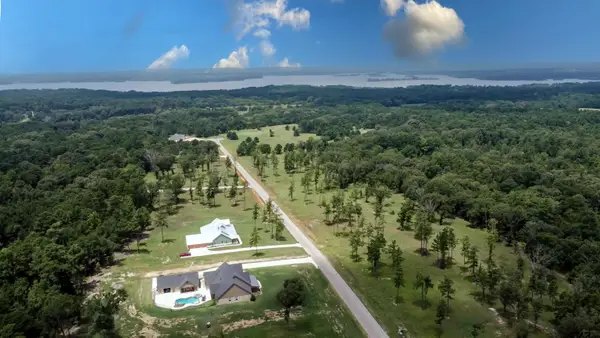 $221,970Active3.17 Acres
$221,970Active3.17 Acres15482 Aniston Ln (LOT 28), Flint, TX 75762
MLS# 26000206Listed by: REAL BROKER, LLC - New
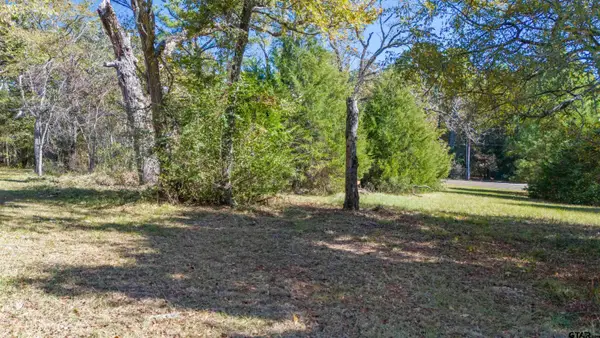 $75,000Active0.6 Acres
$75,000Active0.6 Acres17965 Windsong Lane, Flint, TX 75762
MLS# 26000130Listed by: DWELL REALTY - New
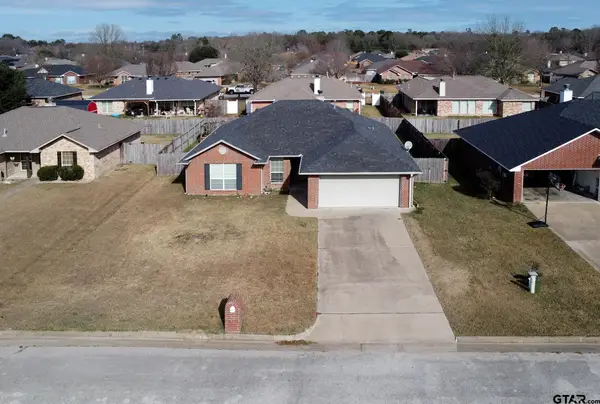 $288,000Active3 beds 2 baths1,666 sq. ft.
$288,000Active3 beds 2 baths1,666 sq. ft.20291 Bluegrass Cir, Flint, TX 75762
MLS# 26000110Listed by: COLDWELL BANKER APEX - TYLER - New
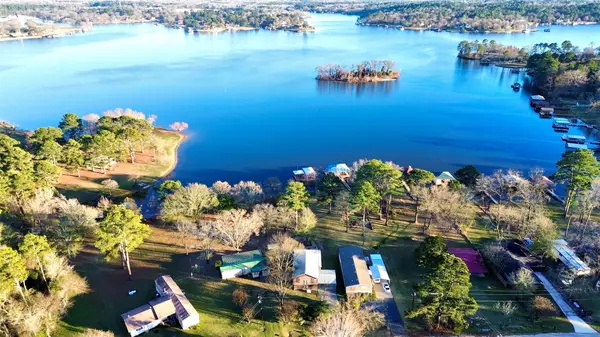 $650,000Active4 beds 3 baths2,290 sq. ft.
$650,000Active4 beds 3 baths2,290 sq. ft.22557 Waterview Circle, Flint, TX 75762
MLS# 21141800Listed by: EXP REALTY, LLC 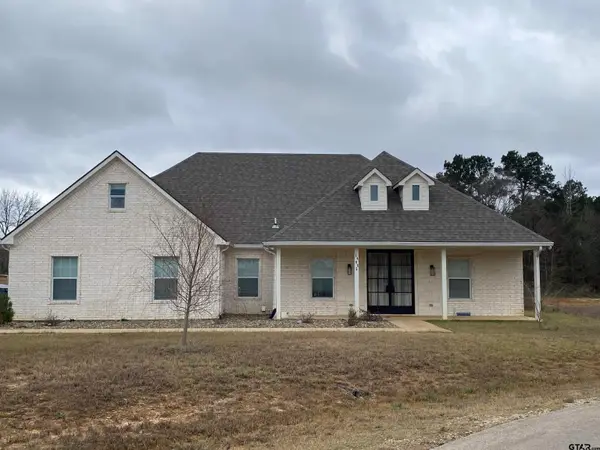 $419,000Active4 beds 2 baths2,082 sq. ft.
$419,000Active4 beds 2 baths2,082 sq. ft.14965 Turtle Creek Ranch, Flint, TX 75762
MLS# 25018080Listed by: FATHOM REALTY, LLC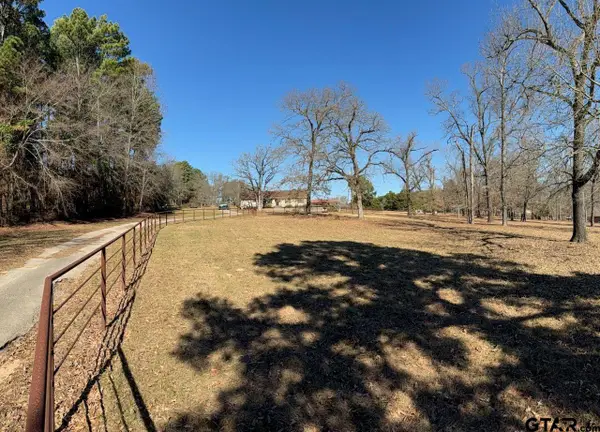 $425,000Active2 beds 2 baths1,688 sq. ft.
$425,000Active2 beds 2 baths1,688 sq. ft.16120 CR 1130, Flint, TX 75762
MLS# 25018037Listed by: RE/MAX PROFESSIONALS
