15733 County Road 1104, Flint, TX 75762
Local realty services provided by:Better Homes and Gardens Real Estate Rhodes Realty
Listed by: lorri loggins, melanie baker903-581-4141
Office: ebby halliday realtors
MLS#:21079329
Source:GDAR
Price summary
- Price:$548,900
- Price per sq. ft.:$220.09
About this home
Better than NEW! I sure love the builder of this home, Glenn A Smith, workmanship and experience in construction. Home was built in 2019. The seller just loves their home and has added so many personal touches. Want a home with it all? County views, .770 acre, room for shop, space, and immaculate. 3 Bedrooms, 3 Full Baths2 car garage, plus an Office and Dining Room which is beautiful. The windows in this house, plantation shutters and blinds, bring in so much light and the entry to this home is so inviting. Open concept, large island for cooking, baking and entertaining. Granite, SS appliances, Pantry, farmhouse sink and lots of counter space. Master Suite and Master Bath split from Guest Bedrooms, Master Bath with separate vanities, wonderful soaking tub, shower and walk in closet which opens to the Utility Room with a Barn Door. Wood laminate, carpet in bedrooms and tile. Sotrage Shed, partial wood fencing and lush landscaping. Covered Patio with blinds, Aerobic Septic, Sprinkler System, and Alarm System. One cable outlet in Office to Stream from. Seller uses Optimum. You better see this Happy Home today!
Contact an agent
Home facts
- Year built:2019
- Listing ID #:21079329
- Added:81 day(s) ago
- Updated:January 11, 2026 at 12:46 PM
Rooms and interior
- Bedrooms:3
- Total bathrooms:3
- Full bathrooms:3
- Living area:2,494 sq. ft.
Heating and cooling
- Cooling:Ceiling Fans, Central Air, Electric
- Heating:Central, Electric
Structure and exterior
- Roof:Composition
- Year built:2019
- Building area:2,494 sq. ft.
- Lot area:0.77 Acres
Schools
- High school:Tyler Legacy
- Middle school:Three Lakes
- Elementary school:Owens
Finances and disclosures
- Price:$548,900
- Price per sq. ft.:$220.09
New listings near 15733 County Road 1104
- New
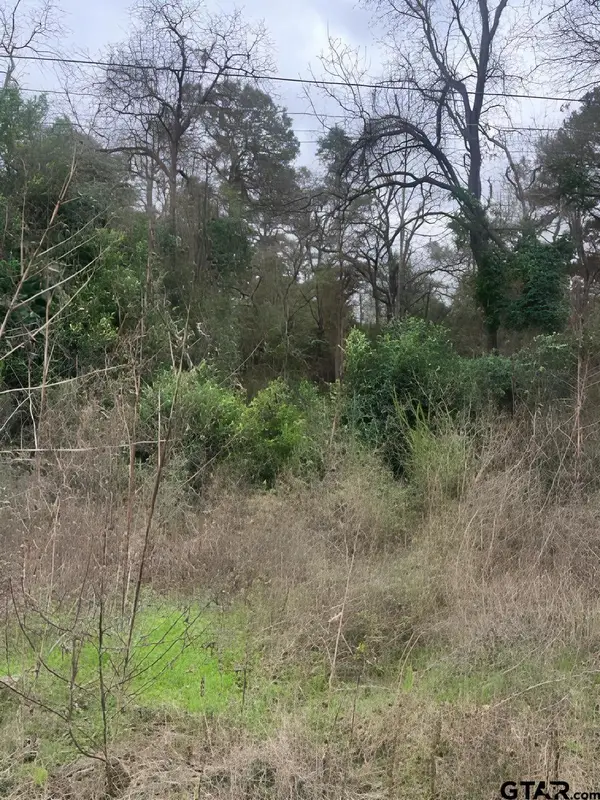 $8,000Active0.3 Acres
$8,000Active0.3 Acres22781 Dogwood Trail, Flint, TX 75762
MLS# 26000512Listed by: KRISTI MARTIN REALTOR LLC - New
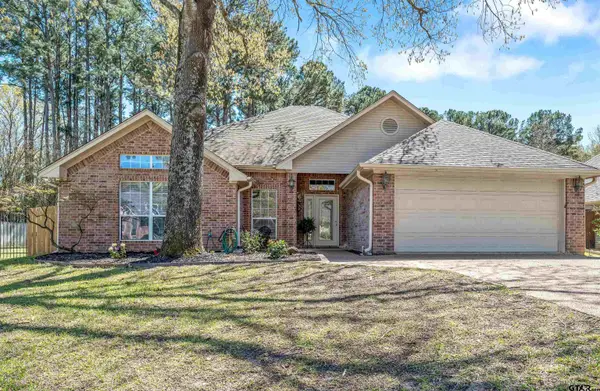 $393,900Active3 beds 2 baths1,861 sq. ft.
$393,900Active3 beds 2 baths1,861 sq. ft.21105 Altuda Ln, Flint, TX 75762
MLS# 26000493Listed by: MOSSY OAK PROPERTIES OF TEXAS - JACKSONVILLE GROUP 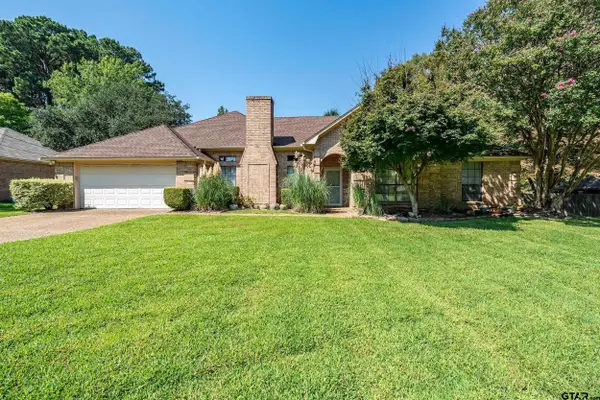 $350,000Pending4 beds 3 baths2,309 sq. ft.
$350,000Pending4 beds 3 baths2,309 sq. ft.18054 Silver Leaf, Flint, TX 75762
MLS# 26000469Listed by: EBBY HALLIDAY, REALTORS - TYLER- New
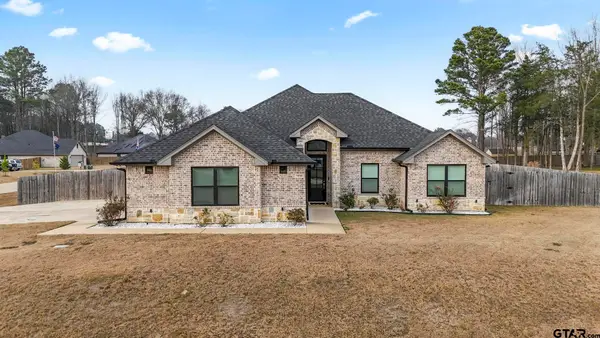 $435,000Active4 beds 3 baths1,902 sq. ft.
$435,000Active4 beds 3 baths1,902 sq. ft.14144 Foxtail Dr, Flint, TX 75762
MLS# 26000384Listed by: THE AGENCY - TYLER - New
 $165,000Active2.02 Acres
$165,000Active2.02 AcresLot 10 Windy Lane Drive, Bullard, TX 75757
MLS# 21148152Listed by: DWELL REALTY - New
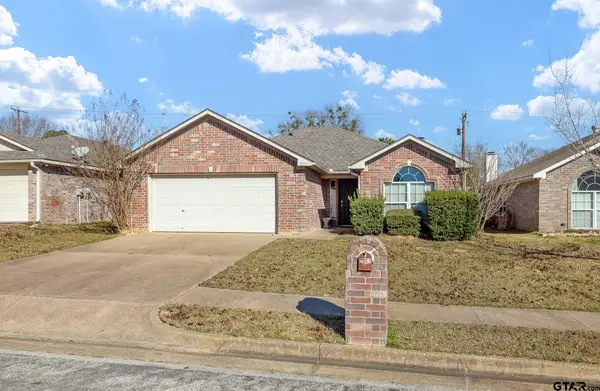 $249,000Active3 beds 2 baths1,387 sq. ft.
$249,000Active3 beds 2 baths1,387 sq. ft.7000 Ranch Hill Drive, Flint, TX 75762
MLS# 26000254Listed by: SHILLING REAL ESTATE COMPANY - New
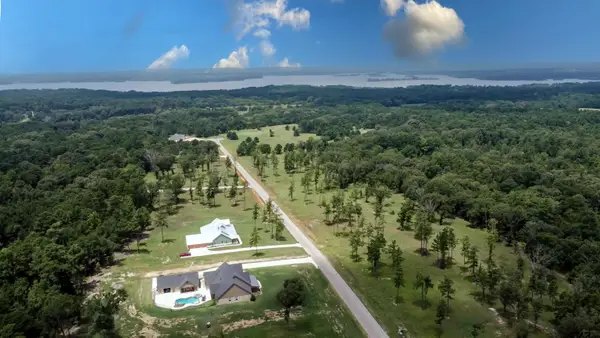 $221,970Active3.17 Acres
$221,970Active3.17 Acres15482 Aniston Ln (LOT 28), Flint, TX 75762
MLS# 26000206Listed by: REAL BROKER, LLC - New
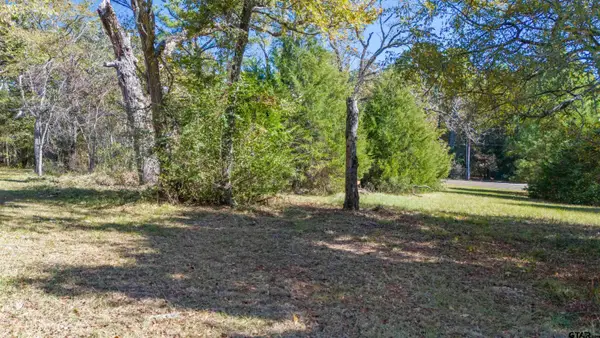 $75,000Active0.6 Acres
$75,000Active0.6 Acres17965 Windsong Lane, Flint, TX 75762
MLS# 26000130Listed by: DWELL REALTY - New
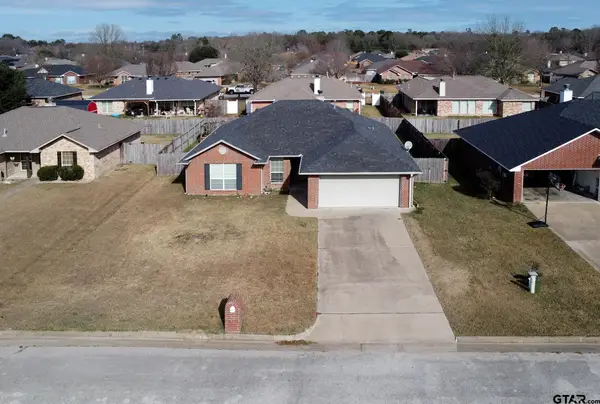 $288,000Active3 beds 2 baths1,666 sq. ft.
$288,000Active3 beds 2 baths1,666 sq. ft.20291 Bluegrass Cir, Flint, TX 75762
MLS# 26000110Listed by: COLDWELL BANKER APEX - TYLER - New
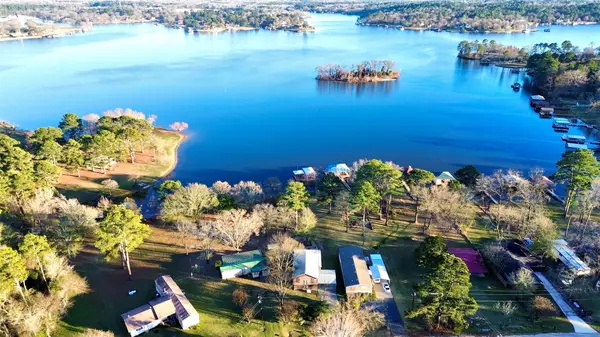 $650,000Active4 beds 3 baths2,290 sq. ft.
$650,000Active4 beds 3 baths2,290 sq. ft.22557 Waterview Circle, Flint, TX 75762
MLS# 21141800Listed by: EXP REALTY, LLC
