16855 Shady Trail Dr, Flint, TX 75762
Local realty services provided by:Better Homes and Gardens Real Estate I-20 Team
16855 Shady Trail Dr,Flint, TX 75762
$160,000
- 3 Beds
- 2 Baths
- 1,456 sq. ft.
- Mobile / Manufactured
- Active
Listed by: channing travis
Office: leslie cain realty, llc.
MLS#:25006274
Source:TX_GTAR
Price summary
- Price:$160,000
- Price per sq. ft.:$109.89
About this home
Welcome to this beautifully maintained, nearly-new 3 bedroom, 2 bath mobile home situated on a low-maintenance lot. With its neutral color palette and thoughtfully designed layout, this home is move-in ready and full of charm. Step inside to an open-concept living space featuring warm, neutral tones that create a cozy and inviting atmosphere. The kitchen is a standout with stylish barn doors, offering both rustic charm and practical function. You'll also appreciate the dedicated laundry room, adding convenience to everyday living. The master suite is thoughtfully split from the additional bedrooms for extra privacy and features a large walk-in shower, perfect for relaxing at the end of the day. The secondary bedrooms are well-sized and share a full bath. This home offers a great blend of comfort and style in a peaceful setting. Whether you're downsizing, investing, or looking for your first home, this property is a must-see!
Contact an agent
Home facts
- Year built:2021
- Listing ID #:25006274
- Added:258 day(s) ago
- Updated:December 19, 2025 at 03:44 PM
Rooms and interior
- Bedrooms:3
- Total bathrooms:2
- Full bathrooms:2
- Living area:1,456 sq. ft.
Heating and cooling
- Cooling:Central Electric
- Heating:Central/Electric
Structure and exterior
- Roof:Composition
- Year built:2021
- Building area:1,456 sq. ft.
Schools
- High school:Tyler Legacy
- Middle school:Three Lakes
- Elementary school:Owens
Finances and disclosures
- Price:$160,000
- Price per sq. ft.:$109.89
- Tax amount:$2,637
New listings near 16855 Shady Trail Dr
- New
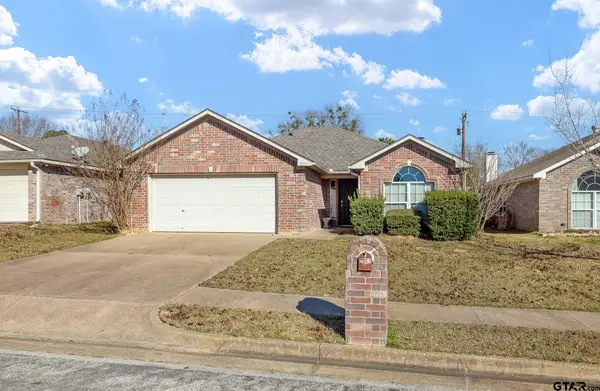 $249,000Active3 beds 2 baths1,387 sq. ft.
$249,000Active3 beds 2 baths1,387 sq. ft.7000 Ranch Hill Drive, Flint, TX 75762
MLS# 26000254Listed by: SHILLING REAL ESTATE COMPANY - New
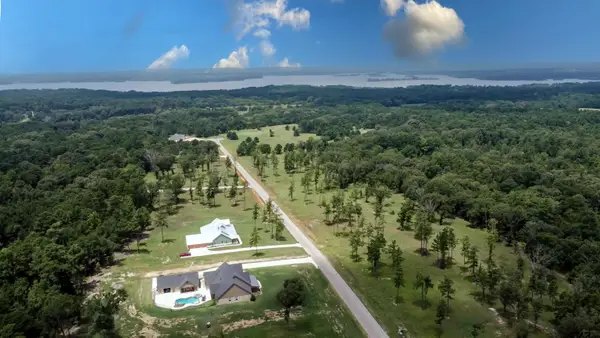 $221,970Active3.17 Acres
$221,970Active3.17 Acres15482 Aniston Ln (LOT 28), Flint, TX 75762
MLS# 26000206Listed by: REAL BROKER, LLC - New
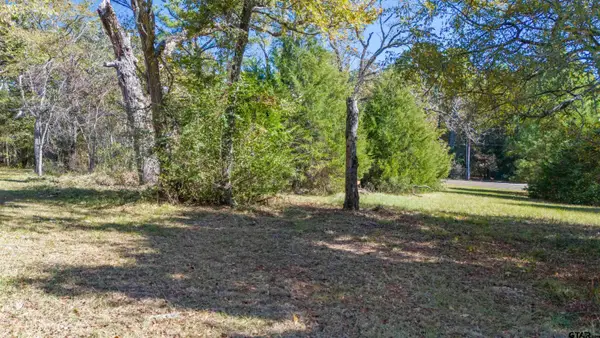 $75,000Active0.6 Acres
$75,000Active0.6 Acres17965 Windsong Lane, Flint, TX 75762
MLS# 26000130Listed by: DWELL REALTY - New
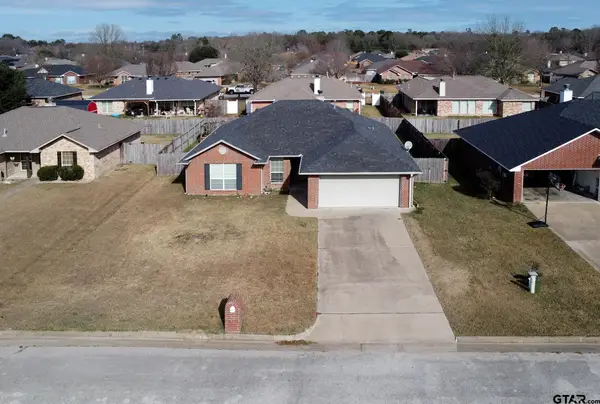 $288,000Active3 beds 2 baths1,666 sq. ft.
$288,000Active3 beds 2 baths1,666 sq. ft.20291 Bluegrass Cir, Flint, TX 75762
MLS# 26000110Listed by: COLDWELL BANKER APEX - TYLER - New
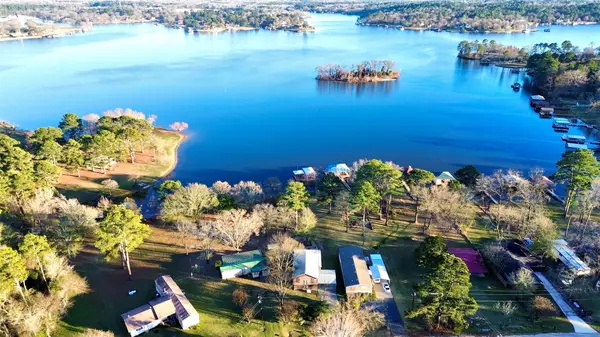 $650,000Active4 beds 3 baths2,290 sq. ft.
$650,000Active4 beds 3 baths2,290 sq. ft.22557 Waterview Circle, Flint, TX 75762
MLS# 21141800Listed by: EXP REALTY, LLC 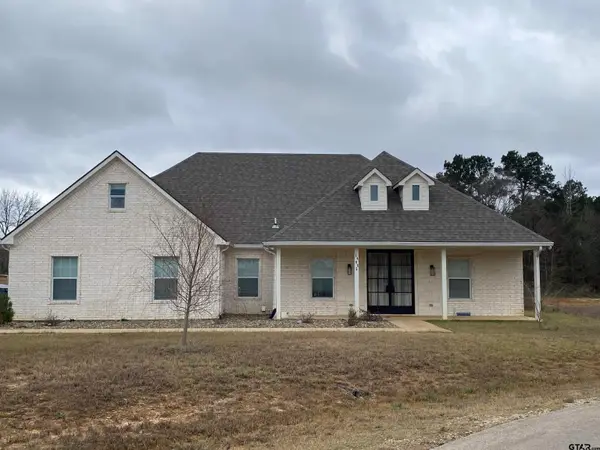 $419,000Active4 beds 2 baths2,082 sq. ft.
$419,000Active4 beds 2 baths2,082 sq. ft.14965 Turtle Creek Ranch, Flint, TX 75762
MLS# 25018080Listed by: FATHOM REALTY, LLC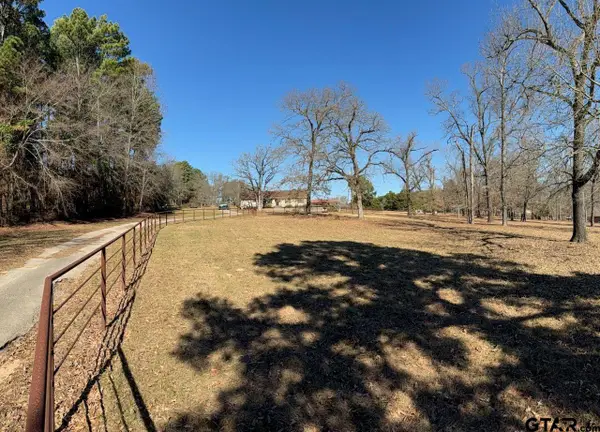 $425,000Active2 beds 2 baths1,688 sq. ft.
$425,000Active2 beds 2 baths1,688 sq. ft.16120 CR 1130, Flint, TX 75762
MLS# 25018037Listed by: RE/MAX PROFESSIONALS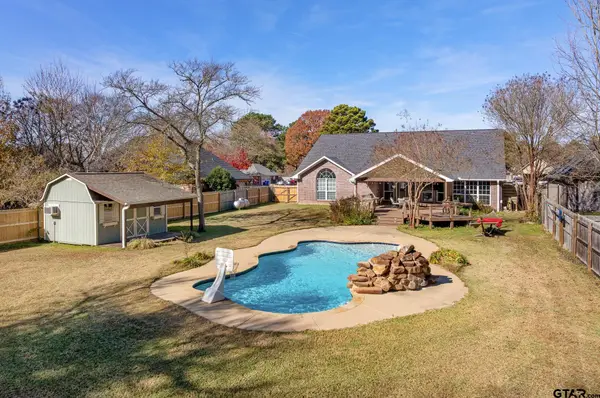 $410,000Active3 beds 2 baths1,974 sq. ft.
$410,000Active3 beds 2 baths1,974 sq. ft.21237 Altuda Ln, Flint, TX 75762
MLS# 25018023Listed by: BERKSHIRE HATHAWAY HOMESERVICES PREMIER PROPERTIES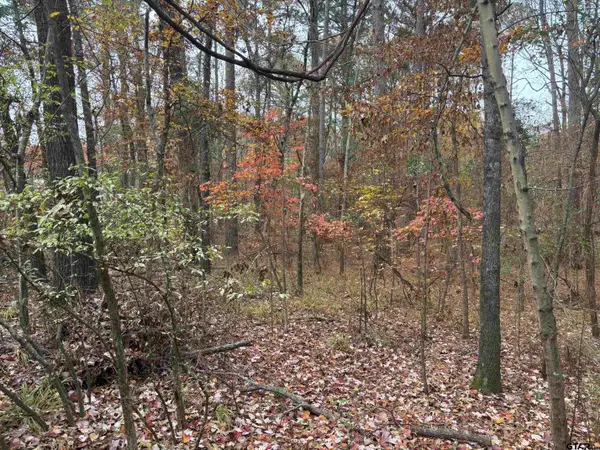 $20,000Active0.38 Acres
$20,000Active0.38 AcresTBD Porsche Dr, Flint, TX 75762
MLS# 25018021Listed by: 903 REALTY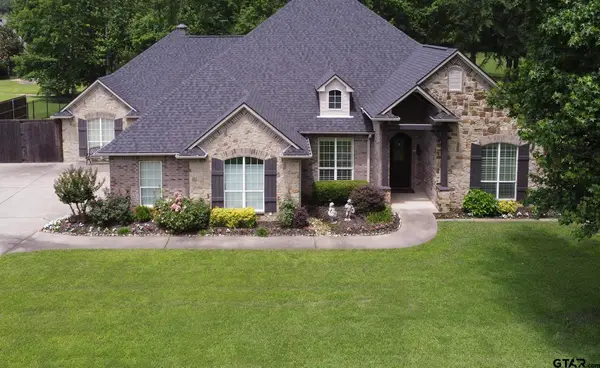 $684,000Pending4 beds 3 baths3,428 sq. ft.
$684,000Pending4 beds 3 baths3,428 sq. ft.11208 Marsh Wren Cr, Flint, TX 75762
MLS# 25017947Listed by: COLDWELL BANKER APEX - TYLER
