17889 C R 134, Flint, TX 75762
Local realty services provided by:Better Homes and Gardens Real Estate I-20 Team
17889 C R 134,Flint, TX 75762
$580,000
- 4 Beds
- 3 Baths
- 2,862 sq. ft.
- Single family
- Pending
Listed by: sandy douglas
Office: staples sotheby's international realty
MLS#:25013495
Source:TX_GTAR
Price summary
- Price:$580,000
- Price per sq. ft.:$202.66
About this home
Beautifully maintained and updated, custom 4-bedroom, 2 ½ bath home with 2 car garage plus an additional workshop. The heated & cooled workshop with an upstairs bonus room is perfect for storage, hobbies, study area or a private retreat. Property sits on a serene 1+ acre lot with mature trees and azaleas. Offering approximately 2,862 SF of style and comfort, this home features a spacious living room with a cozy fireplace and floor-to-ceiling windows, along with a thoughtfully redesigned 2020 kitchen boasting custom cabinetry, a breakfast bar, and excellent storage. Work from home in the soundproof office with built-ins and its own fireplace. Primary suite with dual vanities, a walk-in shower, and a large closet - plus outdoor living is a delight with a covered front porch and a private patio off the primary suite. Beautiful outdoor space and yard extends past the fenced area. Additional upgrades include a whole-home generator, new French drain, tankless water heater, new windows (2020), fenced yard, walk-in attic, and wide concrete drive. Come tour this East Texas beauty today or stop by our open house this Saturday 13th from 12:00-3:00!
Contact an agent
Home facts
- Year built:1994
- Listing ID #:25013495
- Added:94 day(s) ago
- Updated:December 13, 2025 at 08:43 AM
Rooms and interior
- Bedrooms:4
- Total bathrooms:3
- Full bathrooms:3
- Living area:2,862 sq. ft.
Heating and cooling
- Cooling:Central Electric
- Heating:Central/Electric
Structure and exterior
- Roof:Composition
- Year built:1994
- Building area:2,862 sq. ft.
- Lot area:1.1 Acres
Schools
- High school:Tyler Legacy
- Middle school:Three Lakes
- Elementary school:Owens
Utilities
- Water:Public
- Sewer:Public Sewer
Finances and disclosures
- Price:$580,000
- Price per sq. ft.:$202.66
New listings near 17889 C R 134
- New
 $995,000Active10.16 Acres
$995,000Active10.16 Acres17440 County Road 1182, Flint, TX 75762
MLS# 25017677Listed by: BERKSHIRE HATHAWAY HOMESERVICES PREMIER PROPERTIES - New
 $299,726Active3 beds 2 baths1,667 sq. ft.
$299,726Active3 beds 2 baths1,667 sq. ft.17617 Carol Circle, Flint, TX 75762
MLS# 25017650Listed by: KELLER WILLIAMS REALTY-TYLER - New
 $379,900Active4 beds 2 baths2,090 sq. ft.
$379,900Active4 beds 2 baths2,090 sq. ft.18870 Bur Oak Ct., Flint, TX 75762
MLS# 25017614Listed by: KELLER WILLIAMS REALTY-TYLER - New
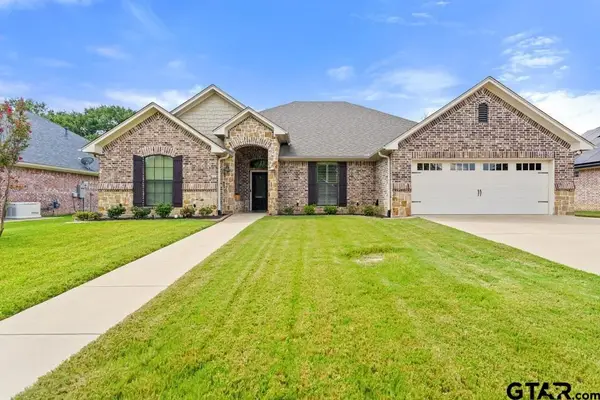 Listed by BHGRE$529,900Active5 beds 3 baths2,733 sq. ft.
Listed by BHGRE$529,900Active5 beds 3 baths2,733 sq. ft.19551 Sandhill Lane, Flint, TX 75762
MLS# 21129433Listed by: I-20 TEAM REAL ESTATE, LLC - New
 $300,000Active4 beds 2 baths2,110 sq. ft.
$300,000Active4 beds 2 baths2,110 sq. ft.209 Cass Cir, Flint, TX 75762
MLS# 25017556Listed by: EBBY HALLIDAY, REALTORS - TYLER - New
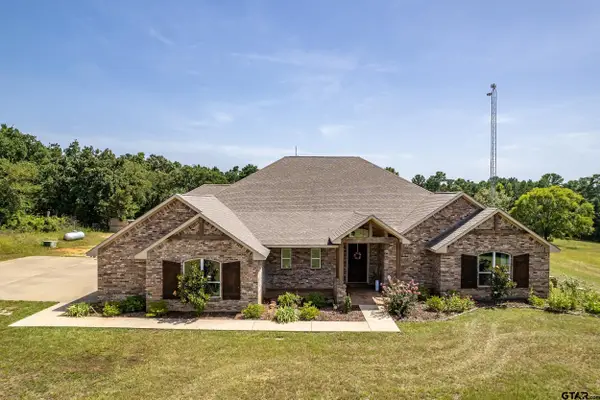 $799,900Active5 beds 4 baths3,580 sq. ft.
$799,900Active5 beds 4 baths3,580 sq. ft.16045 CR 1130, Flint, TX 75762
MLS# 25017489Listed by: KELLER WILLIAMS REALTY-TYLER - New
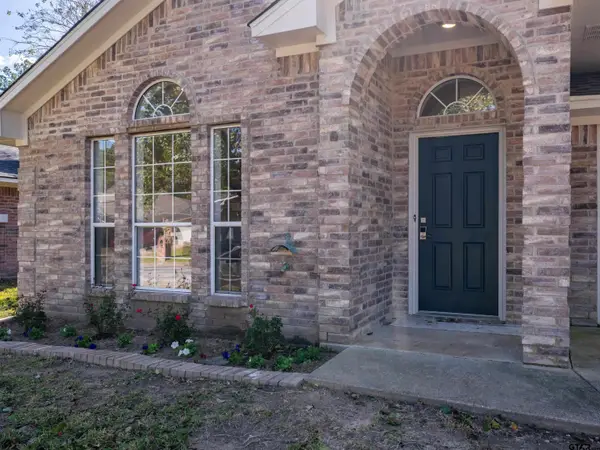 $315,900Active3 beds 2 baths1,620 sq. ft.
$315,900Active3 beds 2 baths1,620 sq. ft.541 Frederick Circle, Flint, TX 75762
MLS# 25017487Listed by: MARTIN HEINES REAL ESTATE SERVICES, LLC - New
 $148,900Active2 beds 1 baths768 sq. ft.
$148,900Active2 beds 1 baths768 sq. ft.22797 Creekwood Dr, Flint, TX 75762
MLS# 25017456Listed by: ULTIMA REAL ESTATE - DALLAS - New
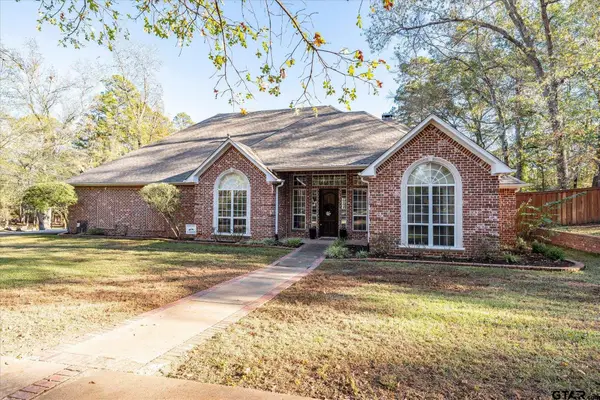 $585,000Active4 beds 4 baths3,127 sq. ft.
$585,000Active4 beds 4 baths3,127 sq. ft.9545 Tosha Lane, Flint, TX 75762
MLS# 25017418Listed by: ABIDE REALTY LLC - New
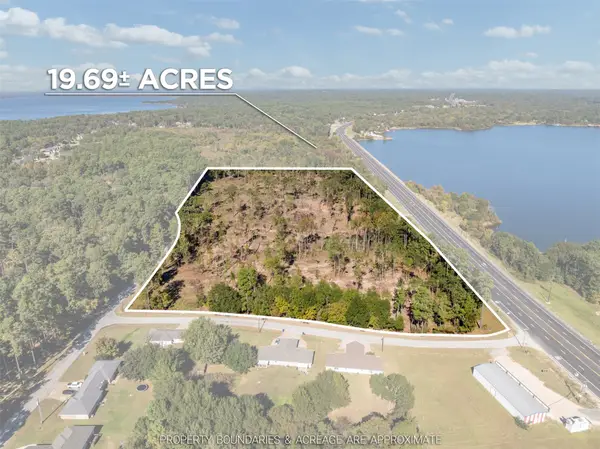 $1,000,000Active19.7 Acres
$1,000,000Active19.7 Acres17446 Pintail #20A, Flint, TX 75762
MLS# 21126084Listed by: STAPLES SOTHEBY'S INTERNATIONAL REALTY LLC
