18551 Lazy Lane, Flint, TX 75762
Local realty services provided by:Better Homes and Gardens Real Estate I-20 Team
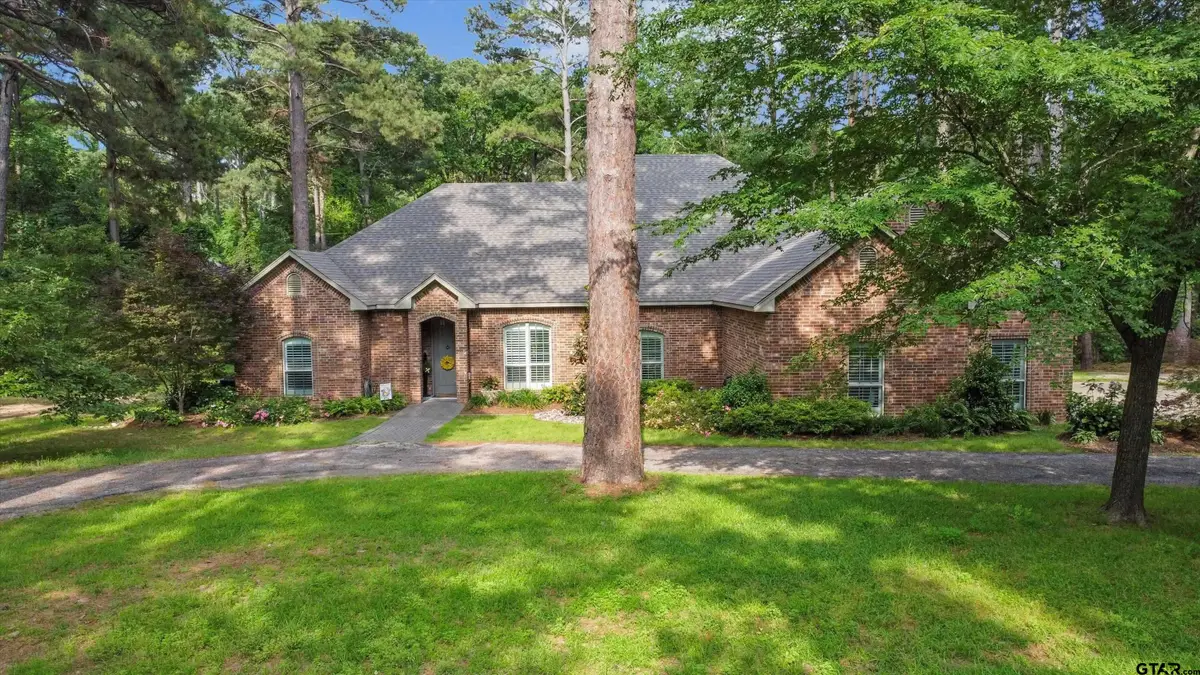
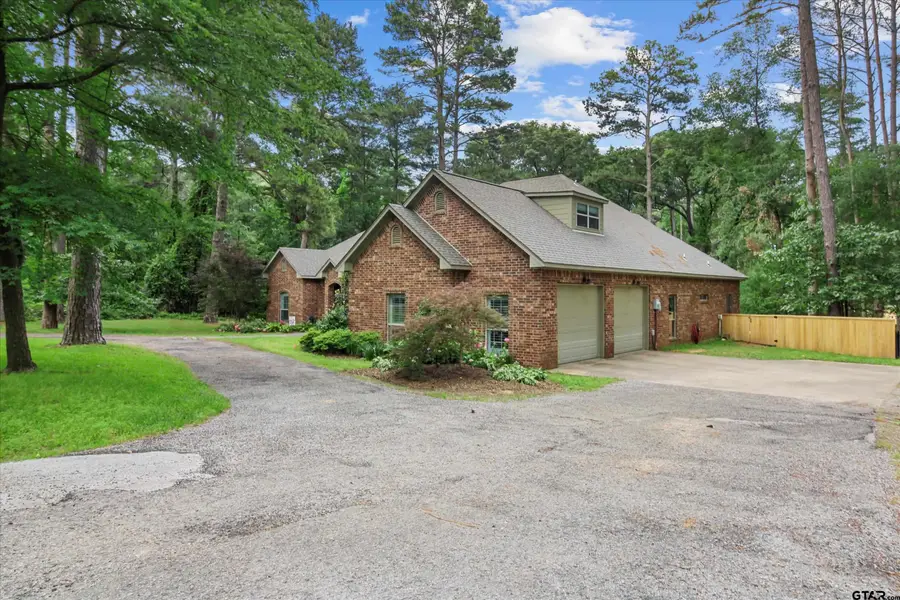
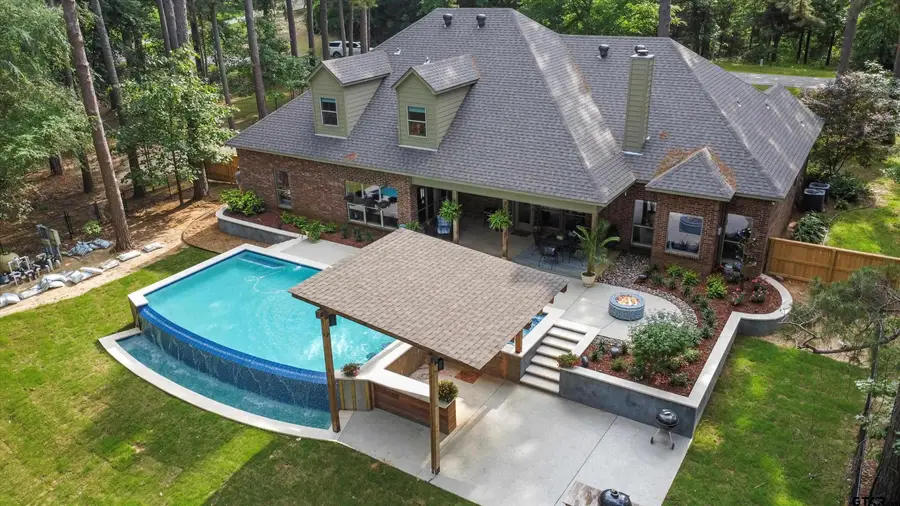
18551 Lazy Lane,Flint, TX 75762
$794,900
- 5 Beds
- 4 Baths
- 3,900 sq. ft.
- Single family
- Active
Listed by:mallory simmons
Office:newberry real estate
MLS#:25007298
Source:TX_GTAR
Price summary
- Price:$794,900
- Price per sq. ft.:$203.82
About this home
Stunning home in The Villages checks off all of the boxes!! Spacious secluded 1 acre lot with fantastic curb appeal, landscape lighting, brick exterior and a circular drive. Entering you'll notice moldings, plantation shutters, the open concept, perfect tile wood looking floors, tons of natural light, fireplace and soaring ceilings. The home office is on your right complete with built ins. Chef's kitchen is updated and is gorgeous, with beautiful green cabinets, leathered quartzite counter tops, breakfast bar, pot-filler, island, unique backsplash, built in ice machine, and ample storage space. Appliances are stainless steel and include double convection ovens, and an induction stove. Breakfast nook, living room, and dining room are all open to the kitchen, and surround you with views of the dreamy back yard. Owner's retreat is split from other bedrooms and is oversized with a tray ceiling, darling window seat, and molding. Wait until you see this spa bath with double vanities, separate shower, jetted tub, and walk in closet. If you like to entertain, the backyard will be a dream. Custom gunite sports pool with an infinity edge. PebbleSheen plaster with glass beads and abalone shells. Tiled barstools make the swim up bar a great place to hang out. The pool features a heat pump that also cools, top of the line Pentair equipment, and an outdoor sound system with buried subwoofers and blue tooth capable. Pergola over the swim up bar to make it easy to grill and entertain your guests. Downstairs on the other side of the house are 2 spacious guest bedrooms that share a Jack and Jill bath. Utility room has a sink and ample storage. Two bedrooms, a jack and Jill bathroom, and a bonus room upstairs are perfect for kids or guests. Tons of updates throughout- New roof in 2024, 2 new AC units since 2018, new air handlers, kitchen remodel, fencing, new carpet upstairs, landscaping, and pool. This one is a dream! Schedule your private showing today!
Contact an agent
Home facts
- Year built:2004
- Listing Id #:25007298
- Added:469 day(s) ago
- Updated:August 13, 2025 at 02:48 PM
Rooms and interior
- Bedrooms:5
- Total bathrooms:4
- Full bathrooms:3
- Half bathrooms:1
- Living area:3,900 sq. ft.
Heating and cooling
- Cooling:Central Electric, Zoned-2
- Heating:Central/Electric
Structure and exterior
- Roof:Composition
- Year built:2004
- Building area:3,900 sq. ft.
- Lot area:0.92 Acres
Schools
- High school:Tyler Legacy
- Middle school:Three Lakes
- Elementary school:Owens
Finances and disclosures
- Price:$794,900
- Price per sq. ft.:$203.82
- Tax amount:$5,569
New listings near 18551 Lazy Lane
- New
 $210,000Active2 beds 2 baths936 sq. ft.
$210,000Active2 beds 2 baths936 sq. ft.17073 Hillside Dr, Flint, TX 75762
MLS# 25012242Listed by: DHS REALTY - New
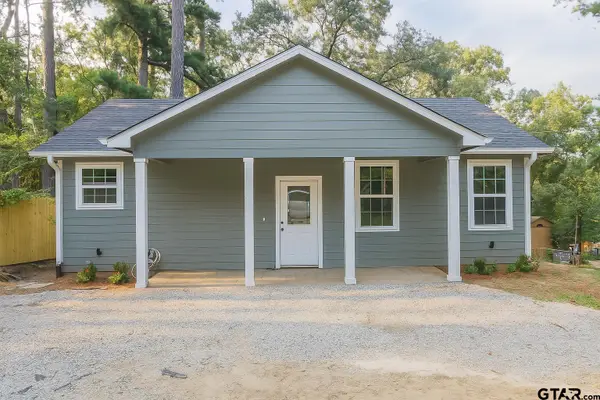 $200,000Active2 beds 2 baths936 sq. ft.
$200,000Active2 beds 2 baths936 sq. ft.17073 Hillside Dr, Flint, TX 75762
MLS# 25012201Listed by: DHS REALTY - New
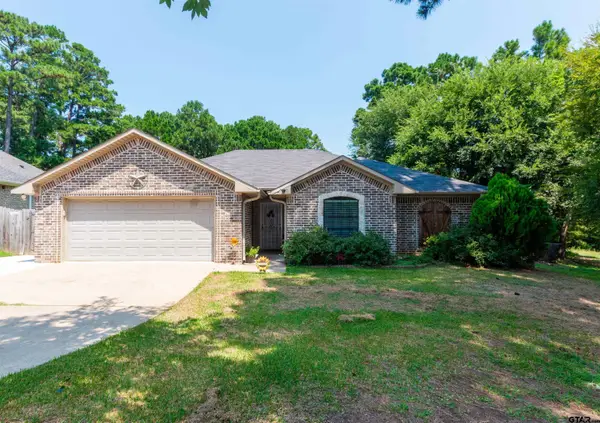 $255,000Active3 beds 2 baths1,456 sq. ft.
$255,000Active3 beds 2 baths1,456 sq. ft.18457 Tower Cir, Flint, TX 75762
MLS# 25012127Listed by: RE/MAX PROFESSIONALS - New
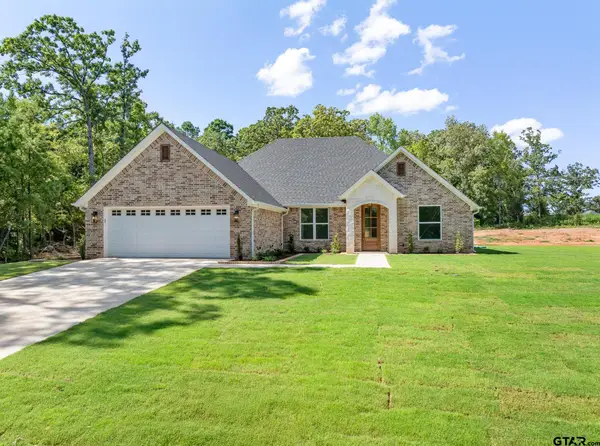 $423,000Active3 beds 2 baths1,937 sq. ft.
$423,000Active3 beds 2 baths1,937 sq. ft.15007 C R 1198, Flint, TX 75762
MLS# 25012126Listed by: LINDA LEMAY REAL ESTATE - New
 $130,000Active0.5 Acres
$130,000Active0.5 Acres12015 Cedar Circle - Lot 4, Flint, TX 75762
MLS# 25012104Listed by: STANDARD REAL ESTATE - New
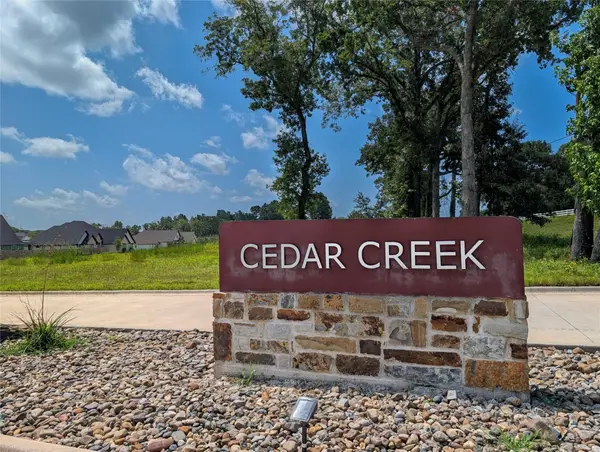 $130,000Active0.5 Acres
$130,000Active0.5 Acres12015 Cedar Circle, Flint, TX 75762
MLS# 21027914Listed by: STANDARD REAL ESTATE - New
 $250,000Active3 beds 2 baths1,492 sq. ft.
$250,000Active3 beds 2 baths1,492 sq. ft.129 Maggie Cir, Flint, TX 75762
MLS# 25012063Listed by: REALTY ONE GROUP ROSE - New
 $355,000Active3 beds 2 baths1,780 sq. ft.
$355,000Active3 beds 2 baths1,780 sq. ft.19230 Seneca Dr, Flint, TX 75762
MLS# 25012051Listed by: DWELL REALTY - New
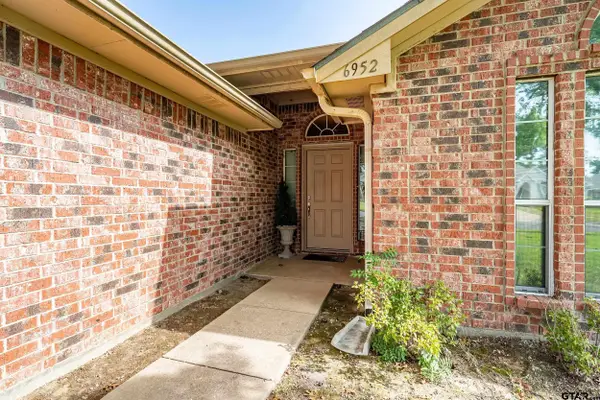 $274,900Active3 beds 2 baths1,594 sq. ft.
$274,900Active3 beds 2 baths1,594 sq. ft.6952 La Hacienda Dr, Flint, TX 75762
MLS# 25011781Listed by: MILLER HOMES GROUP  $149,000Active7.24 Acres
$149,000Active7.24 Acres16369 C R 1100, Flint, TX 75762
MLS# 25011697Listed by: MILLER HOMES GROUP
