19481 Sandhill Ln, Flint, TX 75762
Local realty services provided by:Better Homes and Gardens Real Estate I-20 Team
19481 Sandhill Ln,Flint, TX 75762
$450,000
- 4 Beds
- 3 Baths
- 2,412 sq. ft.
- Single family
- Pending
Listed by: pamela walters, carrie lowery
Office: the pamela walters group
MLS#:25016677
Source:TX_GTAR
Price summary
- Price:$450,000
- Price per sq. ft.:$186.57
About this home
Beautiful single-story brick and stone home offering a functional layout with 3 bedrooms, a dedicated office (or 4th bedroom), and 2.5 baths has just become available for you to own! The open-concept design connects the living, dining, and kitchen areas, highlighted by hardwood flooring, crown molding, and a stone fireplace. The kitchen includes granite countertops, stainless steel appliances, a gas cooktop, a center island, a secondary serving island, tile backsplash, and generous cabinet storage. A separate office with built-ins provides workspace or study flexibility. The split layout places the primary suite on its own side of the home, featuring a large bedroom, dual-vanity bath, separate tub and shower, private water closet, and an oversized walk-in closet with built-ins. Two additional bedrooms share a full bath, and a half bath serves the main living spaces. Exterior features include a covered front entry, covered back patio, fully fenced backyard, mature trees, and a detached storage building with matching brick detail. A side-entry garage and extended driveway add convenience. Property includes a floor plan for additional clarity. Only a short drive to the South Tyler retail and dining corridor, offering access to shopping, restaurants, and essential services.
Contact an agent
Home facts
- Year built:2012
- Listing ID #:25016677
- Added:56 day(s) ago
- Updated:January 10, 2026 at 08:47 AM
Rooms and interior
- Bedrooms:4
- Total bathrooms:3
- Full bathrooms:2
- Half bathrooms:1
- Living area:2,412 sq. ft.
Heating and cooling
- Cooling:Central Electric
- Heating:Central/Gas
Structure and exterior
- Roof:Composition
- Year built:2012
- Building area:2,412 sq. ft.
- Lot area:0.3 Acres
Schools
- High school:Tyler Legacy
- Middle school:Three Lakes
- Elementary school:Owens
Utilities
- Water:Public
- Sewer:Public Sewer
Finances and disclosures
- Price:$450,000
- Price per sq. ft.:$186.57
- Tax amount:$5,957
New listings near 19481 Sandhill Ln
- New
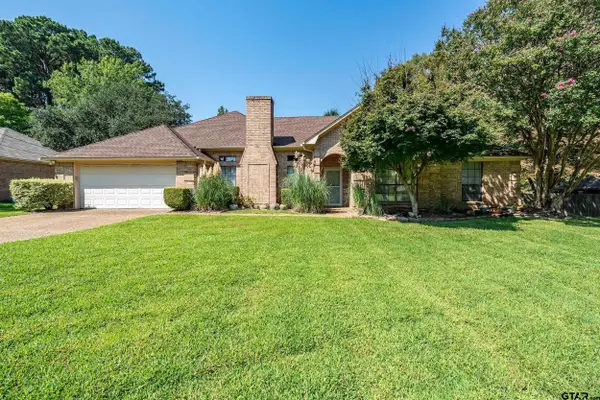 $350,000Active4 beds 3 baths2,309 sq. ft.
$350,000Active4 beds 3 baths2,309 sq. ft.18054 Silver Leaf, Flint, TX 75762
MLS# 26000469Listed by: EBBY HALLIDAY, REALTORS - TYLER - New
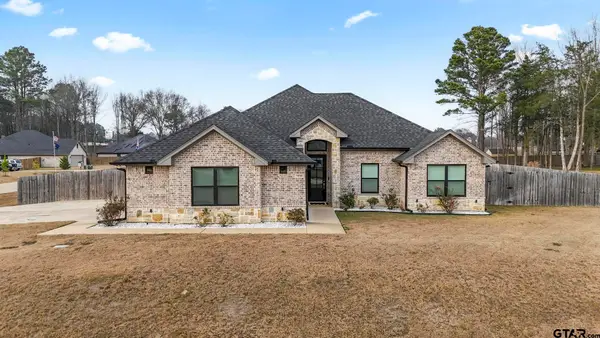 $435,000Active4 beds 3 baths1,902 sq. ft.
$435,000Active4 beds 3 baths1,902 sq. ft.14144 Foxtail Dr, Flint, TX 75762
MLS# 26000384Listed by: THE AGENCY - TYLER - New
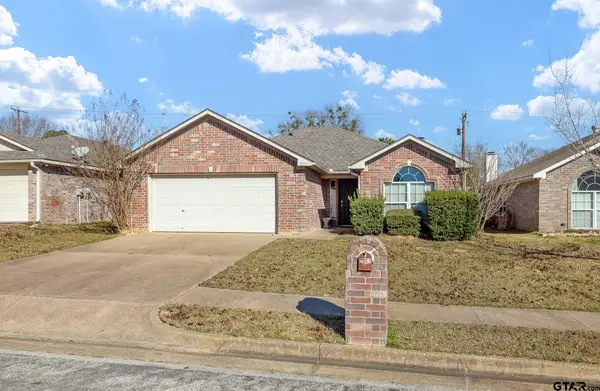 $249,000Active3 beds 2 baths1,387 sq. ft.
$249,000Active3 beds 2 baths1,387 sq. ft.7000 Ranch Hill Drive, Flint, TX 75762
MLS# 26000254Listed by: SHILLING REAL ESTATE COMPANY - New
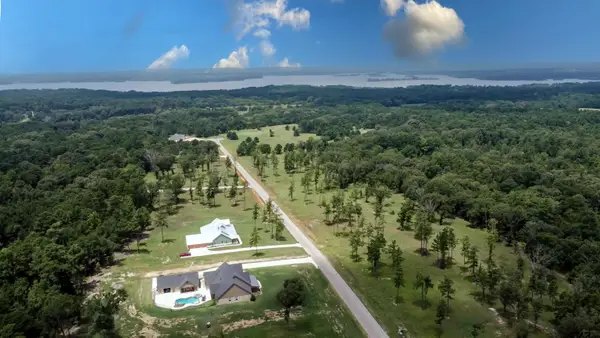 $221,970Active3.17 Acres
$221,970Active3.17 Acres15482 Aniston Ln (LOT 28), Flint, TX 75762
MLS# 26000206Listed by: REAL BROKER, LLC - New
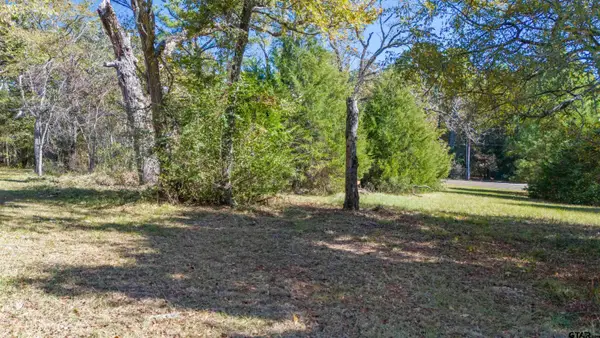 $75,000Active0.6 Acres
$75,000Active0.6 Acres17965 Windsong Lane, Flint, TX 75762
MLS# 26000130Listed by: DWELL REALTY - New
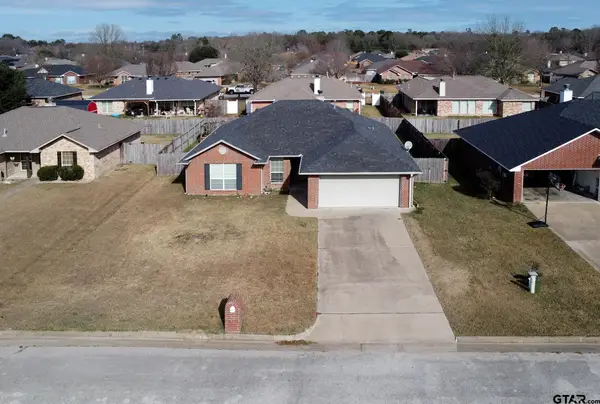 $288,000Active3 beds 2 baths1,666 sq. ft.
$288,000Active3 beds 2 baths1,666 sq. ft.20291 Bluegrass Cir, Flint, TX 75762
MLS# 26000110Listed by: COLDWELL BANKER APEX - TYLER - New
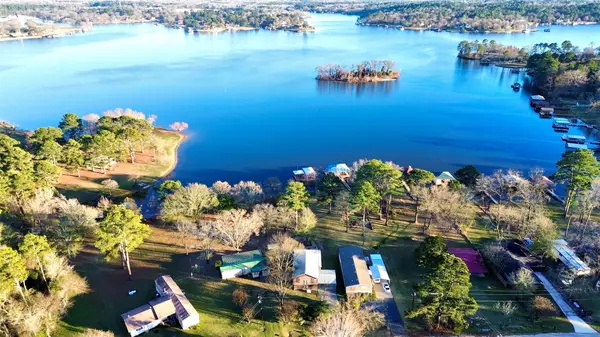 $650,000Active4 beds 3 baths2,290 sq. ft.
$650,000Active4 beds 3 baths2,290 sq. ft.22557 Waterview Circle, Flint, TX 75762
MLS# 21141800Listed by: EXP REALTY, LLC 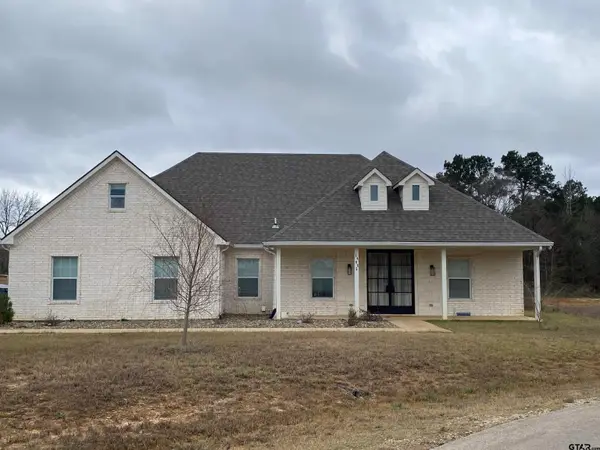 $419,000Active4 beds 2 baths2,082 sq. ft.
$419,000Active4 beds 2 baths2,082 sq. ft.14965 Turtle Creek Ranch, Flint, TX 75762
MLS# 25018080Listed by: FATHOM REALTY, LLC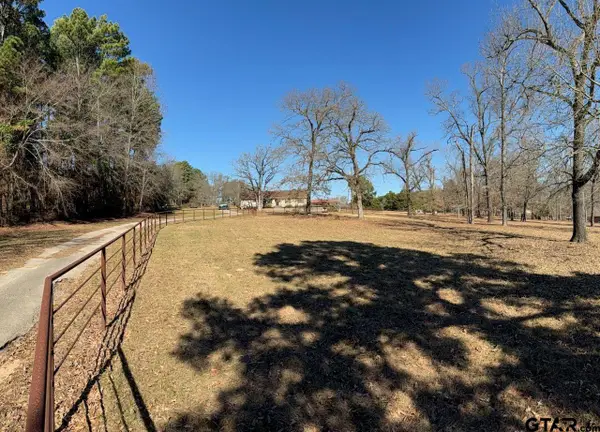 $425,000Active2 beds 2 baths1,688 sq. ft.
$425,000Active2 beds 2 baths1,688 sq. ft.16120 CR 1130, Flint, TX 75762
MLS# 25018037Listed by: RE/MAX PROFESSIONALS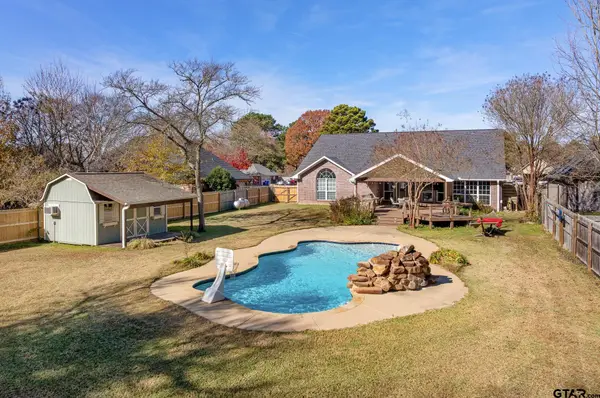 $410,000Active3 beds 2 baths1,974 sq. ft.
$410,000Active3 beds 2 baths1,974 sq. ft.21237 Altuda Ln, Flint, TX 75762
MLS# 25018023Listed by: BERKSHIRE HATHAWAY HOMESERVICES PREMIER PROPERTIES
