20346 Lake Shore Cir, Flint, TX 75762
Local realty services provided by:Better Homes and Gardens Real Estate I-20 Team
20346 Lake Shore Cir,Flint, TX 75762
$343,999
- 2 Beds
- 1 Baths
- 1,623 sq. ft.
- Single family
- Active
Listed by: rebecca burks, michaela burks
Office: re/max professionals
MLS#:25013558
Source:TX_GTAR
Price summary
- Price:$343,999
- Price per sq. ft.:$211.95
About this home
Experience waterfront living on Lake Palestine with this beautifully designed 2-bedroom, 1-bath home featuring 1,623 square feet of inviting space and a 2-car carport. Step inside to find a modern interior with a main living room highlighted by a stunning central fireplace that creates a warm and cozy atmosphere. Large windows flood the home with natural light and capture serene views of the outdoors, while the open layout allows seamless flow between the kitchen, dining, and living areas. The sunroom also provides a comforting area to use as a second living area to entertain guests or be made into another bedroom. The kitchen offers abundant cabinet space and connects easily to both the dining room and living room, making it perfect for entertaining. A second living area provides versatility—ideal for a home office, playroom, or media space. The spacious utility room includes plenty of cabinet storage, while both bedrooms feature generous closets for convenience and comfort. Outside, a large back deck overlooks the expansive yard and stunning lakefront setting, all situated on two lots, giving you extra space and privacy to truly enjoy lake living. Whether relaxing, entertaining, or soaking in the views, you’ll love the lifestyle this property provides. With its modern finishes, functional layout, and prime waterfront location, this Lake Palestine home is a true East Texas retreat.
Contact an agent
Home facts
- Year built:1983
- Listing ID #:25013558
- Added:156 day(s) ago
- Updated:February 10, 2026 at 04:06 PM
Rooms and interior
- Bedrooms:2
- Total bathrooms:1
- Full bathrooms:1
- Living area:1,623 sq. ft.
Heating and cooling
- Cooling:Central Electric
- Heating:Central/Electric
Structure and exterior
- Roof:Composition
- Year built:1983
- Building area:1,623 sq. ft.
Schools
- High school:Tyler Legacy
- Middle school:Three Lakes
- Elementary school:Owens
Utilities
- Water:Private
- Sewer:Conventional Septic
Finances and disclosures
- Price:$343,999
- Price per sq. ft.:$211.95
- Tax amount:$3,123
New listings near 20346 Lake Shore Cir
- New
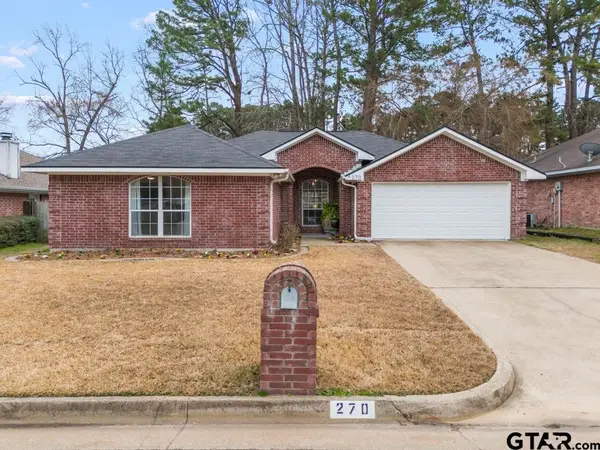 $272,500Active3 beds 2 baths1,652 sq. ft.
$272,500Active3 beds 2 baths1,652 sq. ft.270 Frederick Circle, Flint, TX 75762
MLS# 26001972Listed by: BOLD REAL ESTATE GROUP - New
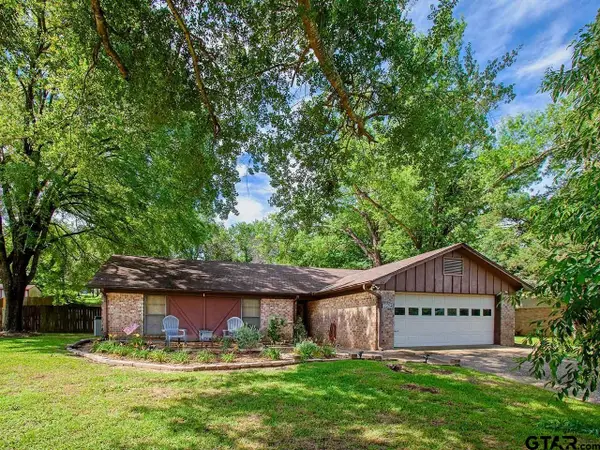 $229,900Active3 beds 2 baths1,487 sq. ft.
$229,900Active3 beds 2 baths1,487 sq. ft.11291 County Rd 1232, Flint, TX 75762
MLS# 26001912Listed by: SHILLING REAL ESTATE COMPANY - New
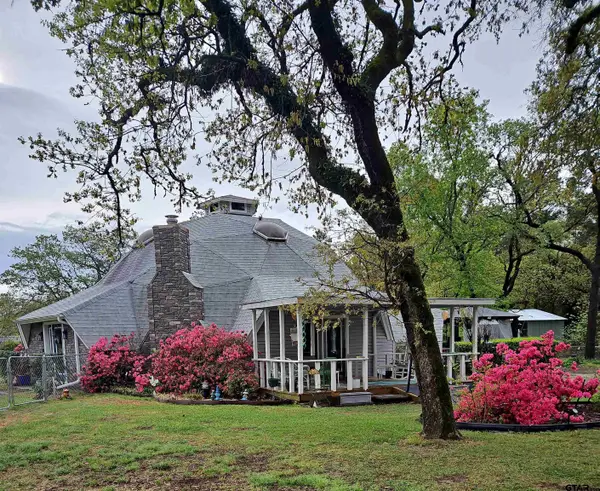 $424,900Active3 beds 2 baths2,898 sq. ft.
$424,900Active3 beds 2 baths2,898 sq. ft.12599 CR 1254, Flint, TX 75762
MLS# 26001858Listed by: DWELL REALTY - New
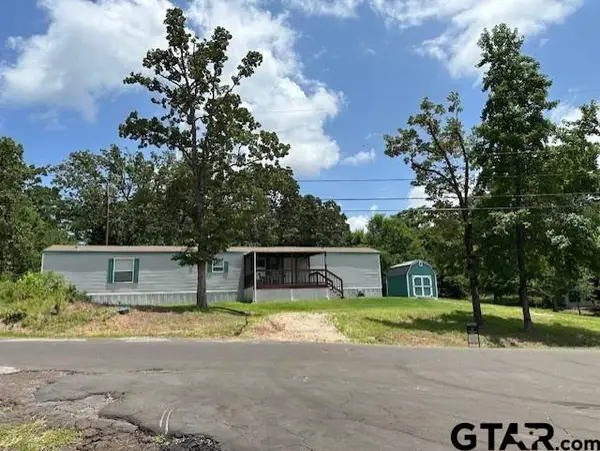 $193,000Active3 beds 2 baths1,216 sq. ft.
$193,000Active3 beds 2 baths1,216 sq. ft.17323 Lakeview Dr, Flint, TX 75762
MLS# 26001839Listed by: BERKSHIRE HATHAWAY HOMESERVICES PREMIER PROPERTIES - New
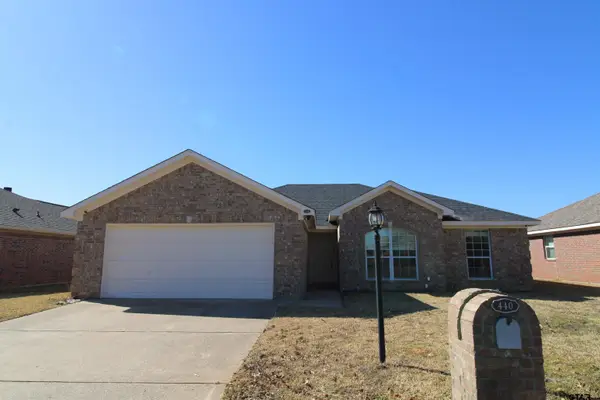 $269,900Active3 beds 2 baths1,647 sq. ft.
$269,900Active3 beds 2 baths1,647 sq. ft.440 Maggie Cir, Flint, TX 75762
MLS# 26001797Listed by: MILLER HOMES GROUP - New
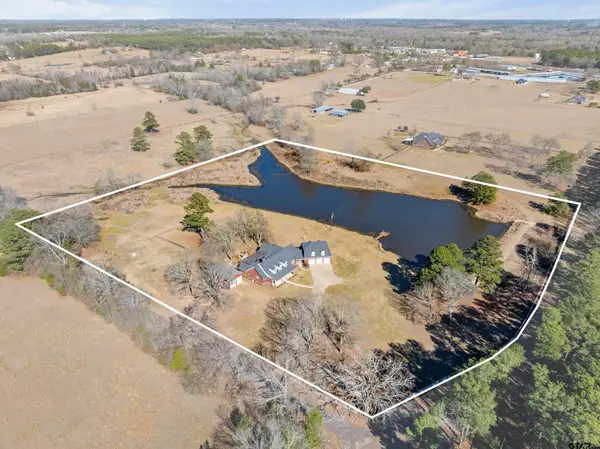 $1,260,000Active4 beds 4 baths3,485 sq. ft.
$1,260,000Active4 beds 4 baths3,485 sq. ft.15080 CR 1104, Flint, TX 75762
MLS# 26001778Listed by: SHILLING REAL ESTATE COMPANY - New
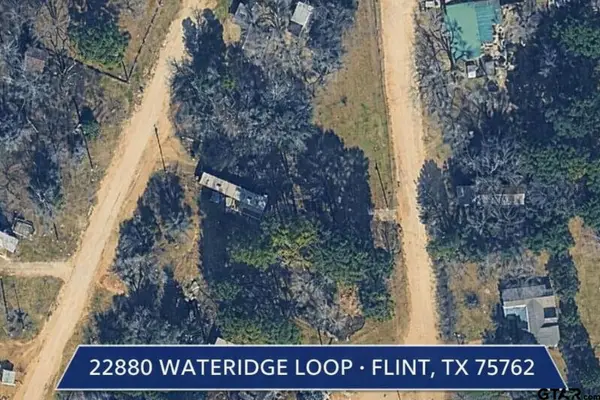 $100,000Active0.6 Acres
$100,000Active0.6 Acres22880 Wateridge Loop, Flint, TX 75762
MLS# 26001761Listed by: COLDWELL BANKER APEX - TYLER - New
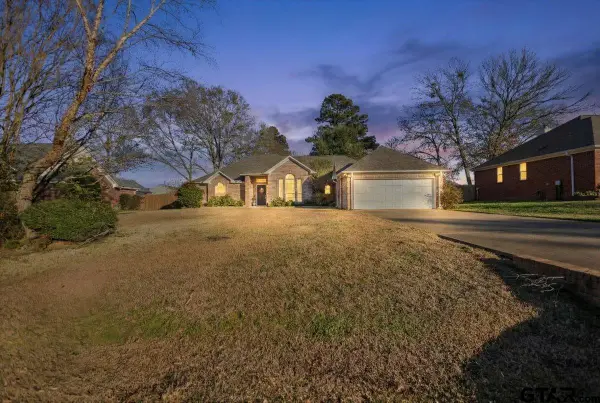 $325,000Active3 beds 2 baths2,217 sq. ft.
$325,000Active3 beds 2 baths2,217 sq. ft.18491 CR 1286, Flint, TX 75762
MLS# 26001715Listed by: HANNA REAL ESTATE - New
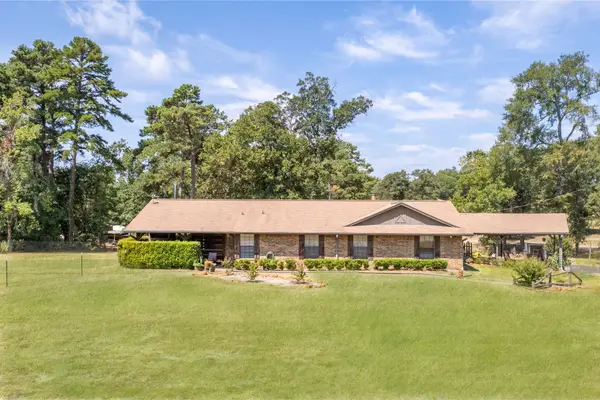 $412,750Active3 beds 2 baths1,932 sq. ft.
$412,750Active3 beds 2 baths1,932 sq. ft.13402 Cr 1131, Flint, TX 75762
MLS# 21171793Listed by: RE/MAX PROPERTIES - New
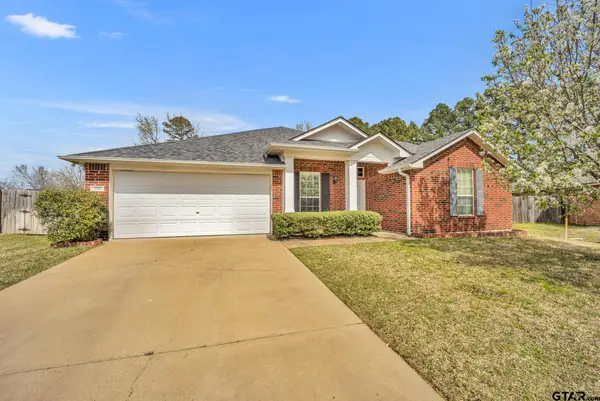 $315,000Active3 beds 2 baths2,064 sq. ft.
$315,000Active3 beds 2 baths2,064 sq. ft.124 Ken Cir, Flint, TX 75762
MLS# 26001640Listed by: KELLER WILLIAMS REALTY-TYLER

