2065 Yasmeen Circle, Flint, TX 75762
Local realty services provided by:Better Homes and Gardens Real Estate I-20 Team
2065 Yasmeen Circle,Flint, TX 75762
$315,900
- 4 Beds
- 2 Baths
- 1,920 sq. ft.
- Single family
- Active
Listed by: kristi martin, jerrie weaver
Office: kristi martin realtor llc.
MLS#:25017001
Source:TX_GTAR
Price summary
- Price:$315,900
- Price per sq. ft.:$164.53
About this home
Welcome to this charming single-story home located in the heart of Flint, Texas. Situated on a 0.24-acre lot, this spacious property offers 1,920 square feet of comfortable living space with 4 bedrooms and 2 full bathrooms—perfect for families, guests, or anyone needing extra room to spread out. The open-concept layout creates an inviting flow throughout the home, with a generous living area that seamlessly connects to the dining space and kitchen. Large windows fill the home with natural light, creating a warm and welcoming atmosphere. The kitchen offers ample counter space and storage, making everyday cooking convenient and enjoyable. The primary suite provides a peaceful retreat with an en-suite bath and well-sized closet, while the additional bedrooms offer flexibility for children, guests, or office needs. The home also features a roof that was replaced approximately two years ago, adding value and reassurance. Outside, the spacious backyard allows for endless outdoor possibilities—gardening, gatherings, or creating your ideal relaxation space. Conveniently located near schools, dining, and daily amenities, this well-maintained home blends comfort, practicality, and a fantastic Flint location.
Contact an agent
Home facts
- Year built:2006
- Listing ID #:25017001
- Added:49 day(s) ago
- Updated:January 10, 2026 at 03:44 PM
Rooms and interior
- Bedrooms:4
- Total bathrooms:2
- Full bathrooms:2
- Living area:1,920 sq. ft.
Heating and cooling
- Cooling:Central Electric
- Heating:Central/Electric
Structure and exterior
- Roof:Composition
- Year built:2006
- Building area:1,920 sq. ft.
- Lot area:0.24 Acres
Schools
- High school:Tyler Legacy
- Middle school:Three Lakes
- Elementary school:Owens
Utilities
- Water:Community
- Sewer:Public Sewer
Finances and disclosures
- Price:$315,900
- Price per sq. ft.:$164.53
New listings near 2065 Yasmeen Circle
- New
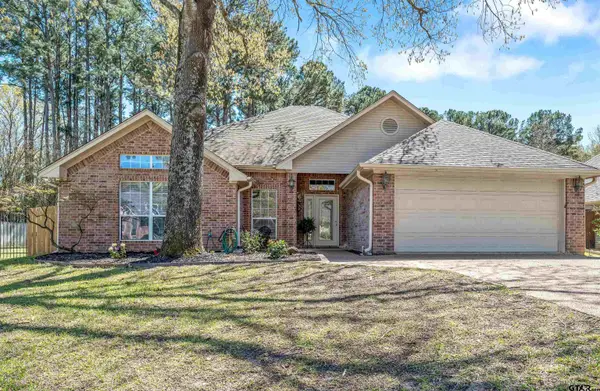 $393,900Active3 beds 2 baths1,861 sq. ft.
$393,900Active3 beds 2 baths1,861 sq. ft.21105 Altuda Ln, Flint, TX 75762
MLS# 26000493Listed by: MOSSY OAK PROPERTIES OF TEXAS - JACKSONVILLE GROUP - New
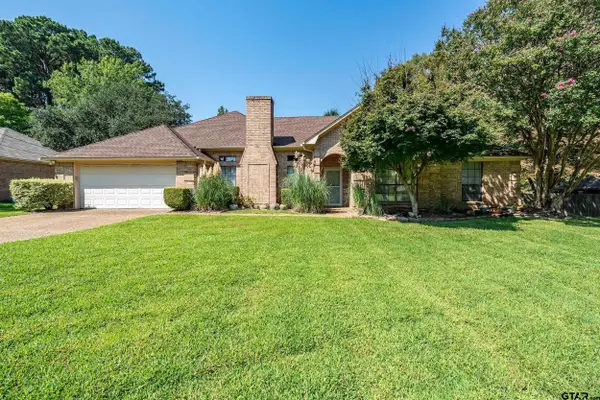 $350,000Active4 beds 3 baths2,309 sq. ft.
$350,000Active4 beds 3 baths2,309 sq. ft.18054 Silver Leaf, Flint, TX 75762
MLS# 26000469Listed by: EBBY HALLIDAY, REALTORS - TYLER - New
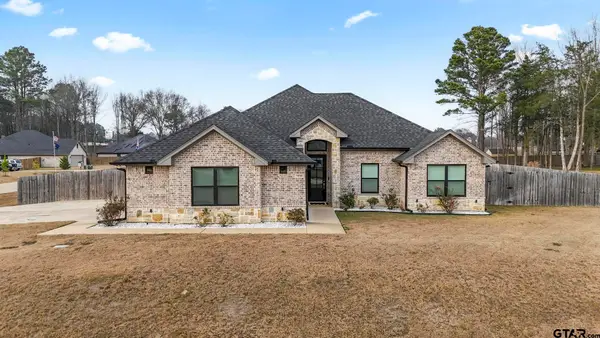 $435,000Active4 beds 3 baths1,902 sq. ft.
$435,000Active4 beds 3 baths1,902 sq. ft.14144 Foxtail Dr, Flint, TX 75762
MLS# 26000384Listed by: THE AGENCY - TYLER - New
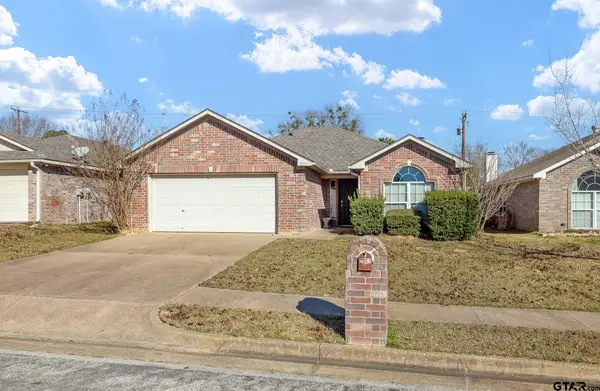 $249,000Active3 beds 2 baths1,387 sq. ft.
$249,000Active3 beds 2 baths1,387 sq. ft.7000 Ranch Hill Drive, Flint, TX 75762
MLS# 26000254Listed by: SHILLING REAL ESTATE COMPANY - New
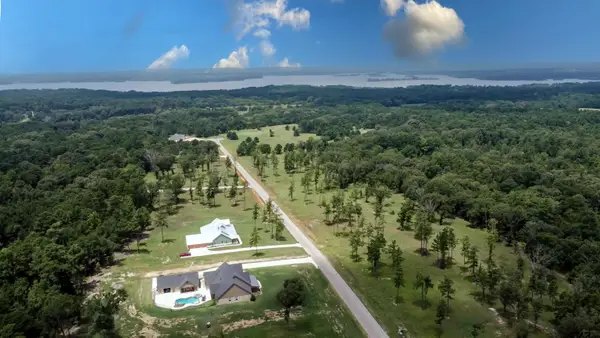 $221,970Active3.17 Acres
$221,970Active3.17 Acres15482 Aniston Ln (LOT 28), Flint, TX 75762
MLS# 26000206Listed by: REAL BROKER, LLC - New
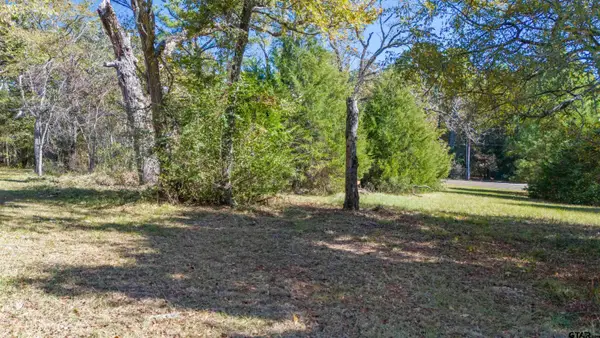 $75,000Active0.6 Acres
$75,000Active0.6 Acres17965 Windsong Lane, Flint, TX 75762
MLS# 26000130Listed by: DWELL REALTY - New
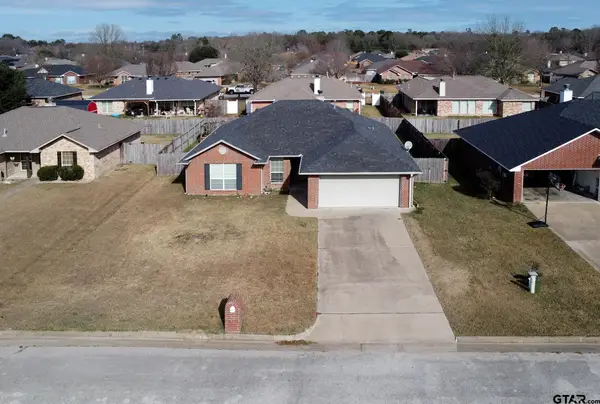 $288,000Active3 beds 2 baths1,666 sq. ft.
$288,000Active3 beds 2 baths1,666 sq. ft.20291 Bluegrass Cir, Flint, TX 75762
MLS# 26000110Listed by: COLDWELL BANKER APEX - TYLER - New
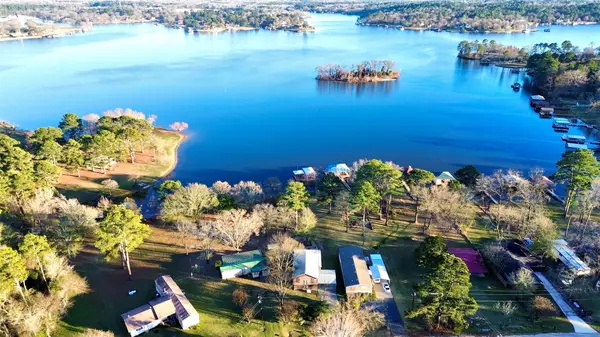 $650,000Active4 beds 3 baths2,290 sq. ft.
$650,000Active4 beds 3 baths2,290 sq. ft.22557 Waterview Circle, Flint, TX 75762
MLS# 21141800Listed by: EXP REALTY, LLC 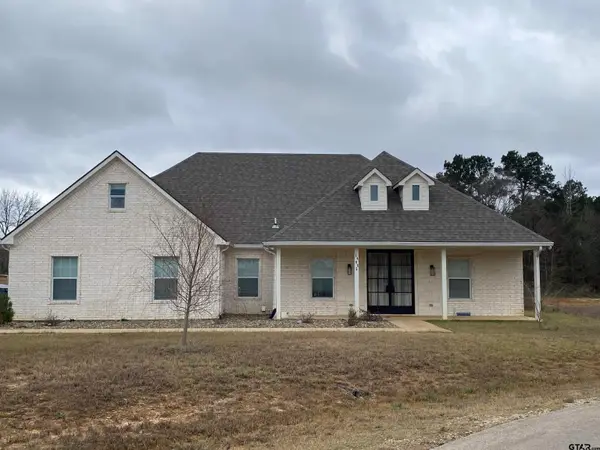 $419,000Active4 beds 2 baths2,082 sq. ft.
$419,000Active4 beds 2 baths2,082 sq. ft.14965 Turtle Creek Ranch, Flint, TX 75762
MLS# 25018080Listed by: FATHOM REALTY, LLC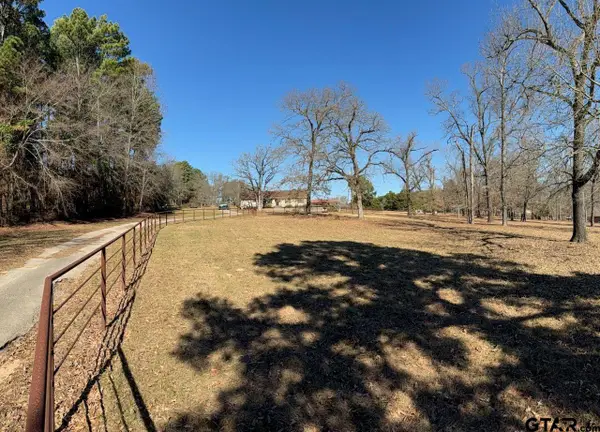 $425,000Active2 beds 2 baths1,688 sq. ft.
$425,000Active2 beds 2 baths1,688 sq. ft.16120 CR 1130, Flint, TX 75762
MLS# 25018037Listed by: RE/MAX PROFESSIONALS
