2222 Rana Park, Flint, TX 75762
Local realty services provided by:Better Homes and Gardens Real Estate I-20 Team
2222 Rana Park,Flint, TX 75762
$399,999
- 5 Beds
- 4 Baths
- 2,748 sq. ft.
- Single family
- Pending
Listed by: tiffany acker
Office: nexthome neighbors
MLS#:25015286
Source:TX_GTAR
Price summary
- Price:$399,999
- Price per sq. ft.:$145.56
About this home
Step inside this stunning 2,748 sq. ft. stone-and-brick home with 5 bedrooms, 3.5 bathrooms, and a 2-car garage, located just minutes from shopping, dining, and entertainment. A double-door entry welcomes you into an open, airy floor plan filled with natural light, elevated ceilings and timeless wood-look tile flooring. The heart of the home is a beautifully designed kitchen that blends modern style with everyday functionality. Enjoy meal prep with generous counter space, a reverse osmosis water system, gas range, stainless steel appliances, a large island with bar seating, and a sizable pantry with custom shelving. The kitchen flows seamlessly into the dining area, ideal for casual family meals or gathering with friends. The spacious primary bedroom is thoughtfully tucked away in a split layout, offering privacy for you and your guests. The luxurious ensuite bathroom features dual vanities, a jetted tub, relaxing steam shower, private water closet, and a skylight. The expansive walk-in closet includes ample hanging space, built-in shelving, cabinetry, and conveniently connects to the laundry room. One guest bedroom allows direct access to a bathroom with a shower/tub combo, shared with a second nearby guest room. Two additional bedrooms share a connecting bathroom with a walk-in shower. A half-bath is located near the garage entry. The home office is complete with a full-size closet, creating flexibility for a potential sixth bedroom, and elegant French doors that help you stay connected while ensuring a calm, quiet place to focus. Step outside to a beautifully landscaped backyard boasting a newly installed retaining wall and fresh sod, offering a level and inviting space for outdoor activities. The expansive covered patio includes a built-in gas stove and sink, making outdoor living and entertaining a breeze. This meticulously kept home also features generous storage throughout and access to the community playground, picnic pavilion, and basketball court.
Contact an agent
Home facts
- Year built:2020
- Listing ID #:25015286
- Added:59 day(s) ago
- Updated:December 14, 2025 at 08:36 AM
Rooms and interior
- Bedrooms:5
- Total bathrooms:4
- Full bathrooms:3
- Half bathrooms:1
- Living area:2,748 sq. ft.
Heating and cooling
- Cooling:Central Electric
- Heating:Central/Gas
Structure and exterior
- Roof:Composition
- Year built:2020
- Building area:2,748 sq. ft.
Schools
- High school:Tyler Legacy
- Middle school:Three Lakes
- Elementary school:Owens
Utilities
- Water:Private
- Sewer:Public Sewer
Finances and disclosures
- Price:$399,999
- Price per sq. ft.:$145.56
New listings near 2222 Rana Park
- New
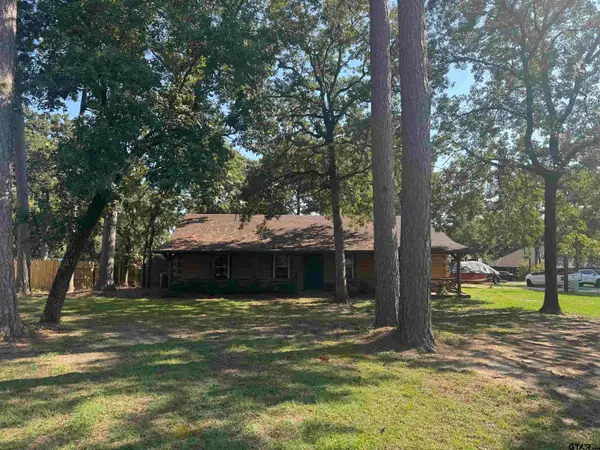 $225,000Active3 beds 2 baths1,500 sq. ft.
$225,000Active3 beds 2 baths1,500 sq. ft.17195 C R 1263, Flint, TX 75762
MLS# 25017727Listed by: PRESTIGE REALTY - New
 $995,000Active10.16 Acres
$995,000Active10.16 Acres17440 County Road 1182, Flint, TX 75762
MLS# 25017677Listed by: BERKSHIRE HATHAWAY HOMESERVICES PREMIER PROPERTIES - New
 $299,726Active3 beds 2 baths1,667 sq. ft.
$299,726Active3 beds 2 baths1,667 sq. ft.17617 Carol Circle, Flint, TX 75762
MLS# 25017650Listed by: KELLER WILLIAMS REALTY-TYLER - New
 $379,900Active4 beds 2 baths2,090 sq. ft.
$379,900Active4 beds 2 baths2,090 sq. ft.18870 Bur Oak Ct., Flint, TX 75762
MLS# 25017614Listed by: KELLER WILLIAMS REALTY-TYLER - New
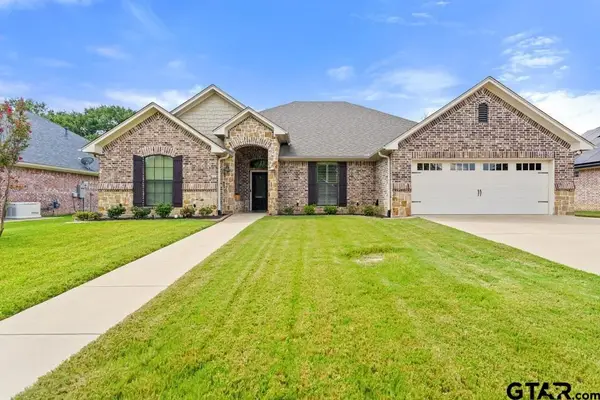 Listed by BHGRE$529,900Active5 beds 3 baths2,733 sq. ft.
Listed by BHGRE$529,900Active5 beds 3 baths2,733 sq. ft.19551 Sandhill Lane, Flint, TX 75762
MLS# 21129433Listed by: I-20 TEAM REAL ESTATE, LLC - New
 $300,000Active4 beds 2 baths2,110 sq. ft.
$300,000Active4 beds 2 baths2,110 sq. ft.209 Cass Cir, Flint, TX 75762
MLS# 25017556Listed by: EBBY HALLIDAY, REALTORS - TYLER - New
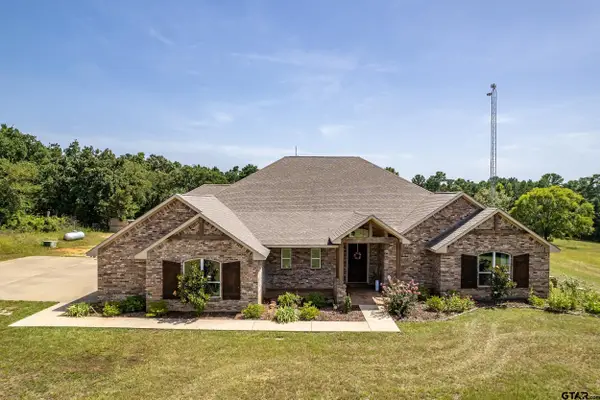 $799,900Active5 beds 4 baths3,580 sq. ft.
$799,900Active5 beds 4 baths3,580 sq. ft.16045 CR 1130, Flint, TX 75762
MLS# 25017489Listed by: KELLER WILLIAMS REALTY-TYLER - New
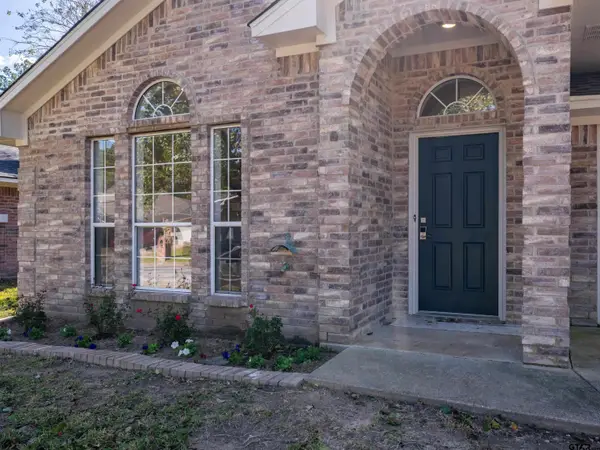 $315,900Active3 beds 2 baths1,620 sq. ft.
$315,900Active3 beds 2 baths1,620 sq. ft.541 Frederick Circle, Flint, TX 75762
MLS# 25017487Listed by: MARTIN HEINES REAL ESTATE SERVICES, LLC - New
 $148,900Active2 beds 1 baths768 sq. ft.
$148,900Active2 beds 1 baths768 sq. ft.22797 Creekwood Dr, Flint, TX 75762
MLS# 25017456Listed by: ULTIMA REAL ESTATE - DALLAS - New
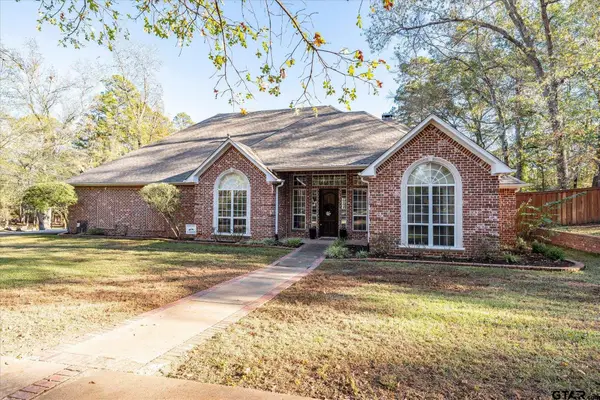 $585,000Active4 beds 4 baths3,127 sq. ft.
$585,000Active4 beds 4 baths3,127 sq. ft.9545 Tosha Lane, Flint, TX 75762
MLS# 25017418Listed by: ABIDE REALTY LLC
