224 Cass Cir., Flint, TX 75762
Local realty services provided by:Better Homes and Gardens Real Estate I-20 Team



224 Cass Cir.,Flint, TX 75762
$325,000
- 4 Beds
- 4 Baths
- 2,367 sq. ft.
- Single family
- Pending
Listed by:lynn haney
Office:keller williams realty-tyler
MLS#:25008369
Source:TX_GTAR
Price summary
- Price:$325,000
- Price per sq. ft.:$137.3
About this home
Updated 4-Bed, 3.5-Bath Home with Office & 2 Living Areas in Flint, TX Welcome to 224 Cass Circle—a spacious 2,367 sq ft home offering 4 bedrooms, 3.5 baths, an office, and two living areas, all thoughtfully designed for comfort and functionality. Built in 2006 and updated throughout, this home is truly move-in ready. The main living room features new wood flooring and abundant natural light, while the kitchen boasts new granite countertops, a modern backsplash, and generous storage. The primary suite is located downstairs and includes a beautifully updated bath with granite vanity, soaking tub, and separate shower. Upstairs offers additional bedrooms and baths, perfect for family or guests. Recent upgrades include new ceiling fans, lighting throughout, and a new roof (2020). Enjoy the outdoors in the landscaped yard filled with blooming rose bushes, and unwind under the covered patio—ideal for entertaining or relaxing. Conveniently located in Flint, TX, this home blends style, space, and updates in a desirable setting. Schedule your private showing today!
Contact an agent
Home facts
- Year built:2006
- Listing Id #:25008369
- Added:77 day(s) ago
- Updated:August 17, 2025 at 07:24 AM
Rooms and interior
- Bedrooms:4
- Total bathrooms:4
- Full bathrooms:3
- Half bathrooms:1
- Living area:2,367 sq. ft.
Heating and cooling
- Cooling:Central Electric, Individual Controlled, Zoned-2
- Heating:Central/Electric
Structure and exterior
- Roof:Composition
- Year built:2006
- Building area:2,367 sq. ft.
Schools
- High school:Whitehouse
- Middle school:Whitehouse
- Elementary school:Whitehouse - Stanton-Smith
Utilities
- Water:Community, Cooperative
- Sewer:Public Sewer
Finances and disclosures
- Price:$325,000
- Price per sq. ft.:$137.3
New listings near 224 Cass Cir.
- New
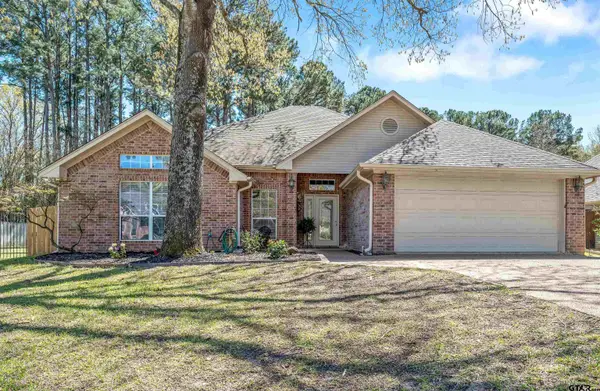 $389,000Active3 beds 2 baths1,861 sq. ft.
$389,000Active3 beds 2 baths1,861 sq. ft.21105 Altuda Ln, Flint, TX 75762
MLS# 25012472Listed by: MOSSY OAK PROPERTIES OF TEXAS - JACKSONVILLE GROUP - New
 $3,299,942Active40.34 Acres
$3,299,942Active40.34 AcresTBD Fm-2661, Flint, TX 75762
MLS# 21033379Listed by: KELLER WILLIAMS REALTY-FM - New
 $210,000Active2 beds 2 baths936 sq. ft.
$210,000Active2 beds 2 baths936 sq. ft.17073 Hillside Dr, Flint, TX 75762
MLS# 25012242Listed by: DHS REALTY - New
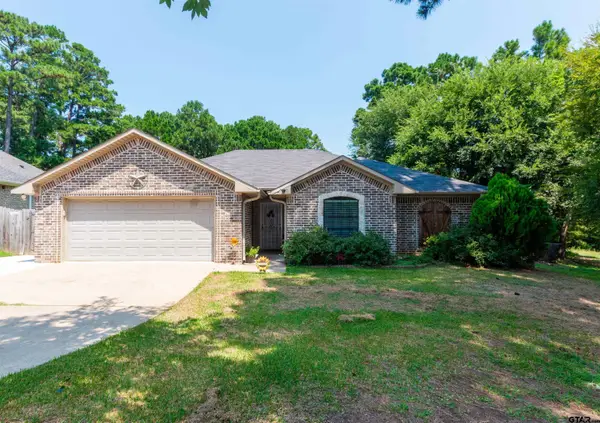 $255,000Active3 beds 2 baths1,456 sq. ft.
$255,000Active3 beds 2 baths1,456 sq. ft.18457 Tower Cir, Flint, TX 75762
MLS# 25012127Listed by: RE/MAX PROFESSIONALS - New
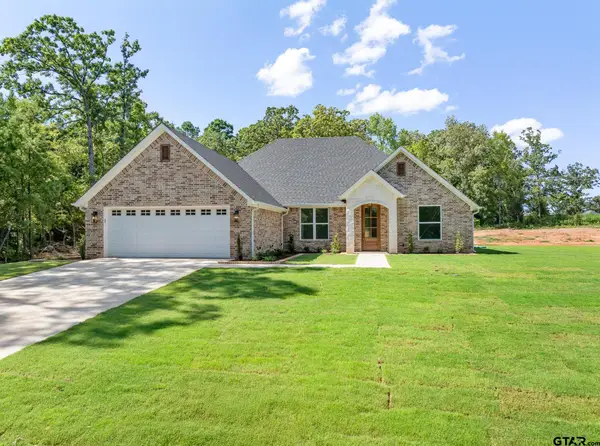 $423,000Active3 beds 2 baths1,937 sq. ft.
$423,000Active3 beds 2 baths1,937 sq. ft.15007 C R 1198, Flint, TX 75762
MLS# 25012126Listed by: LINDA LEMAY REAL ESTATE - New
 $130,000Active0.5 Acres
$130,000Active0.5 Acres12015 Cedar Circle - Lot 4, Flint, TX 75762
MLS# 25012104Listed by: STANDARD REAL ESTATE - New
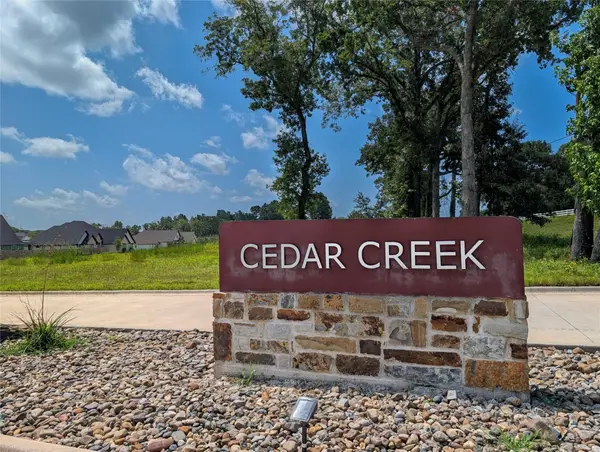 $130,000Active0.5 Acres
$130,000Active0.5 Acres12015 Cedar Circle, Flint, TX 75762
MLS# 21027914Listed by: STANDARD REAL ESTATE - New
 $250,000Active3 beds 2 baths1,492 sq. ft.
$250,000Active3 beds 2 baths1,492 sq. ft.129 Maggie Cir, Flint, TX 75762
MLS# 25012063Listed by: REALTY ONE GROUP ROSE - New
 $355,000Active3 beds 2 baths1,780 sq. ft.
$355,000Active3 beds 2 baths1,780 sq. ft.19230 Seneca Dr, Flint, TX 75762
MLS# 25012051Listed by: DWELL REALTY 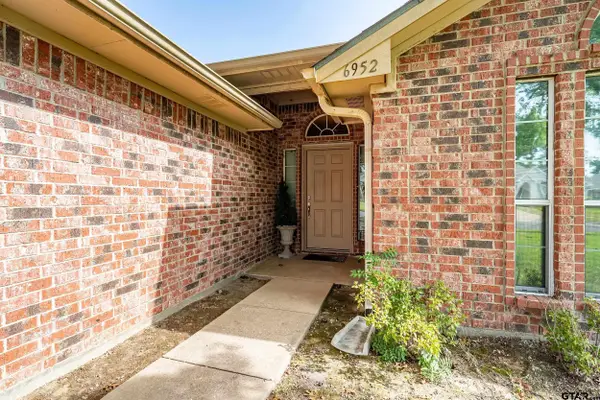 $274,900Active3 beds 2 baths1,594 sq. ft.
$274,900Active3 beds 2 baths1,594 sq. ft.6952 La Hacienda Dr, Flint, TX 75762
MLS# 25011781Listed by: MILLER HOMES GROUP
