4922 Leaning Oaks Drive, Flint, TX 75762
Local realty services provided by:Better Homes and Gardens Real Estate I-20 Team
4922 Leaning Oaks Drive,Flint, TX 75762
$325,000Last list price
- 4 Beds
- 4 Baths
- - sq. ft.
- Single family
- Sold
Listed by: robin liles
Office: coldwell banker apex - tyler
MLS#:25014428
Source:TX_GTAR
Sorry, we are unable to map this address
Price summary
- Price:$325,000
About this home
**Exquisite Retreat in East Texas** Discover the convenience of this completely updated 4-bedroom, 3.5-bath residence nestled in the serene community of Flint, Texas. With a blend of timeless charm and modern amenities, this property offers spacious living spaces, designed for both comfort and entertainment. Upon entering, you're greeted by a large living area featuring hardwood flooring and a stunning wood-burning fireplace with vaulted ceilings, providing a cozy atmosphere for gatherings. A formal dining room complements the breakfast room that boasts built-in cabinets with glass doors for display. The kitchen is a culinary delight, showcasing granite countertops paired with a sophisticated tile backsplash with stainless and black appliances. Brick flooring enhances the kitchen, breakfast area, entry, and hallway with rustic charm. Each of the generously sized bedrooms offers plush carpeting, and showcases two primary bedrooms complete with ensuite bathrooms thoughtfully designed with a split bedroom arrangement ensuring privacy and flexibility. A versatile utility room and a practical pantry add convenience to daily living. Step outside to your personal oasis, where beautifully landscaped surroundings and mature trees offer tranquility and privacy. The expansive backyard, perfectly enclosed by a privacy fence, includes both open and covered stained decksideal for entertaining or enjoying your morning coffee. Additional features include a well-equipped workshop, a storage building, and a reliable sprinkler system nurturing the lush greenery. This extraordinary property extends an invitation to live graciously while enjoying comfort and versatility, close to schools, shopping and medical facilities. Call your Realtor today for your private showing!
Contact an agent
Home facts
- Year built:1981
- Listing ID #:25014428
- Added:218 day(s) ago
- Updated:January 10, 2026 at 11:43 AM
Rooms and interior
- Bedrooms:4
- Total bathrooms:4
- Full bathrooms:3
- Half bathrooms:1
Heating and cooling
- Cooling:Central Electric
- Heating:Central/Electric
Structure and exterior
- Roof:Composition
- Year built:1981
Schools
- High school:Tyler Legacy
- Middle school:Three Lakes
- Elementary school:Owens
Utilities
- Water:Private
- Sewer:Private Sewer
Finances and disclosures
- Price:$325,000
- Tax amount:$2,994
New listings near 4922 Leaning Oaks Drive
- New
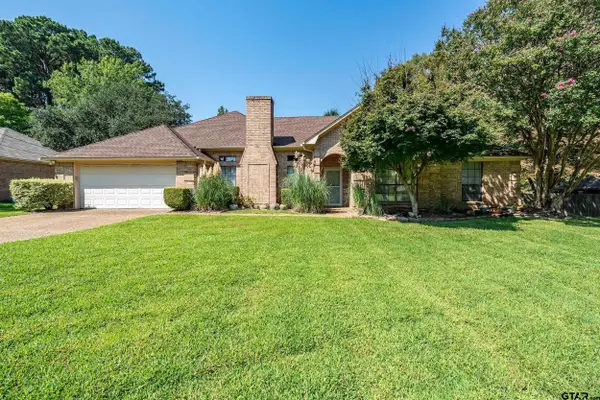 $350,000Active4 beds 3 baths2,309 sq. ft.
$350,000Active4 beds 3 baths2,309 sq. ft.18054 Silver Leaf, Flint, TX 75762
MLS# 26000469Listed by: EBBY HALLIDAY, REALTORS - TYLER - New
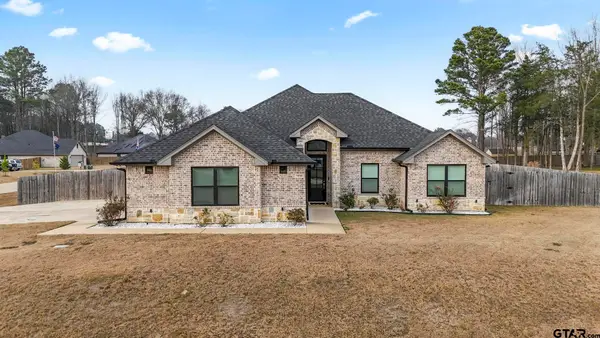 $435,000Active4 beds 3 baths1,902 sq. ft.
$435,000Active4 beds 3 baths1,902 sq. ft.14144 Foxtail Dr, Flint, TX 75762
MLS# 26000384Listed by: THE AGENCY - TYLER - New
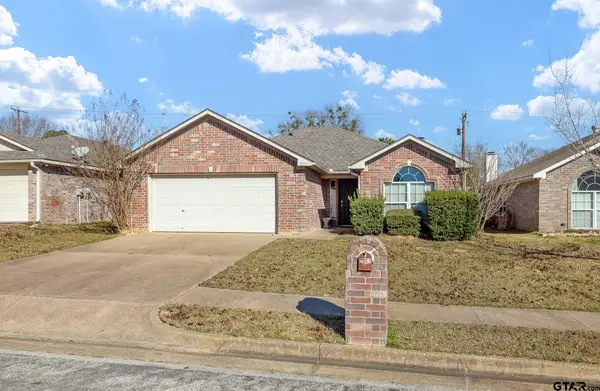 $249,000Active3 beds 2 baths1,387 sq. ft.
$249,000Active3 beds 2 baths1,387 sq. ft.7000 Ranch Hill Drive, Flint, TX 75762
MLS# 26000254Listed by: SHILLING REAL ESTATE COMPANY - New
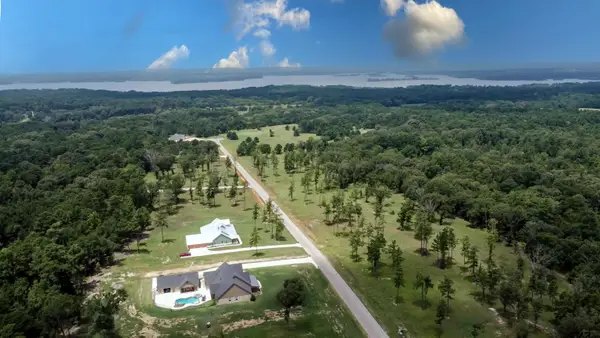 $221,970Active3.17 Acres
$221,970Active3.17 Acres15482 Aniston Ln (LOT 28), Flint, TX 75762
MLS# 26000206Listed by: REAL BROKER, LLC - New
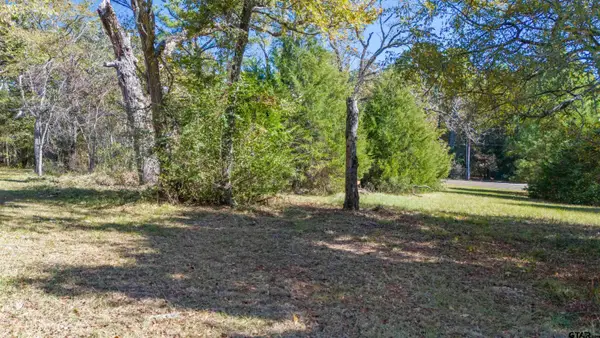 $75,000Active0.6 Acres
$75,000Active0.6 Acres17965 Windsong Lane, Flint, TX 75762
MLS# 26000130Listed by: DWELL REALTY - New
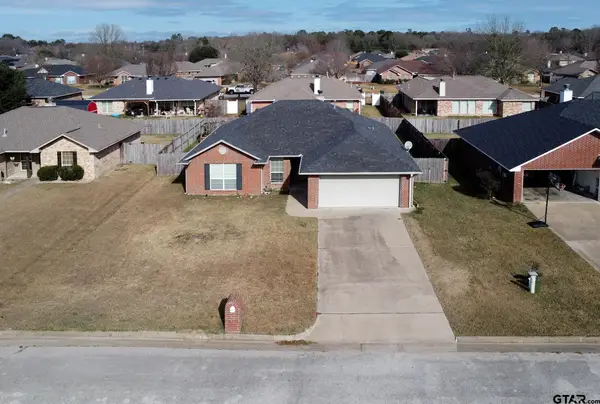 $288,000Active3 beds 2 baths1,666 sq. ft.
$288,000Active3 beds 2 baths1,666 sq. ft.20291 Bluegrass Cir, Flint, TX 75762
MLS# 26000110Listed by: COLDWELL BANKER APEX - TYLER - New
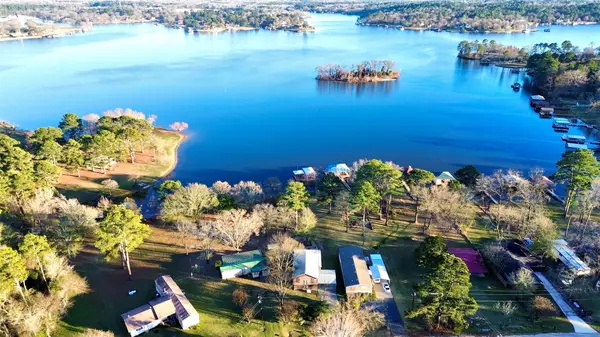 $650,000Active4 beds 3 baths2,290 sq. ft.
$650,000Active4 beds 3 baths2,290 sq. ft.22557 Waterview Circle, Flint, TX 75762
MLS# 21141800Listed by: EXP REALTY, LLC 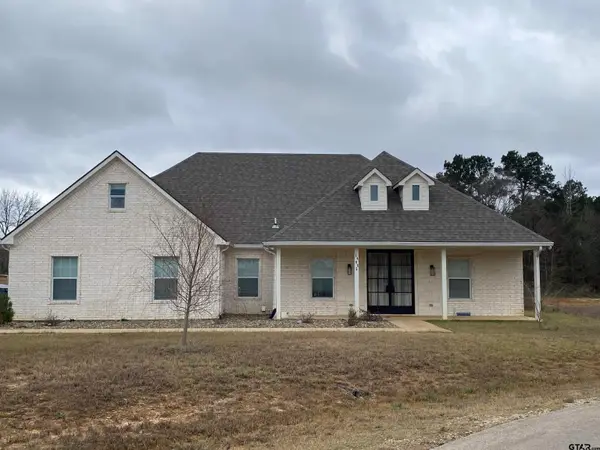 $419,000Active4 beds 2 baths2,082 sq. ft.
$419,000Active4 beds 2 baths2,082 sq. ft.14965 Turtle Creek Ranch, Flint, TX 75762
MLS# 25018080Listed by: FATHOM REALTY, LLC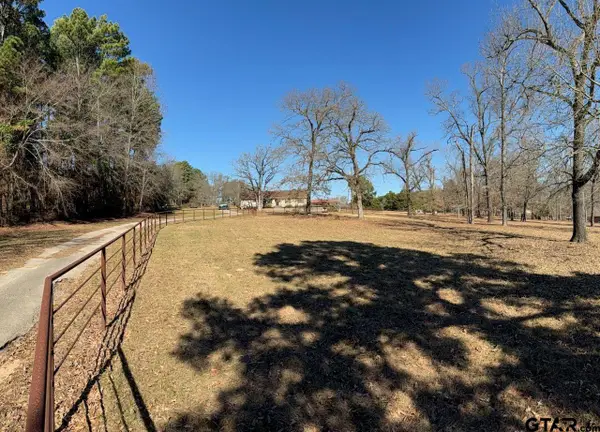 $425,000Active2 beds 2 baths1,688 sq. ft.
$425,000Active2 beds 2 baths1,688 sq. ft.16120 CR 1130, Flint, TX 75762
MLS# 25018037Listed by: RE/MAX PROFESSIONALS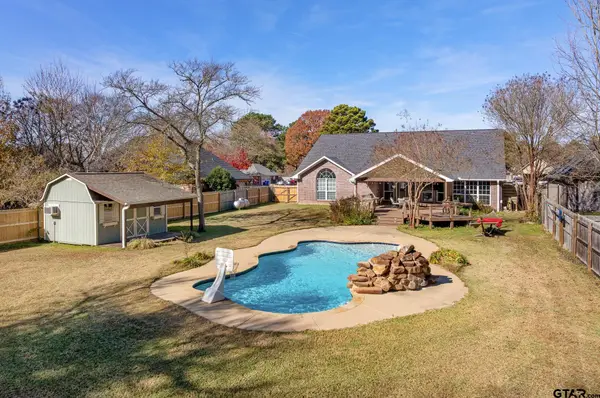 $410,000Active3 beds 2 baths1,974 sq. ft.
$410,000Active3 beds 2 baths1,974 sq. ft.21237 Altuda Ln, Flint, TX 75762
MLS# 25018023Listed by: BERKSHIRE HATHAWAY HOMESERVICES PREMIER PROPERTIES
