551 Frederick Cir, Flint, TX 75762
Local realty services provided by:Better Homes and Gardens Real Estate I-20 Team
551 Frederick Cir,Flint, TX 75762
$259,900
- 3 Beds
- 2 Baths
- 1,453 sq. ft.
- Single family
- Active
Listed by: rebecca burks, michaela burks
Office: re/max professionals
MLS#:25015561
Source:TX_GTAR
Price summary
- Price:$259,900
- Price per sq. ft.:$178.87
About this home
Welcome to this charming 3-bedroom, 2-bath, 1,453 sq ft home featuring inviting curb appeal and a peaceful setting. The front of the home is shaded by a beautiful, mature tree, creating a welcoming touch and offering the perfect spot to relax on warm afternoons. Step inside to find a cozy living room thoughtfully positioned in the heart of the home. Centered around a warm fireplace, this space feels inviting, comfortable, and perfect for gathering with family and friends. Just off the living area, the bright and open kitchen features crisp white cabinets with abundant storage and counter space. The kitchen flows directly into the dining room, where a standout light fixture adds a stylish and modern touch, making this area perfect for meals and entertaining. Each bedroom is nicely sized and offers ample closet space with built-in shelving for extra storage. The master bedroom is a true highlight, featuring an emerald green accent wall that adds personality and charm, paired with oversized closets that offer all the space you could need. Both bathrooms are spacious, bright, and designed to feel open and refreshing. Outside, the backyard offers plenty of room for kids and pets to run and play. There’s also a cozy firepit area adorned with string lights overhead, creating the perfect atmosphere for relaxing evenings under the stars. The large back porch provides even more space—ideal for hosting, grilling, or simply enjoying the outdoors. Charming, comfortable, and full of character, this home offers a welcoming place to make lasting memories.
Contact an agent
Home facts
- Year built:2001
- Listing ID #:25015561
- Added:113 day(s) ago
- Updated:February 10, 2026 at 04:06 PM
Rooms and interior
- Bedrooms:3
- Total bathrooms:2
- Full bathrooms:2
- Living area:1,453 sq. ft.
Heating and cooling
- Cooling:Central Electric
- Heating:Central/Electric
Structure and exterior
- Roof:Composition
- Year built:2001
- Building area:1,453 sq. ft.
- Lot area:0.17 Acres
Schools
- High school:Whitehouse
- Middle school:Whitehouse
- Elementary school:Whitehouse - Stanton-Smith
Utilities
- Water:Private
- Sewer:Public Sewer
Finances and disclosures
- Price:$259,900
- Price per sq. ft.:$178.87
- Tax amount:$3,023
New listings near 551 Frederick Cir
- New
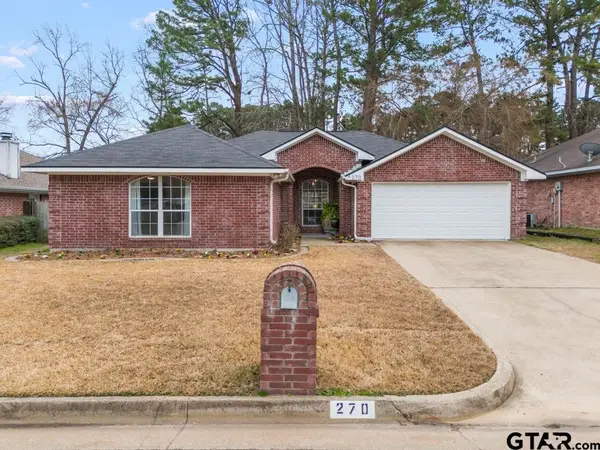 $272,500Active3 beds 2 baths1,652 sq. ft.
$272,500Active3 beds 2 baths1,652 sq. ft.270 Frederick Circle, Flint, TX 75762
MLS# 26001972Listed by: BOLD REAL ESTATE GROUP - New
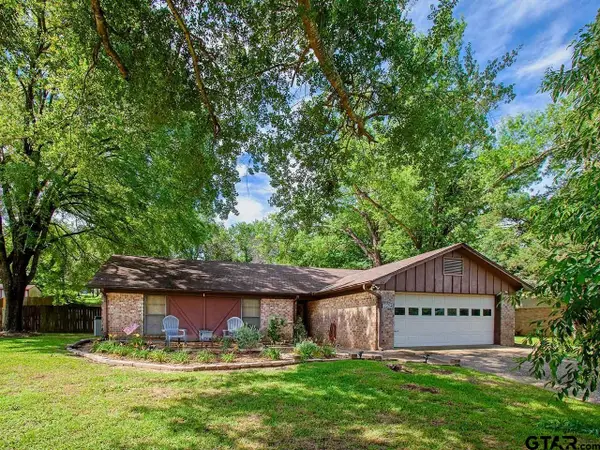 $229,900Active3 beds 2 baths1,487 sq. ft.
$229,900Active3 beds 2 baths1,487 sq. ft.11291 County Rd 1232, Flint, TX 75762
MLS# 26001912Listed by: SHILLING REAL ESTATE COMPANY - New
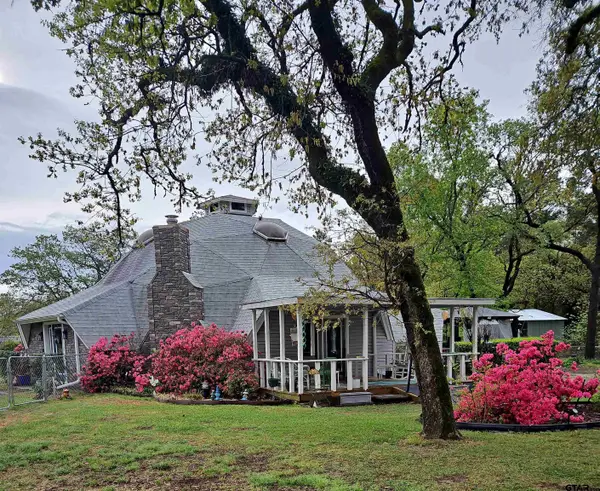 $424,900Active3 beds 2 baths2,898 sq. ft.
$424,900Active3 beds 2 baths2,898 sq. ft.12599 CR 1254, Flint, TX 75762
MLS# 26001858Listed by: DWELL REALTY - New
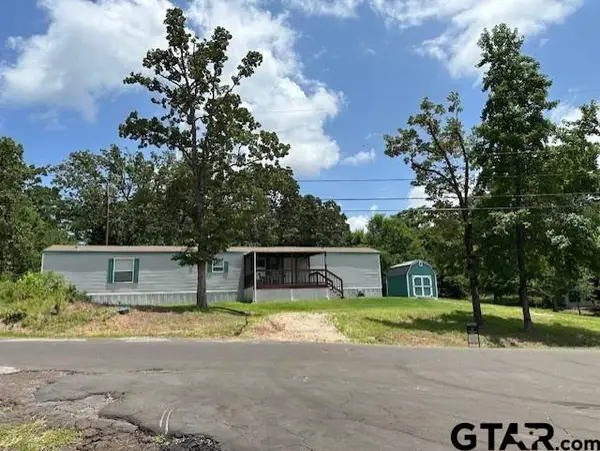 $193,000Active3 beds 2 baths1,216 sq. ft.
$193,000Active3 beds 2 baths1,216 sq. ft.17323 Lakeview Dr, Flint, TX 75762
MLS# 26001839Listed by: BERKSHIRE HATHAWAY HOMESERVICES PREMIER PROPERTIES - New
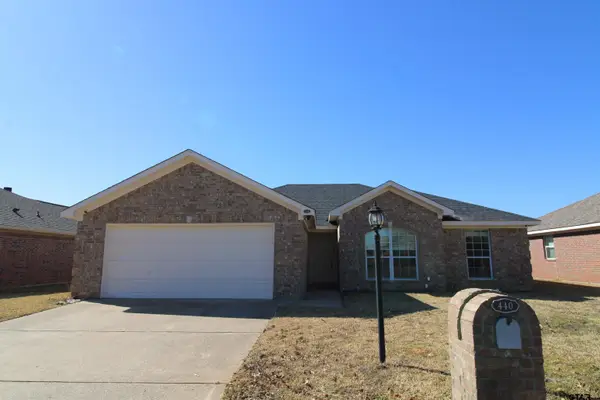 $269,900Active3 beds 2 baths1,647 sq. ft.
$269,900Active3 beds 2 baths1,647 sq. ft.440 Maggie Cir, Flint, TX 75762
MLS# 26001797Listed by: MILLER HOMES GROUP - New
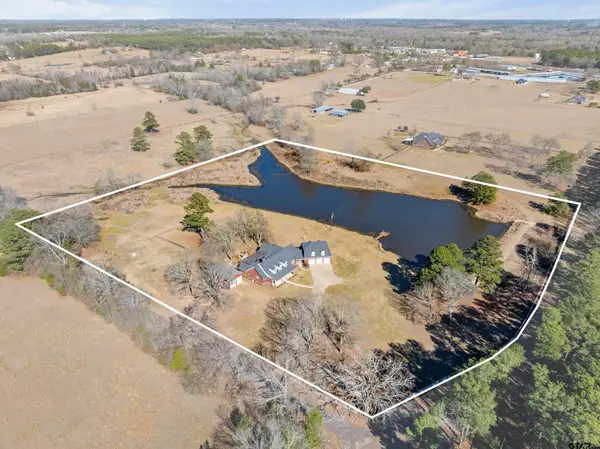 $1,260,000Active4 beds 4 baths3,485 sq. ft.
$1,260,000Active4 beds 4 baths3,485 sq. ft.15080 CR 1104, Flint, TX 75762
MLS# 26001778Listed by: SHILLING REAL ESTATE COMPANY - New
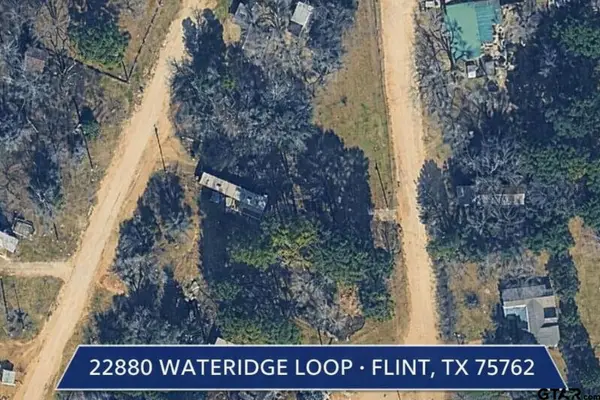 $100,000Active0.6 Acres
$100,000Active0.6 Acres22880 Wateridge Loop, Flint, TX 75762
MLS# 26001761Listed by: COLDWELL BANKER APEX - TYLER - New
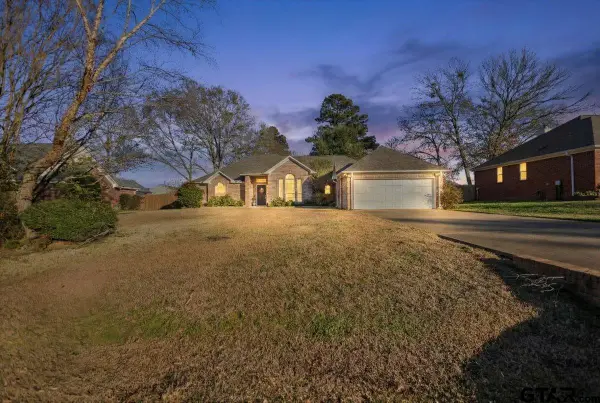 $325,000Active3 beds 2 baths2,217 sq. ft.
$325,000Active3 beds 2 baths2,217 sq. ft.18491 CR 1286, Flint, TX 75762
MLS# 26001715Listed by: HANNA REAL ESTATE - New
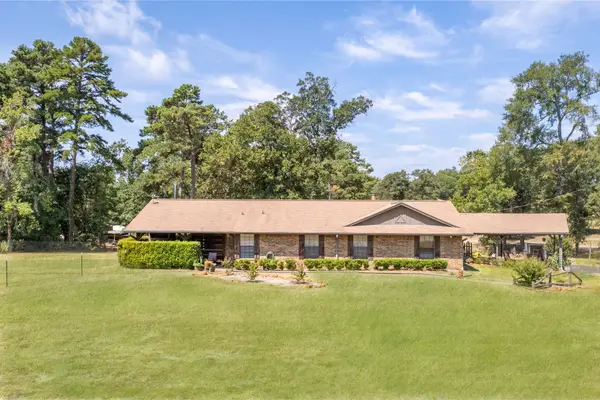 $412,750Active3 beds 2 baths1,932 sq. ft.
$412,750Active3 beds 2 baths1,932 sq. ft.13402 Cr 1131, Flint, TX 75762
MLS# 21171793Listed by: RE/MAX PROPERTIES - New
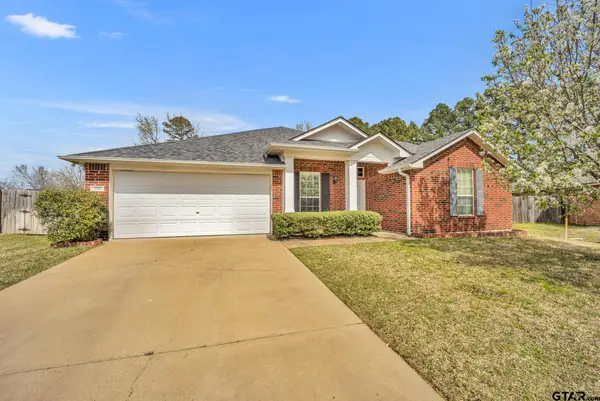 $315,000Active3 beds 2 baths2,064 sq. ft.
$315,000Active3 beds 2 baths2,064 sq. ft.124 Ken Cir, Flint, TX 75762
MLS# 26001640Listed by: KELLER WILLIAMS REALTY-TYLER

