1400 Paxton Ln, Florence, TX 76527
Local realty services provided by:Better Homes and Gardens Real Estate Hometown
Listed by: katie craig
Office: chesmar homes
MLS#:2469429
Source:ACTRIS
1400 Paxton Ln,Florence, TX 76527
$1,122,315
- 4 Beds
- 5 Baths
- 3,732 sq. ft.
- Single family
- Active
Upcoming open houses
- Fri, Feb 2703:00 pm - 06:00 pm
- Sat, Feb 2812:00 pm - 04:00 pm
- Sun, Mar 0101:00 pm - 04:00 pm
Price summary
- Price:$1,122,315
- Price per sq. ft.:$300.73
- Monthly HOA dues:$83.33
About this home
MOVE IN READY | 4 Beds | 4.5 Baths | Study | Game Room | 1-Story | 4.5-Car Garage (Motor Court + Breezeway) | 3,732 Sq Ft |
The Franklin is where function meets flair — a sprawling one-story design with serious wow factor. Step through the double front doors into a welcoming entrance foyer connected to a dedicated study and a hall leading to two bedrooms each with their own bathroom and walk-in closet. The airy, open living area is framed by vaulted, beamed ceilings, an electric fireplace, and a 12' three-panel sliding door that brings the outdoors in. The kitchen is a dream: a massive quartz waterfall island, skinny shaker cabinets with uppers, LED over/under cabinet lighting, Café appliances including a 48" dual-fuel range and French-door fridge, plus a hidden prep kitchen and pantry for bonus storage.
The primary suite is pure retreat with beamed coffered ceilings, a wet-room bath featuring a soaking tub and shower, and a large walk-in closet with direct access to the utility room.
Outside, enjoy a tiled covered patio with a gas drop, perfect for grilling and gathering. A 3-car attached garage and 1.5-car detached garage are connected by a motor court and breezeway, blending practicality with architectural charm.
With LVP and tile flooring, and designer finishes throughout, the Franklin brings luxury, comfort, and character to everyday life. Visit our model and ask about current buyer incentives!
Contact an agent
Home facts
- Year built:2025
- Listing ID #:2469429
- Updated:February 23, 2026 at 06:43 PM
Rooms and interior
- Bedrooms:4
- Total bathrooms:5
- Full bathrooms:4
- Half bathrooms:1
- Living area:3,732 sq. ft.
Heating and cooling
- Cooling:Central
- Heating:Central, Propane
Structure and exterior
- Roof:Composition
- Year built:2025
- Building area:3,732 sq. ft.
Schools
- High school:Georgetown
- Elementary school:Jo Ann Ford
Utilities
- Water:Public
- Sewer:Septic Tank
Finances and disclosures
- Price:$1,122,315
- Price per sq. ft.:$300.73
New listings near 1400 Paxton Ln
- New
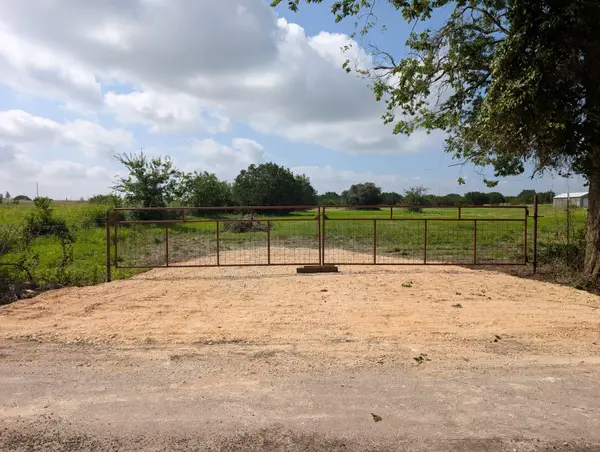 $394,030Active0 Acres
$394,030Active0 Acres333 County Road 217 St, Florence, TX 76527
MLS# 6703174Listed by: TEXAS REALESTATE TEAM - New
 $827,000Active3 beds 2 baths1,907 sq. ft.
$827,000Active3 beds 2 baths1,907 sq. ft.3083 Hwy 138, Florence, TX 76527
MLS# 7235188Listed by: TEXAS RANCH BROKERS LLC - New
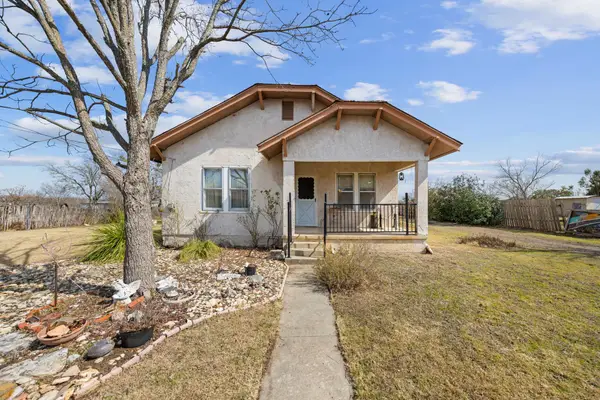 $195,000Active3 beds 2 baths1,600 sq. ft.
$195,000Active3 beds 2 baths1,600 sq. ft.401 S Love Ave, Florence, TX 76527
MLS# 7439861Listed by: EXP REALTY, LLC 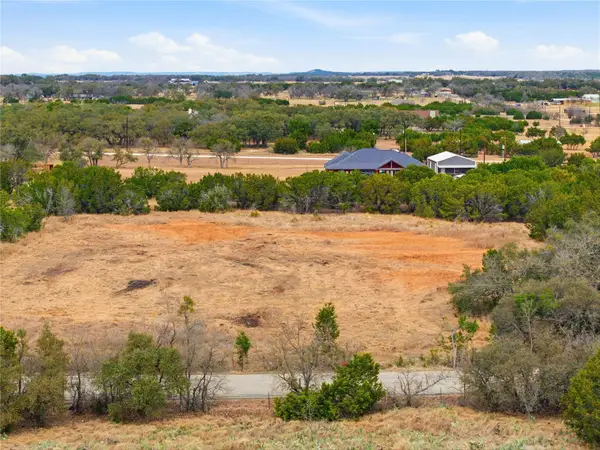 $225,000Pending0 Acres
$225,000Pending0 Acres100 County Road 220, Florence, TX 76527
MLS# 6880071Listed by: LPT REALTY, LLC- New
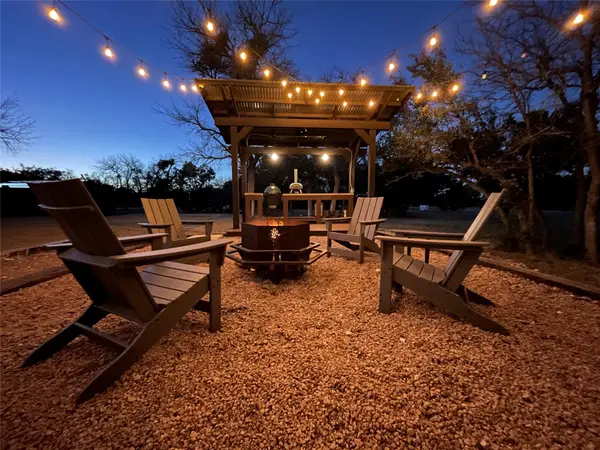 $849,900Active3 beds 5 baths3,061 sq. ft.
$849,900Active3 beds 5 baths3,061 sq. ft.150 County Road 220, Florence, TX 76527
MLS# 3479325Listed by: LPT REALTY, LLC  $550,000Active11.52 Acres
$550,000Active11.52 Acres19150 Stillman Valley Road, Florence, TX 76527
MLS# 604013Listed by: ALL CITY REAL ESTATE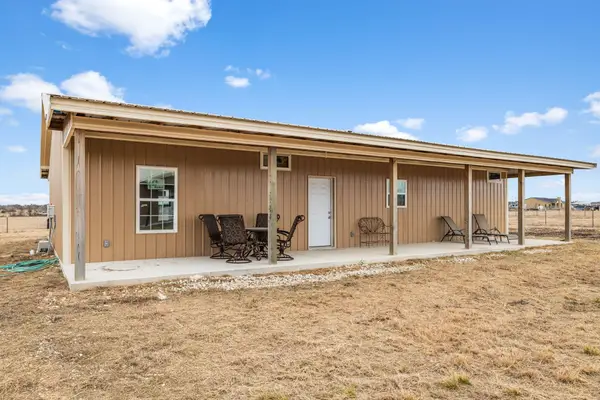 $600,000Active4 beds 3 baths1,500 sq. ft.
$600,000Active4 beds 3 baths1,500 sq. ft.710 County Road 226, Florence, TX 76527
MLS# 6231858Listed by: BAKER REALTY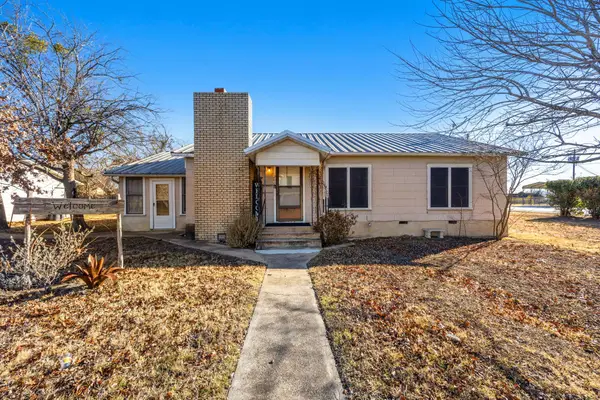 $225,000Active2 beds 1 baths1,476 sq. ft.
$225,000Active2 beds 1 baths1,476 sq. ft.200 College Ave, Florence, TX 76527
MLS# 9172453Listed by: COMFORT REALTY LLC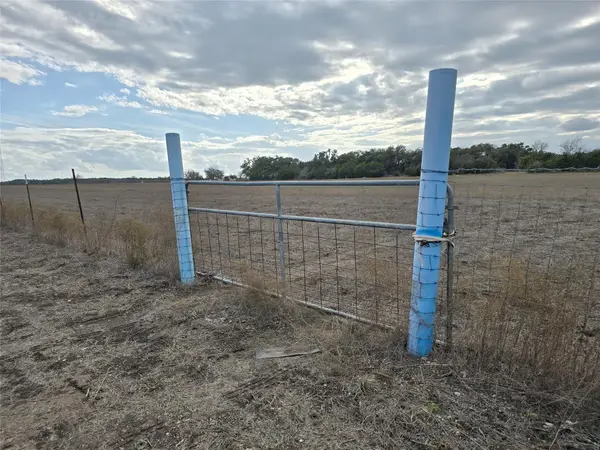 $274,500Active0 Acres
$274,500Active0 Acres840 County Road 226, Florence, TX 76527
MLS# 9790485Listed by: ONE OF A KIND REALTY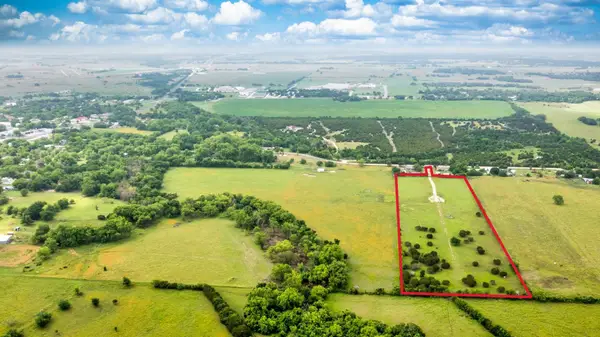 $269,500Active0 Acres
$269,500Active0 AcresTBD County Road 226 Rd, Florence, TX 76527
MLS# 4703926Listed by: ONE OF A KIND REALTY

