1404 Paxton Ln, Florence, TX 76527
Local realty services provided by:Better Homes and Gardens Real Estate Winans
Listed by: katie craig
Office: chesmar homes
MLS#:9754120
Source:ACTRIS
1404 Paxton Ln,Florence, TX 76527
$1,118,550
- 4 Beds
- 5 Baths
- 3,848 sq. ft.
- Single family
- Active
Upcoming open houses
- Fri, Feb 2703:00 pm - 06:00 pm
- Sat, Feb 2812:00 pm - 04:00 pm
- Sun, Mar 0101:00 pm - 04:00 pm
Price summary
- Price:$1,118,550
- Price per sq. ft.:$290.68
- Monthly HOA dues:$83.33
About this home
MOVE IN READY | 4 Beds | 4.5 Baths | Study | Game Room | Flex Room | 1-Story | 4-Car Split Garage | 3,848 Sq Ft |
The Garet is an expansive one-story acreage home offering 3,848 sq ft of luxurious, open living space. Featuring 4 bedrooms, 4.5 bathrooms, a dedicated study, game room, flex room, and a 4-car split garage, this home blends elevated design with everyday livability.
From the moment you step through the double front doors, you’re welcomed by an entrance foyer leading to generous, light-filled living spaces. The family room, with its pine-beamed ceiling and electric fireplace, anchors the home and opens to the massive covered outdoor living area through three 12’ vinyl sliding glass doors—perfect for entertaining or relaxing.
The chef-inspired kitchen features a French Door refrigerator with cabinet panels, double waterfall islands, upgraded quartz countertops, LED under/over cabinet lighting, and ample upgraded cabinetry with soft-close doors and drawers. A separate prep kitchen/pantry adds even more functionality. The adjacent dining space flows seamlessly into the open-concept design.
The primary suite is a luxurious retreat with pine beam ceilings and an optional private patio. The spa-style ensuite bath includes a frameless mudset pass-through shower, soaking tub, dual vanities with linen cabinet, and a large walk-in closet with center island and built-in shelves that is connected to the utility room. Additional features include:
Covered outdoor living with optional kitchen/fireplace
4-car garage split into two 2-car bays
Whole house gutters
Wood grain garage doors
Study with French doors, plus a large game room & versatile flex room
The Garet combines timeless design with modern function—ready to complement your acreage lifestyle. Ask about our current buyer incentives!
Contact an agent
Home facts
- Year built:2025
- Listing ID #:9754120
- Updated:February 23, 2026 at 07:40 PM
Rooms and interior
- Bedrooms:4
- Total bathrooms:5
- Full bathrooms:4
- Half bathrooms:1
- Living area:3,848 sq. ft.
Heating and cooling
- Heating:Propane
Structure and exterior
- Roof:Composition
- Year built:2025
- Building area:3,848 sq. ft.
Schools
- High school:Georgetown
- Elementary school:Jo Ann Ford
Utilities
- Water:Public
- Sewer:Septic Tank
Finances and disclosures
- Price:$1,118,550
- Price per sq. ft.:$290.68
New listings near 1404 Paxton Ln
- New
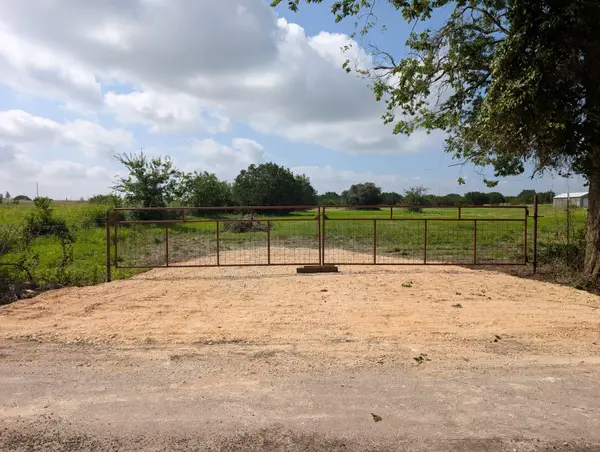 $394,030Active0 Acres
$394,030Active0 Acres333 County Road 217 St, Florence, TX 76527
MLS# 6703174Listed by: TEXAS REALESTATE TEAM - New
 $827,000Active3 beds 2 baths1,907 sq. ft.
$827,000Active3 beds 2 baths1,907 sq. ft.3083 Hwy 138, Florence, TX 76527
MLS# 7235188Listed by: TEXAS RANCH BROKERS LLC - New
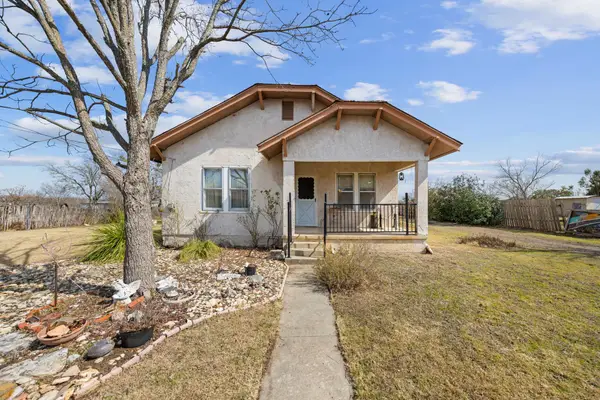 $195,000Active3 beds 2 baths1,600 sq. ft.
$195,000Active3 beds 2 baths1,600 sq. ft.401 S Love Ave, Florence, TX 76527
MLS# 7439861Listed by: EXP REALTY, LLC 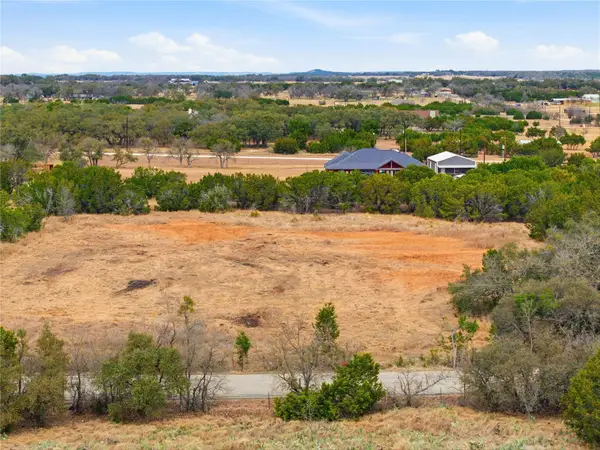 $225,000Pending0 Acres
$225,000Pending0 Acres100 County Road 220, Florence, TX 76527
MLS# 6880071Listed by: LPT REALTY, LLC- New
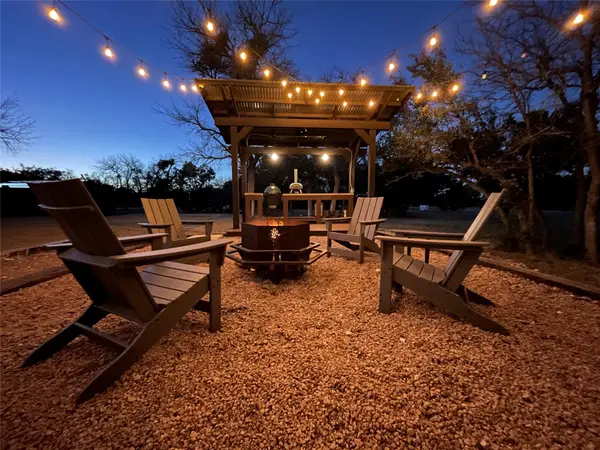 $849,900Active3 beds 5 baths3,061 sq. ft.
$849,900Active3 beds 5 baths3,061 sq. ft.150 County Road 220, Florence, TX 76527
MLS# 3479325Listed by: LPT REALTY, LLC  $550,000Active11.52 Acres
$550,000Active11.52 Acres19150 Stillman Valley Road, Florence, TX 76527
MLS# 604013Listed by: ALL CITY REAL ESTATE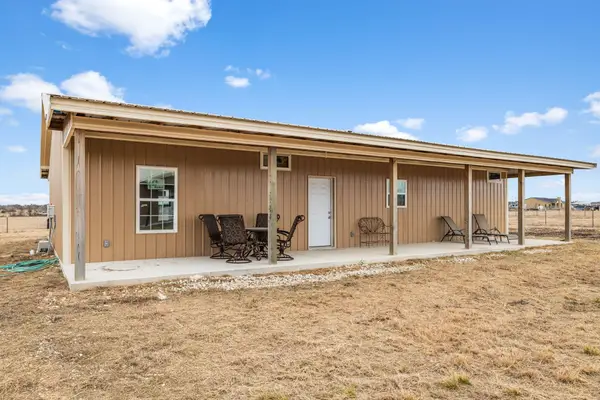 $600,000Active4 beds 3 baths1,500 sq. ft.
$600,000Active4 beds 3 baths1,500 sq. ft.710 County Road 226, Florence, TX 76527
MLS# 6231858Listed by: BAKER REALTY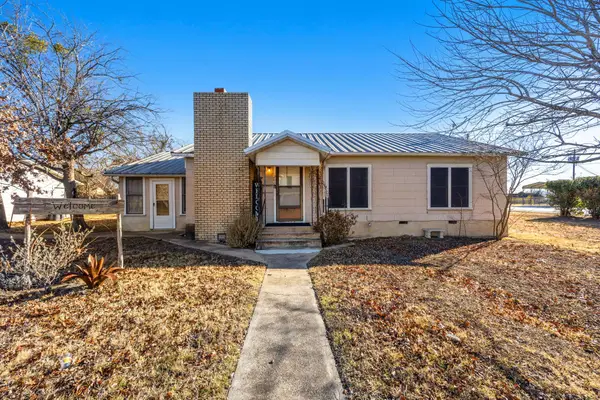 $225,000Active2 beds 1 baths1,476 sq. ft.
$225,000Active2 beds 1 baths1,476 sq. ft.200 College Ave, Florence, TX 76527
MLS# 9172453Listed by: COMFORT REALTY LLC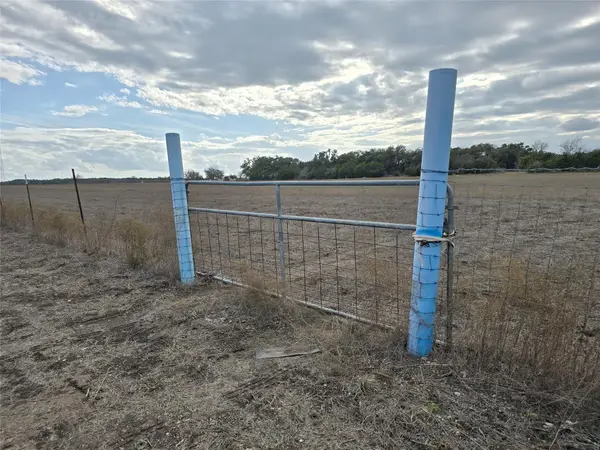 $274,500Active0 Acres
$274,500Active0 Acres840 County Road 226, Florence, TX 76527
MLS# 9790485Listed by: ONE OF A KIND REALTY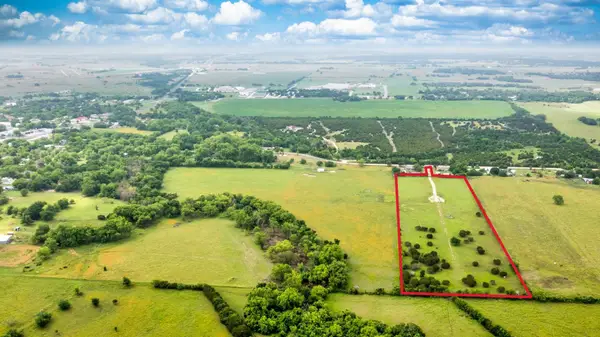 $269,500Active0 Acres
$269,500Active0 AcresTBD County Road 226 Rd, Florence, TX 76527
MLS# 4703926Listed by: ONE OF A KIND REALTY

