212 Three Rivers Rd, Florence, TX 76527
Local realty services provided by:Better Homes and Gardens Real Estate Winans
Listed by: katie craig
Office: chesmar homes
MLS#:4183262
Source:ACTRIS
212 Three Rivers Rd,Florence, TX 76527
$971,120
- 4 Beds
- 5 Baths
- 3,299 sq. ft.
- Single family
- Active
Upcoming open houses
- Fri, Feb 2703:00 pm - 06:00 pm
- Sat, Feb 2812:00 pm - 04:00 pm
- Sun, Mar 0101:00 pm - 04:00 pm
Price summary
- Price:$971,120
- Price per sq. ft.:$294.37
- Monthly HOA dues:$83.33
About this home
MOVE IN READY | 4 Beds | 4.5 Baths | Study | Game Room | 1-Story | 3.5-Car Garage | Acre Lot | Low Tax Rate | Zoned GISD
Meet the Reese — a single-story stunner designed for living large (and looking good while doing it). With 4 bedrooms, 4.5 baths, a study, and a game room, this 3,299 sq ft home is the perfect blend of luxury, comfort, and Texas-sized charm.
Step through the double front doors into the foyer with a dedicated study featuring French doors. The open family room wows with vaulted beamed ceilings, an 82” smart fan, a 60” electric fireplace, and massive 12’ sliding doors leading to the tiled covered patio with its own fireplace and gas drop — ideal for fall nights and backyard hangouts.
The kitchen is pure magic: a waterfall island with a pop-up outlet, quartz countertops, extended upper cabinets with LED over/under lighting, and a hidden prep kitchen.
Every secondary bedroom has its own walk-in closet and full bath, offering privacy and style. The primary suite takes it up a notch with a spa-worthy bath featuring a shower room with a soaking tub inside, dual vanities, and a massive walk-in closet with washer/dryer connections.
The game room opens directly to the back patio, making it perfect for entertaining inside and out. Complete with designer finishes the Reese is everything you’ve been dreaming of — and then some. Visit the Reese in person at our model and ask about current buyer incentives!
Contact an agent
Home facts
- Year built:2025
- Listing ID #:4183262
- Updated:February 25, 2026 at 12:13 AM
Rooms and interior
- Bedrooms:4
- Total bathrooms:5
- Full bathrooms:4
- Half bathrooms:1
- Living area:3,299 sq. ft.
Heating and cooling
- Cooling:Central
- Heating:Central, Propane
Structure and exterior
- Roof:Composition
- Year built:2025
- Building area:3,299 sq. ft.
Schools
- High school:Georgetown
- Elementary school:Jo Ann Ford
Utilities
- Water:Public
- Sewer:Septic Tank
Finances and disclosures
- Price:$971,120
- Price per sq. ft.:$294.37
New listings near 212 Three Rivers Rd
- New
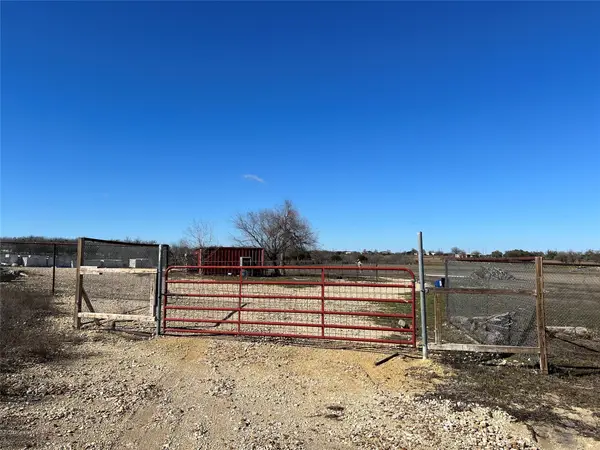 $449,000Active0 Acres
$449,000Active0 Acres1300 County Road 217, Florence, TX 76527
MLS# 5293306Listed by: ONE OF A KIND REALTY - New
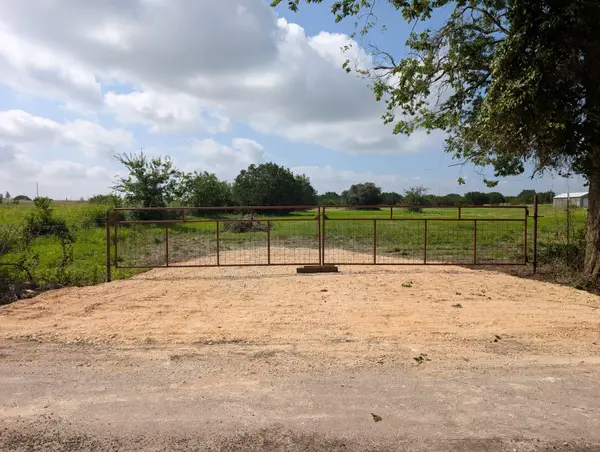 $394,030Active0 Acres
$394,030Active0 Acres333 County Road 217 St, Florence, TX 76527
MLS# 6703174Listed by: TEXAS REALESTATE TEAM - New
 $827,000Active3 beds 2 baths1,907 sq. ft.
$827,000Active3 beds 2 baths1,907 sq. ft.3083 Hwy 138, Florence, TX 76527
MLS# 7235188Listed by: TEXAS RANCH BROKERS LLC - New
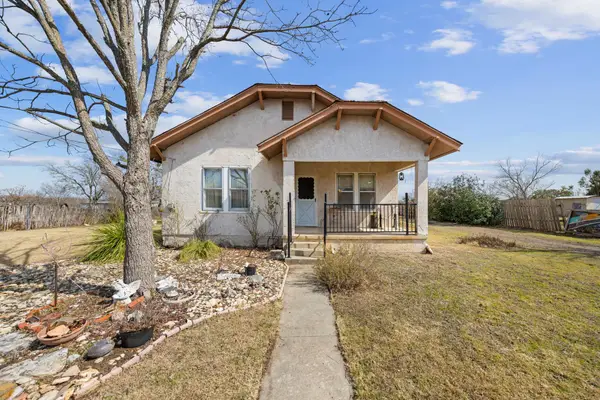 $195,000Active3 beds 2 baths1,600 sq. ft.
$195,000Active3 beds 2 baths1,600 sq. ft.401 S Love Ave, Florence, TX 76527
MLS# 7439861Listed by: EXP REALTY, LLC 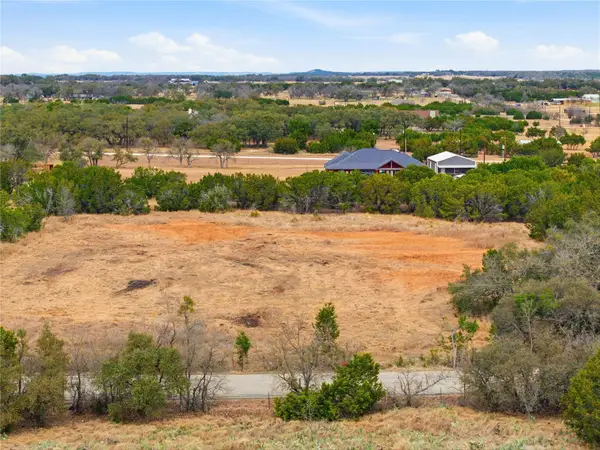 $225,000Pending0 Acres
$225,000Pending0 Acres100 County Road 220, Florence, TX 76527
MLS# 6880071Listed by: LPT REALTY, LLC- New
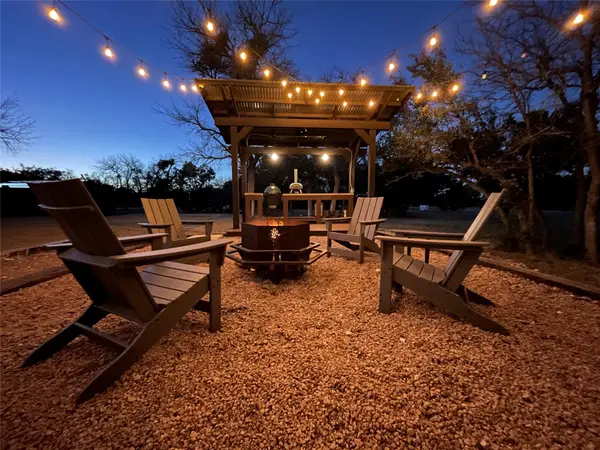 $849,900Active3 beds 5 baths3,061 sq. ft.
$849,900Active3 beds 5 baths3,061 sq. ft.150 County Road 220, Florence, TX 76527
MLS# 3479325Listed by: LPT REALTY, LLC  $550,000Active11.52 Acres
$550,000Active11.52 Acres19150 Stillman Valley Road, Florence, TX 76527
MLS# 604013Listed by: ALL CITY REAL ESTATE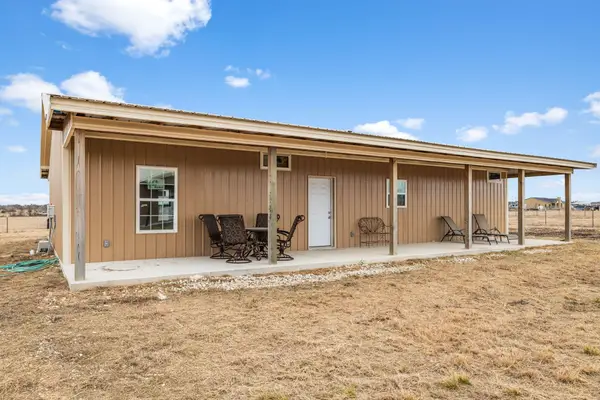 $600,000Active4 beds 3 baths1,500 sq. ft.
$600,000Active4 beds 3 baths1,500 sq. ft.710 County Road 226, Florence, TX 76527
MLS# 6231858Listed by: BAKER REALTY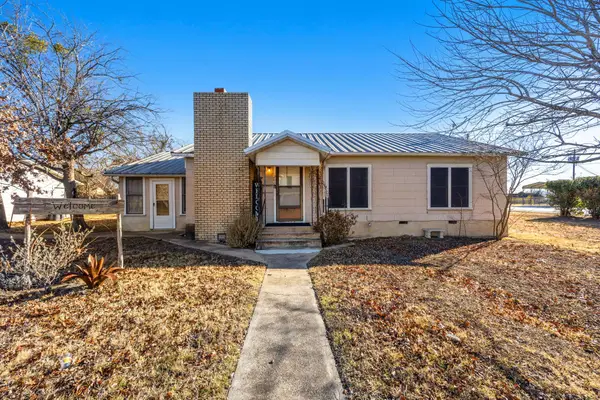 $225,000Active2 beds 1 baths1,476 sq. ft.
$225,000Active2 beds 1 baths1,476 sq. ft.200 College Ave, Florence, TX 76527
MLS# 9172453Listed by: COMFORT REALTY LLC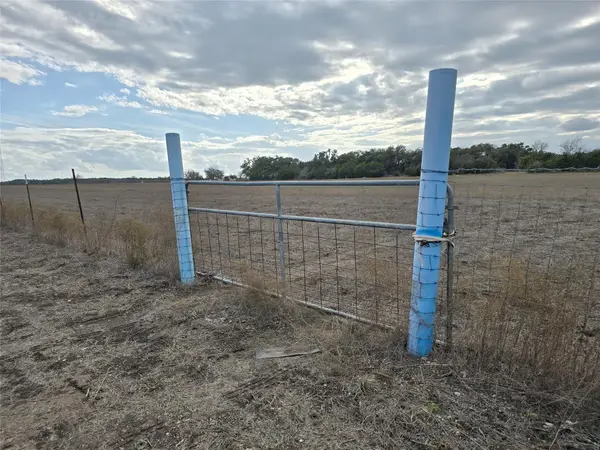 $274,500Active0 Acres
$274,500Active0 Acres840 County Road 226, Florence, TX 76527
MLS# 9790485Listed by: ONE OF A KIND REALTY

