10937 Smoky Oak Trail, Flower Mound, TX 76226
Local realty services provided by:Better Homes and Gardens Real Estate Senter, REALTORS(R)
Upcoming open houses
- Sun, Sep 0701:00 pm - 03:00 pm
Listed by:shelby love214-668-4429
Office:keller williams realty-fm
MLS#:21036726
Source:GDAR
Price summary
- Price:$975,000
- Price per sq. ft.:$234.77
- Monthly HOA dues:$242.33
About this home
Immaculate Toll Brothers home in the coveted Canyon Falls community, served by top-rated Argyle ISD!
Step inside to a dramatic foyer that opens into a spacious, open-concept living area filled with natural light. The chef’s kitchen is a true centerpiece, featuring a butler’s pantry, oversized walk-in pantry, and designer finishes—ideal for entertaining and everyday living.
The luxurious primary suite offers a spa-like bathroom and two expansive walk-in closets, creating the perfect private retreat. Two additional rooms on the main level provide flexible options for a guest room, home office, or fitness space.
Upstairs you’ll find two secondary bedrooms with walk-in closets, a game room, and a fully outfitted media room with high-end equipment ready for movie nights or gaming.
Outdoors, enjoy your own resort-style escape with a saltwater pool, travertine decking, multiple living areas, and custom motorized sunscreens for year-round comfort.
This fully automated SMART home blends luxury, convenience, and technology for the ultimate modern lifestyle. Canyon Falls living at its finest!
Contact an agent
Home facts
- Year built:2015
- Listing ID #:21036726
- Added:1 day(s) ago
- Updated:September 05, 2025 at 04:44 AM
Rooms and interior
- Bedrooms:4
- Total bathrooms:3
- Full bathrooms:2
- Half bathrooms:1
- Living area:4,153 sq. ft.
Heating and cooling
- Cooling:Ceiling Fans, Central Air, Electric
- Heating:Central, Natural Gas
Structure and exterior
- Roof:Composition
- Year built:2015
- Building area:4,153 sq. ft.
- Lot area:0.26 Acres
Schools
- High school:Argyle
- Middle school:Argyle
- Elementary school:Argyle West
Finances and disclosures
- Price:$975,000
- Price per sq. ft.:$234.77
- Tax amount:$17,034
New listings near 10937 Smoky Oak Trail
- New
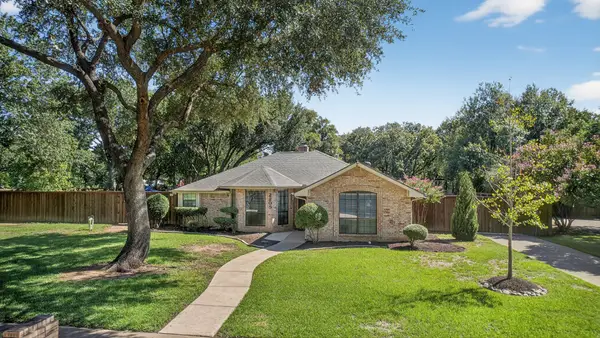 $460,000Active3 beds 2 baths1,772 sq. ft.
$460,000Active3 beds 2 baths1,772 sq. ft.2205 Morriss Court, Flower Mound, TX 75028
MLS# 21037366Listed by: COLDWELL BANKER APEX, REALTORS - Open Sat, 1 to 3pmNew
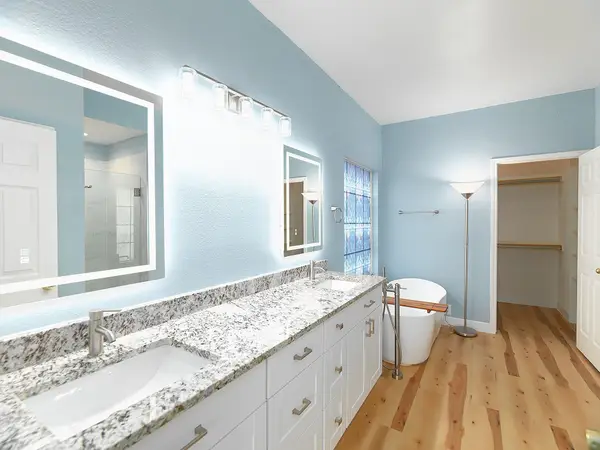 $439,000Active4 beds 3 baths2,177 sq. ft.
$439,000Active4 beds 3 baths2,177 sq. ft.1816 Newton Drive, Flower Mound, TX 75028
MLS# 21046241Listed by: KELLER WILLIAMS REALTY-FM - New
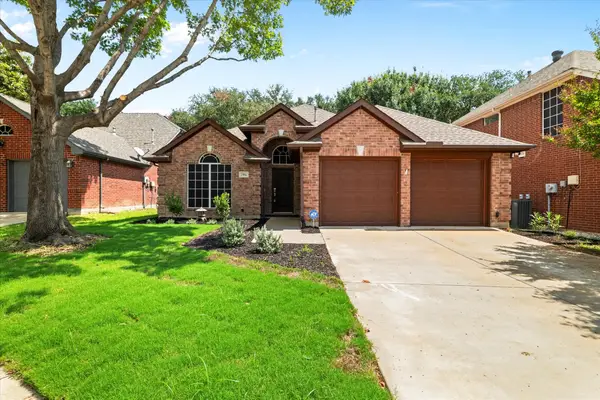 $525,000Active4 beds 2 baths2,113 sq. ft.
$525,000Active4 beds 2 baths2,113 sq. ft.2904 Cedar Pass Court, Flower Mound, TX 75022
MLS# 21033209Listed by: KELLER WILLIAMS REALTY - Open Sat, 2 to 4pmNew
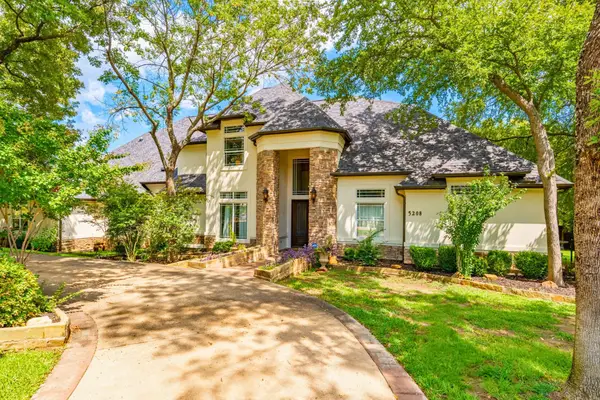 $1,400,000Active4 beds 6 baths4,213 sq. ft.
$1,400,000Active4 beds 6 baths4,213 sq. ft.5208 Sun Meadow Drive, Flower Mound, TX 75022
MLS# 21033300Listed by: KELLER WILLIAMS REALTY DPR - Open Sat, 1am to 3pmNew
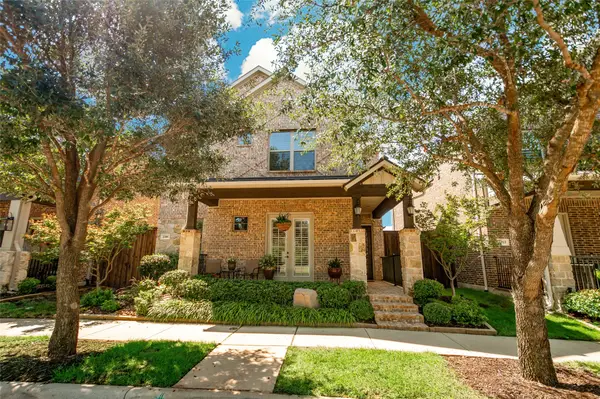 $675,000Active3 beds 4 baths2,580 sq. ft.
$675,000Active3 beds 4 baths2,580 sq. ft.2309 8th Avenue, Flower Mound, TX 75028
MLS# 21045190Listed by: KELLER WILLIAMS REALTY-FM - Open Sat, 1 to 4pmNew
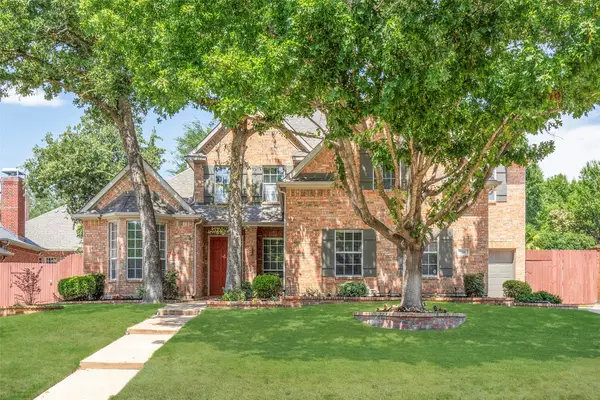 $750,000Active4 beds 4 baths3,272 sq. ft.
$750,000Active4 beds 4 baths3,272 sq. ft.608 Somerset Drive, Flower Mound, TX 75028
MLS# 21047921Listed by: AGENCY DALLAS PARK CITIES, LLC - Open Sun, 1 to 4pmNew
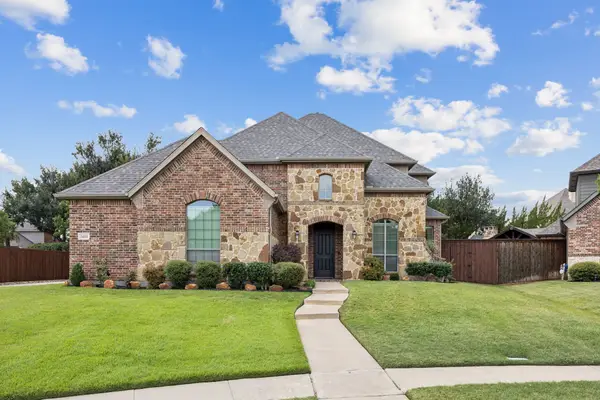 $850,000Active5 beds 4 baths3,230 sq. ft.
$850,000Active5 beds 4 baths3,230 sq. ft.3413 Darcey Court, Flower Mound, TX 75022
MLS# 21047180Listed by: KELLER WILLIAMS REALTY DPR - New
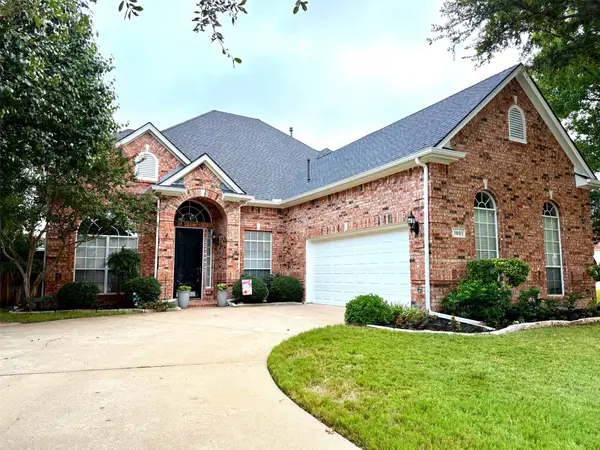 $660,000Active4 beds 3 baths2,831 sq. ft.
$660,000Active4 beds 3 baths2,831 sq. ft.1801 Marble Pass Drive, Flower Mound, TX 75028
MLS# 21047266Listed by: REAL T TEAM DFW - Open Sat, 2am to 4pmNew
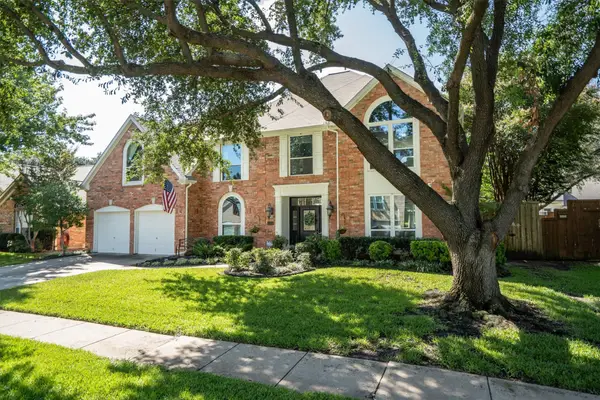 $689,900Active4 beds 3 baths3,226 sq. ft.
$689,900Active4 beds 3 baths3,226 sq. ft.3417 Jameston Drive, Flower Mound, TX 75028
MLS# 21050331Listed by: RE/MAX TRINITY
