2517 Brandywine Drive, Flower Mound, TX 75028
Local realty services provided by:Better Homes and Gardens Real Estate Rhodes Realty
Listed by: rebecca ray(940) 484-9411
Office: keller williams realty
MLS#:21013126
Source:GDAR
Price summary
- Price:$455,000
- Price per sq. ft.:$203.67
- Monthly HOA dues:$28.17
About this home
Welcome to this stunning Flower Mound, Texas 4-bed 2.5-bath 2-car home, perfectly situated in the lovely Country Meadow Community!
Step inside an inviting open floor plan featuring soaring vaulted ceilings and abundant natural light. The elegant foyer leads you to a regal formal dining room, complete with matching chandeliers, high-end crown molding, and the grand stairway showcasing built-in display cabinetry. The spacious, bright living room on the main level offers vaulted ceilings and a cozy gas-start fireplace, overlooking the expansive back patio.
You'll discover brand new luxury plank flooring in the stairway and upstairs – NO CARPET in this home!
Prepare culinary delights in the gourmet kitchen, equipped with stainless steel Whirlpool appliances, gas cooktop, granite countertops, custom tile backsplash, recessed lighting, and bar seating open to main living area, all complemented by an attached breakfast nook.
Unwind in your private first-floor primary suite, featuring elegant wood floors, a dramatic recessed ceiling, and comfy sitting area with direct access to the massive custom covered patio. The gorgeous en-suite bathroom boasts a walk-in shower, garden tub, dual vanities & huge walk-in closets with built-ins.
Upstairs, a second living area bonus room offers a well-lit built-in desk, perfect office space. Three bedrooms and a full bathroom complete the second floor. Throughout the home, find ceiling fans and 2-inch white faux wood window blinds. The backyard is an entertainer's dream, featuring a large garden box ready for planting and a huge custom-built covered patio with ceiling fans – ideal for grilling, relaxing, and hosting guests.
Come experience this beautiful home for yourself! Seller has an active Home Warranty, Lawn Sprinkler System and Backflow Refreshed, New Timer & Foundation work in July '25 comes with Transferable Warranty. Sellers Disclosure Notice, Warranty Docs, and Offer Instructions posted in NTREIS Transaction Desk.
Contact an agent
Home facts
- Year built:1996
- Listing ID #:21013126
- Added:101 day(s) ago
- Updated:January 10, 2026 at 01:10 PM
Rooms and interior
- Bedrooms:4
- Total bathrooms:3
- Full bathrooms:2
- Half bathrooms:1
- Living area:2,234 sq. ft.
Heating and cooling
- Cooling:Ceiling Fans, Central Air
- Heating:Central
Structure and exterior
- Roof:Composition
- Year built:1996
- Building area:2,234 sq. ft.
- Lot area:0.13 Acres
Schools
- High school:Marcus
- Middle school:Lamar
- Elementary school:Prairie Trail
Finances and disclosures
- Price:$455,000
- Price per sq. ft.:$203.67
- Tax amount:$8,304
New listings near 2517 Brandywine Drive
- New
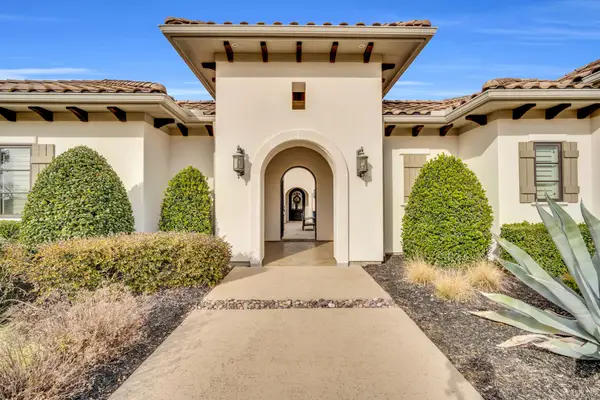 $1,900,000Active5 beds 6 baths4,880 sq. ft.
$1,900,000Active5 beds 6 baths4,880 sq. ft.2008 La Salle, Flower Mound, TX 75022
MLS# 21144643Listed by: EXP REALTY - Open Sun, 2 to 4pmNew
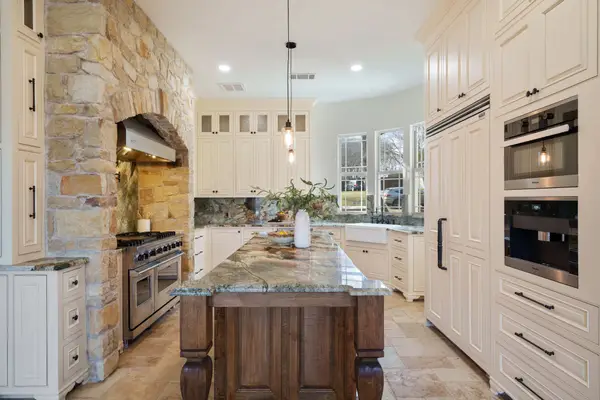 $1,350,000Active4 beds 5 baths4,213 sq. ft.
$1,350,000Active4 beds 5 baths4,213 sq. ft.5208 Sun Meadow Drive, Flower Mound, TX 75022
MLS# 21148109Listed by: KELLER WILLIAMS REALTY DPR - Open Sat, 11am to 1pmNew
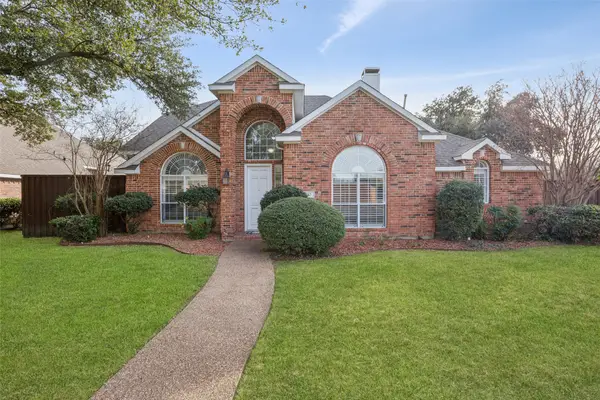 $534,500Active3 beds 3 baths2,455 sq. ft.
$534,500Active3 beds 3 baths2,455 sq. ft.517 Lancashire Drive, Flower Mound, TX 75028
MLS# 21145462Listed by: REDFIN CORPORATION - New
 $449,000Active3 beds 2 baths1,475 sq. ft.
$449,000Active3 beds 2 baths1,475 sq. ft.1308 Colony Court, Flower Mound, TX 75028
MLS# 21144105Listed by: MONUMENT REALTY - Open Sat, 2 to 4pmNew
 $660,000Active4 beds 5 baths3,300 sq. ft.
$660,000Active4 beds 5 baths3,300 sq. ft.3332 Furlong Drive E, Flower Mound, TX 75022
MLS# 21139341Listed by: COMPASS RE TEXAS, LLC - Open Sun, 1 to 3pmNew
 $674,900Active4 beds 3 baths2,953 sq. ft.
$674,900Active4 beds 3 baths2,953 sq. ft.2909 Furlong Drive W, Flower Mound, TX 75022
MLS# 21145475Listed by: COLDWELL BANKER REALTY - New
 $430,000Active1.06 Acres
$430,000Active1.06 Acres4805 Nautilus Court, Flower Mound, TX 75022
MLS# 21147232Listed by: EXP REALTY LLC - Open Sat, 2 to 4pmNew
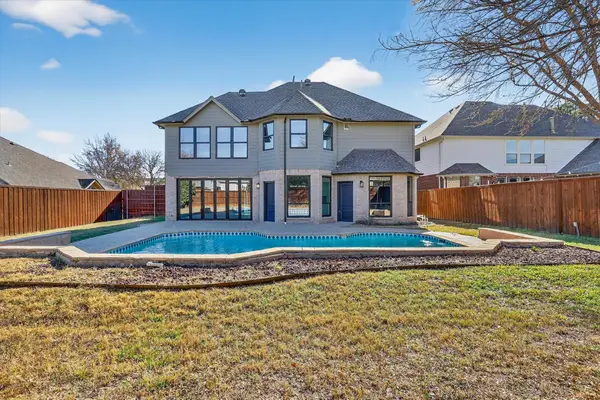 $749,000Active5 beds 5 baths3,454 sq. ft.
$749,000Active5 beds 5 baths3,454 sq. ft.1812 Marble Pass Drive, Flower Mound, TX 75028
MLS# 21142483Listed by: STEVENSOLDMINE.COM, LLC - New
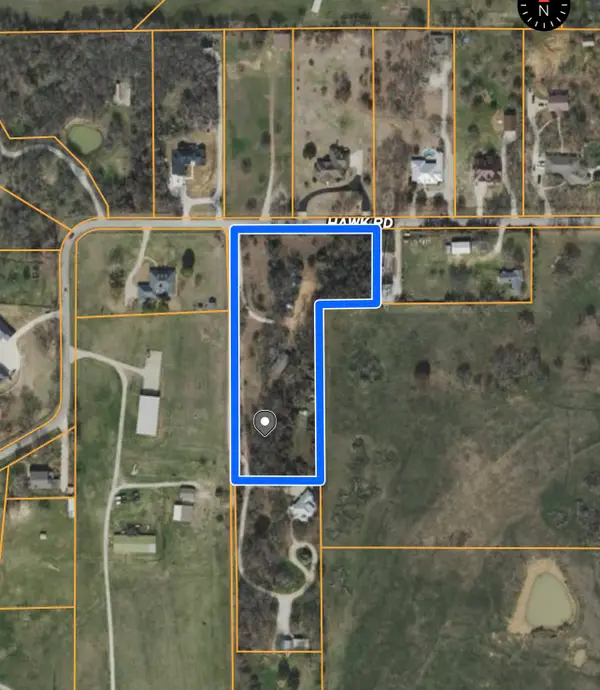 $1,249,000Active3 beds 2 baths1,512 sq. ft.
$1,249,000Active3 beds 2 baths1,512 sq. ft.6901 Hawk Road, Flower Mound, TX 75022
MLS# 21144467Listed by: MIKE BROWNING REALTY - New
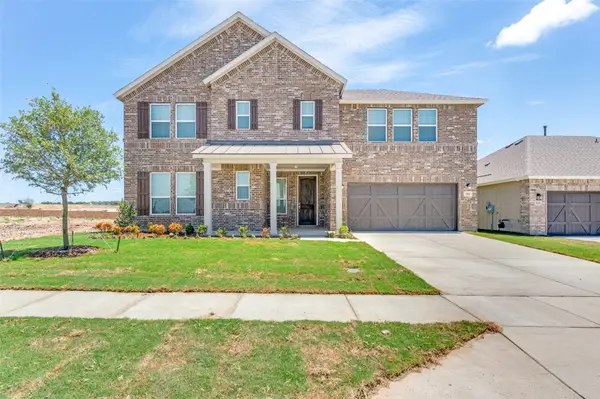 $499,742Active4 beds 3 baths3,147 sq. ft.
$499,742Active4 beds 3 baths3,147 sq. ft.341 Fallbrook Drive, Aledo, TX 76008
MLS# 21147087Listed by: KELLER WILLIAMS LEGACY
