3941 Bordeaux Circle, Flower Mound, TX 75022
Local realty services provided by:Better Homes and Gardens Real Estate Winans
Listed by: steven fowler
Office: stevensoldmine.com, llc.
MLS#:21047831
Source:GDAR
Price summary
- Price:$1,289,900
- Price per sq. ft.:$306.39
About this home
*** Brand new driveway and windows.*** Welcome to 3941 Bordeaux Cir – a distinctive estate blending luxury, privacy, and natural beauty, set on nearly 1.4 acres in the heart of Flower Mound. Backing up to Lake Grapevine and Corps of Engineers land, this home delivers an unparalleled lifestyle of peace and elegance.
A spacious front porch greets you, perfect for morning coffee or tranquil views. Inside, bright open living spaces abound. The main level features a master suite with direct backyard access, plus a guest bedroom and full bath. Upstairs, find three spacious bedrooms and two full baths, offering room for family and guests.
The chef’s kitchen boasts a propane Monogram range and wall oven, ideal for intimate meals or large gatherings. Living and dining areas flow seamlessly for entertaining, while a dedicated study provides a quiet space for work or creativity.
Upstairs, an open media room offers versatile space for movies or extra living. The rare four-car garage provides ample room for cars, storage, or a workshop.
Step outside to your private oasis: a remodeled hot tub, sparkling pool, and lush landscaping create a serene setting. With no HOA restrictions, enjoy the freedom to design your outdoor space as you wish.
Thoughtful updates include marble accents, large-format tile, engineered wood flooring, and fresh interior and exterior paint, ensuring a modern, move-in-ready feel.
Experience the best of both worlds – a peaceful retreat with quick access to all Flower Mound amenities. This extraordinary property is truly one-of-a-kind. Don’t miss your chance to make it yours!
Contact an agent
Home facts
- Year built:1991
- Listing ID #:21047831
- Added:164 day(s) ago
- Updated:February 11, 2026 at 12:41 PM
Rooms and interior
- Bedrooms:5
- Total bathrooms:5
- Full bathrooms:4
- Half bathrooms:1
- Living area:4,210 sq. ft.
Heating and cooling
- Cooling:Ceiling Fans, Central Air, Electric
- Heating:Central, Natural Gas
Structure and exterior
- Roof:Composition
- Year built:1991
- Building area:4,210 sq. ft.
- Lot area:1.37 Acres
Schools
- High school:Byron Nelson
- Middle school:Medlin
- Elementary school:Beck
Finances and disclosures
- Price:$1,289,900
- Price per sq. ft.:$306.39
- Tax amount:$14,379
New listings near 3941 Bordeaux Circle
- New
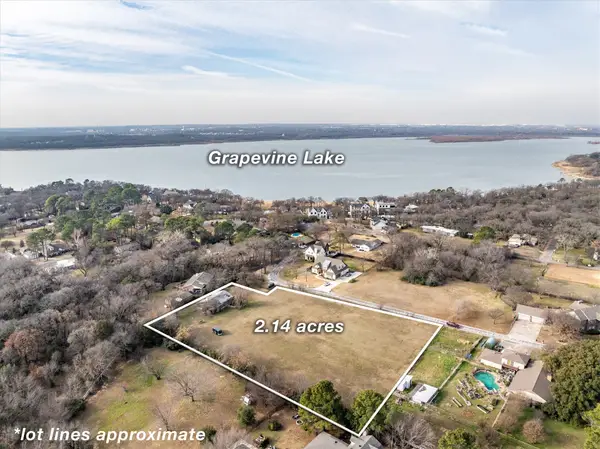 $800,000Active2.14 Acres
$800,000Active2.14 AcresTBD Meadow Drive, Flower Mound, TX 75022
MLS# 21174244Listed by: MAGNOLIA REALTY - Open Sun, 1 to 3pmNew
 $700,000Active4 beds 4 baths3,139 sq. ft.
$700,000Active4 beds 4 baths3,139 sq. ft.6371 Whiskerbrush Road, Flower Mound, TX 76226
MLS# 21164671Listed by: EXP REALTY LLC - Open Sun, 12 to 3pmNew
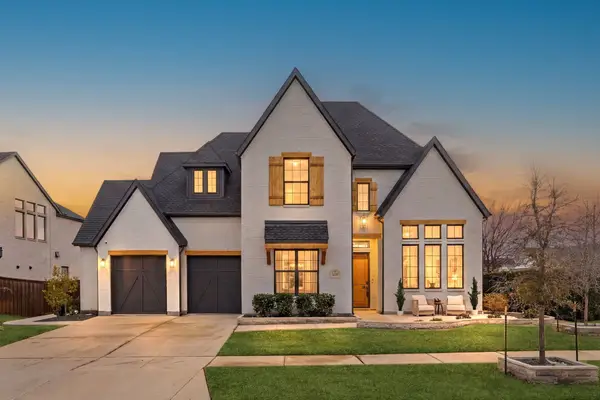 $1,225,000Active5 beds 8 baths4,836 sq. ft.
$1,225,000Active5 beds 8 baths4,836 sq. ft.4291 Coopwood Drive, Prosper, TX 75078
MLS# 21171992Listed by: MONUMENT REALTY - New
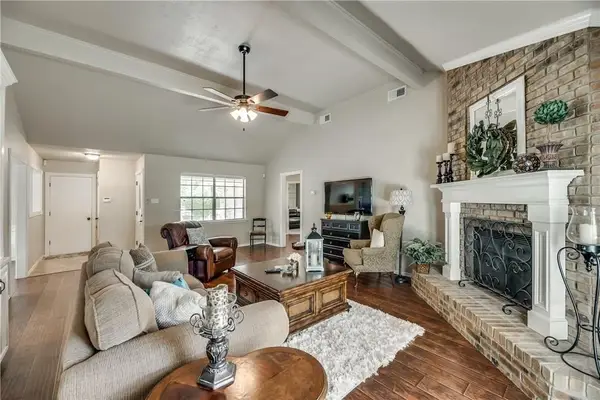 $387,000Active3 beds 2 baths1,857 sq. ft.
$387,000Active3 beds 2 baths1,857 sq. ft.1133 Homestead Street, Flower Mound, TX 75028
MLS# 21169996Listed by: WILLIAM DAVIS REALTY - New
 $24,150,000Active3 beds 5 baths4,000 sq. ft.
$24,150,000Active3 beds 5 baths4,000 sq. ft.3521 Sentinel Oak Road, Flower Mound, TX 75022
MLS# 21172961Listed by: AGENCY DALLAS PARK CITIES, LLC - Open Sat, 1 to 3pmNew
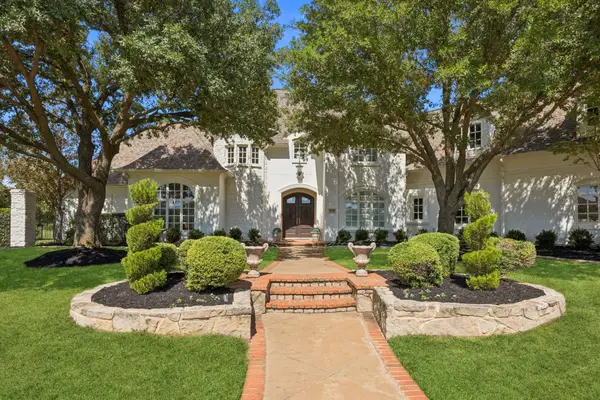 $2,500,000Active5 beds 5 baths5,854 sq. ft.
$2,500,000Active5 beds 5 baths5,854 sq. ft.5900 Shorefront Lane, Flower Mound, TX 75022
MLS# 21173231Listed by: REAL BROKER, LLC - New
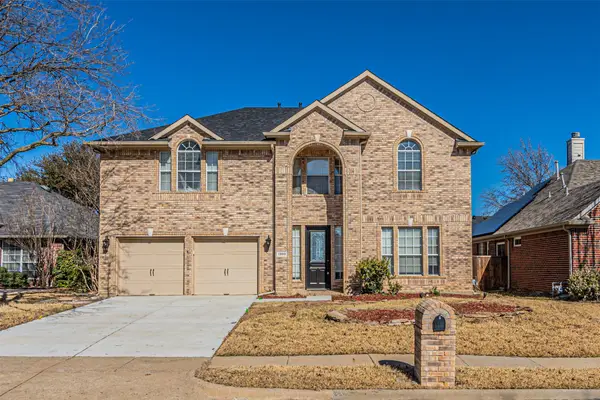 $557,500Active4 beds 3 baths2,604 sq. ft.
$557,500Active4 beds 3 baths2,604 sq. ft.1900 Sumac Drive, Flower Mound, TX 75028
MLS# 21174890Listed by: POST OAK REALTY, LLC - Open Sat, 2 to 4pmNew
 $645,000Active4 beds 2 baths2,224 sq. ft.
$645,000Active4 beds 2 baths2,224 sq. ft.2905 Broadmoor Lane, Flower Mound, TX 75022
MLS# 21161412Listed by: COLDWELL BANKER REALTY FRISCO - Open Sun, 3 to 5pmNew
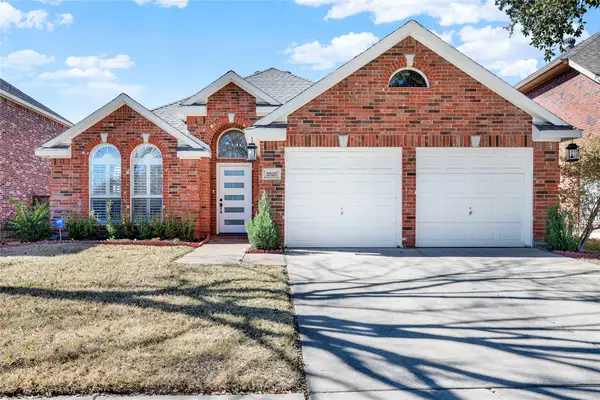 $624,800Active3 beds 2 baths1,972 sq. ft.
$624,800Active3 beds 2 baths1,972 sq. ft.3525 Sutters Way, Flower Mound, TX 75022
MLS# 21172850Listed by: WEICHERT REALTORS/PROPERTY PARTNERS - Open Sat, 12 to 2pmNew
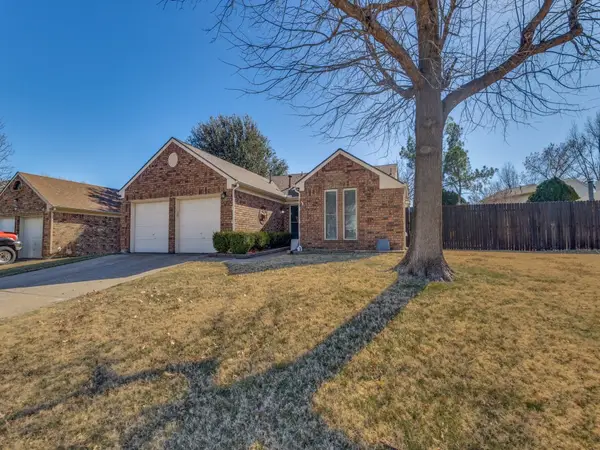 $450,000Active3 beds 2 baths1,478 sq. ft.
$450,000Active3 beds 2 baths1,478 sq. ft.1321 Colony Street, Flower Mound, TX 75028
MLS# 21173243Listed by: KELLER WILLIAMS REALTY-FM

