4505 Tour 18 Drive, Flower Mound, TX 75022
Local realty services provided by:Better Homes and Gardens Real Estate Rhodes Realty
Listed by: melanie murray817-500-5670
Office: dfw legacy group
MLS#:21005530
Source:GDAR
Price summary
- Price:$3,499,999
- Price per sq. ft.:$420.93
- Monthly HOA dues:$320.83
About this home
Experience refined living in an 8,300+ -square-foot timeless, French château–inspired estate, perfectly positioned along the fairway in one of the area’s most exclusive 24-7 gated and guarded communities. Blending old-world elegance with modern luxury, this residence features five spacious bedrooms, each with an ensuite bathroom and walk-in closet, providing privacy and comfort for family and guests alike.
Inside, soaring cathedral ceilings with carved wood beams, oversized windows and abundant natural light create a grand yet inviting atmosphere. The primary suite is a serene retreat with dual over sized closets, dual vanities, fireplace, terrace, a private exercise room, and breathtaking views of the manicured grounds. A private guest suite with exterior access ensures comfort and privacy for visitors.
Designed for elevated living and entertaining, the home features a gourmet kitchen, multiple elegant terraces, a balcony overlooking the lush landscape, and an expansive outdoor area featuring a new kitchen with bbq grill, sink, pergola, infinity-edge pool, spa, and sunken fire pit. A dedicated theater room offers the ultimate cinematic experience adjacent to a game room with fireplace and bar.
Recent updates, including a new roof, complement the property’s enduring architecture. The four-car garage motor court provides convenience, while the location offers award-winning schools and quick access to both DFW and Love Field airports, as well as fine dining, shopping and health care.
This exceptional estate delivers timeless design, luxurious amenities, and an unmatched fairway setting - one of the iconic homes in The Estates at Tour 18.
Contact an agent
Home facts
- Year built:1997
- Listing ID #:21005530
- Added:168 day(s) ago
- Updated:January 11, 2026 at 12:35 PM
Rooms and interior
- Bedrooms:5
- Total bathrooms:6
- Full bathrooms:5
- Half bathrooms:1
- Living area:8,315 sq. ft.
Heating and cooling
- Cooling:Attic Fan, Ceiling Fans, Central Air, Electric, Zoned
- Heating:Central, Natural Gas, Zoned
Structure and exterior
- Roof:Tile
- Year built:1997
- Building area:8,315 sq. ft.
- Lot area:2 Acres
Schools
- High school:Argyle
- Middle school:Argyle
- Elementary school:Argyle South
Finances and disclosures
- Price:$3,499,999
- Price per sq. ft.:$420.93
- Tax amount:$40,667
New listings near 4505 Tour 18 Drive
- New
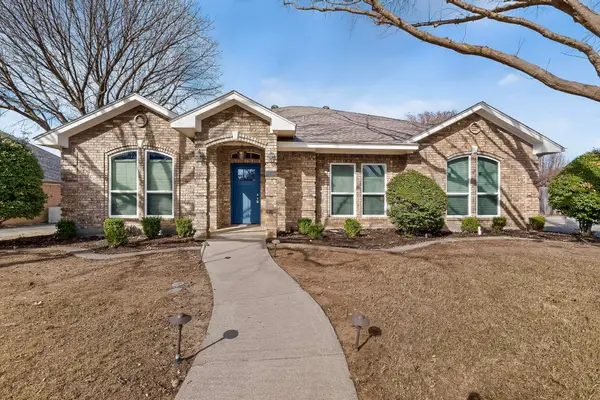 $559,900Active4 beds 4 baths2,501 sq. ft.
$559,900Active4 beds 4 baths2,501 sq. ft.5113 Alexander Drive, Flower Mound, TX 75028
MLS# 21149276Listed by: PERPETUAL REALTY GROUP LLC - New
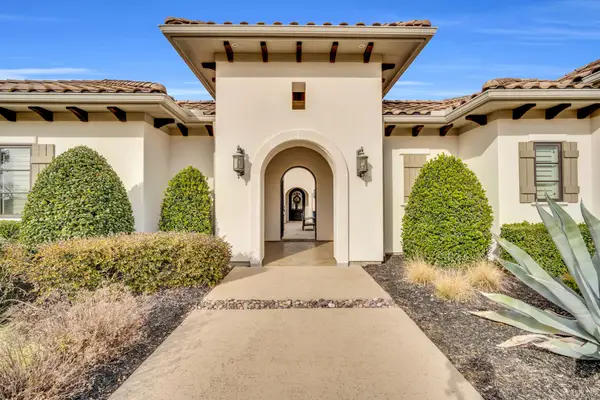 $1,900,000Active5 beds 6 baths4,880 sq. ft.
$1,900,000Active5 beds 6 baths4,880 sq. ft.2008 La Salle, Flower Mound, TX 75022
MLS# 21144643Listed by: EXP REALTY - Open Sun, 2 to 4pmNew
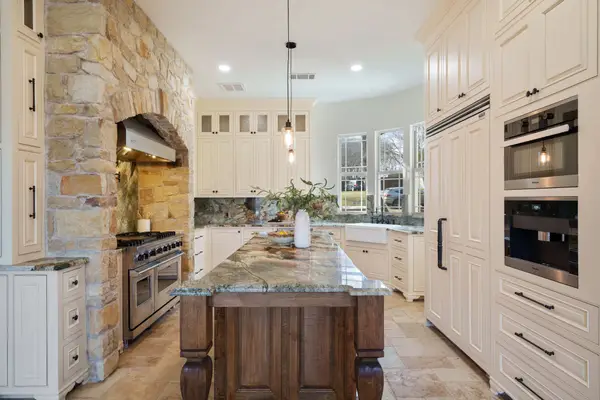 $1,350,000Active4 beds 5 baths4,213 sq. ft.
$1,350,000Active4 beds 5 baths4,213 sq. ft.5208 Sun Meadow Drive, Flower Mound, TX 75022
MLS# 21148109Listed by: KELLER WILLIAMS REALTY DPR - Open Sat, 11am to 1pmNew
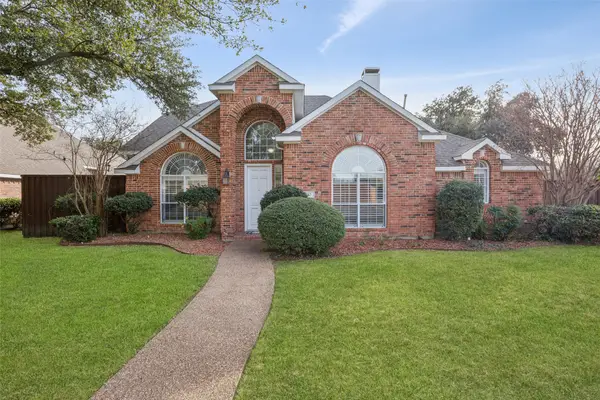 $534,500Active3 beds 3 baths2,455 sq. ft.
$534,500Active3 beds 3 baths2,455 sq. ft.517 Lancashire Drive, Flower Mound, TX 75028
MLS# 21145462Listed by: REDFIN CORPORATION - New
 $449,000Active3 beds 2 baths1,475 sq. ft.
$449,000Active3 beds 2 baths1,475 sq. ft.1308 Colony Court, Flower Mound, TX 75028
MLS# 21144105Listed by: MONUMENT REALTY - New
 $660,000Active4 beds 5 baths3,300 sq. ft.
$660,000Active4 beds 5 baths3,300 sq. ft.3332 Furlong Drive E, Flower Mound, TX 75022
MLS# 21139341Listed by: COMPASS RE TEXAS, LLC - Open Sun, 1 to 3pmNew
 $674,900Active4 beds 3 baths2,953 sq. ft.
$674,900Active4 beds 3 baths2,953 sq. ft.2909 Furlong Drive W, Flower Mound, TX 75022
MLS# 21145475Listed by: COLDWELL BANKER REALTY - New
 $430,000Active1.06 Acres
$430,000Active1.06 Acres4805 Nautilus Court, Flower Mound, TX 75022
MLS# 21147232Listed by: EXP REALTY LLC - New
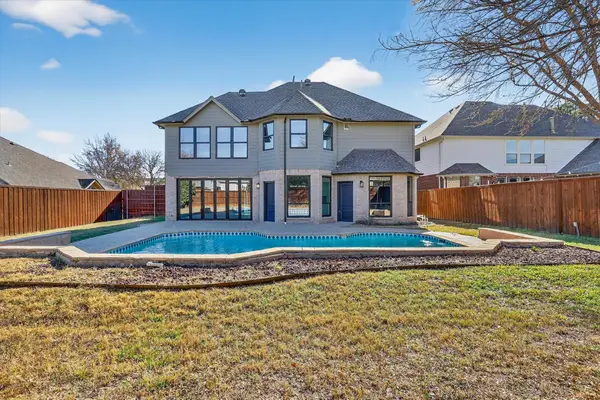 $749,000Active5 beds 5 baths3,454 sq. ft.
$749,000Active5 beds 5 baths3,454 sq. ft.1812 Marble Pass Drive, Flower Mound, TX 75028
MLS# 21142483Listed by: STEVENSOLDMINE.COM, LLC - New
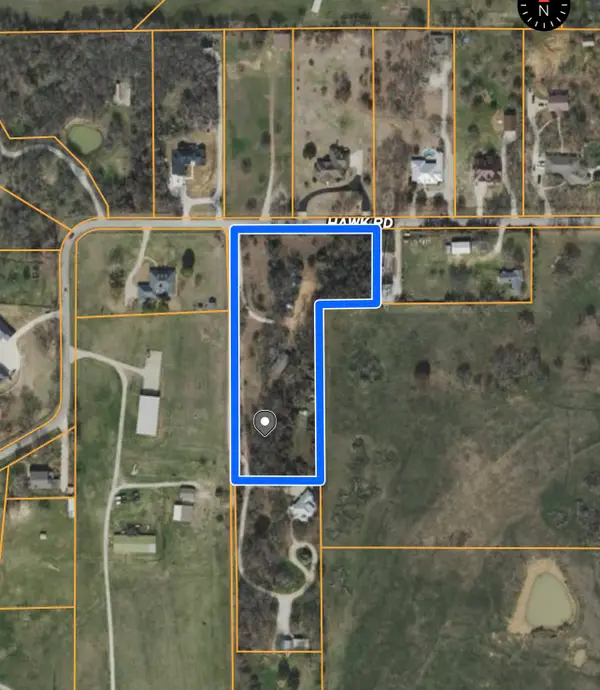 $1,249,000Active3 beds 2 baths1,512 sq. ft.
$1,249,000Active3 beds 2 baths1,512 sq. ft.6901 Hawk Road, Flower Mound, TX 75022
MLS# 21144467Listed by: MIKE BROWNING REALTY
