4513 Donnoli Drive, Flower Mound, TX 75022
Local realty services provided by:Better Homes and Gardens Real Estate Senter, REALTORS(R)
Listed by: jill nelson214-632-3627
Office: coldwell banker apex, realtors
MLS#:21033783
Source:GDAR
Price summary
- Price:$1,375,000
- Price per sq. ft.:$390.63
- Monthly HOA dues:$245
About this home
Welcome to your private retreat in prestigious Montalcino Estates, where elegance, comfort, and everyday ease come together on a full acre. This single-story home invites you to slow down, spread out, and savor every moment. The open concept living, dining, and kitchen areas frame peaceful views of the covered patio, sparkling saltwater pool, outdoor fireplace and the endless green space beyond. Perfect for summer barbecues, autumn fireside chats, and quiet coffee mornings.
Inside, rich hand-scraped hardwood floors, cased windows, crown molding, and custom built-ins create warmth and sophistication. The dedicated office inspires productivity with vaulted, beamed ceilings and custom cabinetry, while the formal dining room sets the stage for memorable dinners beneath a coffered ceiling.
The chef’s kitchen is as functional as it is beautiful, with an oversized quartz island, gas cooktop with pot filler, built-in KitchenAid fridge, and abundant storage. The private primary suite offers a spa-like bath and a huge walk-in closet connecting directly to the laundry room complete with sink, shelves, hanging space, and room for an extra refrigerator.
Two bedrooms share a full bath, while a separate, private guest room enjoys its own full bath. The oversized 3-car garage with epoxy floors keeps everything pristine and organized.
Step outside to your own resort. An extended covered patio with stone fireplace and a heated or cooled saltwater pool, ready for year-round enjoyment. This is more than a home, it’s a lifestyle, waiting for you.
Contact an agent
Home facts
- Year built:2017
- Listing ID #:21033783
- Added:144 day(s) ago
- Updated:January 11, 2026 at 01:41 PM
Rooms and interior
- Bedrooms:4
- Total bathrooms:3
- Full bathrooms:3
- Living area:3,520 sq. ft.
Heating and cooling
- Cooling:Central Air, Electric
- Heating:Central, Natural Gas
Structure and exterior
- Roof:Composition
- Year built:2017
- Building area:3,520 sq. ft.
- Lot area:1 Acres
Schools
- High school:Argyle
- Elementary school:Argyle South
Finances and disclosures
- Price:$1,375,000
- Price per sq. ft.:$390.63
New listings near 4513 Donnoli Drive
- New
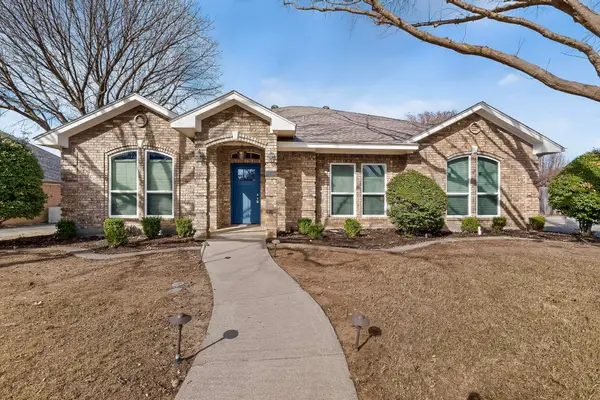 $559,900Active4 beds 4 baths2,501 sq. ft.
$559,900Active4 beds 4 baths2,501 sq. ft.5113 Alexander Drive, Flower Mound, TX 75028
MLS# 21149276Listed by: PERPETUAL REALTY GROUP LLC - New
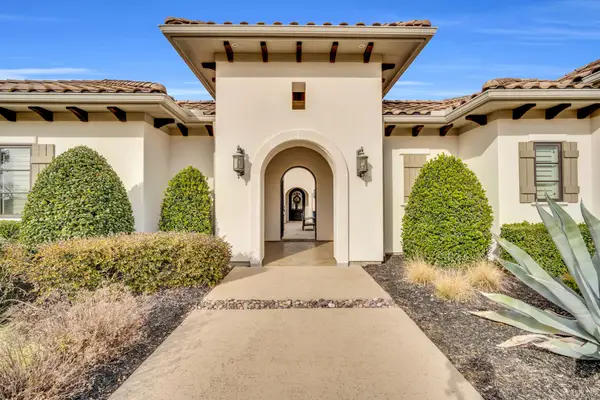 $1,900,000Active5 beds 6 baths4,880 sq. ft.
$1,900,000Active5 beds 6 baths4,880 sq. ft.2008 La Salle, Flower Mound, TX 75022
MLS# 21144643Listed by: EXP REALTY - Open Sun, 2 to 4pmNew
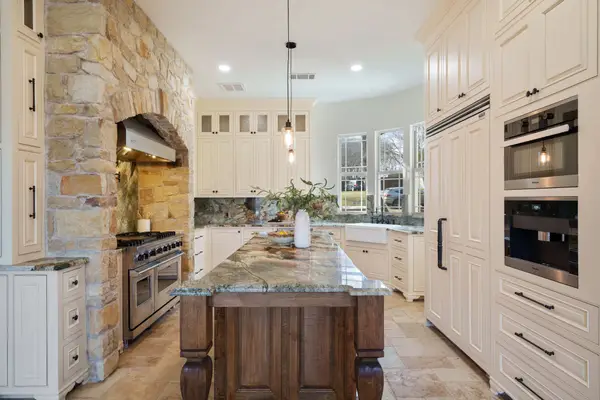 $1,350,000Active4 beds 5 baths4,213 sq. ft.
$1,350,000Active4 beds 5 baths4,213 sq. ft.5208 Sun Meadow Drive, Flower Mound, TX 75022
MLS# 21148109Listed by: KELLER WILLIAMS REALTY DPR - Open Sat, 11am to 1pmNew
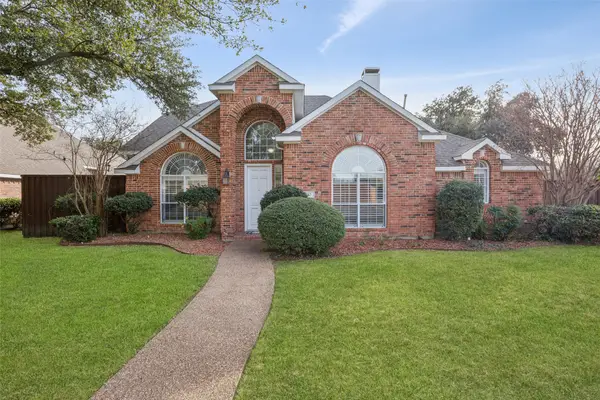 $534,500Active3 beds 3 baths2,455 sq. ft.
$534,500Active3 beds 3 baths2,455 sq. ft.517 Lancashire Drive, Flower Mound, TX 75028
MLS# 21145462Listed by: REDFIN CORPORATION - New
 $449,000Active3 beds 2 baths1,475 sq. ft.
$449,000Active3 beds 2 baths1,475 sq. ft.1308 Colony Court, Flower Mound, TX 75028
MLS# 21144105Listed by: MONUMENT REALTY - New
 $660,000Active4 beds 5 baths3,300 sq. ft.
$660,000Active4 beds 5 baths3,300 sq. ft.3332 Furlong Drive E, Flower Mound, TX 75022
MLS# 21139341Listed by: COMPASS RE TEXAS, LLC - Open Sun, 1 to 3pmNew
 $674,900Active4 beds 3 baths2,953 sq. ft.
$674,900Active4 beds 3 baths2,953 sq. ft.2909 Furlong Drive W, Flower Mound, TX 75022
MLS# 21145475Listed by: COLDWELL BANKER REALTY - New
 $430,000Active1.06 Acres
$430,000Active1.06 Acres4805 Nautilus Court, Flower Mound, TX 75022
MLS# 21147232Listed by: EXP REALTY LLC - New
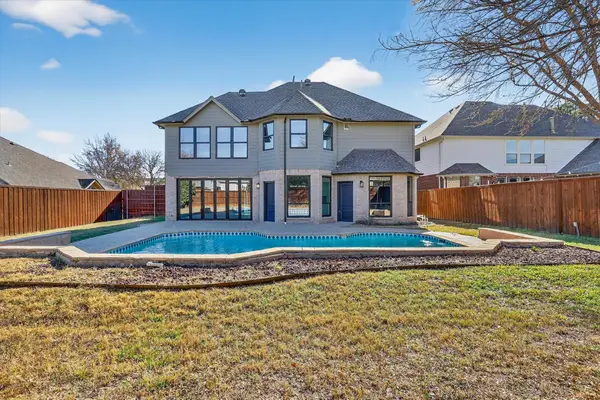 $749,000Active5 beds 5 baths3,454 sq. ft.
$749,000Active5 beds 5 baths3,454 sq. ft.1812 Marble Pass Drive, Flower Mound, TX 75028
MLS# 21142483Listed by: STEVENSOLDMINE.COM, LLC - New
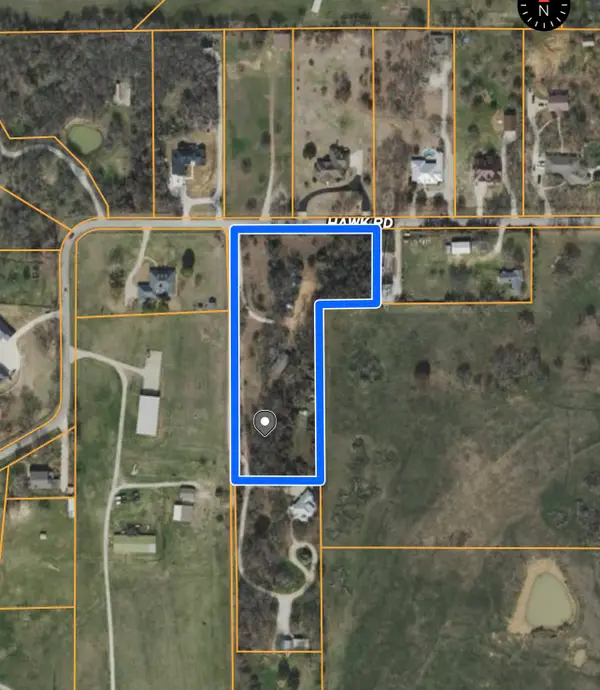 $1,249,000Active3 beds 2 baths1,512 sq. ft.
$1,249,000Active3 beds 2 baths1,512 sq. ft.6901 Hawk Road, Flower Mound, TX 75022
MLS# 21144467Listed by: MIKE BROWNING REALTY
